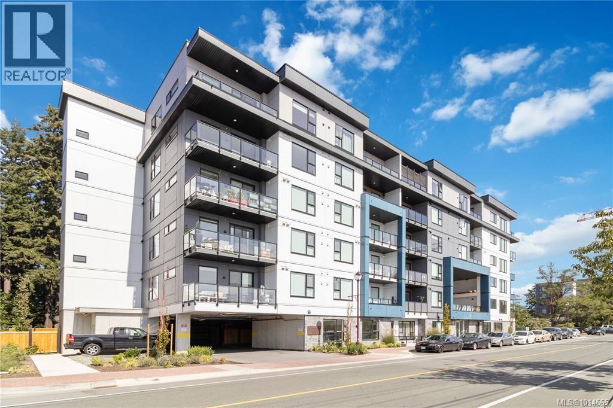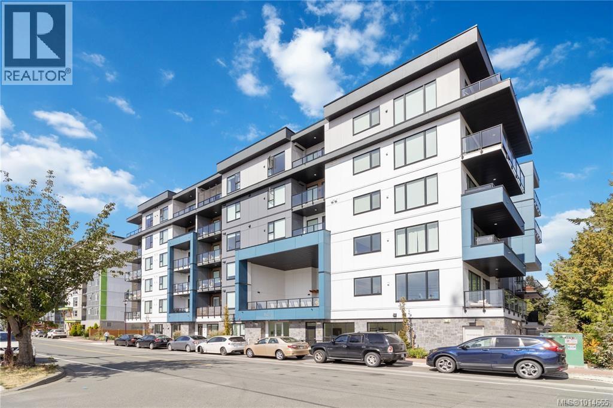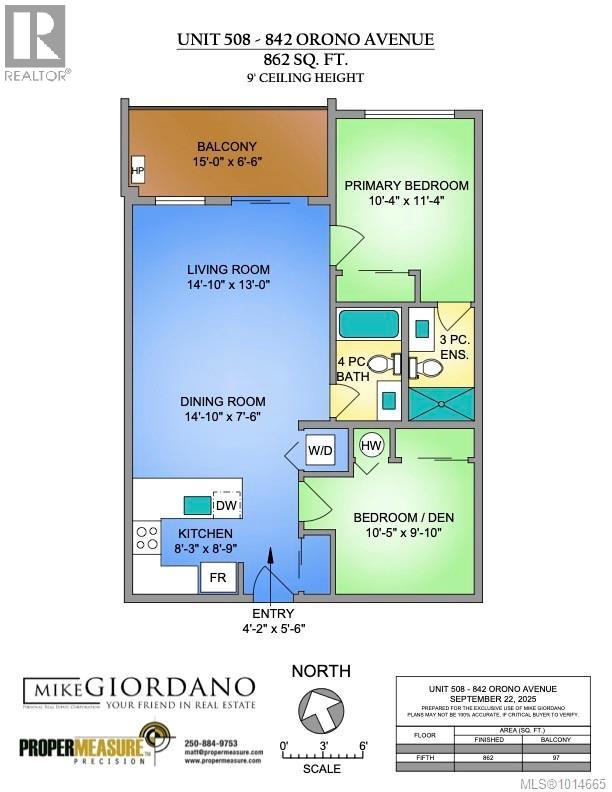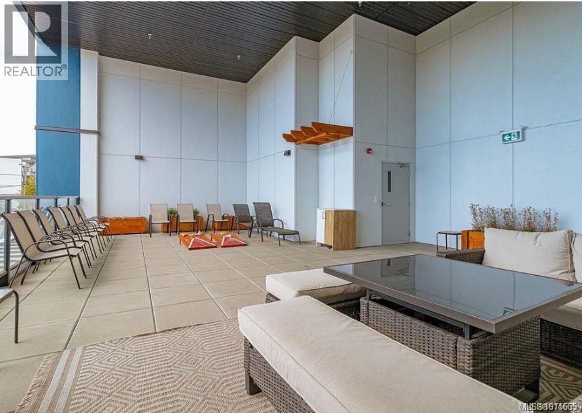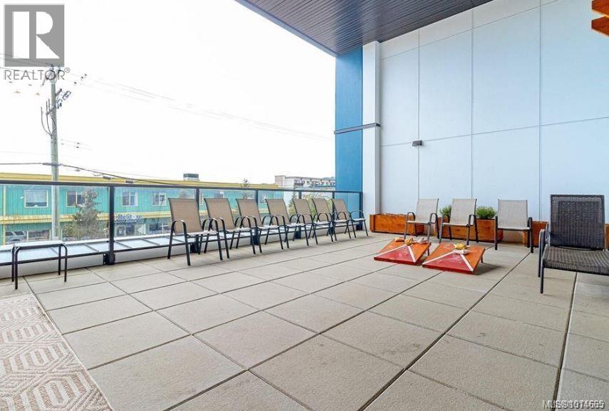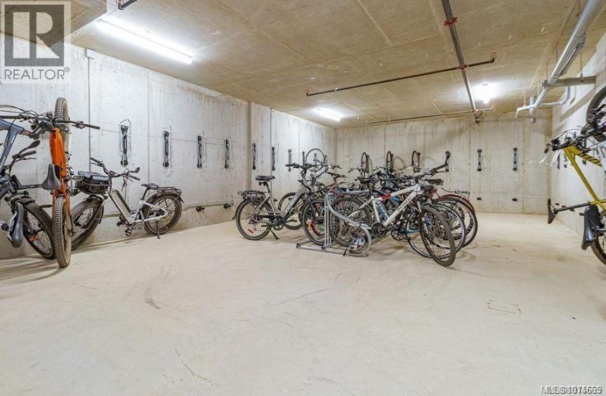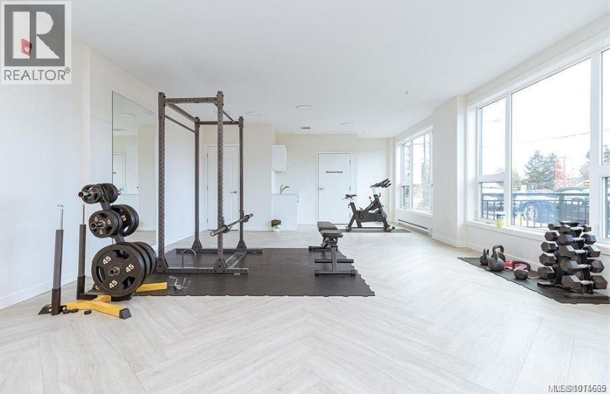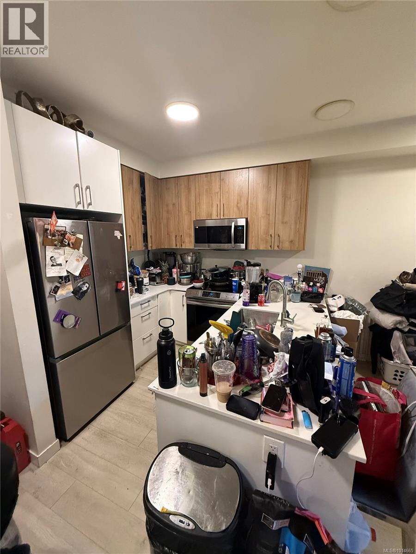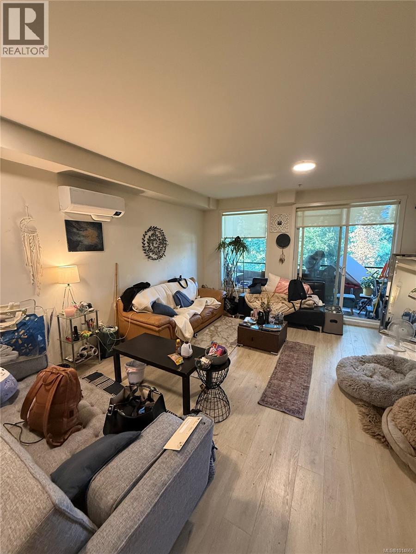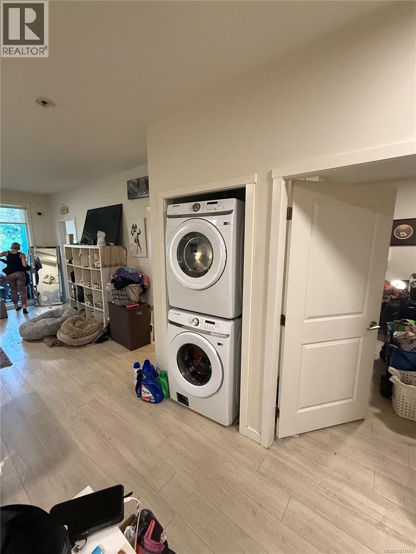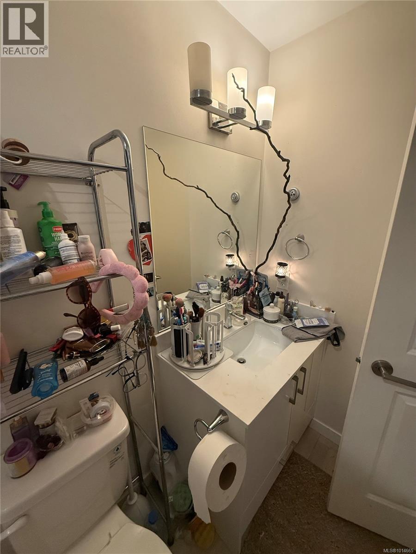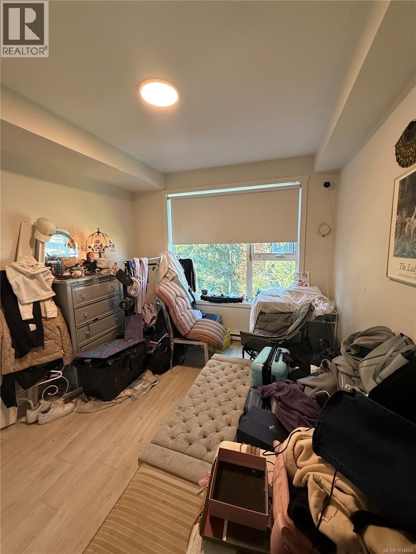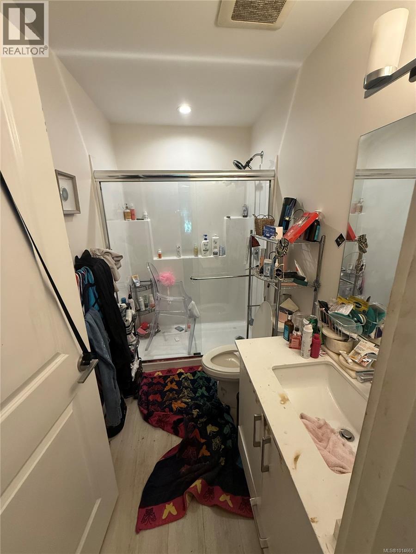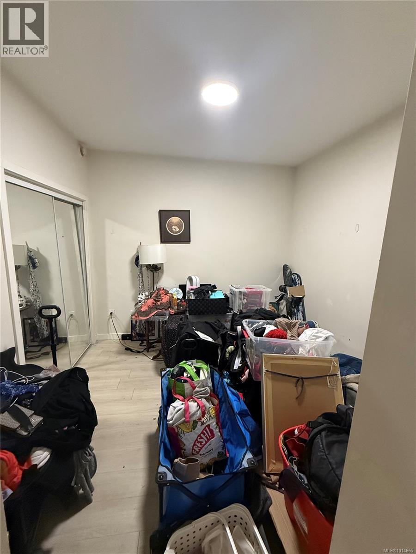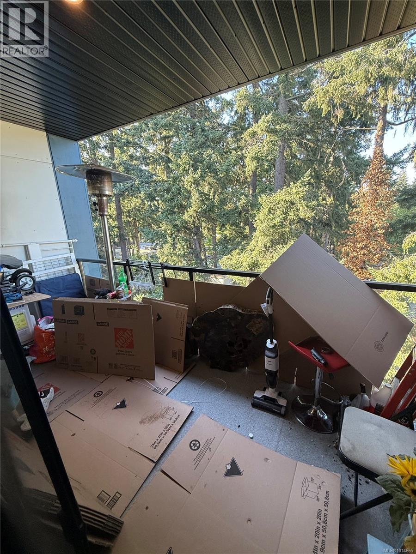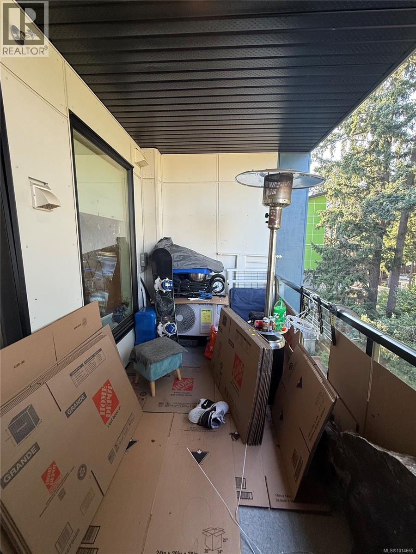2 Bedroom
2 Bathroom
862 ft2
None
Baseboard Heaters, Heat Pump
$460,000Maintenance,
$249 Monthly
This bright North-East facing 2-bedroom, 2-bathroom unit spans 875 square feet with a smart layout and bedrooms separated for privacy. Both bathrooms feature shower/tub combos, and the primary suite includes a private ensuite and walk-in closet. In-suite washer and dryer adds convenience. The kitchen offers quartz countertops, stainless steel appliances, and a peninsula for extra seating. Step out onto the covered balcony for additional year-round living space. Building amenities include secure bike storage, a gym, and a large south-facing shared patio—perfect for socializing or soaking up the sun. Pet-friendly with no weight restrictions, plus secure covered parking with fob entry. Built in 2023, this 6-story, 45-unit building offers video security, EV-ready parking, and remaining 2-5-10 warranty. Ideal as a home or investment in Langford’s fast-growing community. (id:46156)
Property Details
|
MLS® Number
|
1014665 |
|
Property Type
|
Single Family |
|
Neigbourhood
|
Langford Proper |
|
Community Features
|
Pets Allowed With Restrictions, Family Oriented |
|
Parking Space Total
|
1 |
|
Plan
|
Eps8208 |
|
View Type
|
City View, Mountain View |
Building
|
Bathroom Total
|
2 |
|
Bedrooms Total
|
2 |
|
Constructed Date
|
2023 |
|
Cooling Type
|
None |
|
Fire Protection
|
Fire Alarm System, Sprinkler System-fire |
|
Heating Fuel
|
Electric |
|
Heating Type
|
Baseboard Heaters, Heat Pump |
|
Size Interior
|
862 Ft2 |
|
Total Finished Area
|
862 Sqft |
|
Type
|
Apartment |
Parking
Land
|
Acreage
|
No |
|
Size Irregular
|
876 |
|
Size Total
|
876 Sqft |
|
Size Total Text
|
876 Sqft |
|
Zoning Type
|
Multi-family |
Rooms
| Level |
Type |
Length |
Width |
Dimensions |
|
Main Level |
Entrance |
|
|
4'2 x 5'6 |
|
Main Level |
Kitchen |
|
|
8'3 x 8'9 |
|
Main Level |
Bedroom |
|
|
10'5 x 9'10 |
|
Main Level |
Balcony |
|
|
15'0 x 6'6 |
|
Main Level |
Living Room |
|
|
14'10 x 13'0 |
|
Main Level |
Dining Room |
|
|
14'10 x 7'6 |
|
Main Level |
Primary Bedroom |
|
|
10'4 x 11'4 |
|
Main Level |
Ensuite |
|
|
3-Piece |
|
Main Level |
Bathroom |
|
|
4-Piece |
https://www.realtor.ca/real-estate/28902245/508-842-orono-ave-langford-langford-proper


