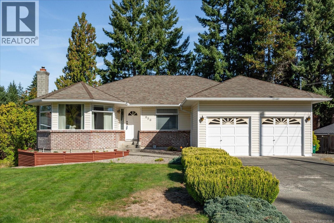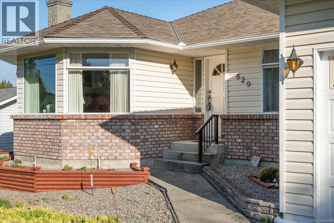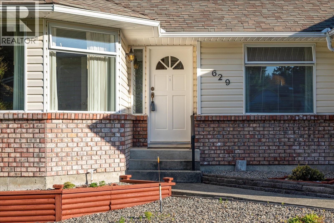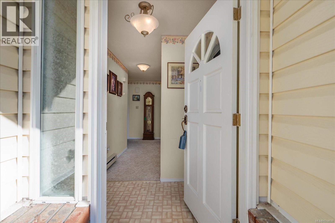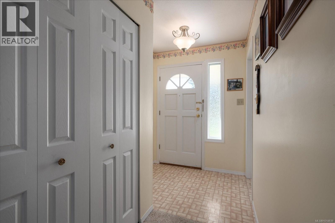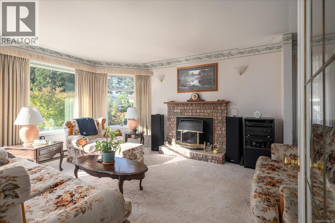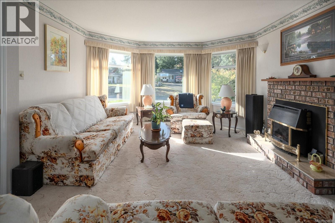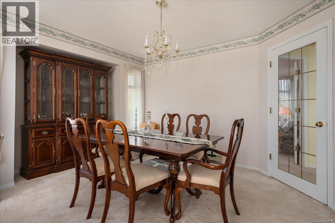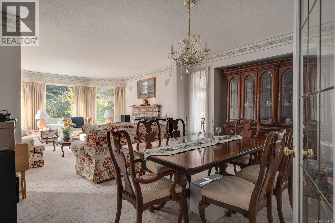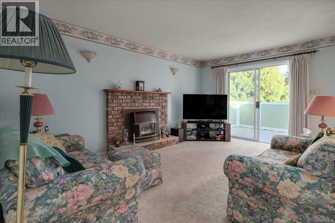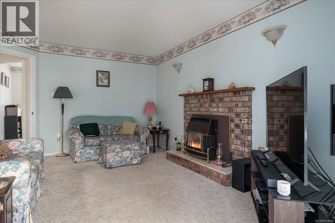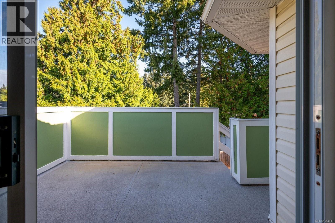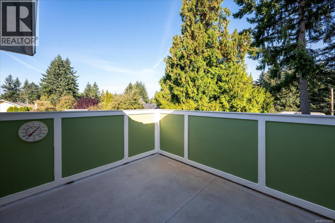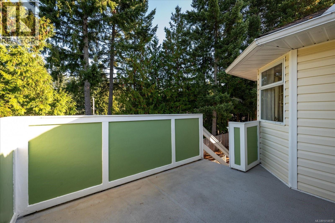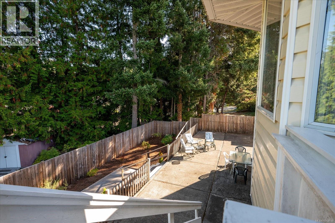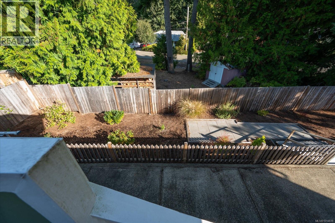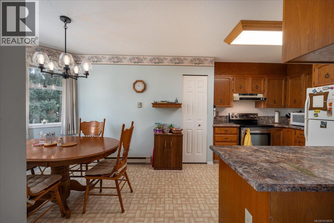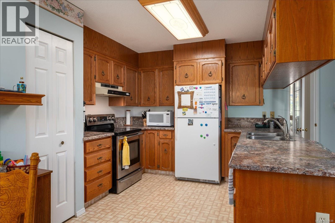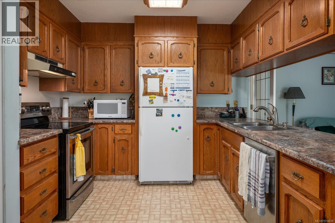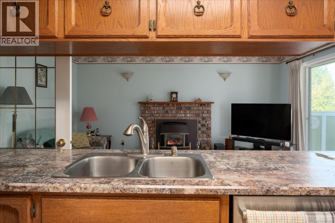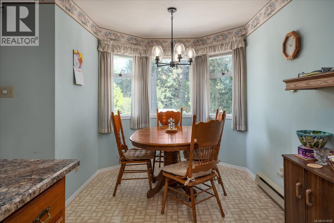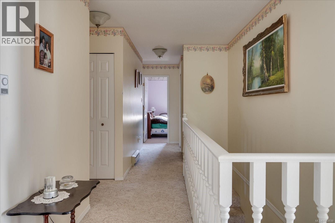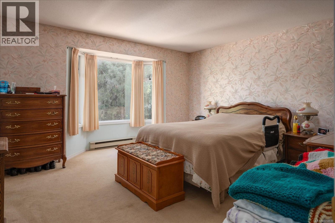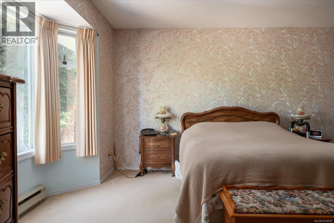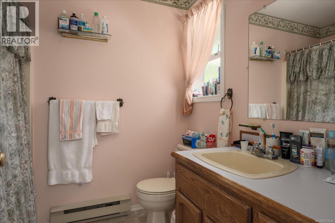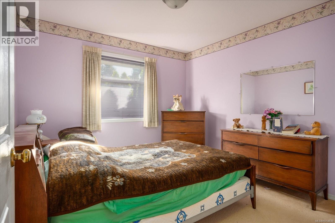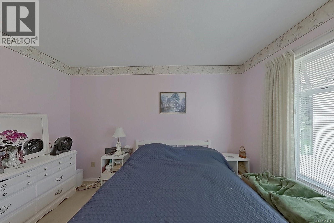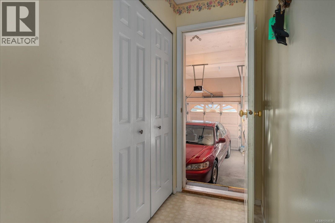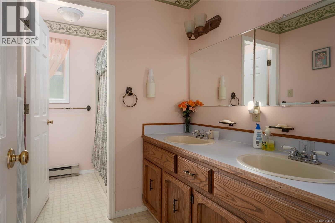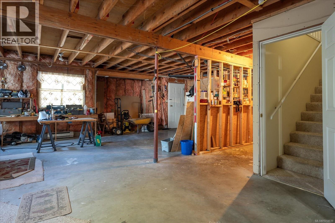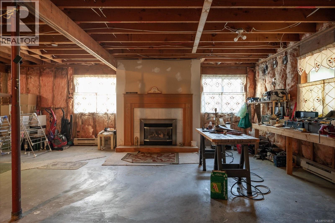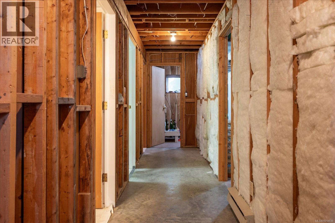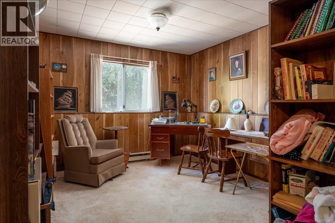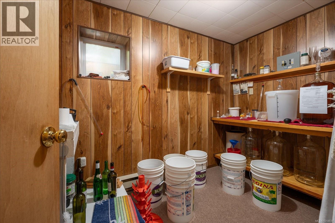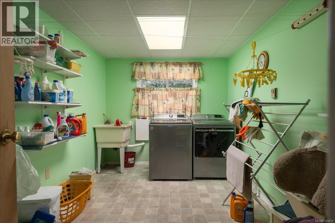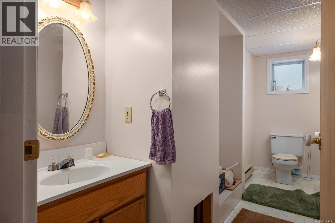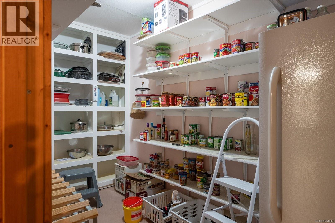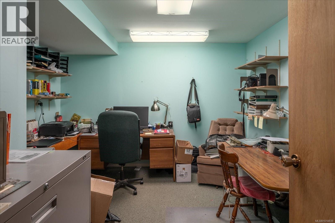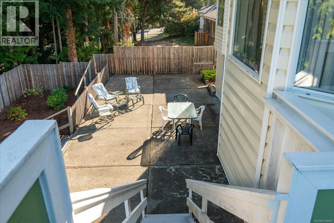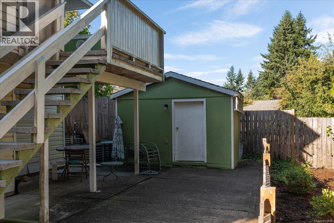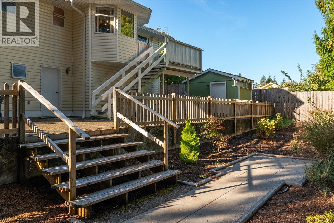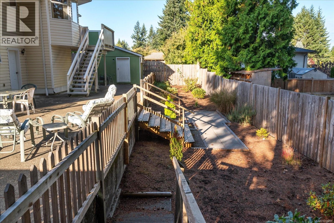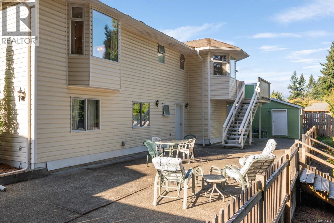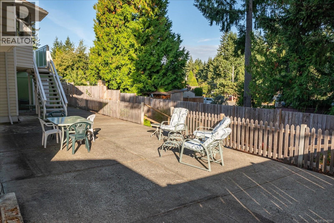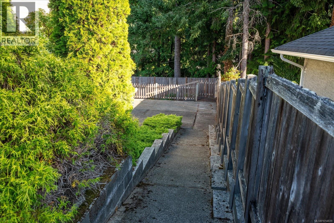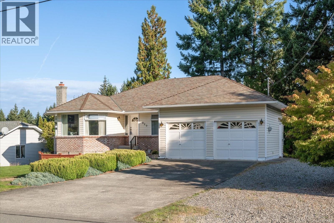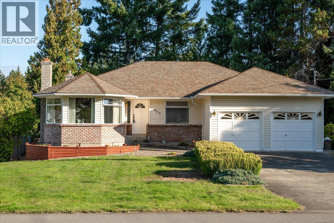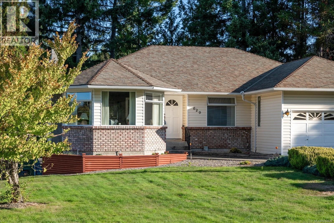4 Bedroom
3 Bathroom
3,337 ft2
Fireplace
None
Baseboard Heaters
$895,000
Custom level entry home with walkout basement and potential for in-law suite. Located in the desireable Qualicum Woods. Walk to Salish sea waterfront, Heritage forest trails, Milner gardens, golfing and the quaint downtown Qualicum Beach. Easy care lot with level front yard complete with irrigation system. The back yard offers deck area and expansive concrete patio with lower garden area and handy garden shed. Main floor offers bright combo living & dining room with cozy gas fireplace, leading to Family room with gas fireplace eating nook and kitchen ,complete with deck area over looking backyard. This one owner custom features 3 bedrooms on main, 5pc main bath and 4 piece ensuite. Lower level features 1 bedroom,2pc bathroom roughed in shower, good sized pantry, office and unfinished area complete with gas fireplace. Great potential to finish these areas for a home suite. Double garage with easy access and lots of room in driveway for extra parking. A must see value packed home. (id:46156)
Property Details
|
MLS® Number
|
1014839 |
|
Property Type
|
Single Family |
|
Neigbourhood
|
Qualicum Beach |
|
Features
|
Other, Marine Oriented |
|
Parking Space Total
|
2 |
Building
|
Bathroom Total
|
3 |
|
Bedrooms Total
|
4 |
|
Constructed Date
|
1988 |
|
Cooling Type
|
None |
|
Fireplace Present
|
Yes |
|
Fireplace Total
|
3 |
|
Heating Fuel
|
Electric |
|
Heating Type
|
Baseboard Heaters |
|
Size Interior
|
3,337 Ft2 |
|
Total Finished Area
|
2574 Sqft |
|
Type
|
House |
Land
|
Access Type
|
Road Access |
|
Acreage
|
No |
|
Size Irregular
|
8800 |
|
Size Total
|
8800 Sqft |
|
Size Total Text
|
8800 Sqft |
|
Zoning Description
|
Rs1 |
|
Zoning Type
|
Residential |
Rooms
| Level |
Type |
Length |
Width |
Dimensions |
|
Lower Level |
Storage |
|
|
3'4 x 3'3 |
|
Lower Level |
Pantry |
|
|
12'7 x 12'8 |
|
Lower Level |
Laundry Room |
|
|
8'4 x 12'7 |
|
Lower Level |
Hobby Room |
|
|
6'4 x 10'2 |
|
Lower Level |
Den |
|
|
13'2 x 11'9 |
|
Lower Level |
Bedroom |
|
|
9'11 x 12'7 |
|
Lower Level |
Bathroom |
|
|
5'11 x 12'8 |
|
Main Level |
Entrance |
|
|
6'0 x 4'10 |
|
Main Level |
Bathroom |
|
|
7'7 x 11'4 |
|
Main Level |
Bedroom |
|
|
10'4 x 11'11 |
|
Main Level |
Bedroom |
|
|
10'9 x 10'4 |
|
Main Level |
Ensuite |
|
|
6'5 x 7'10 |
|
Main Level |
Primary Bedroom |
|
|
14'8 x 14'10 |
|
Main Level |
Family Room |
|
|
11'6 x 15'9 |
|
Main Level |
Dining Nook |
|
|
8'1 x 6'7 |
|
Main Level |
Kitchen |
|
|
10'2 x 13'3 |
|
Main Level |
Living Room/dining Room |
|
|
24'9 x 14'2 |
https://www.realtor.ca/real-estate/28908660/629-dogwood-rd-qualicum-beach-qualicum-beach


