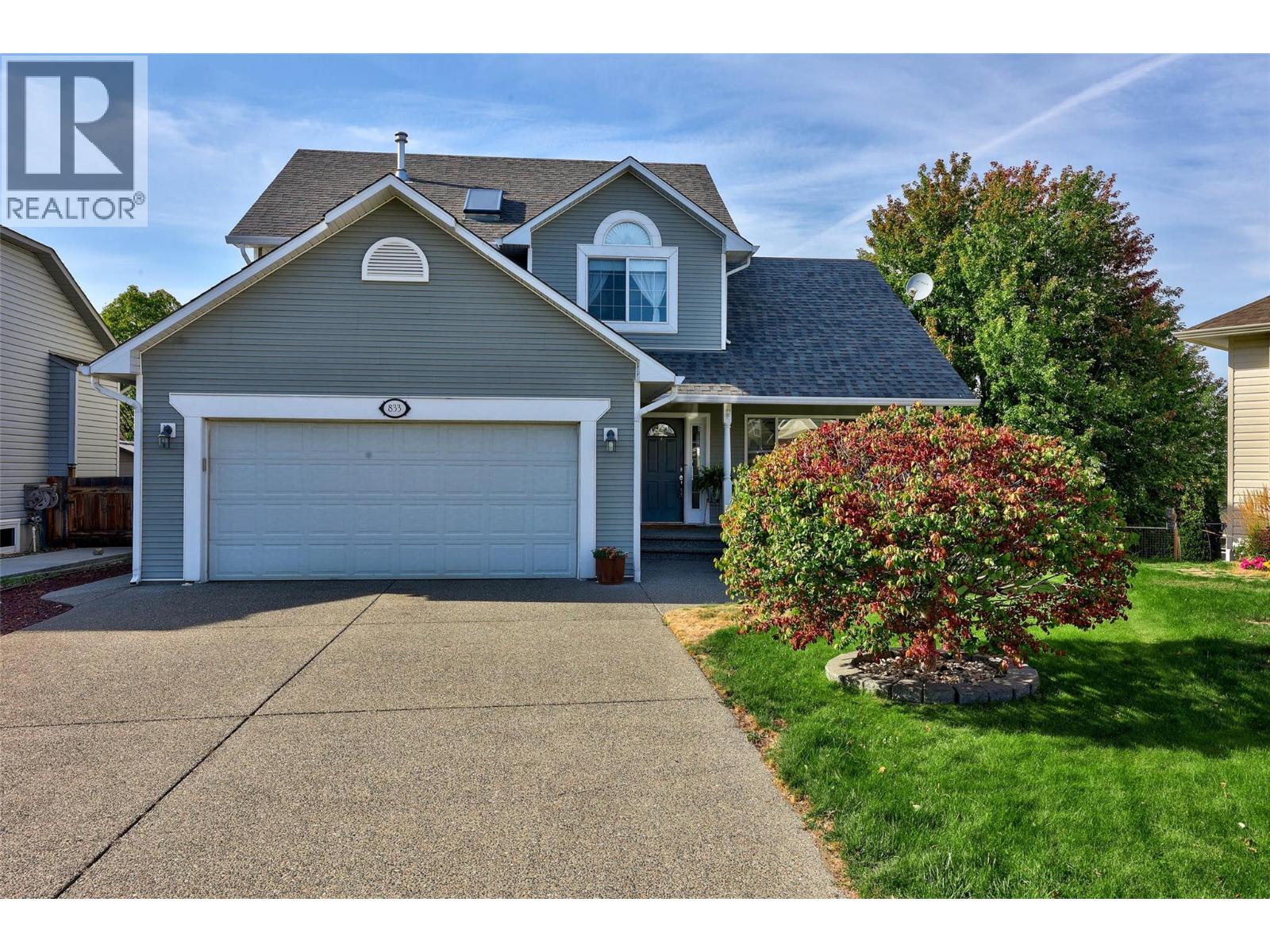4 Bedroom
4 Bathroom
2,834 ft2
Fireplace
Central Air Conditioning
Forced Air
$929,900
Welcome to 833 Bramble Place! This beautiful custom two-storey home is tucked away in a quiet cul-de-sac and has a large fenced yard and full daylight walk-out basement. The home has seen extensive updates including all new flooring, fresh paint, and modern touches throughout. The main floor offers a bright and open living and dining area with vaulted ceilings and abundant natural light. The updated kitchen features a stone island countertop, stainless steel appliances, and plenty of cabinetry, flowing into the cozy family room with access to the back patio and yard. An updated 2-piece bath and laundry room complete the main level. Upstairs, you’ll find three bedrooms, including a spacious primary suite with full ensuite featuring a separate soaker tub and shower, plus another 4-piece bathroom. The walk-out basement provides a family room with access to a covered patio, a guest bedroom, 3-piece bath, and additional storage, perfect for suite potential with its separate entry. The private yard offers multiple patio spaces, underground sprinklers, and room to enjoy the outdoors. Additional highlights include: a new furnace, new hot water tank, central A/C (2019), central vacuum, built-in sound system, and natural gas fireplaces in both the living and family rooms. This move-in ready home combines comfort, functionality, and future flexibility in one of Kamloops’ most desirable neighbourhoods. (id:46156)
Property Details
|
MLS® Number
|
10363899 |
|
Property Type
|
Single Family |
|
Neigbourhood
|
Aberdeen |
|
Parking Space Total
|
2 |
Building
|
Bathroom Total
|
4 |
|
Bedrooms Total
|
4 |
|
Constructed Date
|
2000 |
|
Construction Style Attachment
|
Detached |
|
Cooling Type
|
Central Air Conditioning |
|
Fireplace Fuel
|
Gas |
|
Fireplace Present
|
Yes |
|
Fireplace Total
|
2 |
|
Fireplace Type
|
Unknown |
|
Half Bath Total
|
1 |
|
Heating Type
|
Forced Air |
|
Stories Total
|
3 |
|
Size Interior
|
2,834 Ft2 |
|
Type
|
House |
|
Utility Water
|
Municipal Water |
Parking
Land
|
Acreage
|
No |
|
Sewer
|
Municipal Sewage System |
|
Size Irregular
|
0.16 |
|
Size Total
|
0.16 Ac|under 1 Acre |
|
Size Total Text
|
0.16 Ac|under 1 Acre |
|
Zoning Type
|
Unknown |
Rooms
| Level |
Type |
Length |
Width |
Dimensions |
|
Second Level |
4pc Bathroom |
|
|
Measurements not available |
|
Second Level |
Bedroom |
|
|
10'6'' x 10'10'' |
|
Second Level |
Bedroom |
|
|
12'11'' x 10' |
|
Second Level |
5pc Bathroom |
|
|
Measurements not available |
|
Second Level |
Primary Bedroom |
|
|
13' x 13' |
|
Basement |
3pc Bathroom |
|
|
Measurements not available |
|
Basement |
Bedroom |
|
|
9' x 10'9'' |
|
Basement |
Recreation Room |
|
|
12'1'' x 16'10'' |
|
Basement |
Family Room |
|
|
16'7'' x 15'1'' |
|
Main Level |
Dining Nook |
|
|
8'3'' x 6'8'' |
|
Main Level |
Laundry Room |
|
|
8'4'' x 6'5'' |
|
Main Level |
2pc Bathroom |
|
|
Measurements not available |
|
Main Level |
Family Room |
|
|
17'2'' x 14' |
|
Main Level |
Dining Room |
|
|
12'1'' x 10'1'' |
|
Main Level |
Living Room |
|
|
12'2'' x 15'4'' |
|
Main Level |
Kitchen |
|
|
12'1'' x 10'1'' |
https://www.realtor.ca/real-estate/28908621/833-bramble-place-kamloops-aberdeen




















































