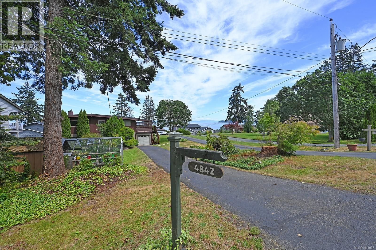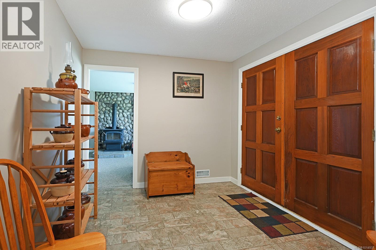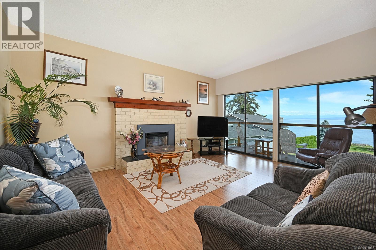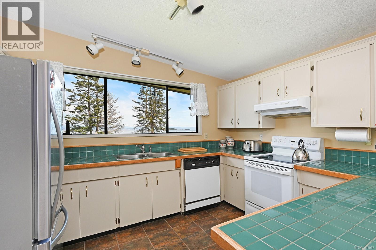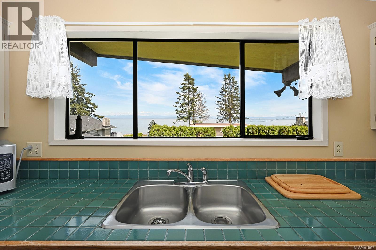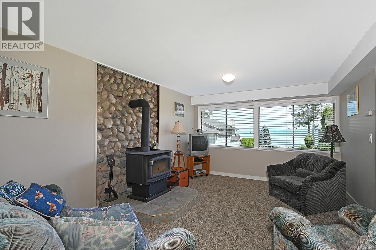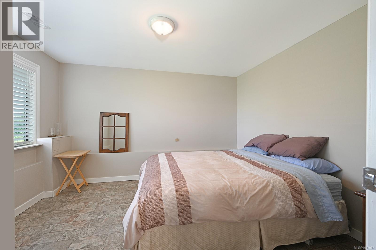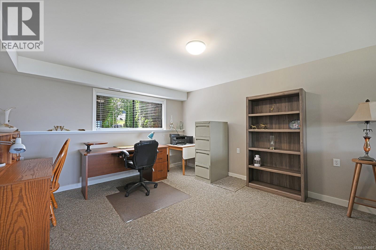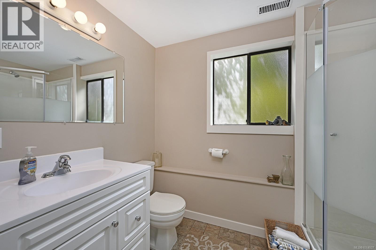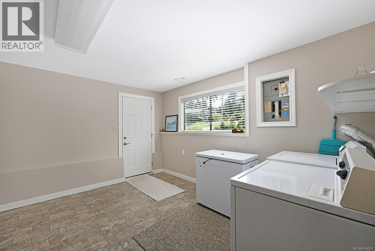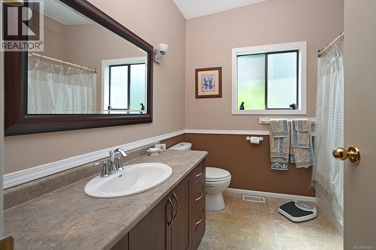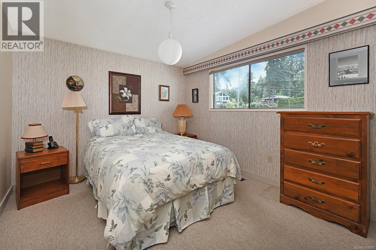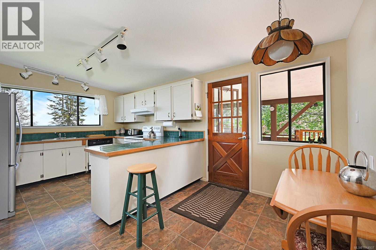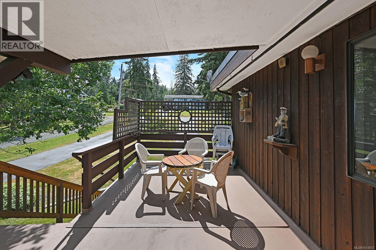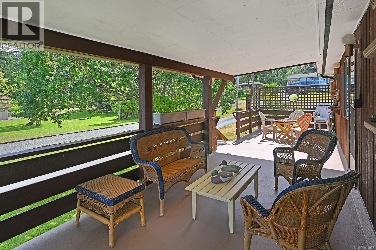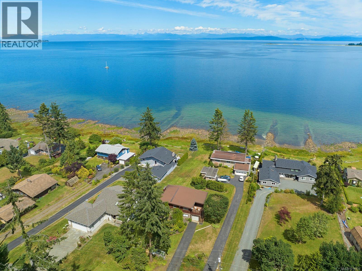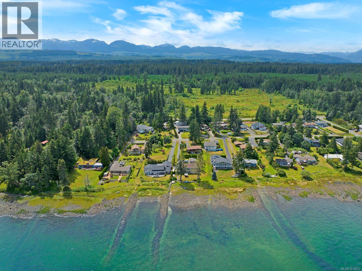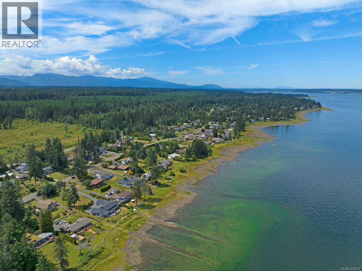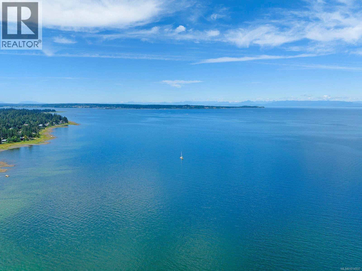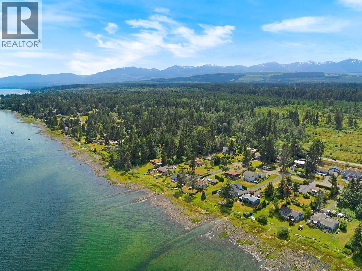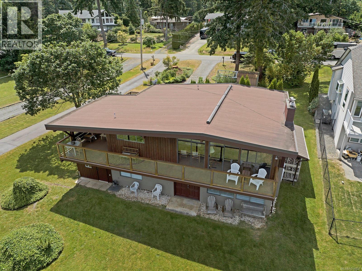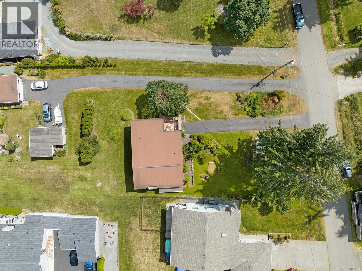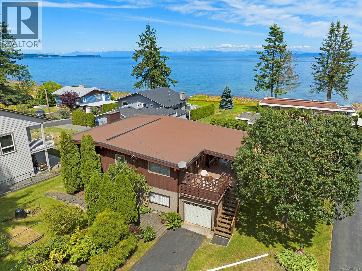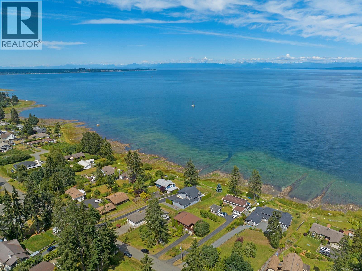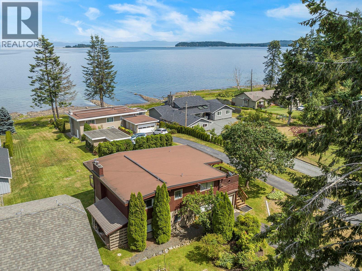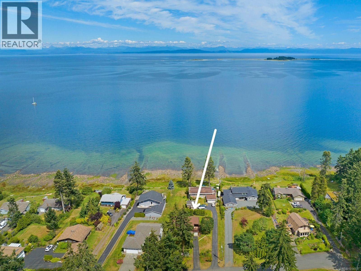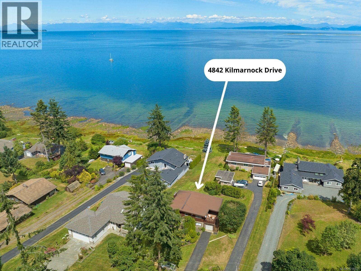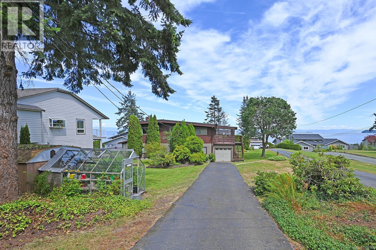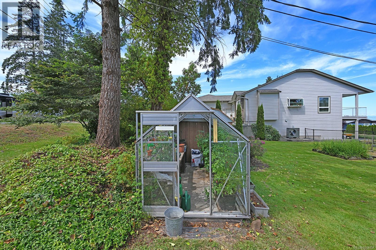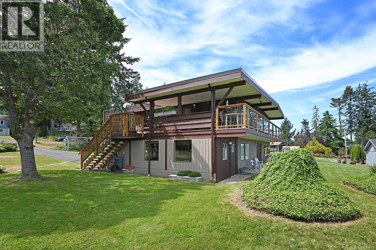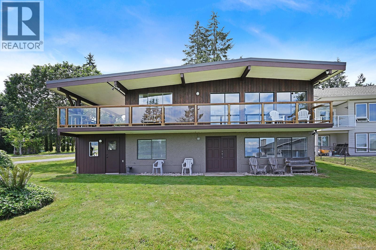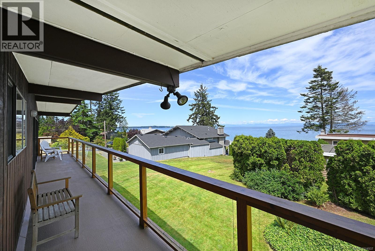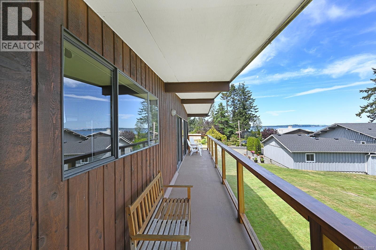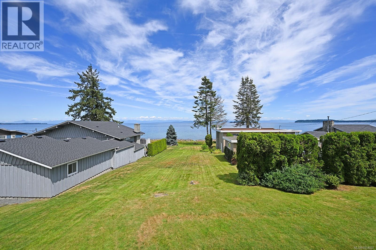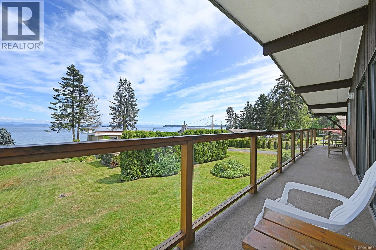3 Bedroom
2 Bathroom
2,729 ft2
Character, Westcoast
Fireplace
None
Forced Air
Waterfront On Ocean
$1,075,000
Fabulous location - quiet seaside community just South of Courtenay. Walk-on waterfront property sits on 0.35 panhandle lot, has approx 20ft of ocean frontage & beach access for swimming, fishing & launching your kayak or canoe. This 2238 sqft home has 2 stories to take full advantage of the stunning views of Tree & Denman Islands & the Coastal Mountains beyond. Bright kitchen with lots of cabinets, counter space & great views will have the family fighting to do the dishes! Living room with propane fireplace & vaulted ceilings opens to the dining area with large windows for natural light and admire your view! Wrap-around covered deck. 2 bedrooms upstairs w/full bath plus a 3rd bedroom on the lower level. Family room has a cozy wood stove. Extra long car garage has room for 2 cars! Detached storage and greenhouse too. Come enjoy our seaside home in desirable Craigdarroch Estates, watch glorious sunrises, sip sundowners watching the colours change over the ocean & admire the sea life. For more information please contact Ronni Lister at 250-702-7252 or ronnilister.com (id:46156)
Property Details
|
MLS® Number
|
1014937 |
|
Property Type
|
Single Family |
|
Neigbourhood
|
Courtenay South |
|
Features
|
Level Lot, Other, Marine Oriented |
|
Parking Space Total
|
4 |
|
Plan
|
Vip21515 |
|
Structure
|
Greenhouse, Shed |
|
View Type
|
Mountain View, Ocean View |
|
Water Front Type
|
Waterfront On Ocean |
Building
|
Bathroom Total
|
2 |
|
Bedrooms Total
|
3 |
|
Architectural Style
|
Character, Westcoast |
|
Constructed Date
|
1977 |
|
Cooling Type
|
None |
|
Fireplace Present
|
Yes |
|
Fireplace Total
|
2 |
|
Heating Fuel
|
Propane, Wood |
|
Heating Type
|
Forced Air |
|
Size Interior
|
2,729 Ft2 |
|
Total Finished Area
|
2238 Sqft |
|
Type
|
House |
Land
|
Access Type
|
Road Access |
|
Acreage
|
No |
|
Size Irregular
|
15246 |
|
Size Total
|
15246 Sqft |
|
Size Total Text
|
15246 Sqft |
|
Zoning Description
|
Cr-1 |
|
Zoning Type
|
Residential |
Rooms
| Level |
Type |
Length |
Width |
Dimensions |
|
Lower Level |
Storage |
|
|
8'6 x 5'9 |
|
Lower Level |
Entrance |
|
9 ft |
Measurements not available x 9 ft |
|
Lower Level |
Bathroom |
|
|
8'6 x 5'5 |
|
Lower Level |
Laundry Room |
|
|
16'5 x 13'1 |
|
Lower Level |
Bedroom |
|
|
12'6 x 10'4 |
|
Lower Level |
Family Room |
|
|
28'10 x 12'10 |
|
Main Level |
Bathroom |
|
|
8'6 x 7'9 |
|
Main Level |
Bedroom |
|
|
13'1 x 11'2 |
|
Main Level |
Primary Bedroom |
|
|
13'7 x 11'2 |
|
Main Level |
Living Room |
|
|
17'7 x 13'1 |
|
Main Level |
Dining Room |
|
9 ft |
Measurements not available x 9 ft |
|
Main Level |
Kitchen |
|
|
11'2 x 10'8 |
|
Main Level |
Entrance |
|
|
9'10 x 6'5 |
|
Other |
Storage |
|
|
9'6 x 9'6 |
https://www.realtor.ca/real-estate/28908478/4842-kilmarnock-dr-courtenay-courtenay-south


