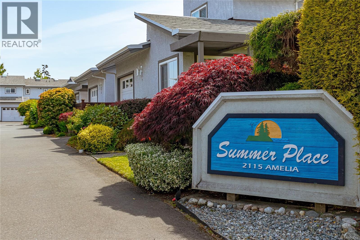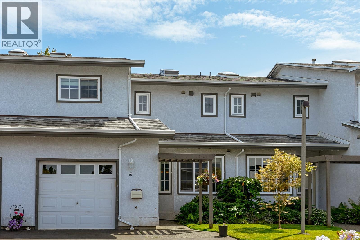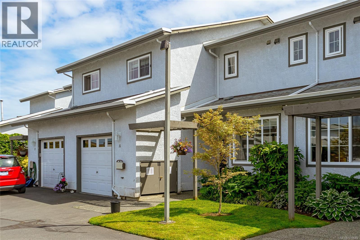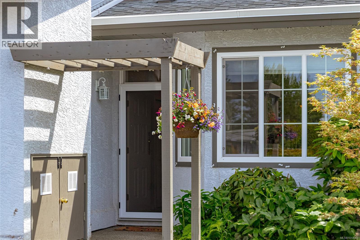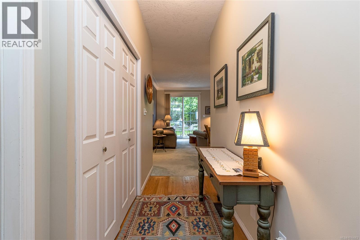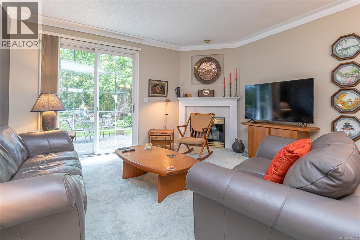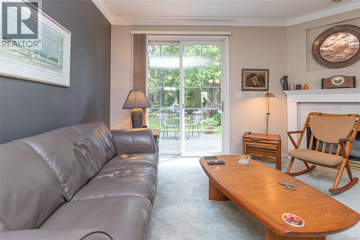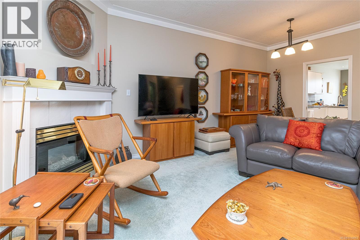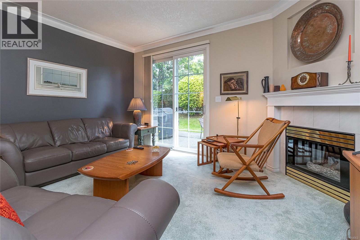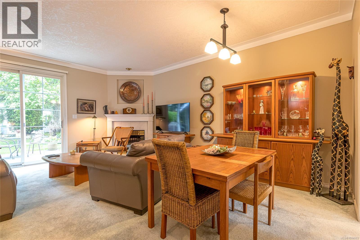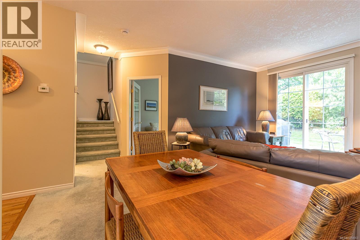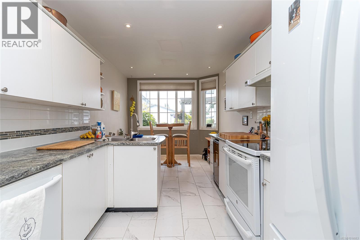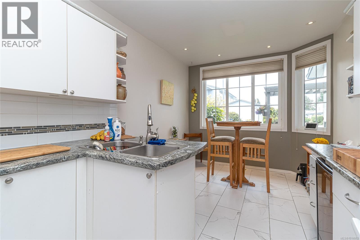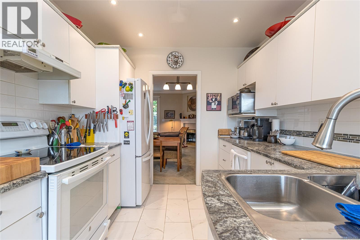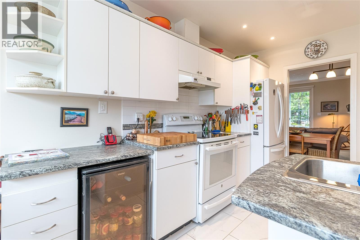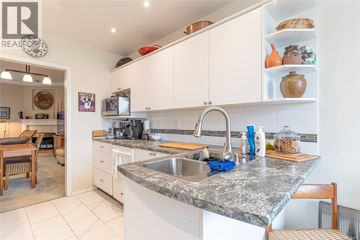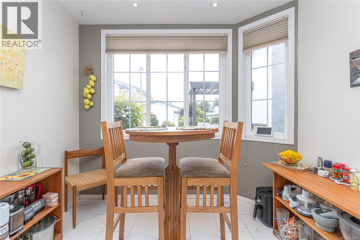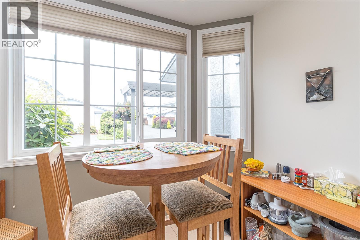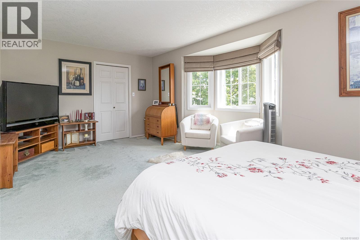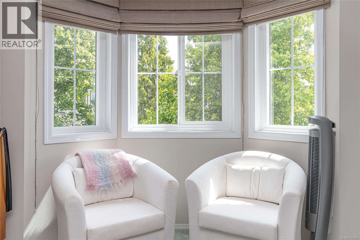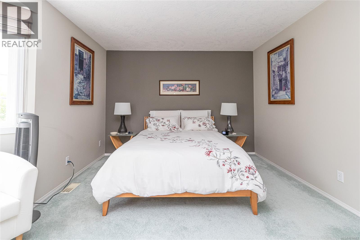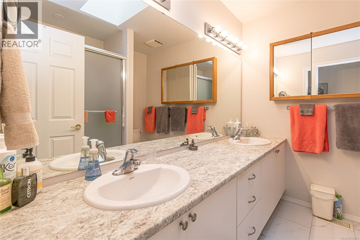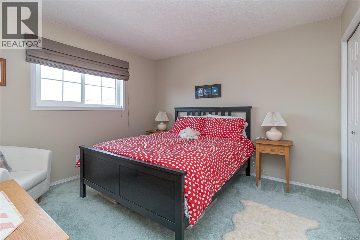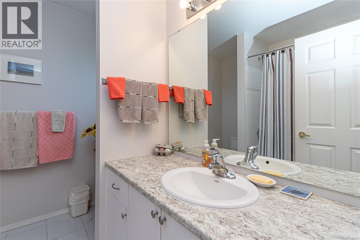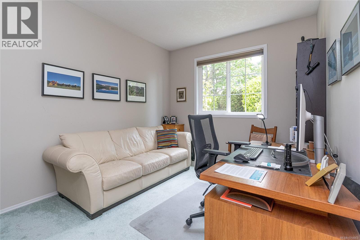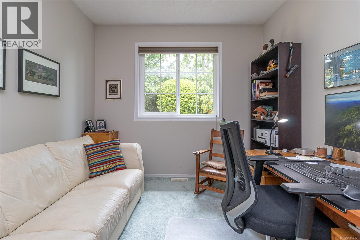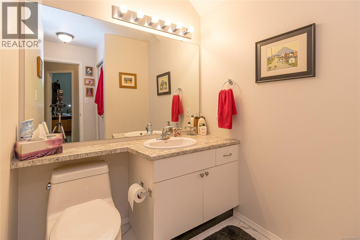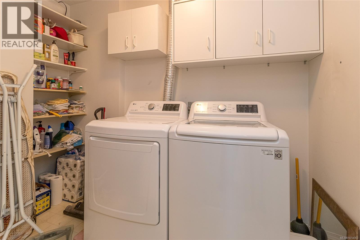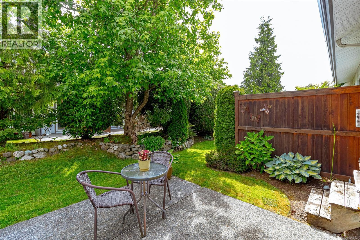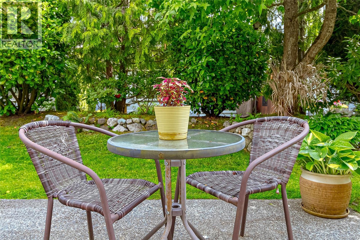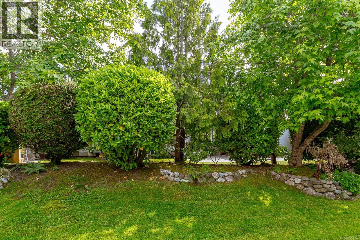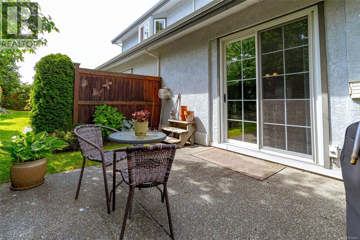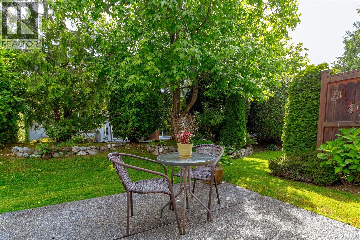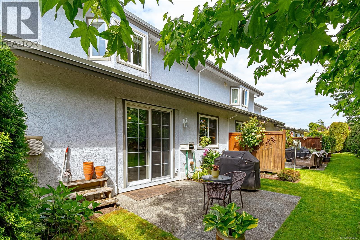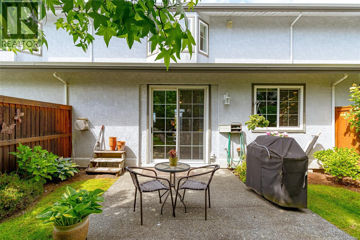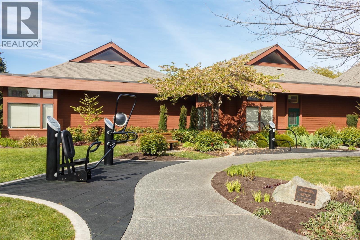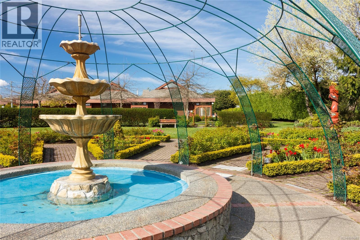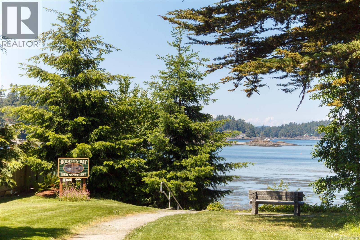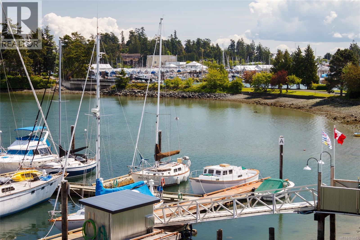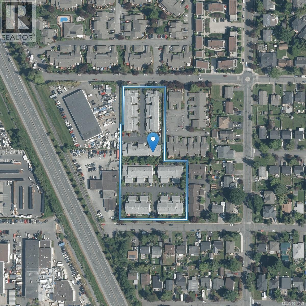16 2115 Amelia Ave Sidney, British Columbia V8L 3Z8
$709,000Maintenance,
$554.38 Monthly
Maintenance,
$554.38 MonthlyThis 3 bedroom, 3 bath townhouse has the right combination of being an immaculate home with a private south facing backyard. With over 1,700 sq. ft. of comfortable living space, the rooms are generous in size. The living & dining room have a 9' ceiling, with tinted sliding glass doors leading out to the backyard. The bright kitchen with ample counter & cupboard space, has a cozy eating area with bay window. On the main floor, there's one bedroom or office (no closet) with two other bedrooms upstairs. The spacious primary bedroom is 19' x 11' with a walk-in closet & 4-piece ensuite with walk-in shower. The furnace (5 years old), hot water tank (new), fireplace, & BBQ are all gas. Floors are porcelain tile, hardwood & carpet. Garage + 1 open parking space, crawlspace, storage area. New low flow chair height toilets, all windows except the sliding glass doors were replaced in 2023. Pets are welcome here 2 cats & or 2 dogs. (see bylaws) (id:46156)
Property Details
| MLS® Number | 1014063 |
| Property Type | Single Family |
| Neigbourhood | Sidney North-East |
| Community Name | Summerplace |
| Community Features | Pets Allowed, Family Oriented |
| Features | Central Location, Private Setting, Irregular Lot Size, Other, Marine Oriented |
| Parking Space Total | 2 |
| Plan | Vis2821 |
| Structure | Patio(s) |
Building
| Bathroom Total | 3 |
| Bedrooms Total | 3 |
| Constructed Date | 1993 |
| Cooling Type | None |
| Fireplace Present | Yes |
| Fireplace Total | 1 |
| Heating Fuel | Natural Gas |
| Size Interior | 1,987 Ft2 |
| Total Finished Area | 1752 Sqft |
| Type | Row / Townhouse |
Land
| Access Type | Road Access |
| Acreage | No |
| Size Irregular | 2108 |
| Size Total | 2108 Sqft |
| Size Total Text | 2108 Sqft |
| Zoning Type | Multi-family |
Rooms
| Level | Type | Length | Width | Dimensions |
|---|---|---|---|---|
| Second Level | Bathroom | 4-Piece | ||
| Second Level | Bedroom | 11 ft | 11 ft | 11 ft x 11 ft |
| Second Level | Ensuite | 4-Piece | ||
| Second Level | Primary Bedroom | 19 ft | 11 ft | 19 ft x 11 ft |
| Main Level | Bathroom | 2-Piece | ||
| Main Level | Bedroom | 13 ft | 10 ft | 13 ft x 10 ft |
| Main Level | Patio | 11 ft | 10 ft | 11 ft x 10 ft |
| Main Level | Living Room | 15 ft | 11 ft | 15 ft x 11 ft |
| Main Level | Dining Room | 13 ft | 8 ft | 13 ft x 8 ft |
| Main Level | Eating Area | 9 ft | 8 ft | 9 ft x 8 ft |
| Main Level | Kitchen | 12 ft | 9 ft | 12 ft x 9 ft |
| Main Level | Entrance | 14 ft | 4 ft | 14 ft x 4 ft |
https://www.realtor.ca/real-estate/28908006/16-2115-amelia-ave-sidney-sidney-north-east


