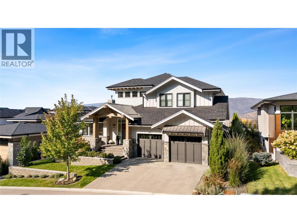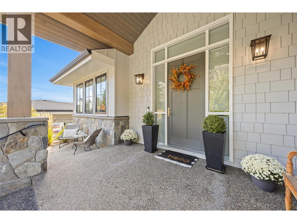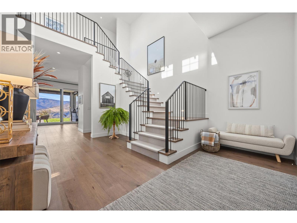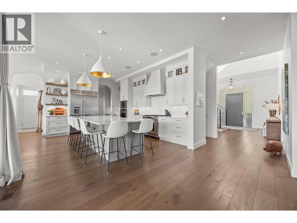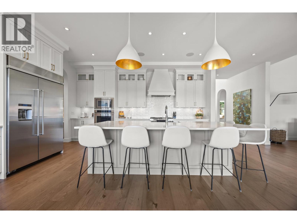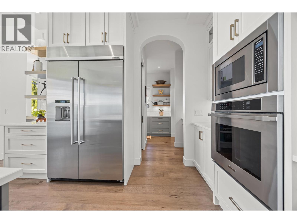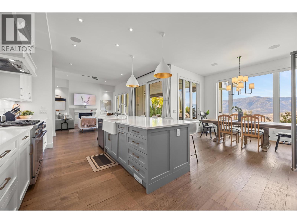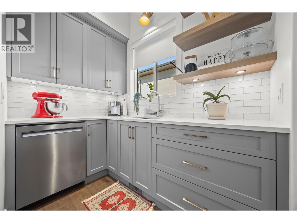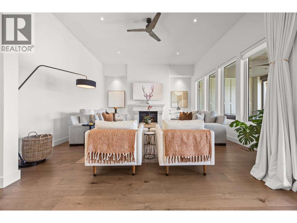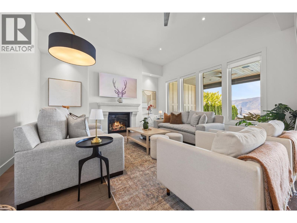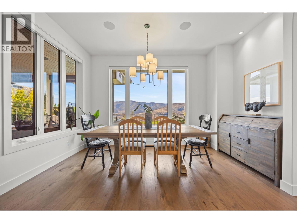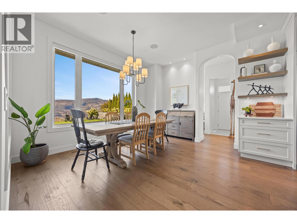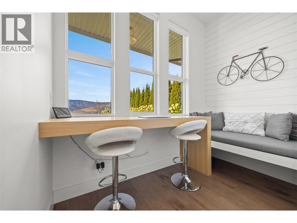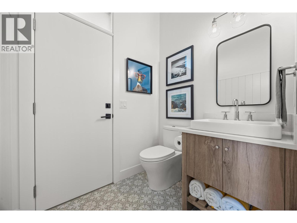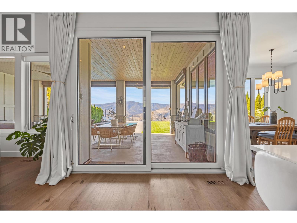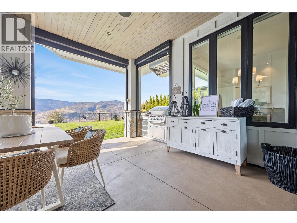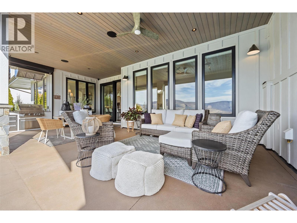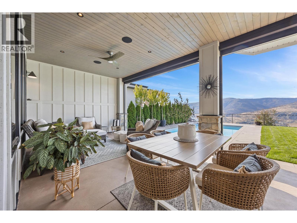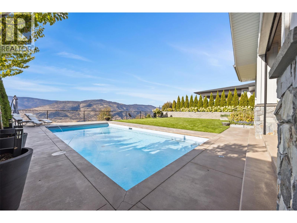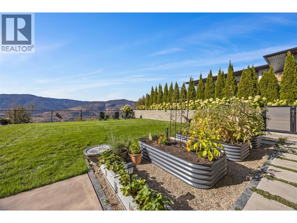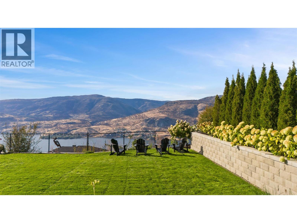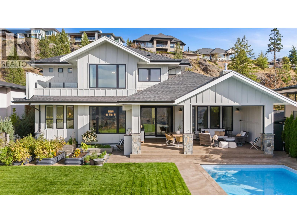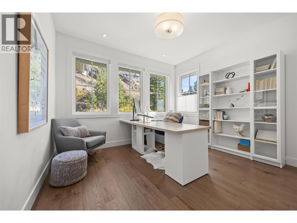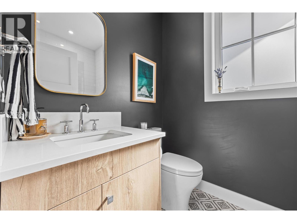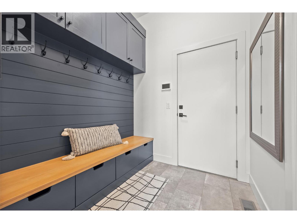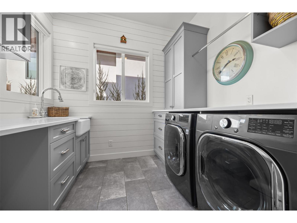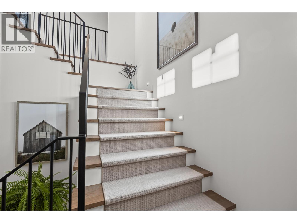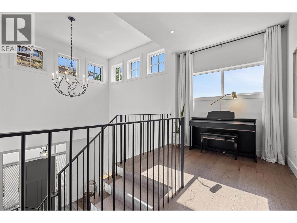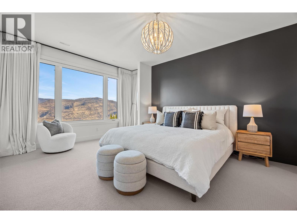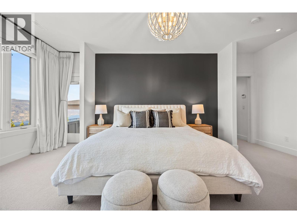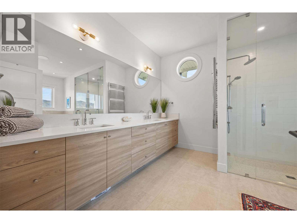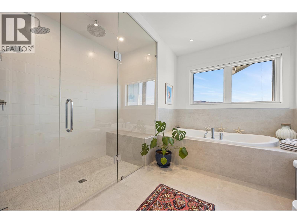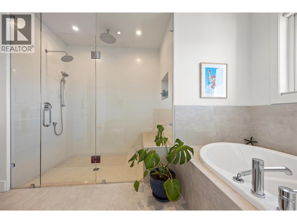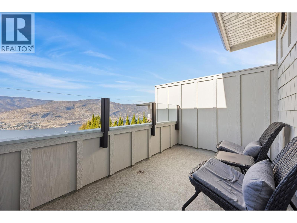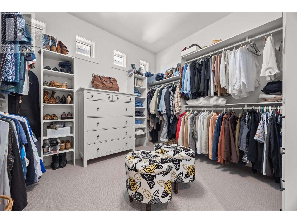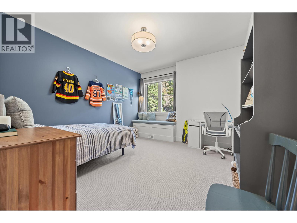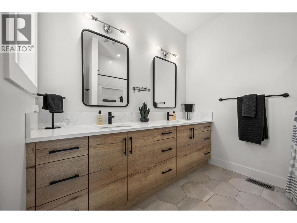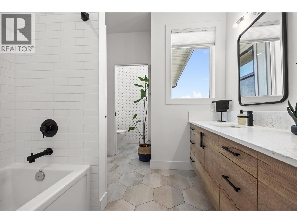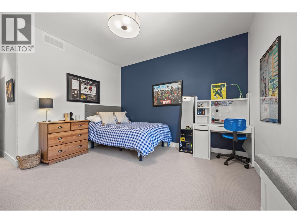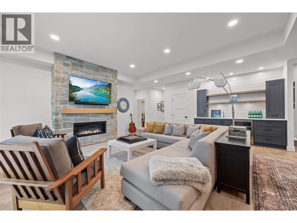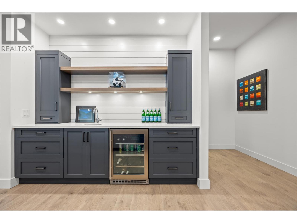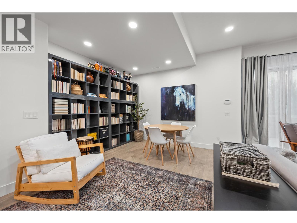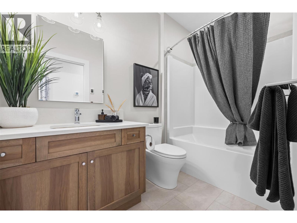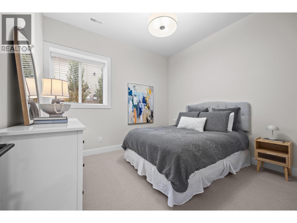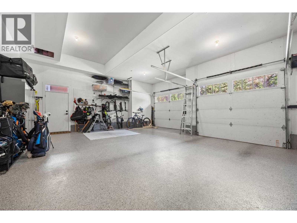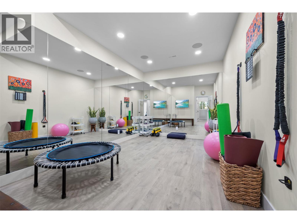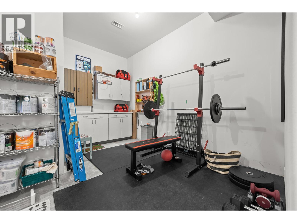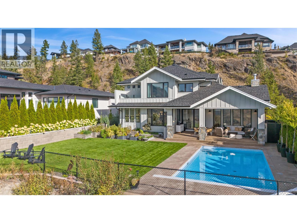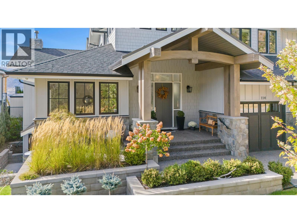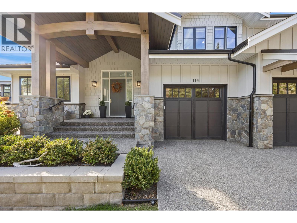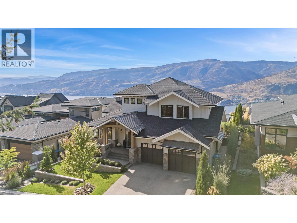4 Bedroom
5 Bathroom
4,211 ft2
Fireplace
Inground Pool, Outdoor Pool, Pool
Central Air Conditioning
Forced Air
Underground Sprinkler
$2,572,000
Welcome to 114 Red Sky Court, an exquisite luxury home situated on a flat .32-acre lot, perfectly oriented to offer stunning lake views. Designed for both practicality and family living, the main floor features an open-concept great room that seamlessly transitions into a spacious kitchen, complete with a butler’s pantry, mudroom, and separate laundry room. Step out onto the west-facing covered patio, where you'll find a fully equipped outdoor kitchen with a vent fan, or relax by the sports pool, ideal for effortless summer enjoyment and entertaining. Artistic exterior blinds offer both comfort and elegance during warmer months. Upstairs, you'll find a grand primary suite with a private balcony, a spa-like ensuite, and an enormous walk-in closet, plus two additional bedrooms with soaring ceilings and an abundance of natural light. The home also boasts an oversized double garage and a full walkout basement that opens to a sunny south-facing patio, offering an extra bedroom and gym perfect for family, guests, or personalized space. Combining luxury, practicality, and exceptional design, this home is a rare gem in a breathtaking location. (id:46156)
Property Details
|
MLS® Number
|
10363777 |
|
Property Type
|
Single Family |
|
Neigbourhood
|
Wilden |
|
Community Features
|
Pets Allowed |
|
Features
|
Cul-de-sac, One Balcony |
|
Parking Space Total
|
2 |
|
Pool Type
|
Inground Pool, Outdoor Pool, Pool |
|
Road Type
|
Cul De Sac |
|
View Type
|
City View, Lake View, Mountain View, Valley View |
Building
|
Bathroom Total
|
5 |
|
Bedrooms Total
|
4 |
|
Constructed Date
|
2021 |
|
Construction Style Attachment
|
Detached |
|
Cooling Type
|
Central Air Conditioning |
|
Fire Protection
|
Security |
|
Fireplace Fuel
|
Gas |
|
Fireplace Present
|
Yes |
|
Fireplace Total
|
2 |
|
Fireplace Type
|
Unknown |
|
Half Bath Total
|
1 |
|
Heating Type
|
Forced Air |
|
Roof Material
|
Asphalt Shingle |
|
Roof Style
|
Unknown |
|
Stories Total
|
2 |
|
Size Interior
|
4,211 Ft2 |
|
Type
|
House |
|
Utility Water
|
Municipal Water |
Parking
Land
|
Acreage
|
No |
|
Fence Type
|
Fence |
|
Landscape Features
|
Underground Sprinkler |
|
Sewer
|
Municipal Sewage System |
|
Size Frontage
|
75 Ft |
|
Size Irregular
|
0.32 |
|
Size Total
|
0.32 Ac|under 1 Acre |
|
Size Total Text
|
0.32 Ac|under 1 Acre |
Rooms
| Level |
Type |
Length |
Width |
Dimensions |
|
Second Level |
Other |
|
|
10'6'' x 13'5'' |
|
Second Level |
5pc Ensuite Bath |
|
|
11'7'' x 16'9'' |
|
Second Level |
Primary Bedroom |
|
|
12'11'' x 19'10'' |
|
Second Level |
Bedroom |
|
|
11'11'' x 18'4'' |
|
Second Level |
Bedroom |
|
|
11'11'' x 18'6'' |
|
Second Level |
5pc Bathroom |
|
|
8'11'' x 13'3'' |
|
Basement |
Recreation Room |
|
|
31'4'' x 26'9'' |
|
Basement |
Gym |
|
|
16'6'' x 9'10'' |
|
Basement |
Bedroom |
|
|
10'10'' x 11'4'' |
|
Basement |
4pc Bathroom |
|
|
9' x 5'1'' |
|
Main Level |
Dining Room |
|
|
14'5'' x 9' |
|
Main Level |
4pc Bathroom |
|
|
5'5'' x 7'8'' |
|
Main Level |
Mud Room |
|
|
6'9'' x 6'7'' |
|
Main Level |
2pc Bathroom |
|
|
5'2'' x 5'11'' |
|
Main Level |
Laundry Room |
|
|
7'9'' x 8'11'' |
|
Main Level |
Office |
|
|
12' x 11'5'' |
|
Main Level |
Dining Nook |
|
|
10'4'' x 8'10'' |
|
Main Level |
Kitchen |
|
|
18'1'' x 14'11'' |
|
Main Level |
Living Room |
|
|
23'10'' x 17'5'' |
|
Main Level |
Other |
|
|
10'5'' x 10'4'' |
|
Main Level |
Foyer |
|
|
14' x 5'8'' |
Utilities
|
Cable
|
Available |
|
Electricity
|
Available |
|
Natural Gas
|
At Lot Line |
|
Telephone
|
Available |
|
Water
|
At Lot Line |
https://www.realtor.ca/real-estate/28907873/114-red-sky-court-kelowna-wilden


