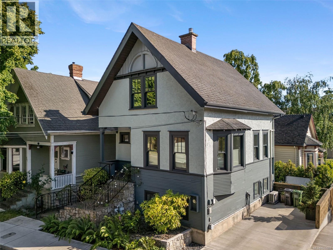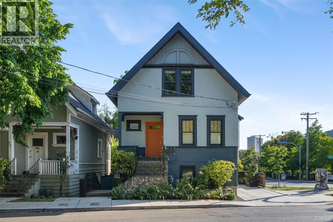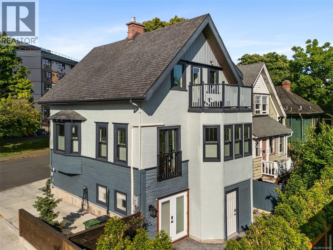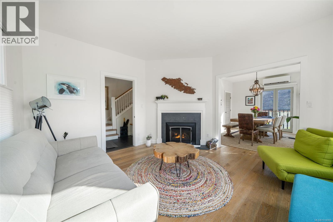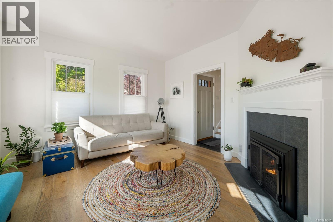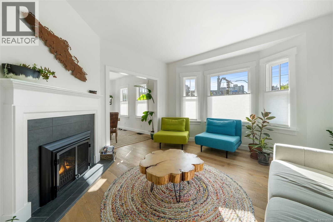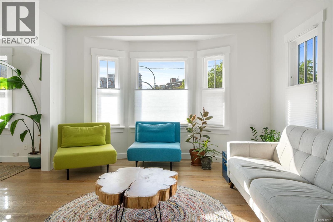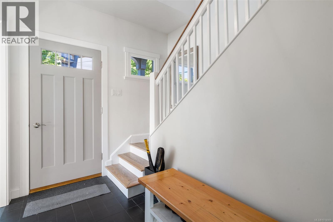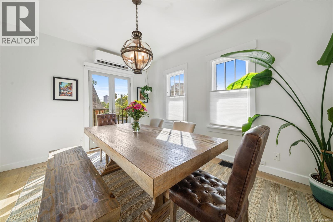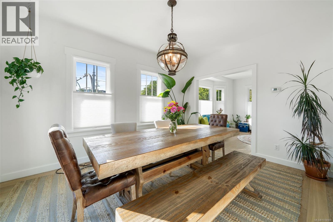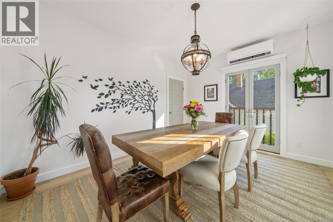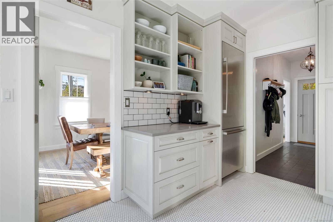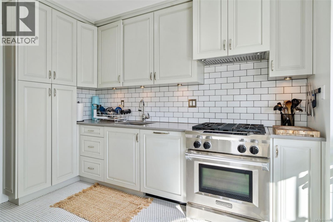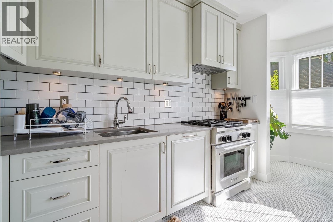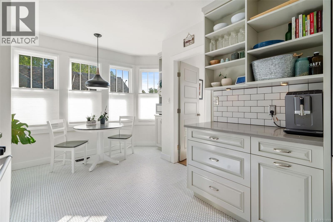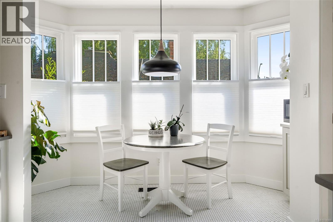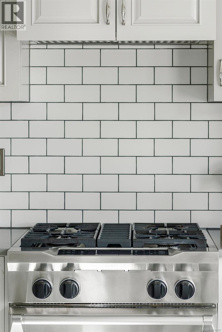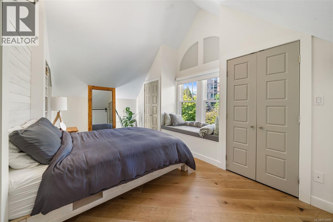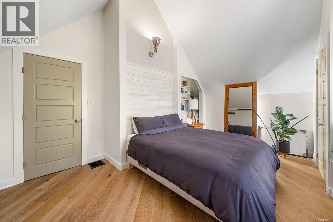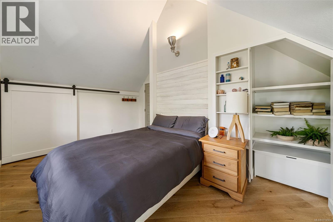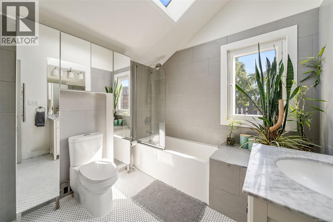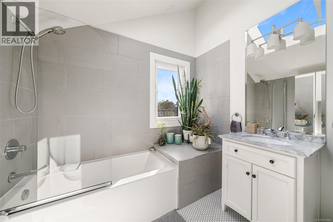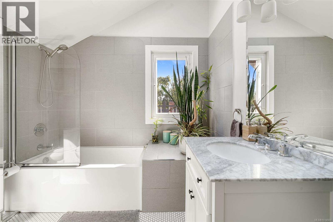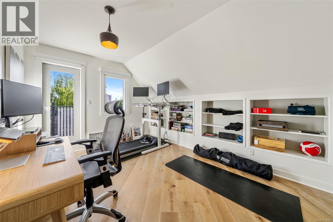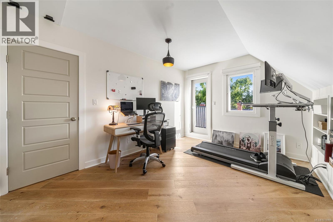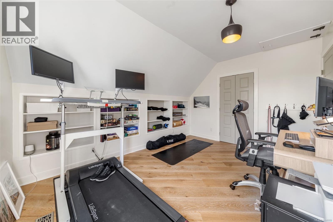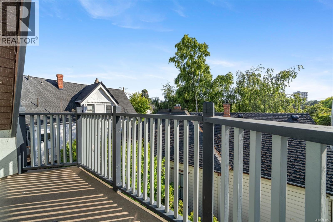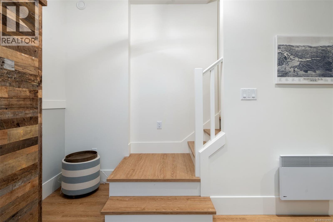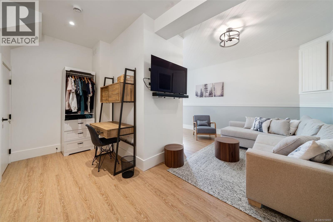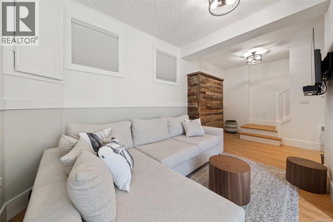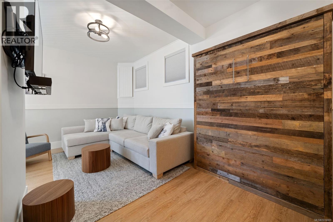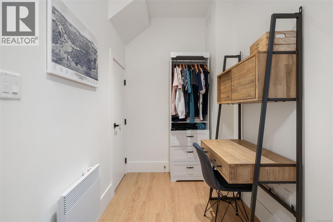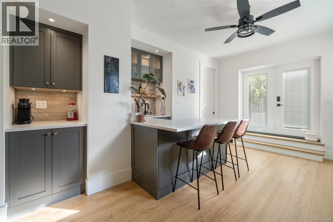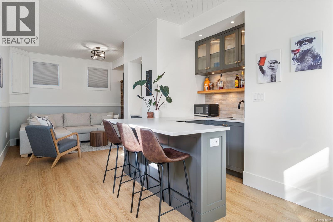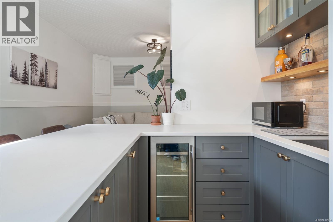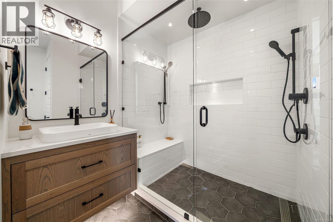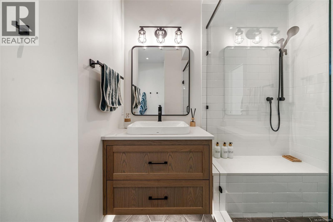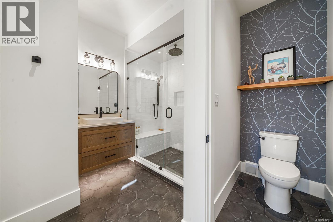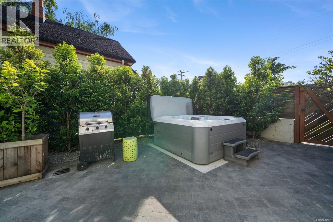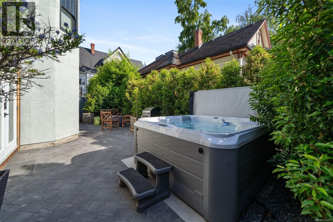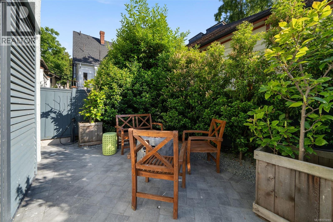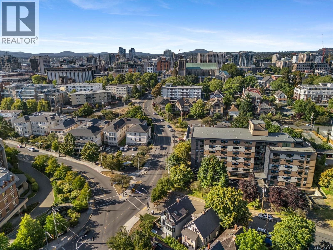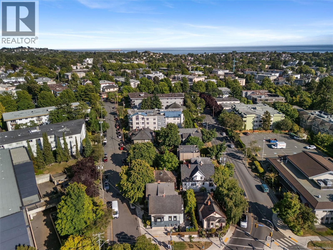3 Bedroom
2 Bathroom
1,880 ft2
Character
Fireplace
Air Conditioned, Wall Unit
Forced Air
$1,399,900
This extensively renovated home offers the perfect blend of classic character and modern comfort in a prime location near downtown, the Inner Harbour, and Cook Street Village. The stunning gourmet kitchen features high-end stainless steel appliances, a charming bay window breakfast nook, and flows beautifully into the dining and living areas—ideal for entertaining. Enjoy 9-ft ceilings, wide plank wood floors, a cozy gas fireplace, and energy-efficient heat pump. The luxurious primary suite boasts a spa-like bath with heated floors, towel rails, and a large skylight. Downstairs, a brand-new lower level provides flexible space for family or income-generating short-term rentals. Outside, unwind in the fenced yard with a hot tub, and take advantage of the new 2-car driveway with EV charger, updated 200-amp electrical with 60-amp sub panel, plumbing, storm drains, and low-maintenance landscaping. (id:46156)
Property Details
|
MLS® Number
|
1014909 |
|
Property Type
|
Single Family |
|
Neigbourhood
|
Fairfield West |
|
Features
|
Central Location, Other, Rectangular |
|
Parking Space Total
|
2 |
|
Structure
|
Patio(s) |
|
View Type
|
City View |
Building
|
Bathroom Total
|
2 |
|
Bedrooms Total
|
3 |
|
Architectural Style
|
Character |
|
Constructed Date
|
1908 |
|
Cooling Type
|
Air Conditioned, Wall Unit |
|
Fireplace Present
|
Yes |
|
Fireplace Total
|
2 |
|
Heating Fuel
|
Electric, Natural Gas |
|
Heating Type
|
Forced Air |
|
Size Interior
|
1,880 Ft2 |
|
Total Finished Area
|
1880 Sqft |
|
Type
|
House |
Parking
Land
|
Access Type
|
Road Access |
|
Acreage
|
No |
|
Size Irregular
|
1900 |
|
Size Total
|
1900 Sqft |
|
Size Total Text
|
1900 Sqft |
|
Zoning Type
|
Residential |
Rooms
| Level |
Type |
Length |
Width |
Dimensions |
|
Second Level |
Bedroom |
14 ft |
11 ft |
14 ft x 11 ft |
|
Second Level |
Bathroom |
10 ft |
8 ft |
10 ft x 8 ft |
|
Second Level |
Primary Bedroom |
16 ft |
12 ft |
16 ft x 12 ft |
|
Second Level |
Balcony |
|
|
12' x 5' |
|
Lower Level |
Storage |
12 ft |
5 ft |
12 ft x 5 ft |
|
Lower Level |
Bathroom |
10 ft |
7 ft |
10 ft x 7 ft |
|
Lower Level |
Bedroom |
16 ft |
6 ft |
16 ft x 6 ft |
|
Lower Level |
Eating Area |
13 ft |
10 ft |
13 ft x 10 ft |
|
Lower Level |
Family Room |
13 ft |
12 ft |
13 ft x 12 ft |
|
Lower Level |
Patio |
|
|
37' x 17' |
|
Lower Level |
Entrance |
13 ft |
5 ft |
13 ft x 5 ft |
|
Main Level |
Dining Nook |
|
|
12' x 5' |
|
Main Level |
Kitchen |
|
|
11' x 10' |
|
Main Level |
Dining Room |
14 ft |
12 ft |
14 ft x 12 ft |
|
Main Level |
Living Room |
14 ft |
14 ft |
14 ft x 14 ft |
|
Main Level |
Porch |
|
|
8' x 4' |
https://www.realtor.ca/real-estate/28907505/903-collinson-st-victoria-fairfield-west


