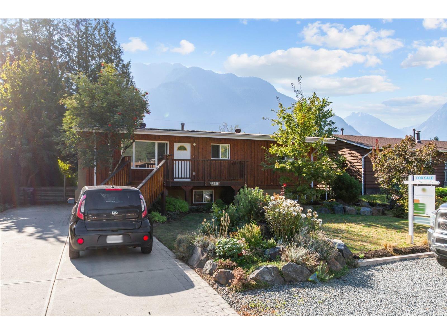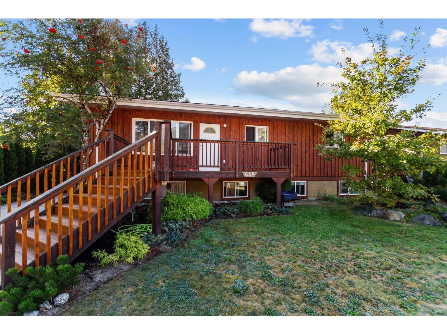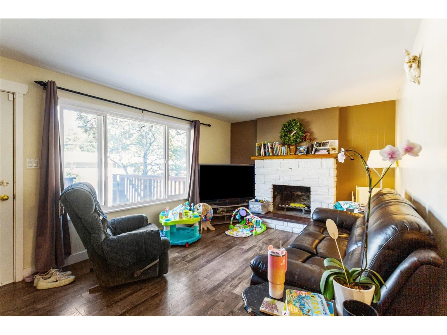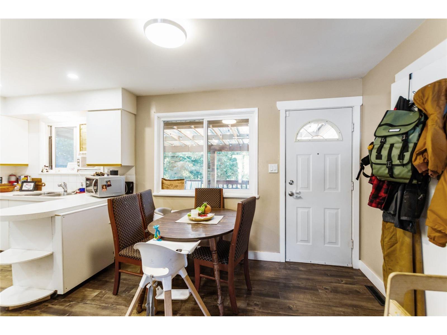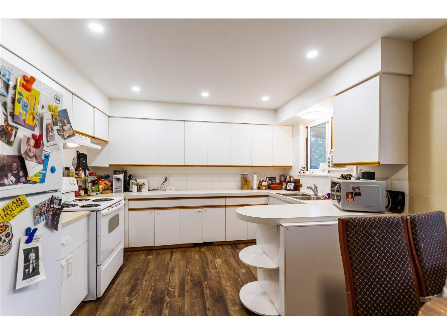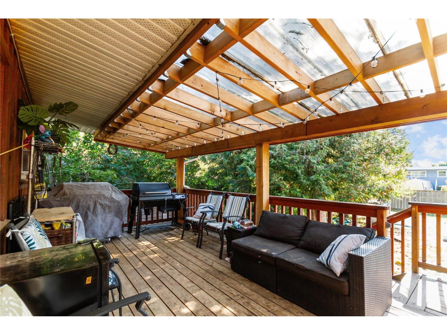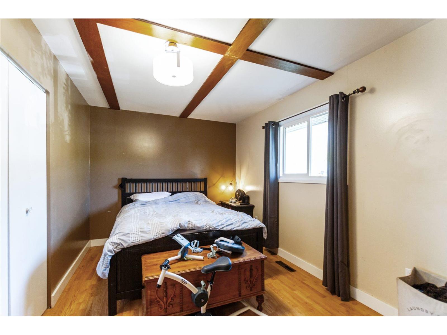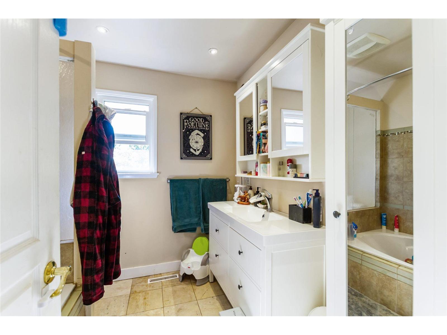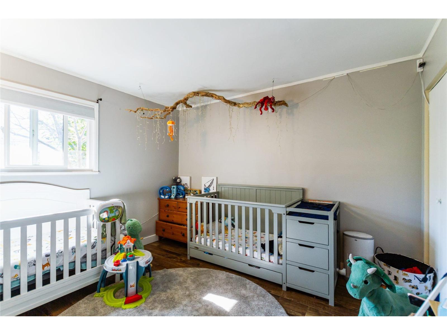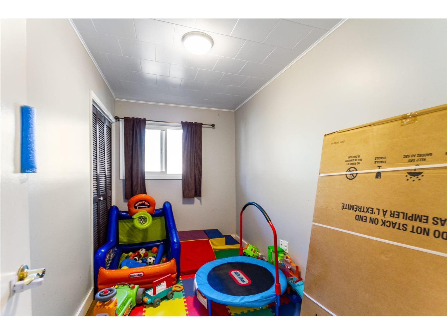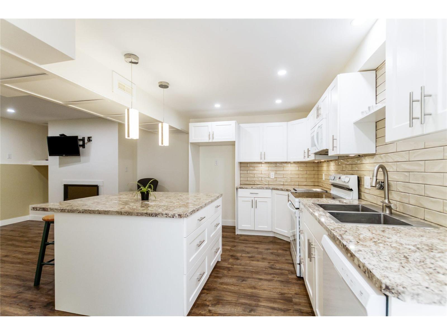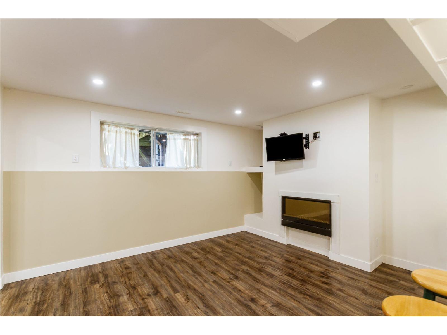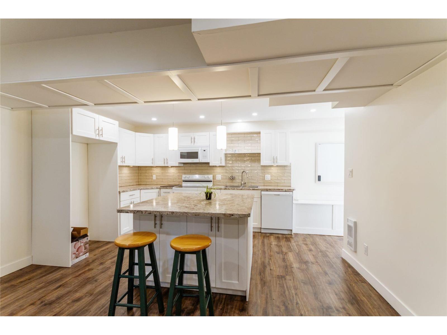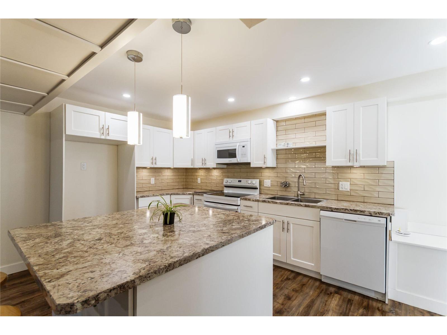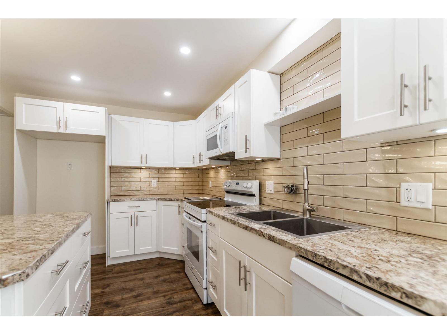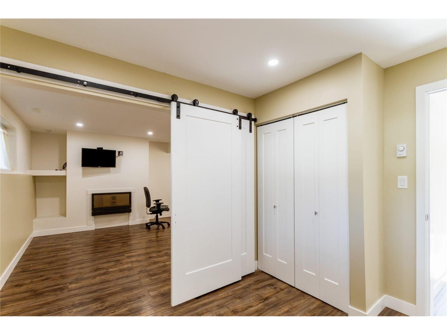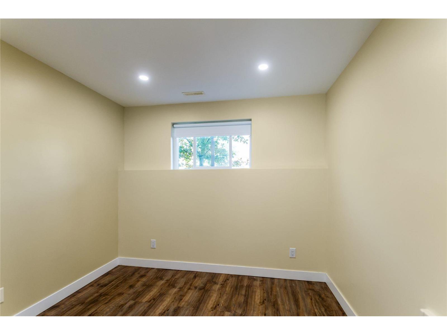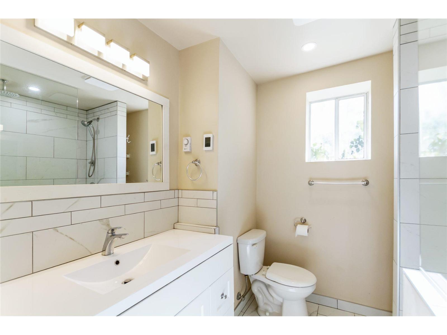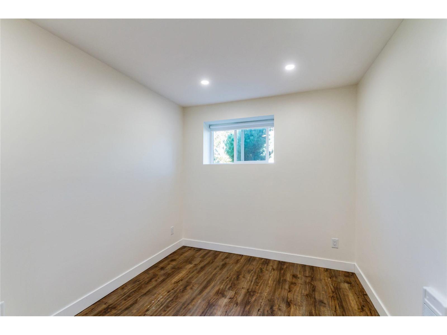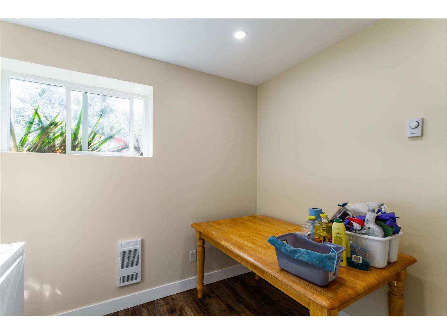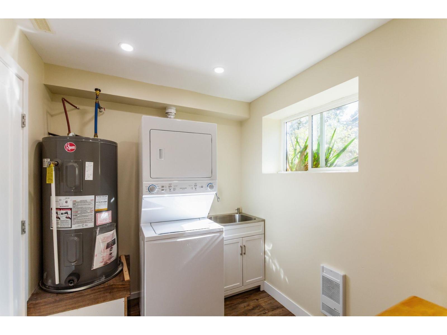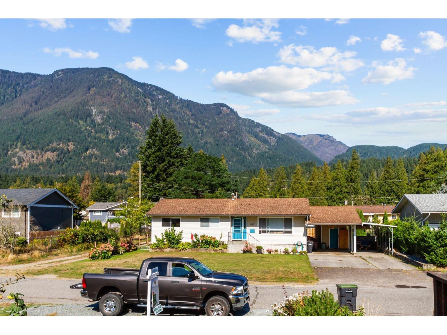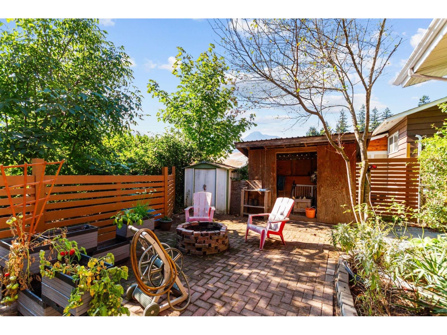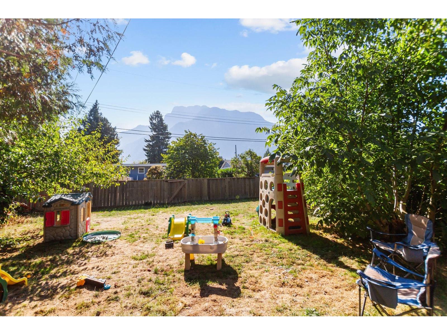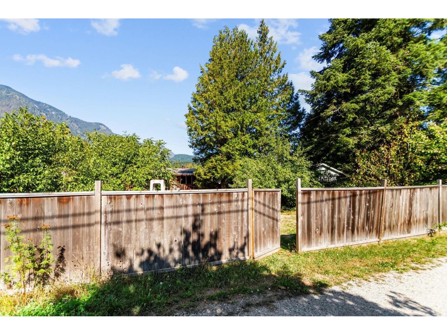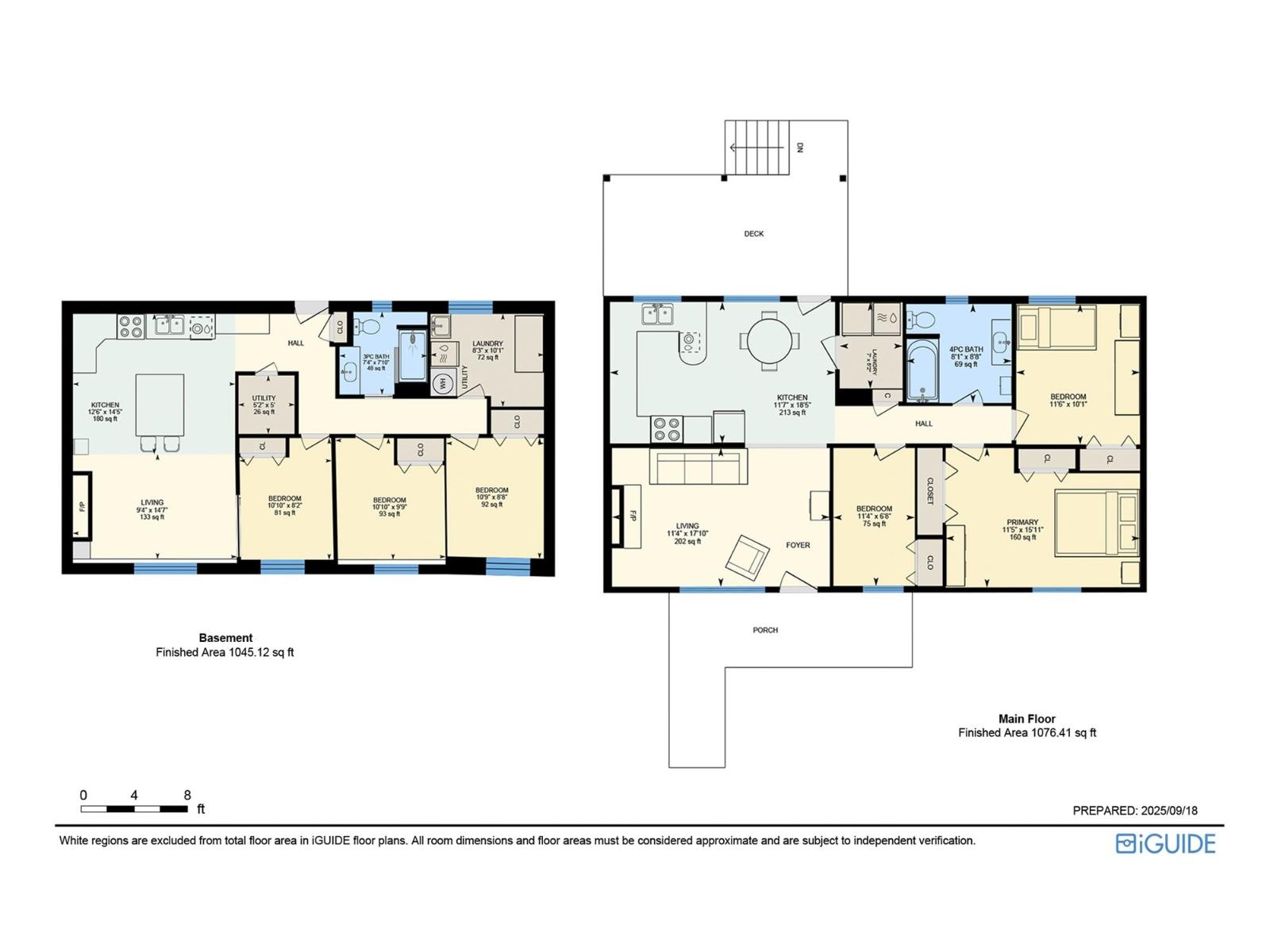5 Bedroom
2 Bathroom
2,112 ft2
Fireplace
$728,000
Quiet street Great neighborhood fully fenced back yard. Lane access lots of parking. Nicely updated home with new roof siding and windows. 2 bedrooms up and a spacious modern one bedroom suite down. The basement is freshly renovated and shows like new. Walk to schools, parks and recreation. Shopping entertainment and great restaurants are all nearby. Easy to view. (id:46156)
Property Details
|
MLS® Number
|
R3051699 |
|
Property Type
|
Single Family |
|
View Type
|
Mountain View |
Building
|
Bathroom Total
|
2 |
|
Bedrooms Total
|
5 |
|
Appliances
|
Washer, Dryer, Refrigerator, Stove, Dishwasher |
|
Basement Type
|
Full |
|
Constructed Date
|
1961 |
|
Construction Style Attachment
|
Detached |
|
Fireplace Present
|
Yes |
|
Fireplace Total
|
1 |
|
Heating Fuel
|
Electric |
|
Stories Total
|
2 |
|
Size Interior
|
2,112 Ft2 |
|
Type
|
House |
Parking
Land
|
Acreage
|
No |
|
Size Depth
|
120 Ft |
|
Size Frontage
|
65 Ft |
|
Size Irregular
|
7800 |
|
Size Total
|
7800 Sqft |
|
Size Total Text
|
7800 Sqft |
Rooms
| Level |
Type |
Length |
Width |
Dimensions |
|
Lower Level |
Living Room |
18 ft |
11 ft |
18 ft x 11 ft |
|
Lower Level |
Kitchen |
11 ft |
8 ft |
11 ft x 8 ft |
|
Lower Level |
Primary Bedroom |
16 ft |
11 ft |
16 ft x 11 ft |
|
Lower Level |
Bedroom 4 |
11 ft |
10 ft |
11 ft x 10 ft |
|
Lower Level |
Laundry Room |
11 ft |
7 ft |
11 ft x 7 ft |
|
Main Level |
Living Room |
18 ft |
11 ft |
18 ft x 11 ft |
|
Main Level |
Kitchen |
11 ft |
8 ft |
11 ft x 8 ft |
|
Main Level |
Primary Bedroom |
16 ft |
11 ft |
16 ft x 11 ft |
|
Main Level |
Bedroom 2 |
11 ft |
10 ft |
11 ft x 10 ft |
|
Main Level |
Bedroom 3 |
11 ft |
7 ft |
11 ft x 7 ft |
|
Main Level |
Laundry Room |
7 ft |
5 ft |
7 ft x 5 ft |
https://www.realtor.ca/real-estate/28906512/648-willow-street-hope-hope


