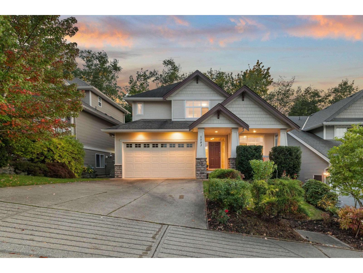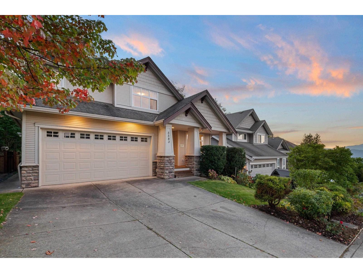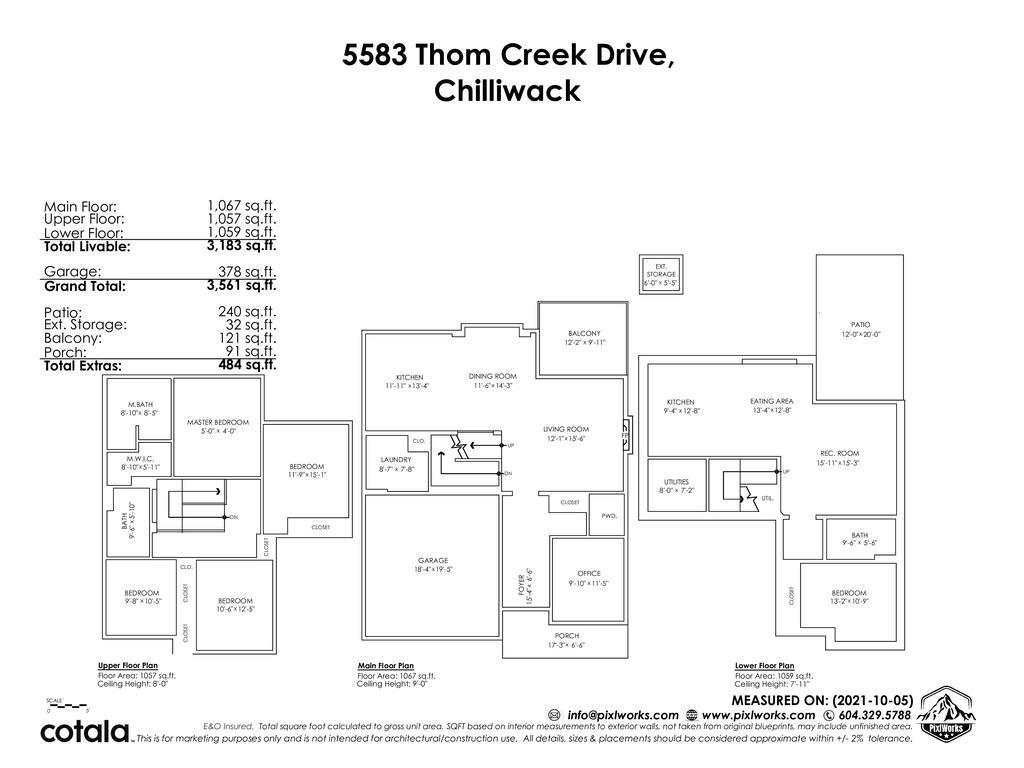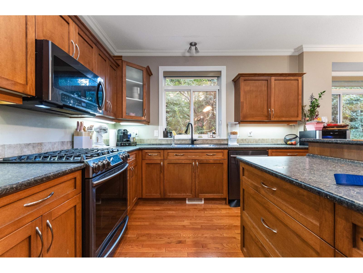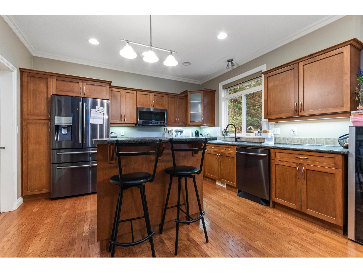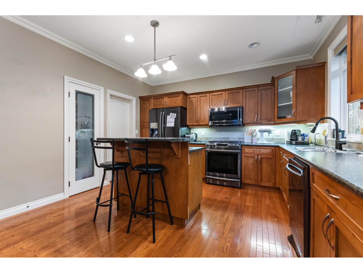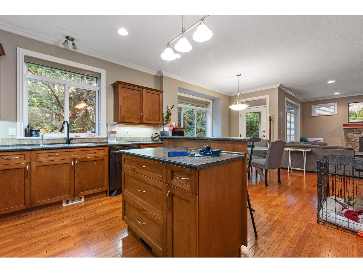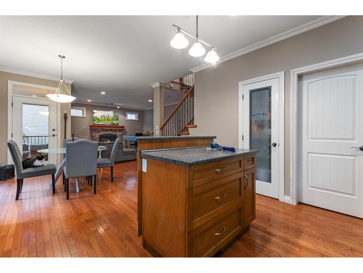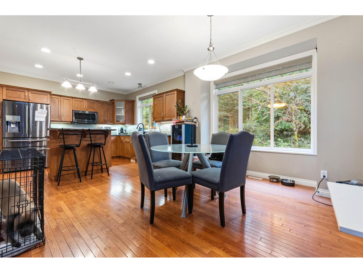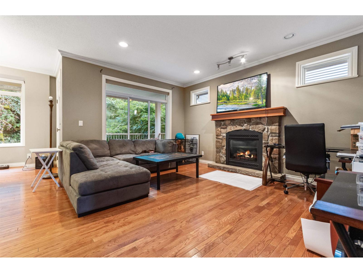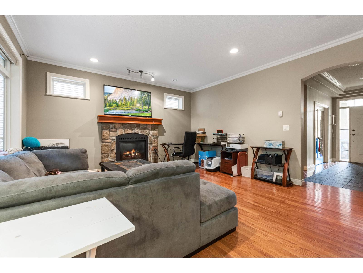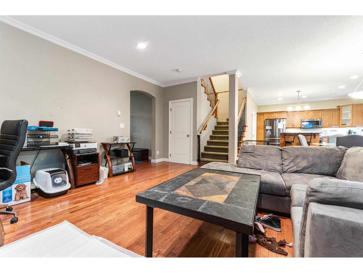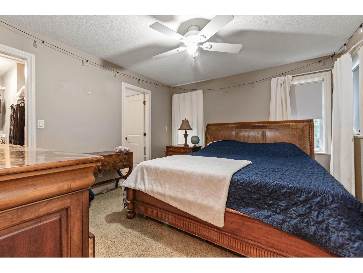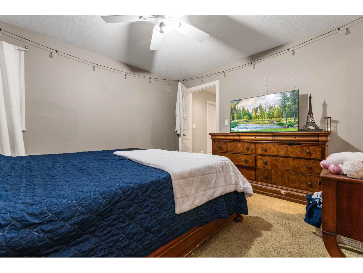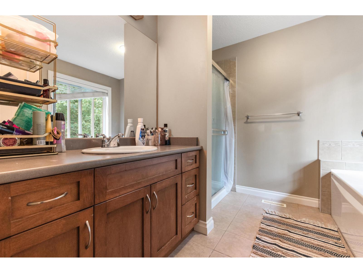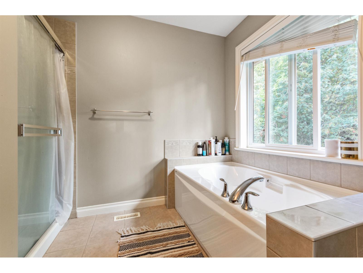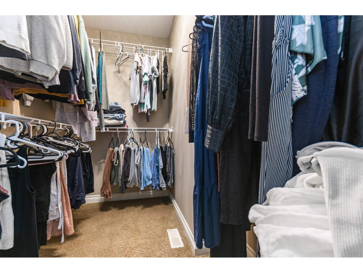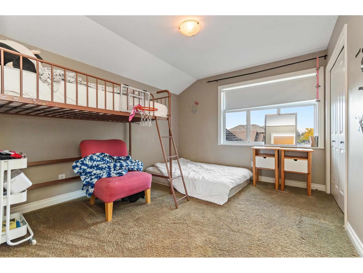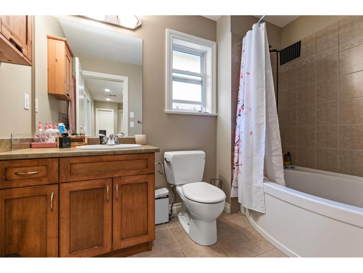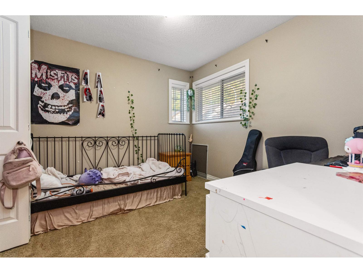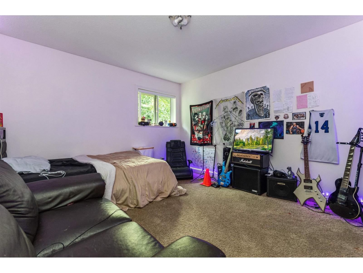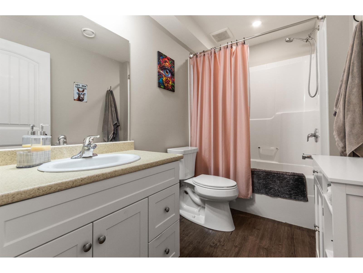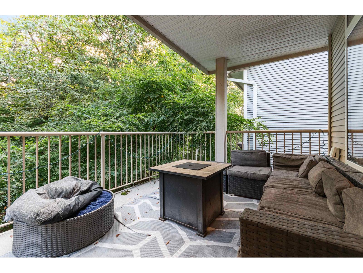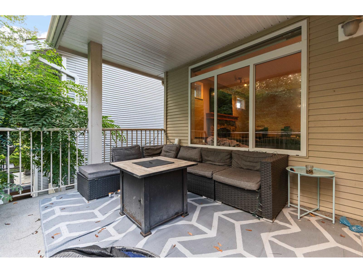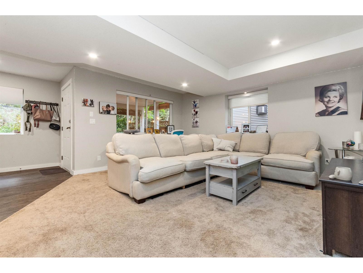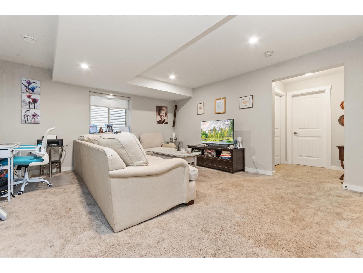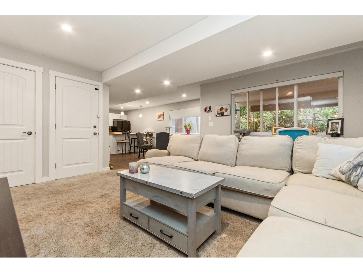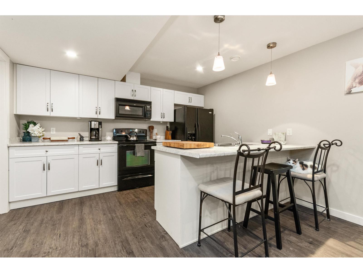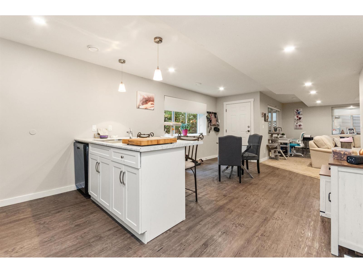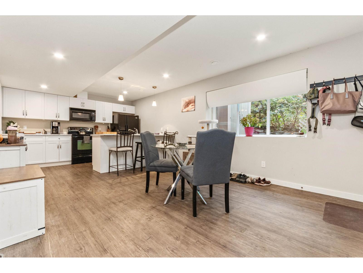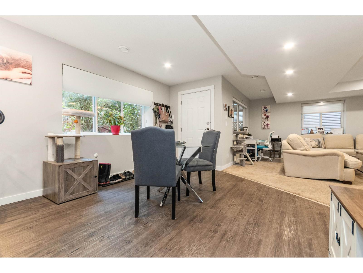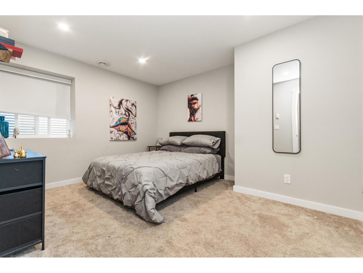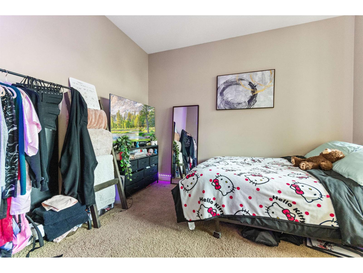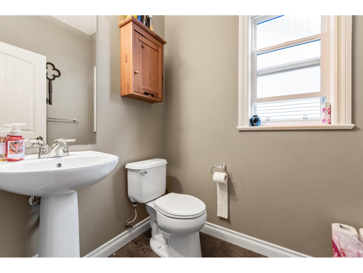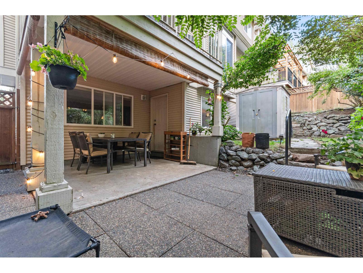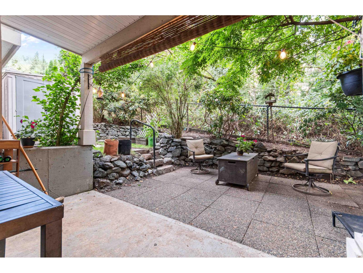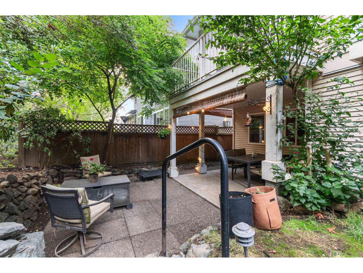5583 Thom Creek Drive, Promontory Sardis, British Columbia V2R 5Z6
5 Bedroom
4 Bathroom
3,183 ft2
Fireplace
Central Air Conditioning
Forced Air
$969,900
Beautifully located family home in sought-after Promontory Heights, backing onto private green space! This 3,183 sq. ft. residence offers 5 bedrooms plus a den. The main floor boasts hardwood floors, a den with glass French doors, a spacious living room with a cozy gas fireplace, and an open-concept kitchen. Upstairs features 4 bedrooms, including a primary suite with a walk-in closet and an ensuite with a soaker tub. The fully finished daylight basement includes 1-bedroom suite with separate laundry and a large covered patio. Contact for more details! OPEN HOUSE NOV. 9TH SUN. 2-4PM (id:46156)
Open House
This property has open houses!
November
9
Sunday
Starts at:
2:00 pm
Ends at:4:00 pm
Property Details
| MLS® Number | R3051600 |
| Property Type | Single Family |
Building
| Bathroom Total | 4 |
| Bedrooms Total | 5 |
| Appliances | Washer, Dryer, Refrigerator, Stove, Dishwasher |
| Basement Type | Full |
| Constructed Date | 2005 |
| Construction Style Attachment | Detached |
| Cooling Type | Central Air Conditioning |
| Fireplace Present | Yes |
| Fireplace Total | 1 |
| Heating Fuel | Natural Gas |
| Heating Type | Forced Air |
| Stories Total | 3 |
| Size Interior | 3,183 Ft2 |
| Type | House |
Parking
| Garage | 2 |
Land
| Acreage | No |
| Size Frontage | 45 Ft |
| Size Irregular | 3627 |
| Size Total | 3627 Sqft |
| Size Total Text | 3627 Sqft |
Rooms
| Level | Type | Length | Width | Dimensions |
|---|---|---|---|---|
| Above | Primary Bedroom | 15 ft | 14 ft | 15 ft x 14 ft |
| Above | Other | 8 ft ,8 in | 5 ft ,1 in | 8 ft ,8 in x 5 ft ,1 in |
| Above | Bedroom 2 | 11 ft ,7 in | 15 ft ,1 in | 11 ft ,7 in x 15 ft ,1 in |
| Above | Bedroom 3 | 9 ft ,6 in | 10 ft ,5 in | 9 ft ,6 in x 10 ft ,5 in |
| Above | Bedroom 4 | 10 ft ,5 in | 12 ft ,5 in | 10 ft ,5 in x 12 ft ,5 in |
| Basement | Living Room | 15 ft ,9 in | 15 ft ,3 in | 15 ft ,9 in x 15 ft ,3 in |
| Basement | Kitchen | 9 ft ,3 in | 12 ft ,8 in | 9 ft ,3 in x 12 ft ,8 in |
| Basement | Eating Area | 13 ft ,3 in | 12 ft ,8 in | 13 ft ,3 in x 12 ft ,8 in |
| Basement | Bedroom 5 | 13 ft ,1 in | 10 ft ,9 in | 13 ft ,1 in x 10 ft ,9 in |
| Basement | Utility Room | 8 ft | 7 ft ,2 in | 8 ft x 7 ft ,2 in |
| Main Level | Living Room | 12 ft ,3 in | 15 ft ,6 in | 12 ft ,3 in x 15 ft ,6 in |
| Main Level | Dining Room | 11 ft ,5 in | 14 ft ,3 in | 11 ft ,5 in x 14 ft ,3 in |
| Main Level | Kitchen | 11 ft ,9 in | 13 ft ,4 in | 11 ft ,9 in x 13 ft ,4 in |
| Main Level | Office | 9 ft ,8 in | 11 ft ,5 in | 9 ft ,8 in x 11 ft ,5 in |
| Main Level | Foyer | 15 ft ,3 in | 6 ft ,6 in | 15 ft ,3 in x 6 ft ,6 in |
| Main Level | Laundry Room | 8 ft ,5 in | 7 ft ,8 in | 8 ft ,5 in x 7 ft ,8 in |
https://www.realtor.ca/real-estate/28906243/5583-thom-creek-drive-promontory-sardis


