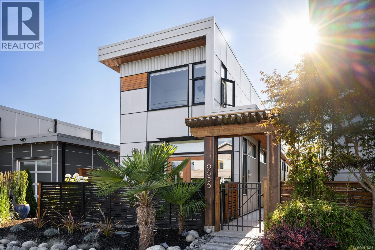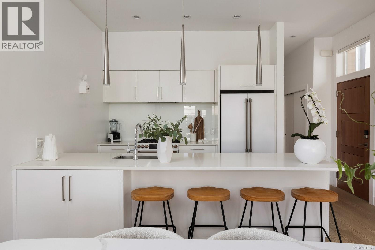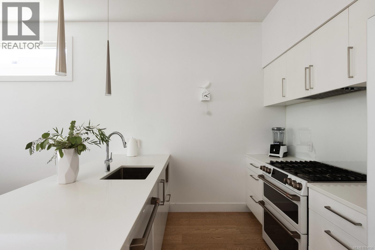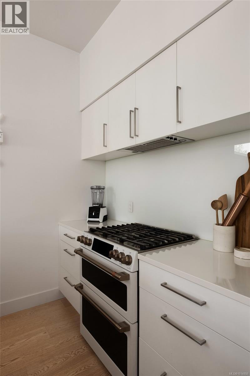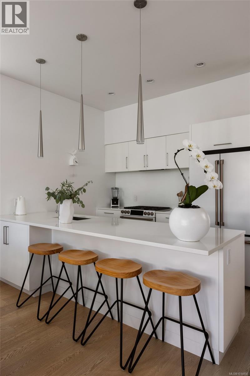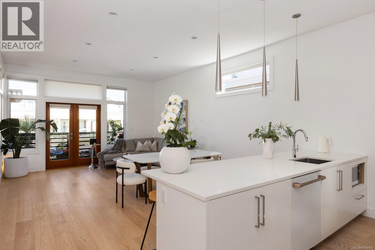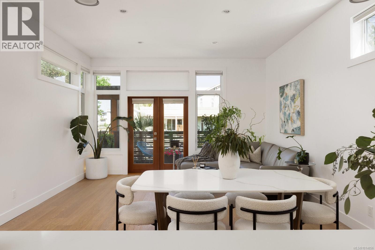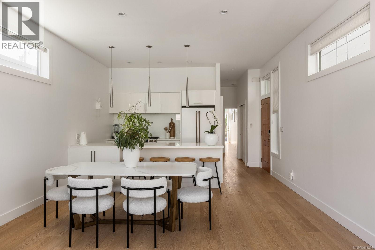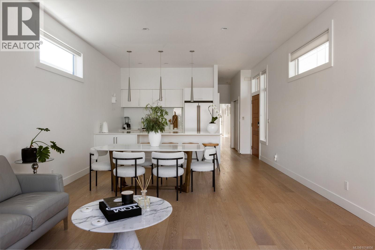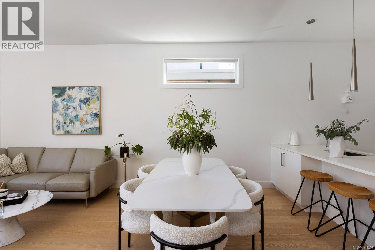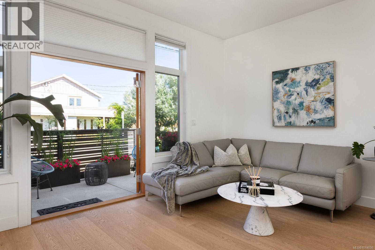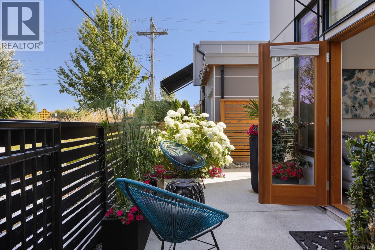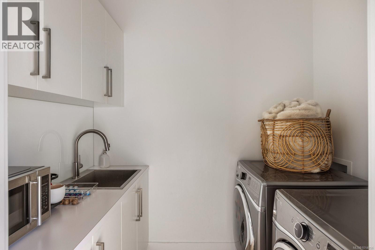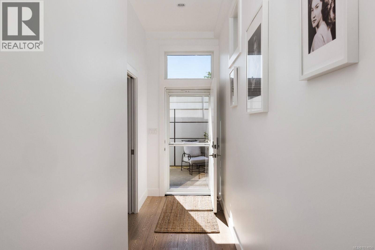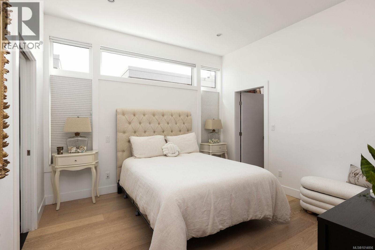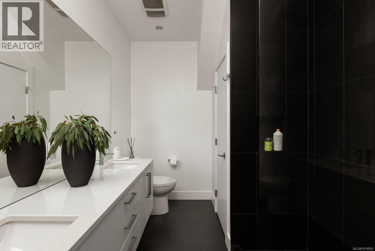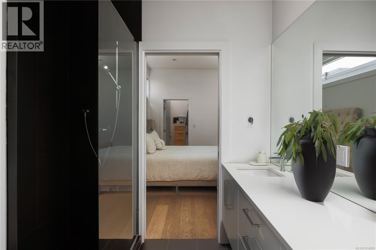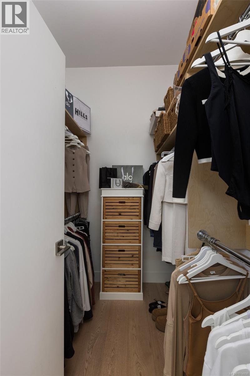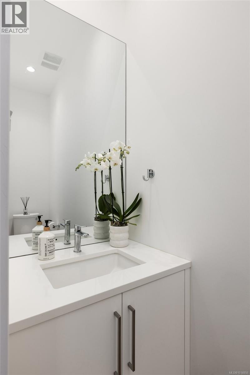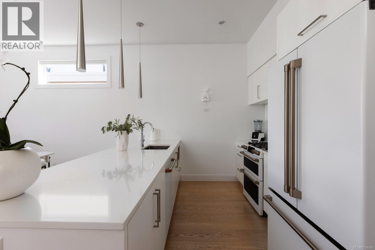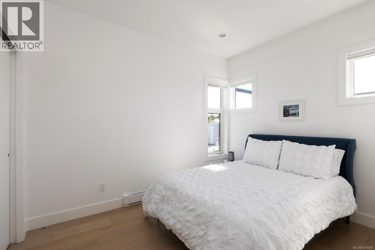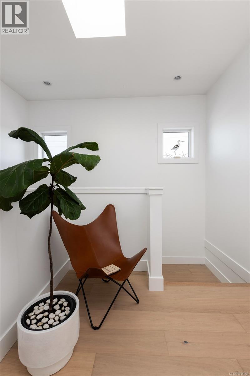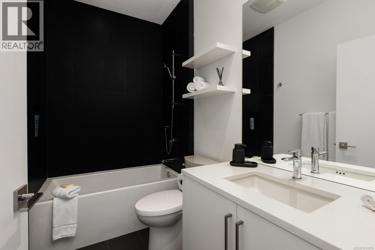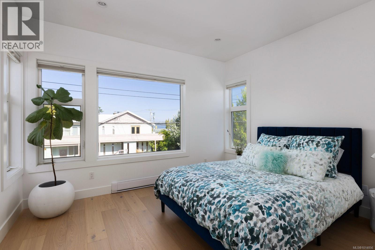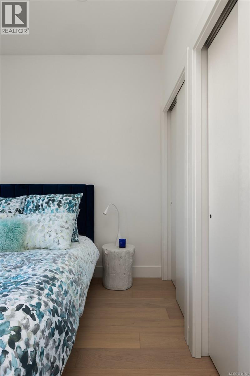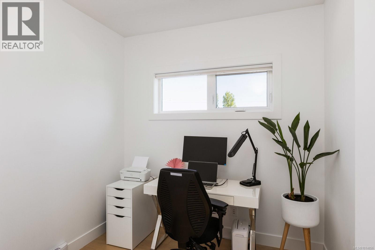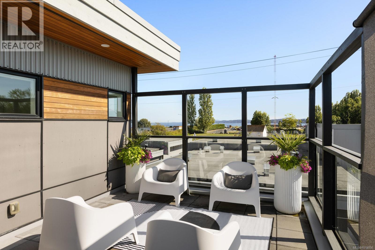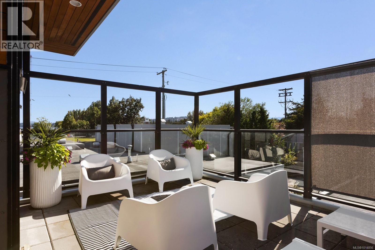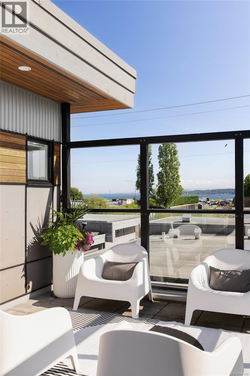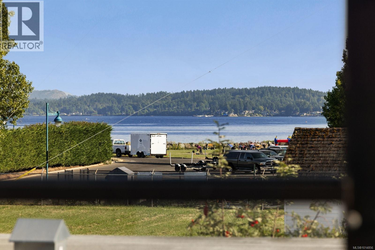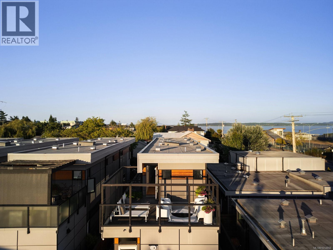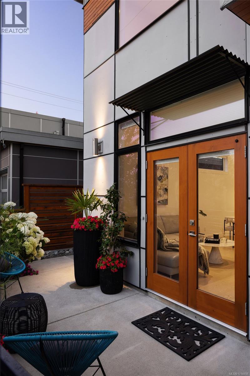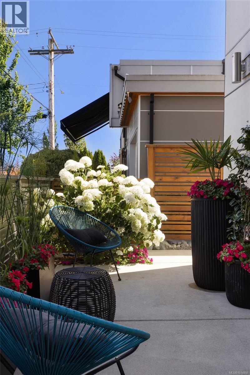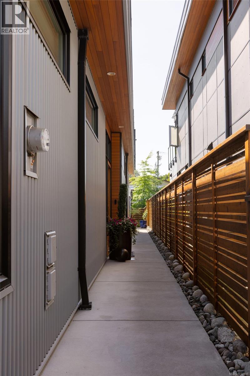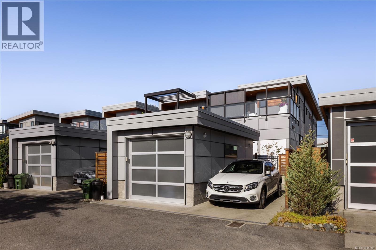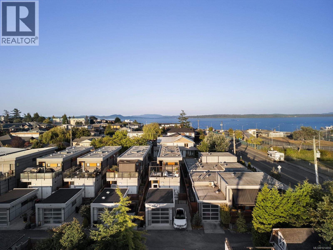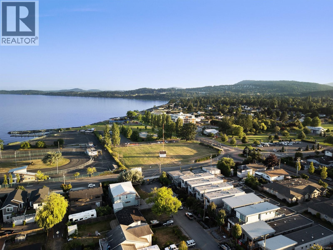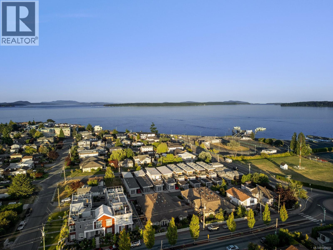3 Bedroom
3 Bathroom
2,093 ft2
Contemporary, Westcoast
None
Hot Water
$1,499,000
Architecturally stunning West Coast Contemporary home by Sakura Developments with premier ocean views—steps to the beach & two blocks from Beacon Ave. This beautiful 3–4 bed, 2.5 bath home offers two primary bedrooms (main & upper with sweeping views), flexible plan with two laundry rooms & optional 1-bed legal suite. Current owners purchased privately in Oct 2021 and have completed extensive upgrades: legal suite/2nd laundry with new washer/dryer (2023), NEW Café appliances incl. 6-burner gas range with double ovens (2025), wide plank oak hardwood floors (2025), new interior paint, & front yard landscaping (2025). Custom Jason Good kitchen with quartz counters, glass backsplash & massive island. Modern details: 10’ ceilings, radiant in-floor heating, on-demand hot water, & custom blinds. Expansive upper patio with panoramic views, heated detached garage with laneway access. Just minutes to Sidney’s shops, cafes, restaurants, waterfront, airport & ferries (id:46156)
Property Details
|
MLS® Number
|
1014856 |
|
Property Type
|
Single Family |
|
Neigbourhood
|
Sidney South-East |
|
Features
|
Central Location, Southern Exposure, Other, Marine Oriented |
|
Parking Space Total
|
2 |
|
Plan
|
Epp46588 |
|
View Type
|
Mountain View, Ocean View |
Building
|
Bathroom Total
|
3 |
|
Bedrooms Total
|
3 |
|
Architectural Style
|
Contemporary, Westcoast |
|
Constructed Date
|
2015 |
|
Cooling Type
|
None |
|
Heating Fuel
|
Natural Gas, Other |
|
Heating Type
|
Hot Water |
|
Size Interior
|
2,093 Ft2 |
|
Total Finished Area
|
1829 Sqft |
|
Type
|
House |
Land
|
Acreage
|
No |
|
Size Irregular
|
2747 |
|
Size Total
|
2747 Sqft |
|
Size Total Text
|
2747 Sqft |
|
Zoning Type
|
Residential |
Rooms
| Level |
Type |
Length |
Width |
Dimensions |
|
Second Level |
Bedroom |
13 ft |
11 ft |
13 ft x 11 ft |
|
Second Level |
Office |
9 ft |
9 ft |
9 ft x 9 ft |
|
Second Level |
Bathroom |
|
|
4-Piece |
|
Second Level |
Bedroom |
9 ft |
11 ft |
9 ft x 11 ft |
|
Main Level |
Ensuite |
|
|
4-Piece |
|
Main Level |
Primary Bedroom |
12 ft |
12 ft |
12 ft x 12 ft |
|
Main Level |
Utility Room |
11 ft |
3 ft |
11 ft x 3 ft |
|
Main Level |
Laundry Room |
5 ft |
7 ft |
5 ft x 7 ft |
|
Main Level |
Bathroom |
|
|
2-Piece |
|
Main Level |
Kitchen |
15 ft |
9 ft |
15 ft x 9 ft |
|
Main Level |
Dining Room |
15 ft |
7 ft |
15 ft x 7 ft |
|
Main Level |
Living Room |
15 ft |
12 ft |
15 ft x 12 ft |
https://www.realtor.ca/real-estate/28905585/9606-fourth-st-sidney-sidney-south-east


