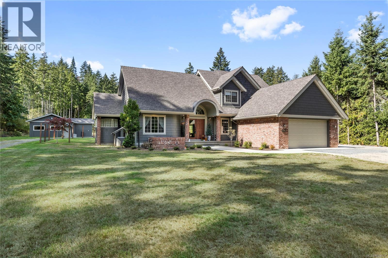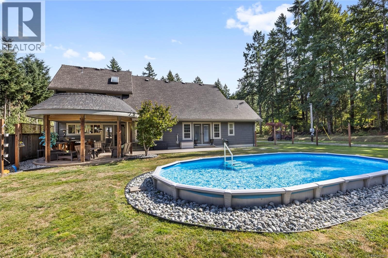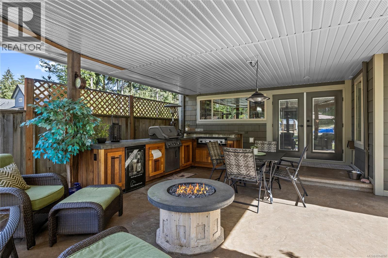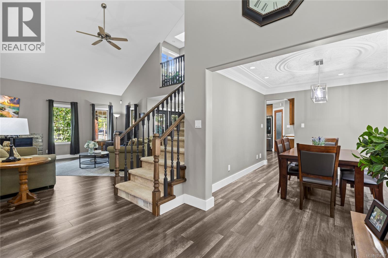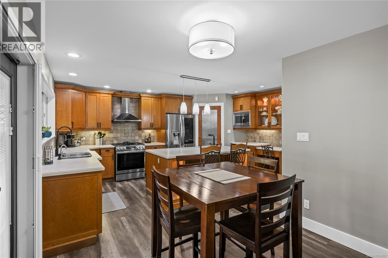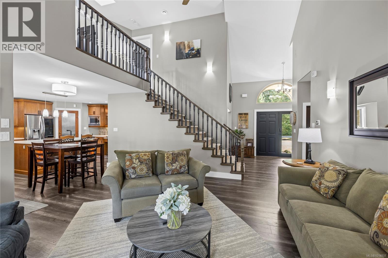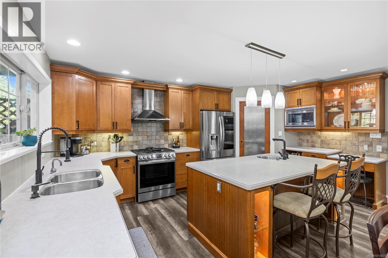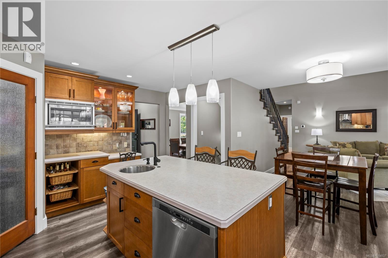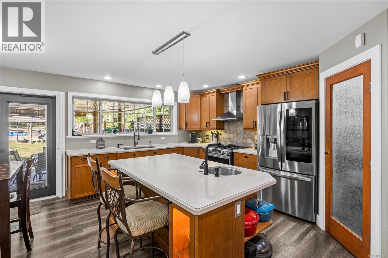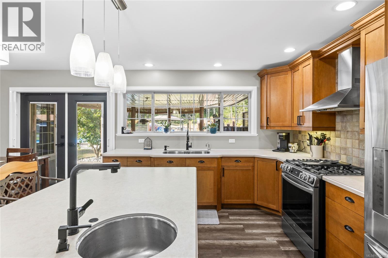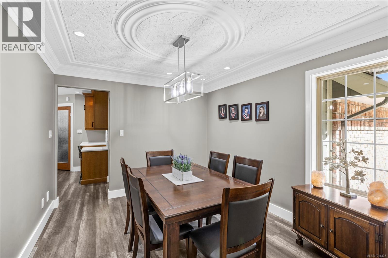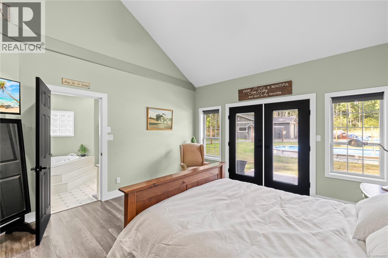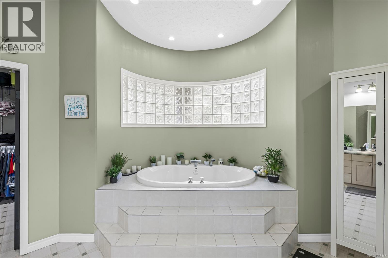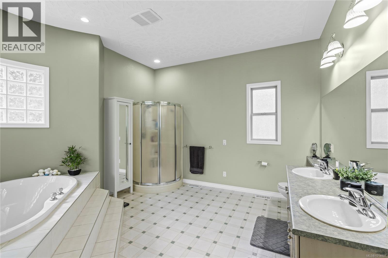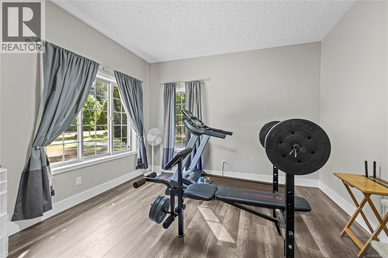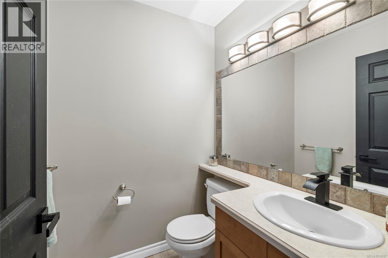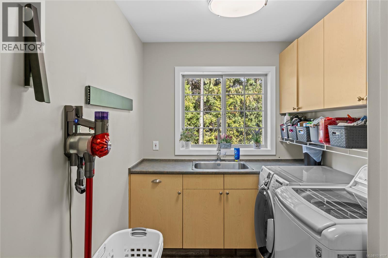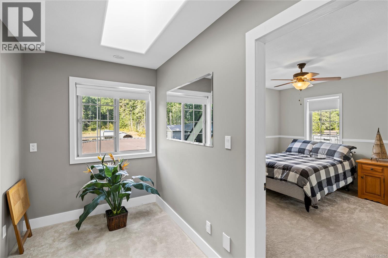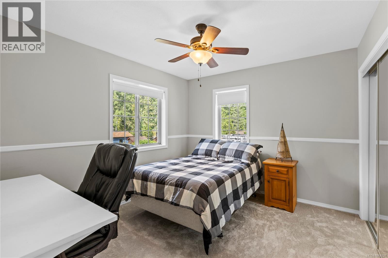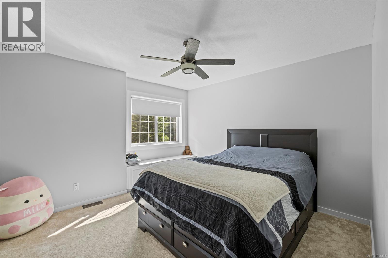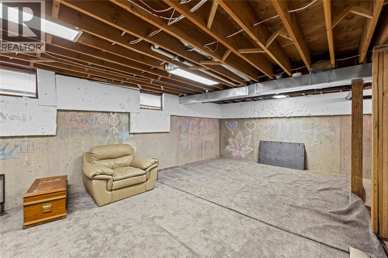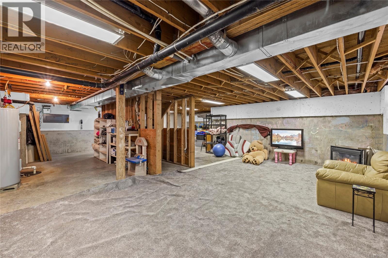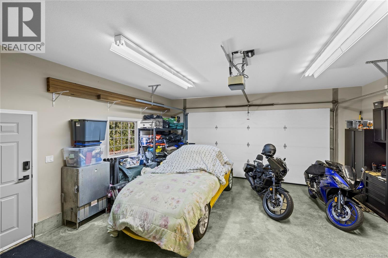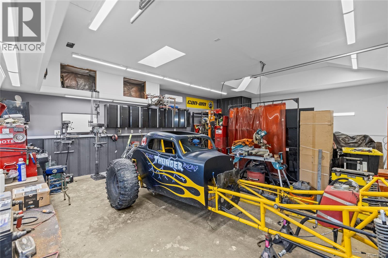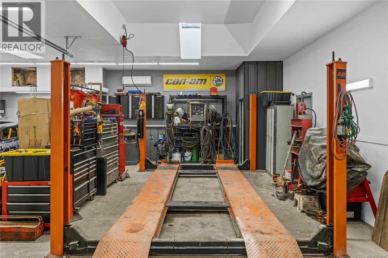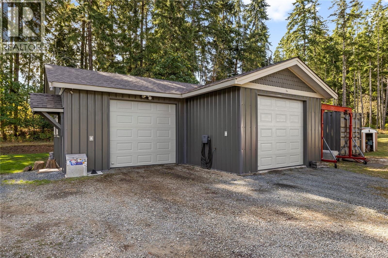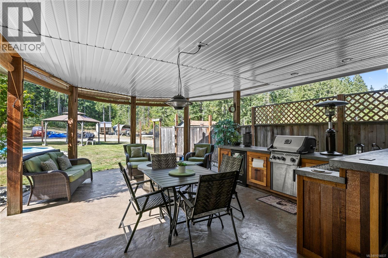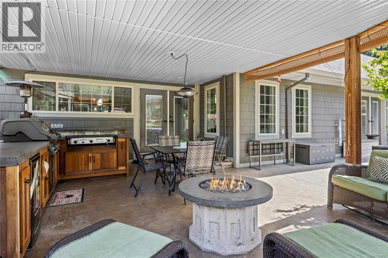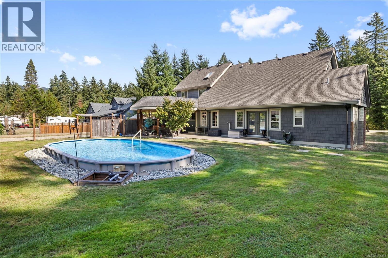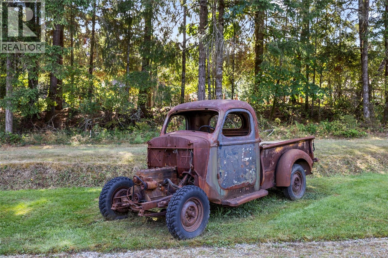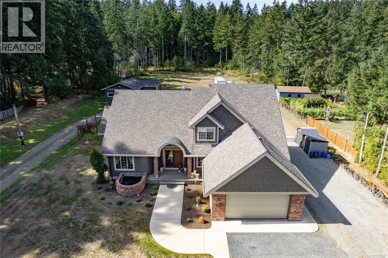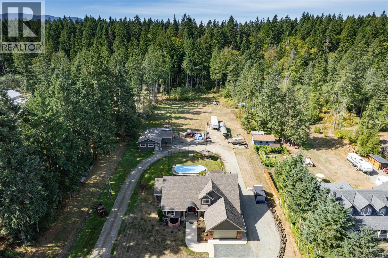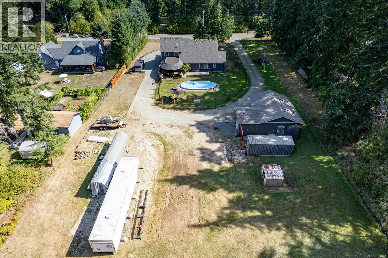4 Bedroom
3 Bathroom
3,426 ft2
Fireplace
Air Conditioned
Other, Forced Air, Heat Pump
Acreage
$1,649,999
DISCOVER YOUR DREAM HOME ~ This custom-built residence features 4 bedrooms and 3 bathrooms, spreading over an impressive 3,426 square feet. Nestled on a sprawling 1.7-acre lot along a tranquil no-through road, it's just outside the city limits in a highly sought-after neighborhood with fantastic walking trails nearby. As you approach the property, you'll admire the superb exterior and a generous 950 square foot detached shop/garage, ideal for hobbyists or additional vehicle storage. Step into your backyard oasis, where a refreshing swimming pool awaits, complemented by a wonderful covered patio featuring a built-in kitchen and a cozy propane fire pit—perfect for entertaining or relaxing with family. Inside, the main floor boasts a luxurious primary bedroom with vaulted ceilings, a spacious walk-in closet, and a large 5-piece ensuite for a serene retreat after a long day. The lovely kitchen is equipped with stainless steel appliances and ample counter space and cupboards, seamlessly connecting to the eating nook and great room, which showcases a soaring vaulted ceiling, creating a warm and inviting space for gatherings. For more formal occasions, the elegant dining room adds a touch of sophistication to your dining experiences. Also located on the main floor is a large laundry room off the kitchen and another bedroom that can easily serve as an office or gym. Upstairs, you'll discover two additional bedrooms, a well-appointed 4-piece bathroom, and a versatile bonus room that can be tailored to your needs. The downstairs area offers endless possibilities, ready for your creative ideas to make it your own. Don’t miss the chance to own this exceptional home that combines luxury, comfort, and the perfect location. **Schedule your private showing today!** (id:46156)
Property Details
|
MLS® Number
|
1014837 |
|
Property Type
|
Single Family |
|
Neigbourhood
|
Alberni Valley |
|
Features
|
Level Lot, Other, Marine Oriented |
|
Parking Space Total
|
4 |
|
Structure
|
Workshop |
Building
|
Bathroom Total
|
3 |
|
Bedrooms Total
|
4 |
|
Appliances
|
Dishwasher |
|
Constructed Date
|
2002 |
|
Cooling Type
|
Air Conditioned |
|
Fireplace Present
|
Yes |
|
Fireplace Total
|
1 |
|
Heating Fuel
|
Electric |
|
Heating Type
|
Other, Forced Air, Heat Pump |
|
Size Interior
|
3,426 Ft2 |
|
Total Finished Area
|
2476 Sqft |
|
Type
|
House |
Land
|
Access Type
|
Road Access |
|
Acreage
|
Yes |
|
Size Irregular
|
1.7 |
|
Size Total
|
1.7 Ac |
|
Size Total Text
|
1.7 Ac |
|
Zoning Description
|
Ra2 |
|
Zoning Type
|
Residential |
Rooms
| Level |
Type |
Length |
Width |
Dimensions |
|
Second Level |
Bonus Room |
|
|
9'9 x 20'8 |
|
Second Level |
Bathroom |
|
|
13'6 x 8'9 |
|
Second Level |
Bedroom |
|
|
12'0 x 10'3 |
|
Second Level |
Bedroom |
|
|
11'10 x 11'10 |
|
Main Level |
Bedroom |
|
|
14'0 x 12'3 |
|
Main Level |
Primary Bedroom |
|
|
14'6 x 17'6 |
|
Main Level |
Ensuite |
|
|
12'6 x 13'0 |
|
Main Level |
Great Room |
|
|
14'5 x 17'6 |
|
Main Level |
Dining Nook |
|
|
7'8 x 9'10 |
|
Main Level |
Bathroom |
|
|
5'3 x 5'2 |
|
Main Level |
Laundry Room |
|
|
9'9 x 6'9 |
|
Main Level |
Kitchen |
|
|
12'8 x 17'2 |
|
Main Level |
Dining Room |
|
|
11'6 x 10'2 |
|
Main Level |
Entrance |
|
|
12'4 x 5'0 |
https://www.realtor.ca/real-estate/28904456/5670-willow-rd-port-alberni-alberni-valley


