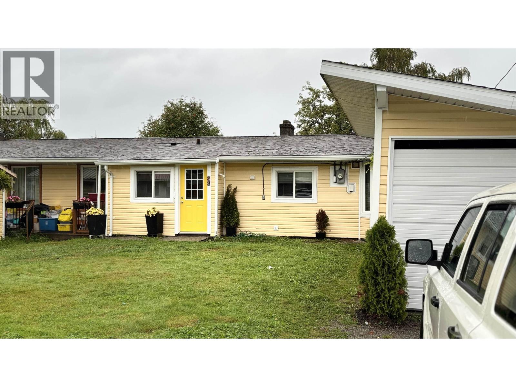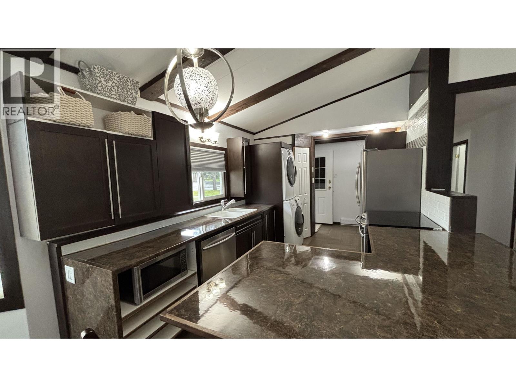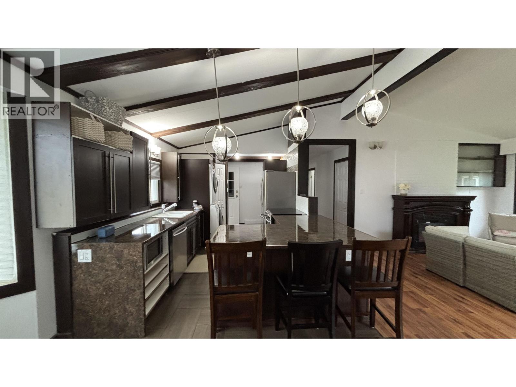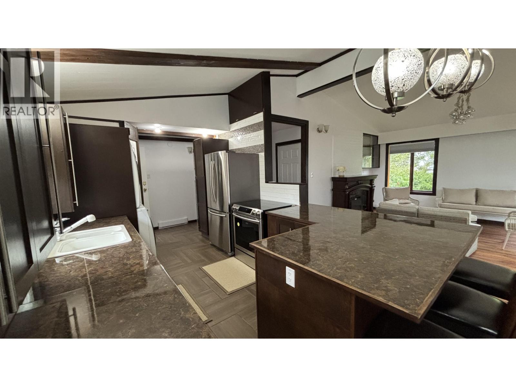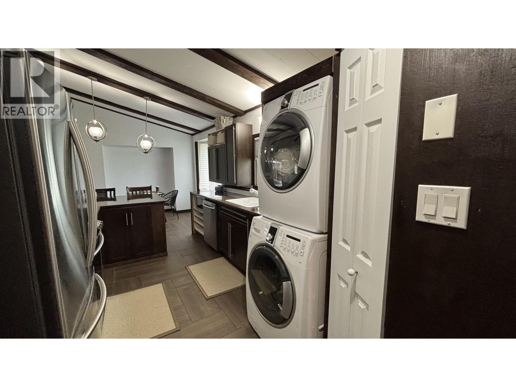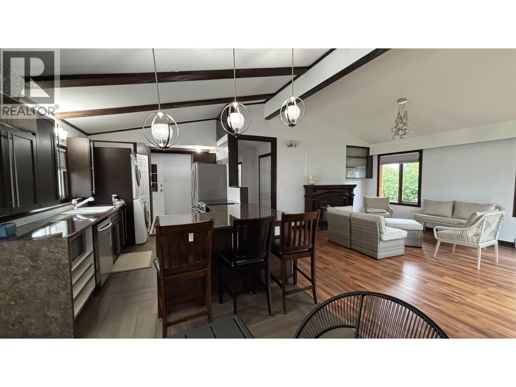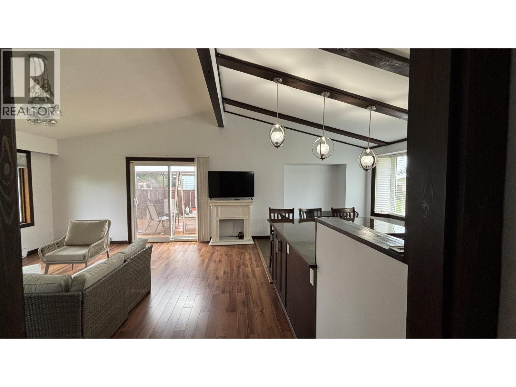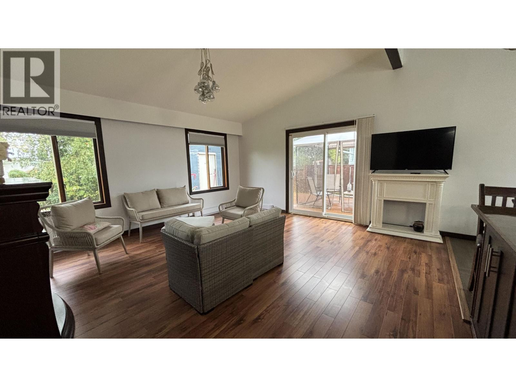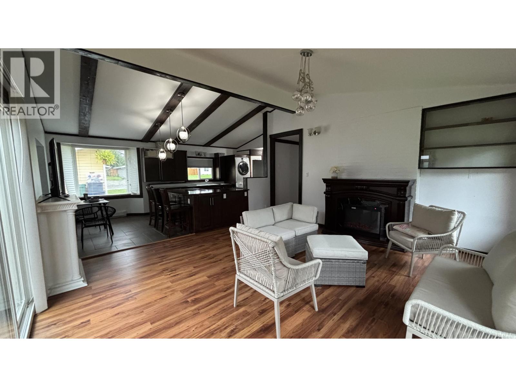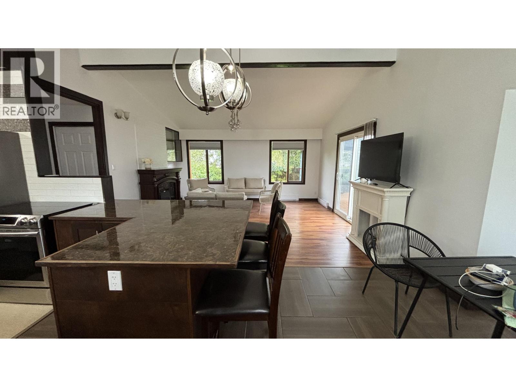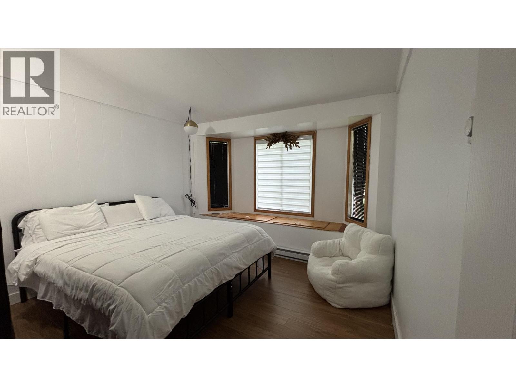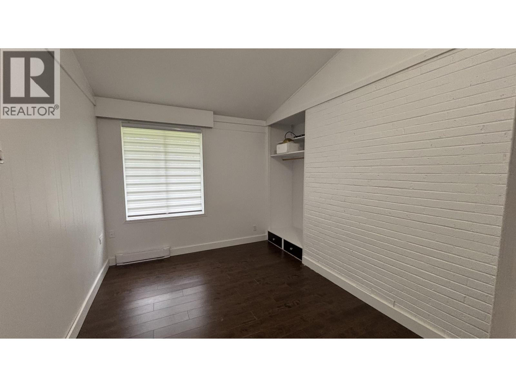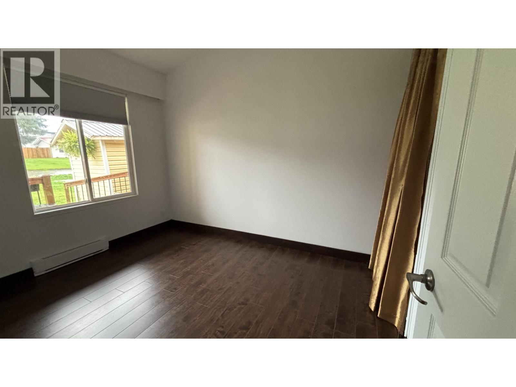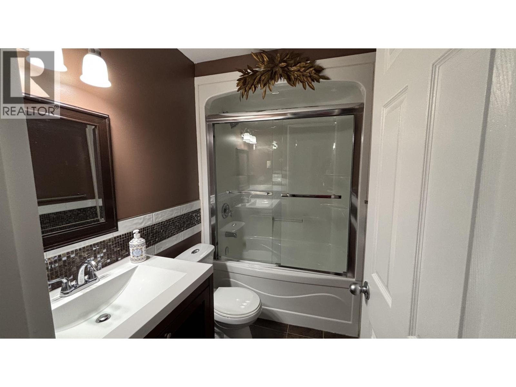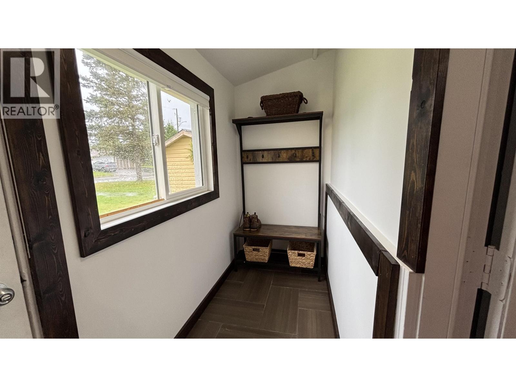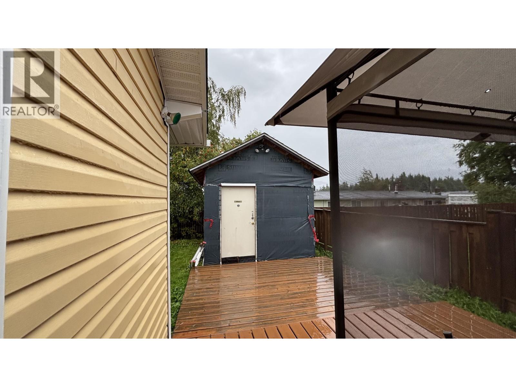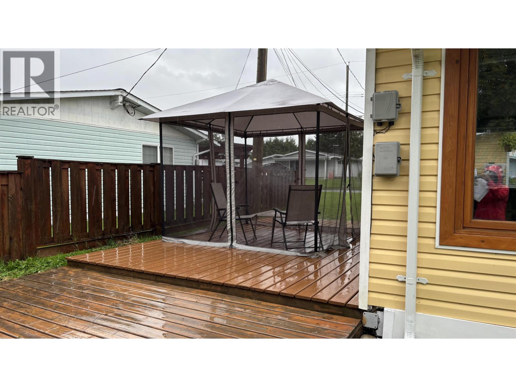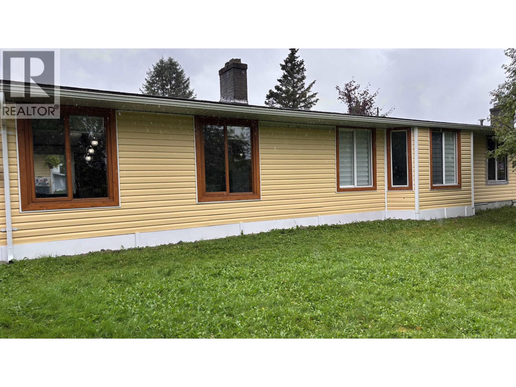3 Bedroom
1 Bathroom
1,105 ft2
Ranch
Fireplace
Baseboard Heaters
$319,900
Come take a look at this move-in ready three-bedroom, one bathroom one level home. The home welcomes you with a separate boot rm area and then you are wowed as you walk into the newly refinished kitchen complete with dark cabinetry, updated countertops, ceramic tile backsplash & new appliances. From the open concept style kitchen, you overlook a large living rm with vaulted ceilings which gives the main living area a sense of vast space. The living rm features an electric fireplace and a set of patio doors leading out to a deck complete with a gazebo. The three bedrooms also contain vaulted ceilings, and the main washroom has also been completely renovated complete with large soaker tub. The exterior has newer siding and mostly newer vinyl windows as well as a separate garage and shed. (id:46156)
Property Details
|
MLS® Number
|
R3051458 |
|
Property Type
|
Single Family |
Building
|
Bathroom Total
|
1 |
|
Bedrooms Total
|
3 |
|
Appliances
|
Washer, Dryer, Refrigerator, Stove, Dishwasher |
|
Architectural Style
|
Ranch |
|
Basement Type
|
None |
|
Constructed Date
|
1954 |
|
Construction Style Attachment
|
Attached |
|
Exterior Finish
|
Vinyl Siding |
|
Fireplace Present
|
Yes |
|
Fireplace Total
|
1 |
|
Foundation Type
|
Concrete Slab |
|
Heating Type
|
Baseboard Heaters |
|
Roof Material
|
Asphalt Shingle |
|
Roof Style
|
Conventional |
|
Stories Total
|
1 |
|
Size Interior
|
1,105 Ft2 |
|
Total Finished Area
|
1105 Sqft |
|
Type
|
Duplex |
|
Utility Water
|
Municipal Water |
Parking
Land
|
Acreage
|
No |
|
Size Irregular
|
5501 |
|
Size Total
|
5501 Sqft |
|
Size Total Text
|
5501 Sqft |
Rooms
| Level |
Type |
Length |
Width |
Dimensions |
|
Main Level |
Kitchen |
19 ft |
10 ft |
19 ft x 10 ft |
|
Main Level |
Eating Area |
8 ft |
10 ft |
8 ft x 10 ft |
|
Main Level |
Living Room |
16 ft |
15 ft ,9 in |
16 ft x 15 ft ,9 in |
|
Main Level |
Primary Bedroom |
11 ft ,9 in |
11 ft ,1 in |
11 ft ,9 in x 11 ft ,1 in |
|
Main Level |
Bedroom 2 |
10 ft ,8 in |
8 ft ,8 in |
10 ft ,8 in x 8 ft ,8 in |
|
Main Level |
Bedroom 3 |
11 ft ,9 in |
10 ft ,2 in |
11 ft ,9 in x 10 ft ,2 in |
https://www.realtor.ca/real-estate/28903419/29-plover-street-kitimat


