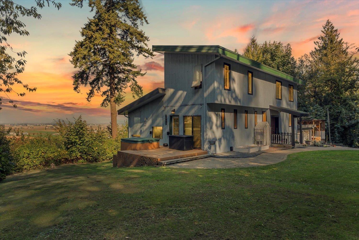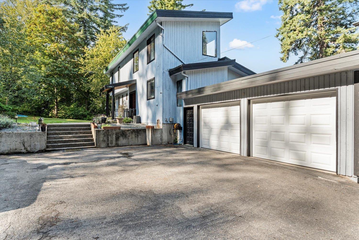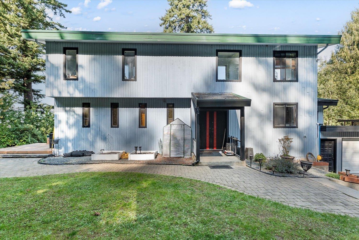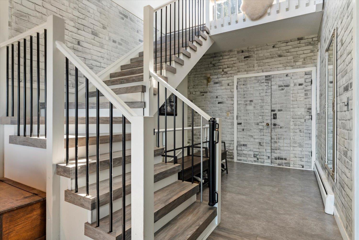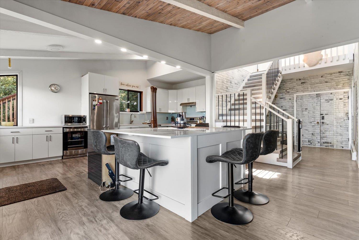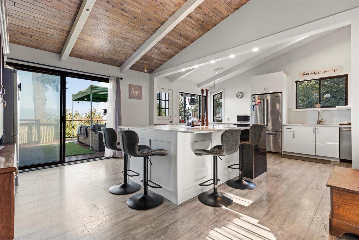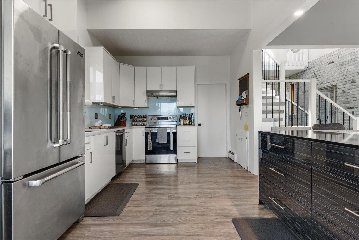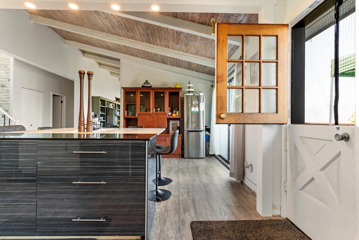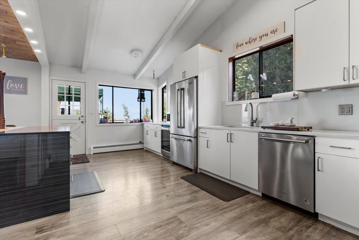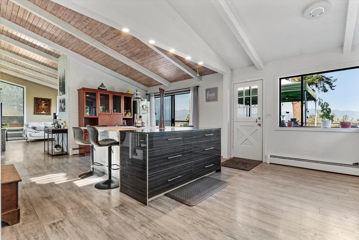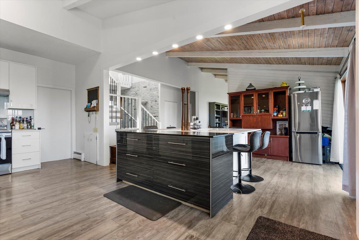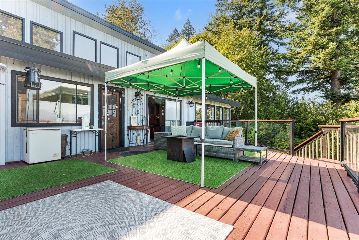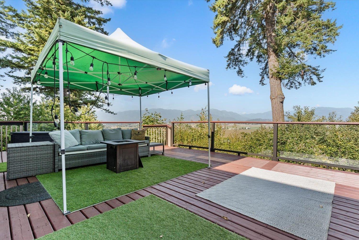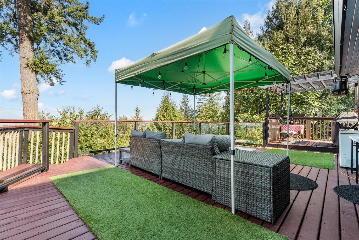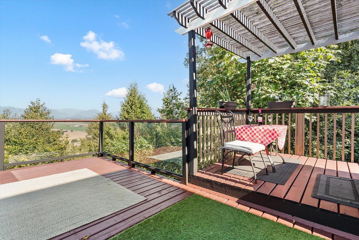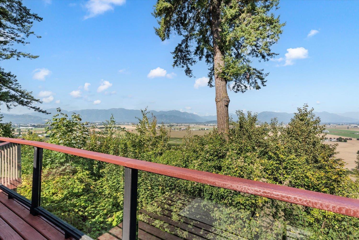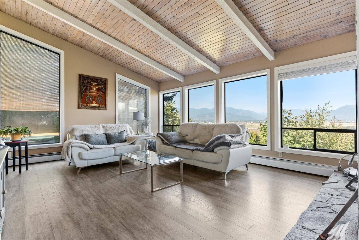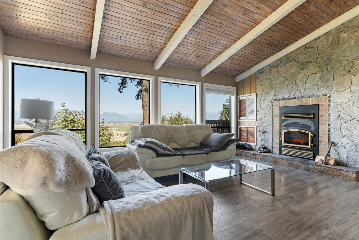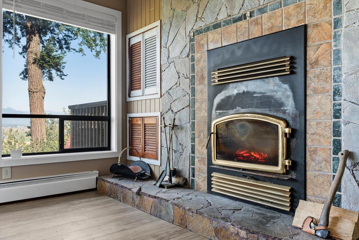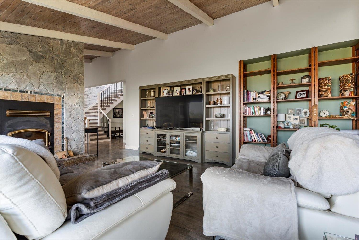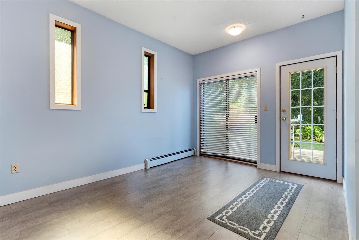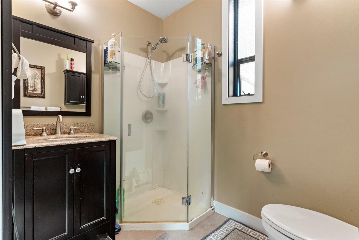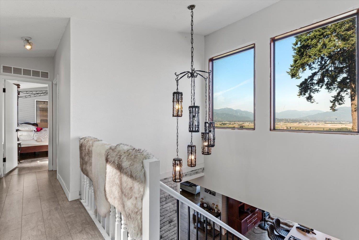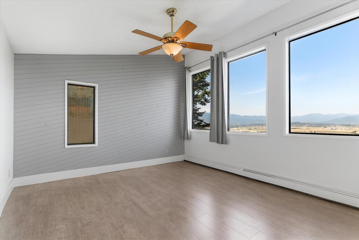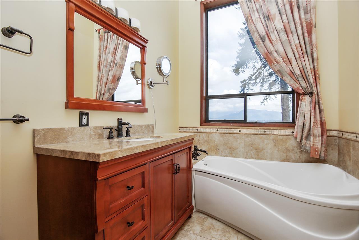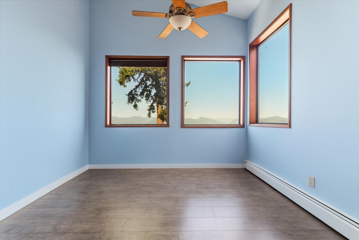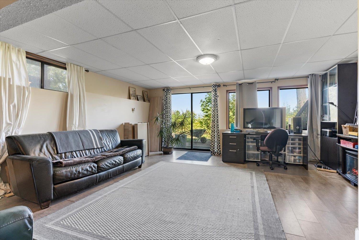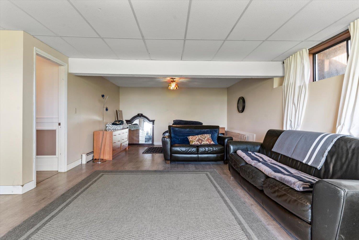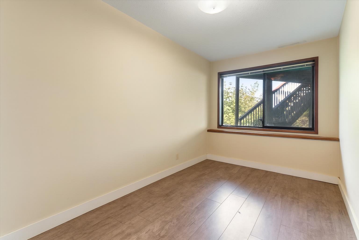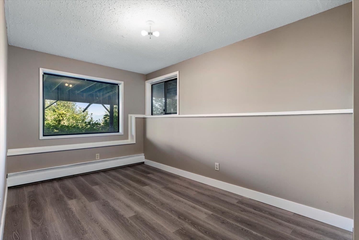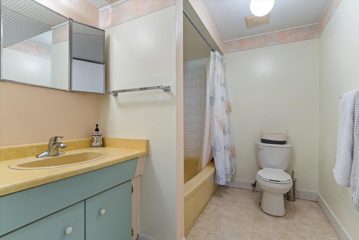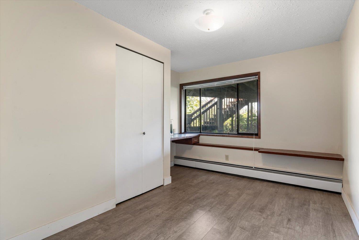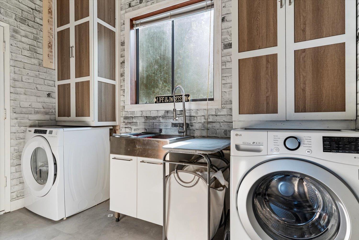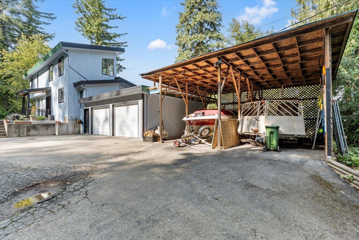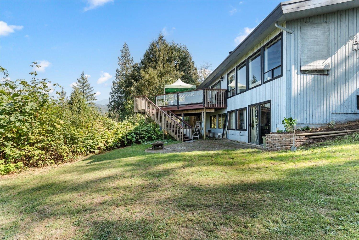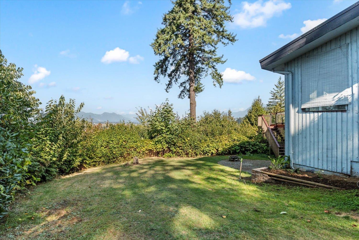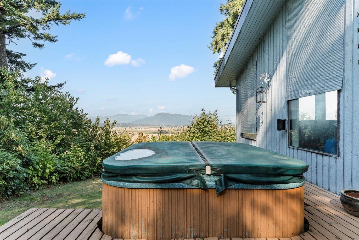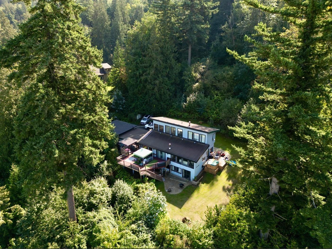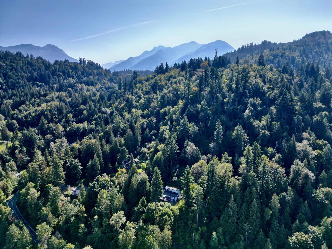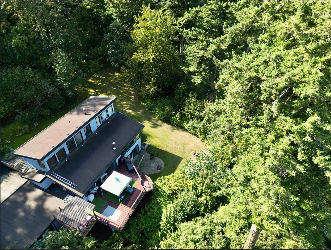6 Bedroom
3 Bathroom
3,311 ft2
Fireplace
Hot Water, Radiant/infra-Red Heat
Acreage
$1,449,900
Perched on over 3 acres in Ryder Lake, this 6-bedroom home is a private retreat with panoramic views of Chilliwack and the Valley. The main floor living room offers vaulted ceilings, exposed beams, a slate fireplace, and abundant natural light with sweeping views. The modern kitchen features a glass backsplash and oversized island, plus a bedroom and full bath on the main floor. Entertain on the massive patio while soaking in the scenery. Upstairs, the primary bedroom boasts breathtaking views alongside another bedroom and a full bath. The basement includes a large rec room, 3 bedrooms, a full bath, and 2 storage rooms. If you are looking for a quiet, private place to call home, you have found it! 10-minute drive to Save-Ons, HWY 1, and just about everything one needs! * PREC - Personal Real Estate Corporation (id:46156)
Property Details
|
MLS® Number
|
R3052161 |
|
Property Type
|
Single Family |
|
View Type
|
Mountain View, Valley View, View (panoramic) |
Building
|
Bathroom Total
|
3 |
|
Bedrooms Total
|
6 |
|
Appliances
|
Washer, Dryer, Refrigerator, Stove, Dishwasher |
|
Basement Development
|
Finished |
|
Basement Type
|
Full (finished) |
|
Constructed Date
|
1978 |
|
Construction Style Attachment
|
Detached |
|
Fireplace Present
|
Yes |
|
Fireplace Total
|
1 |
|
Heating Fuel
|
Wood |
|
Heating Type
|
Hot Water, Radiant/infra-red Heat |
|
Stories Total
|
3 |
|
Size Interior
|
3,311 Ft2 |
|
Type
|
House |
Parking
Land
|
Acreage
|
Yes |
|
Size Depth
|
257 Ft |
|
Size Frontage
|
684 Ft |
|
Size Irregular
|
3.32 |
|
Size Total
|
3.32 Ac |
|
Size Total Text
|
3.32 Ac |
Rooms
| Level |
Type |
Length |
Width |
Dimensions |
|
Above |
Primary Bedroom |
14 ft ,7 in |
13 ft ,3 in |
14 ft ,7 in x 13 ft ,3 in |
|
Above |
Bedroom 3 |
13 ft ,2 in |
10 ft ,3 in |
13 ft ,2 in x 10 ft ,3 in |
|
Basement |
Recreational, Games Room |
25 ft ,1 in |
17 ft ,9 in |
25 ft ,1 in x 17 ft ,9 in |
|
Basement |
Bedroom 4 |
11 ft ,1 in |
7 ft ,1 in |
11 ft ,1 in x 7 ft ,1 in |
|
Basement |
Bedroom 5 |
11 ft ,1 in |
7 ft ,7 in |
11 ft ,1 in x 7 ft ,7 in |
|
Basement |
Bedroom 6 |
12 ft ,3 in |
8 ft ,1 in |
12 ft ,3 in x 8 ft ,1 in |
|
Basement |
Storage |
12 ft ,8 in |
9 ft ,9 in |
12 ft ,8 in x 9 ft ,9 in |
|
Basement |
Storage |
10 ft ,3 in |
8 ft ,1 in |
10 ft ,3 in x 8 ft ,1 in |
|
Main Level |
Kitchen |
20 ft ,3 in |
10 ft ,4 in |
20 ft ,3 in x 10 ft ,4 in |
|
Main Level |
Dining Room |
15 ft ,3 in |
12 ft ,1 in |
15 ft ,3 in x 12 ft ,1 in |
|
Main Level |
Living Room |
18 ft ,5 in |
15 ft ,2 in |
18 ft ,5 in x 15 ft ,2 in |
|
Main Level |
Bedroom 2 |
12 ft ,6 in |
10 ft |
12 ft ,6 in x 10 ft |
|
Main Level |
Laundry Room |
10 ft ,3 in |
6 ft |
10 ft ,3 in x 6 ft |
https://www.realtor.ca/real-estate/28912955/47750-elk-view-road-east-chilliwack-ryder-lake


