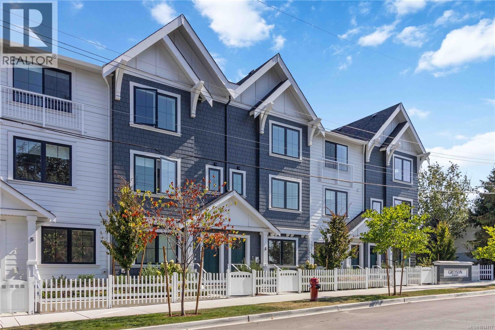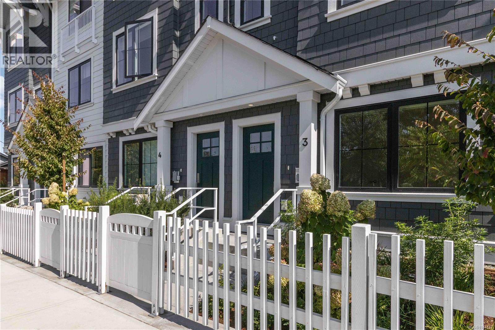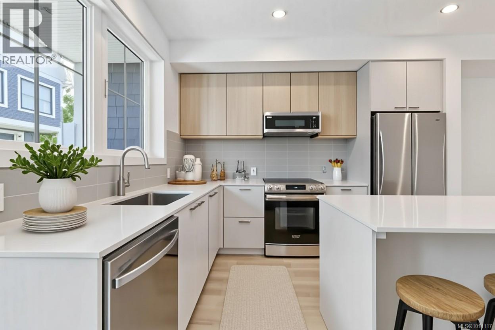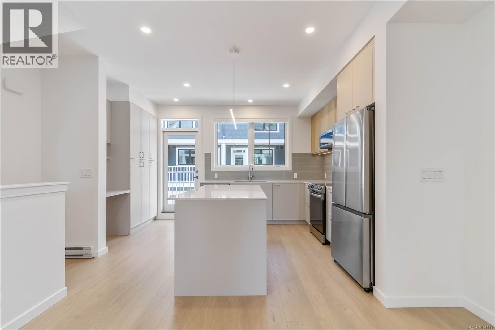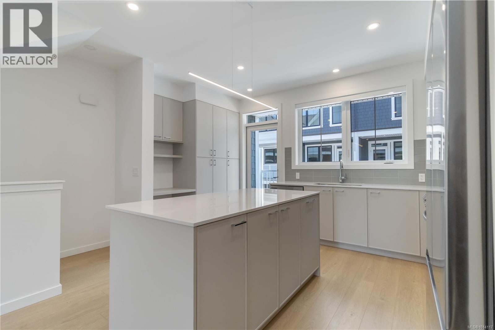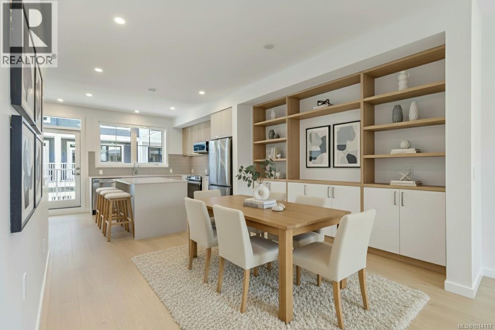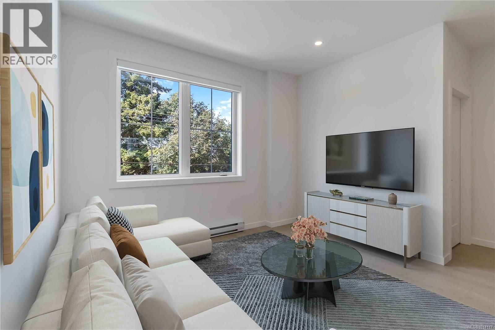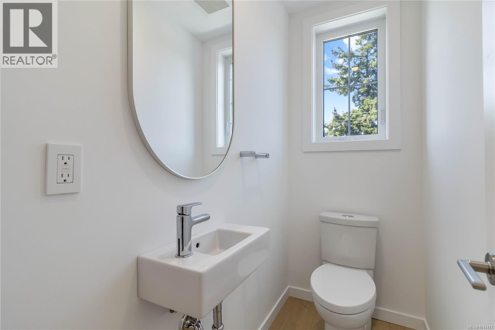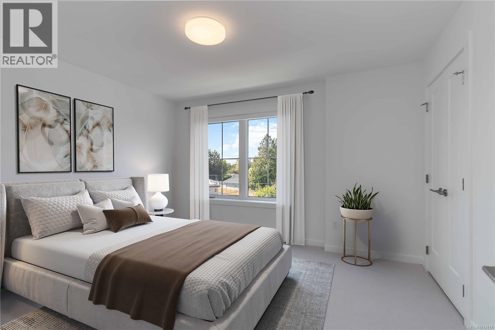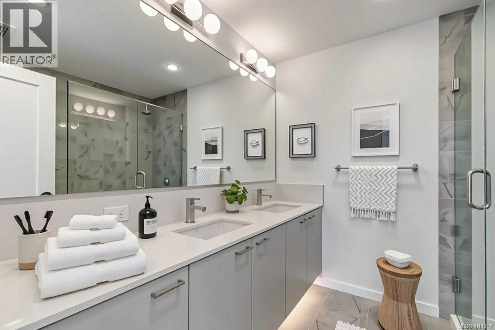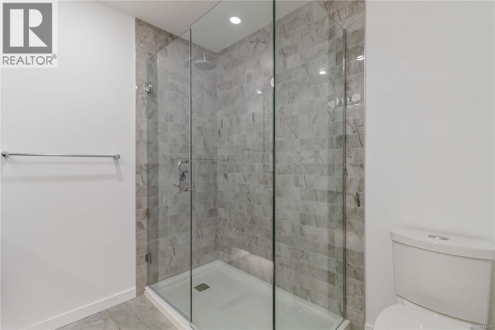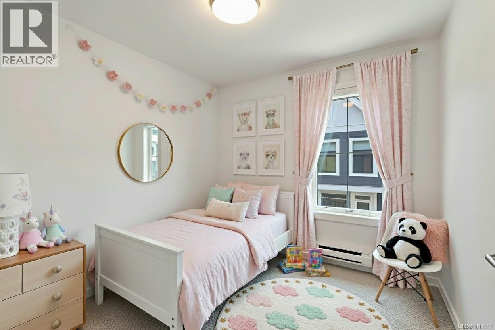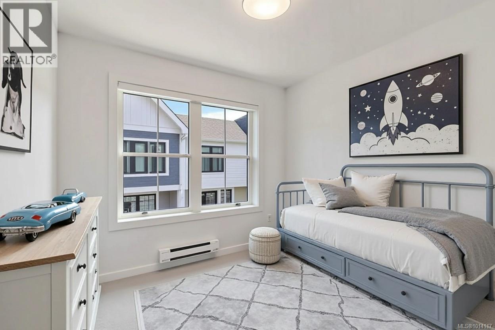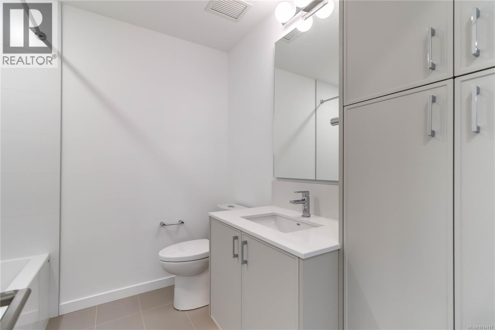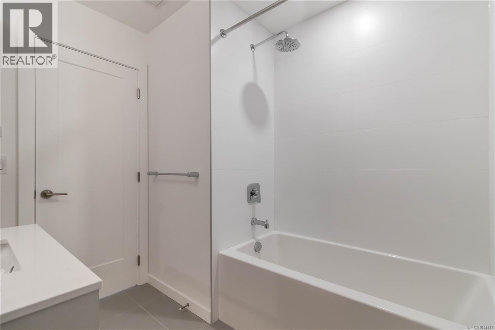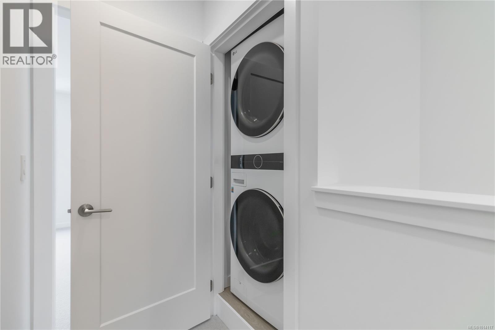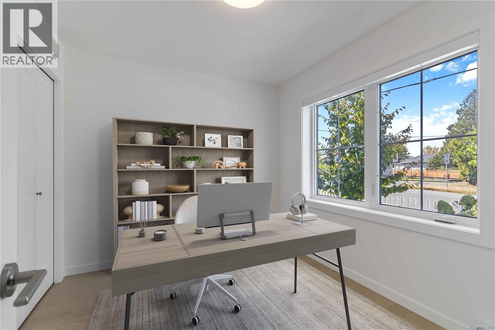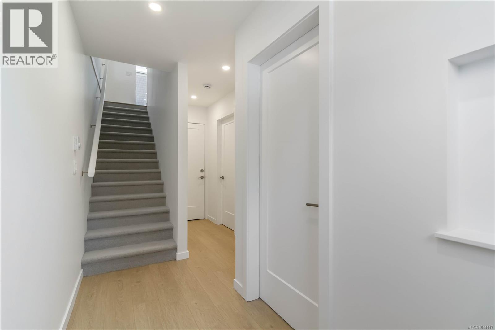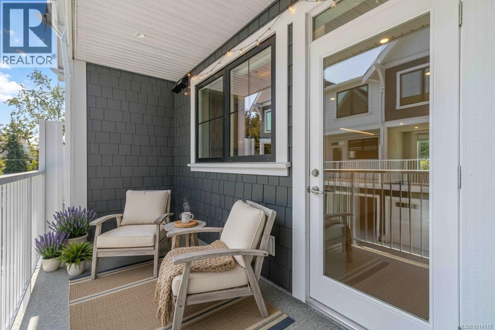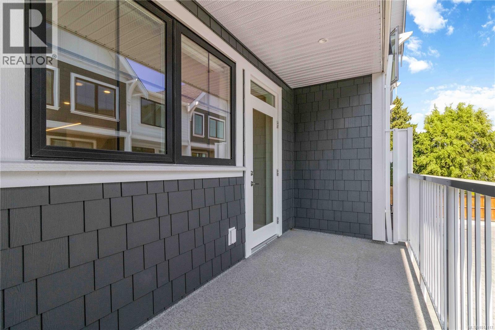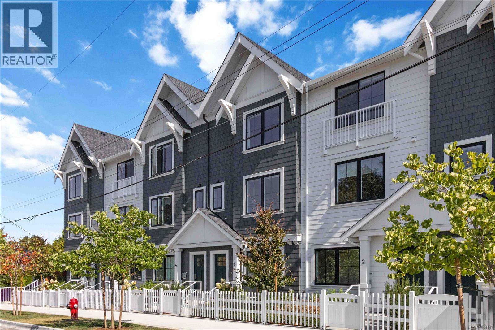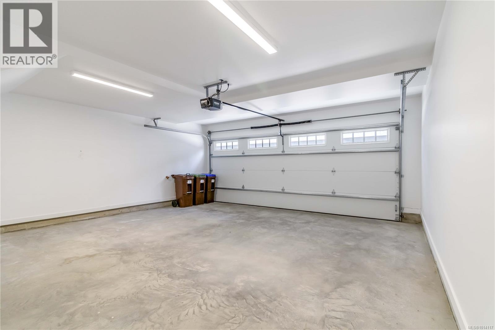Th3 3450 Whittier Ave Saanich, British Columbia V8Z 3R2
$1,099,900Maintenance,
$418.93 Monthly
Maintenance,
$418.93 MonthlyWelcome to Greyson, part of the distinguished Abstract Townhome Collection, where timeless design meets everyday comfort. This 4-bedroom, 3-bath home offers over 1,500 sqft of bright, open living with soaring ceilings & oversized windows filling the space with natural light. The gourmet kitchen is the heart of the home, featuring quartz countertops, shaker style cabinetry, a generous island, full-height pantry, built-in desk, and a premium stainless appliance package. A flexible lower level space adds versatility with a large closet & outdoor access, perfect as a fourth bedroom, media room, or home office. Welcoming entry off landscaped boulevard and balcony right off the kitchen. Modern conveniences include an EV-ready DOUBLE CAR GARAGE, rough-in for air conditioning, and future solar. Tucked into the vibrant Uptown neighbourhood near the Galloping Goose, you’re just moments from parks, schools, shopping, & dining. Price + GST, with rebates available for qualified first-time buyers. (id:46156)
Property Details
| MLS® Number | 1014117 |
| Property Type | Single Family |
| Neigbourhood | Gateway |
| Community Features | Pets Allowed, Family Oriented |
| Features | Central Location, Other |
| Parking Space Total | 2 |
Building
| Bathroom Total | 3 |
| Bedrooms Total | 4 |
| Architectural Style | Westcoast, Other |
| Constructed Date | 2025 |
| Cooling Type | None |
| Heating Fuel | Electric |
| Heating Type | Baseboard Heaters, Heat Recovery Ventilation (hrv) |
| Size Interior | 1,537 Ft2 |
| Total Finished Area | 1537 Sqft |
| Type | Row / Townhouse |
Land
| Access Type | Road Access |
| Acreage | No |
| Size Irregular | 1991 |
| Size Total | 1991 Sqft |
| Size Total Text | 1991 Sqft |
| Zoning Type | Multi-family |
Rooms
| Level | Type | Length | Width | Dimensions |
|---|---|---|---|---|
| Second Level | Bedroom | 10 ft | 9 ft | 10 ft x 9 ft |
| Second Level | Bedroom | 10 ft | 9 ft | 10 ft x 9 ft |
| Second Level | Bathroom | 4-Piece | ||
| Second Level | Ensuite | 5-Piece | ||
| Second Level | Primary Bedroom | 12 ft | 13 ft | 12 ft x 13 ft |
| Lower Level | Other | 5 ft | 8 ft | 5 ft x 8 ft |
| Lower Level | Bedroom | 9 ft | 10 ft | 9 ft x 10 ft |
| Main Level | Balcony | 6 ft | 15 ft | 6 ft x 15 ft |
| Main Level | Kitchen | 11 ft | 13 ft | 11 ft x 13 ft |
| Main Level | Bathroom | 2-Piece | ||
| Main Level | Dining Room | 11 ft | 11 ft | 11 ft x 11 ft |
| Main Level | Living Room | 11 ft | 11 ft | 11 ft x 11 ft |
https://www.realtor.ca/real-estate/28912915/th3-3450-whittier-ave-saanich-gateway


