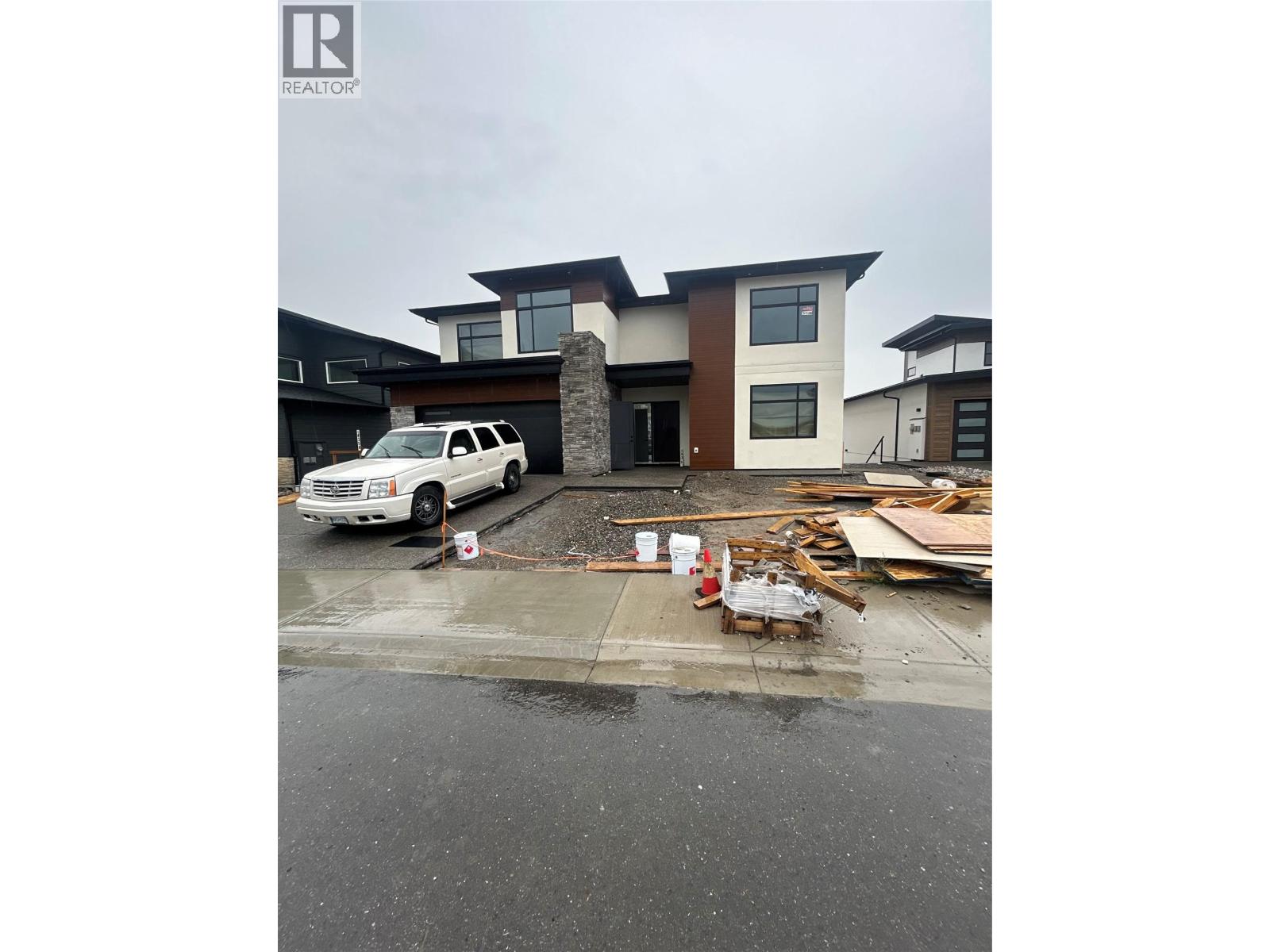7 Bedroom
5 Bathroom
5,232 ft2
Contemporary
Fireplace
Central Air Conditioning
Radiant Heat, See Remarks
$1,700,000
Beautiful home, a must see! Recently constructed in 2025. (id:46156)
Property Details
|
MLS® Number
|
10364131 |
|
Property Type
|
Single Family |
|
Neigbourhood
|
Juniper Ridge |
|
Amenities Near By
|
Park, Recreation, Shopping |
|
Features
|
Private Setting, Balcony |
|
Parking Space Total
|
5 |
|
View Type
|
Mountain View |
Building
|
Bathroom Total
|
5 |
|
Bedrooms Total
|
7 |
|
Appliances
|
Refrigerator, Cooktop, Dishwasher, Cooktop - Gas, Oven - Gas, Microwave, See Remarks, Washer, Washer & Dryer |
|
Architectural Style
|
Contemporary |
|
Basement Type
|
Full |
|
Constructed Date
|
2025 |
|
Construction Style Attachment
|
Detached |
|
Cooling Type
|
Central Air Conditioning |
|
Exterior Finish
|
Stucco, Other |
|
Fire Protection
|
Controlled Entry, Security System |
|
Fireplace Fuel
|
Electric |
|
Fireplace Present
|
Yes |
|
Fireplace Total
|
2 |
|
Fireplace Type
|
Unknown |
|
Flooring Type
|
Hardwood |
|
Foundation Type
|
See Remarks, Insulated Concrete Forms |
|
Half Bath Total
|
1 |
|
Heating Type
|
Radiant Heat, See Remarks |
|
Roof Material
|
Asphalt Shingle |
|
Roof Style
|
Unknown |
|
Stories Total
|
3 |
|
Size Interior
|
5,232 Ft2 |
|
Type
|
House |
|
Utility Water
|
Municipal Water |
Parking
Land
|
Access Type
|
Highway Access |
|
Acreage
|
No |
|
Land Amenities
|
Park, Recreation, Shopping |
|
Sewer
|
Municipal Sewage System |
|
Size Irregular
|
0.12 |
|
Size Total
|
0.12 Ac|under 1 Acre |
|
Size Total Text
|
0.12 Ac|under 1 Acre |
|
Zoning Type
|
Residential |
Rooms
| Level |
Type |
Length |
Width |
Dimensions |
|
Second Level |
3pc Bathroom |
|
|
6'10'' x 10'6'' |
|
Second Level |
3pc Bathroom |
|
|
4'11'' x 13'5'' |
|
Second Level |
3pc Bathroom |
|
|
4'11'' x 10'6'' |
|
Second Level |
Primary Bedroom |
|
|
16'4'' x 20'3'' |
|
Second Level |
Bedroom |
|
|
11'3'' x 14'0'' |
|
Second Level |
Bedroom |
|
|
11'3'' x 14'9'' |
|
Second Level |
Bedroom |
|
|
15'0'' x 14'6'' |
|
Lower Level |
3pc Bathroom |
|
|
5'0'' x 10'6'' |
|
Lower Level |
Bedroom |
|
|
10'2'' x 9'8'' |
|
Lower Level |
Bedroom |
|
|
11'0'' x 9'8'' |
|
Lower Level |
Living Room |
|
|
19'0'' x 18'0'' |
|
Lower Level |
Recreation Room |
|
|
14'6'' x 19'11'' |
|
Main Level |
Bedroom |
|
|
15'0'' x 14'6'' |
|
Main Level |
2pc Bathroom |
|
|
4'11'' x 13'5'' |
|
Main Level |
Living Room |
|
|
18'11'' x 18'0'' |
|
Main Level |
Kitchen |
|
|
8'6'' x 12'0'' |
|
Main Level |
Kitchen |
|
|
14'3'' x 15'0'' |
|
Main Level |
Dining Room |
|
|
12'2'' x 15'0'' |
https://www.realtor.ca/real-estate/28912662/1635-cordonier-place-kamloops-juniper-ridge







