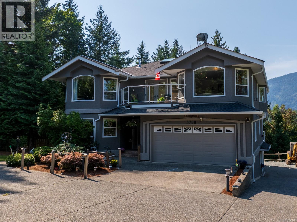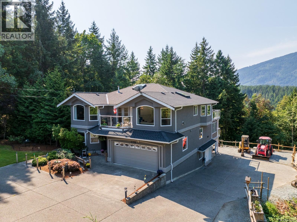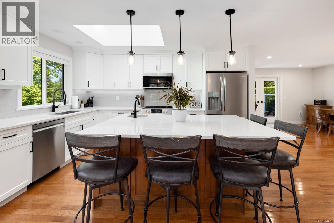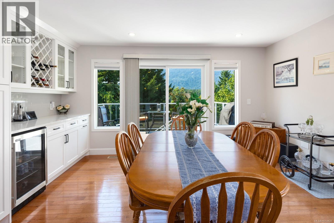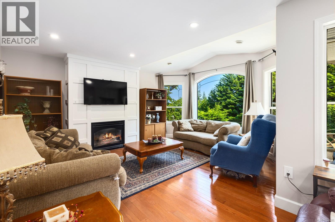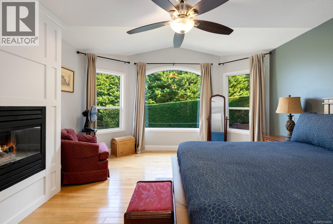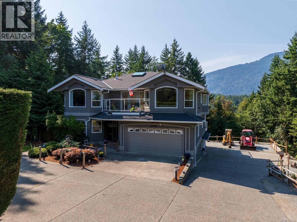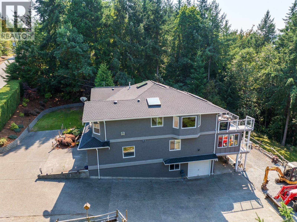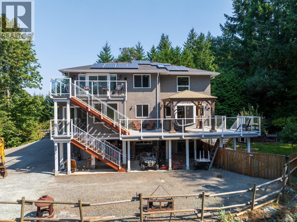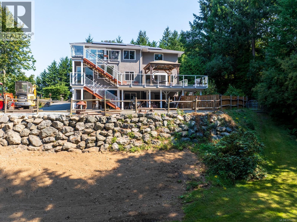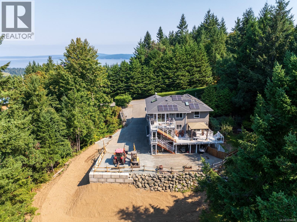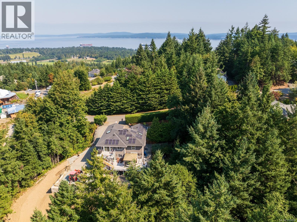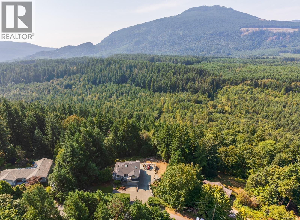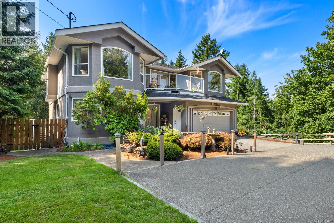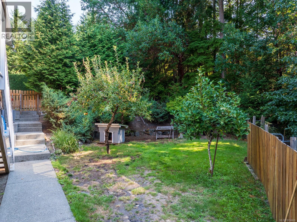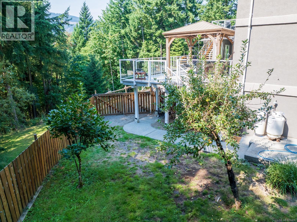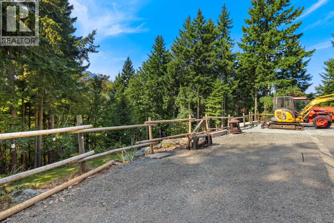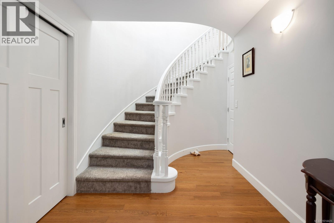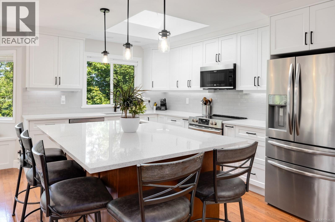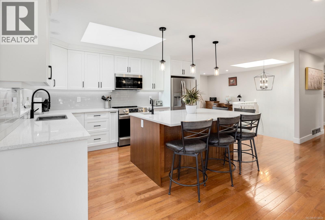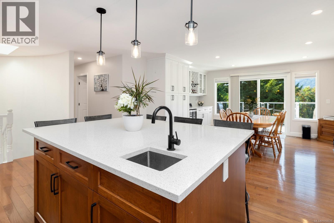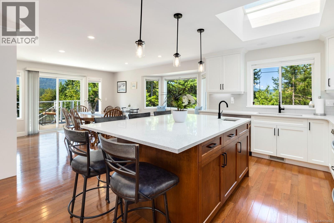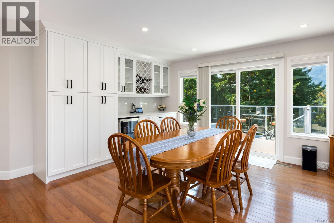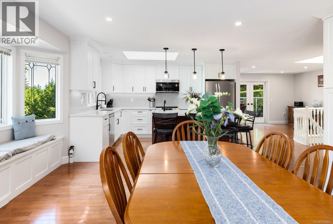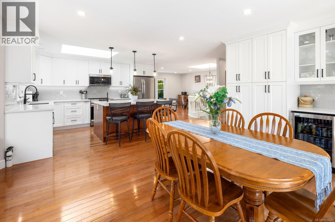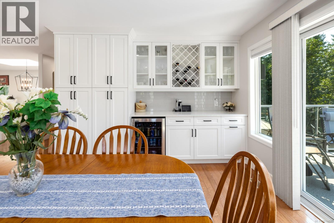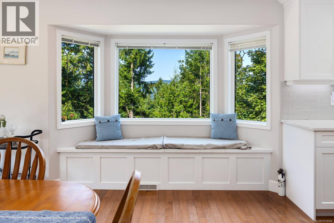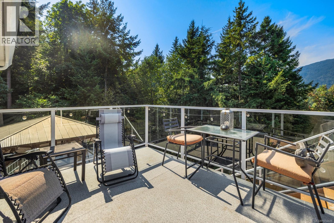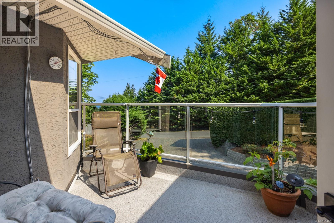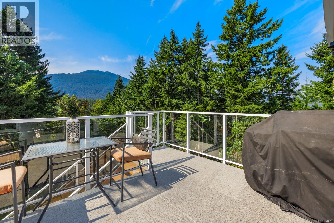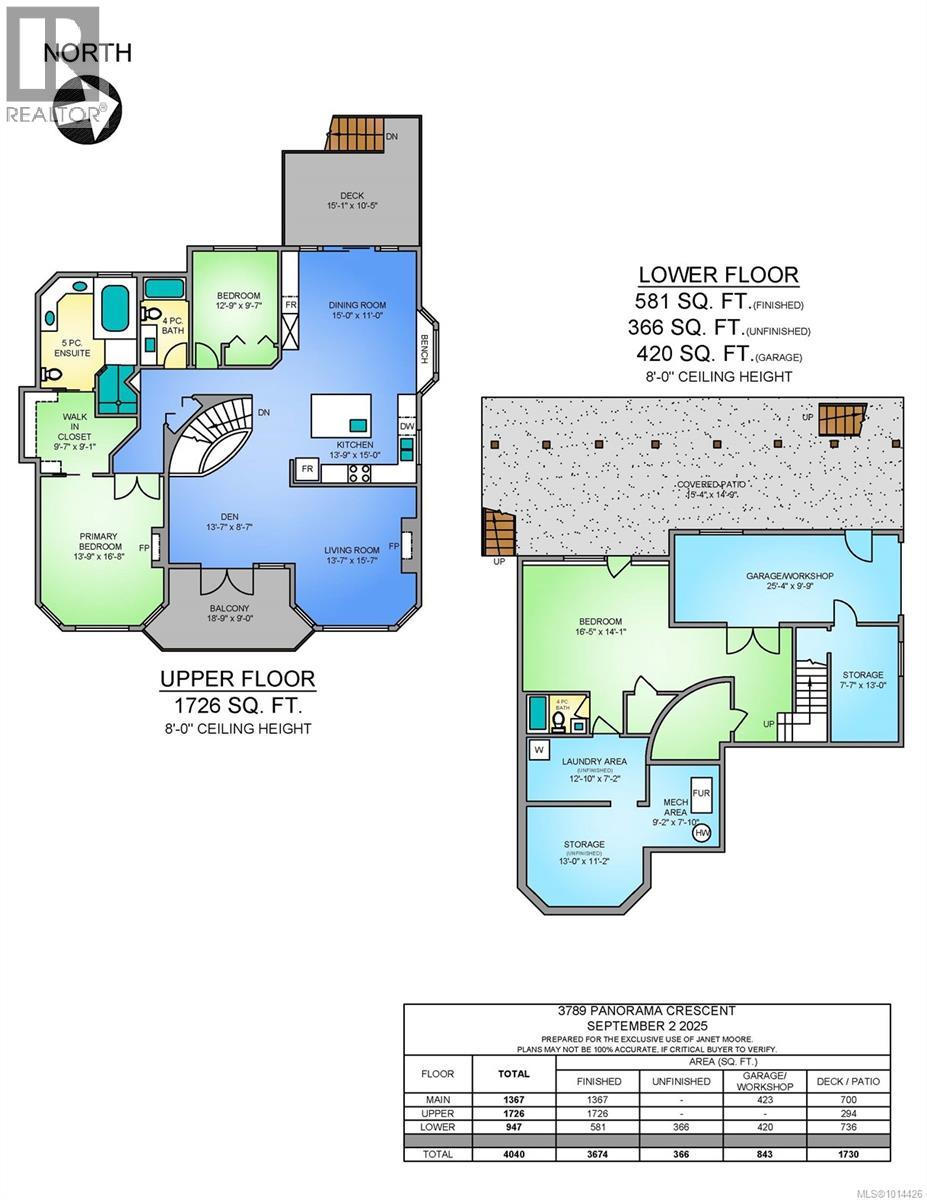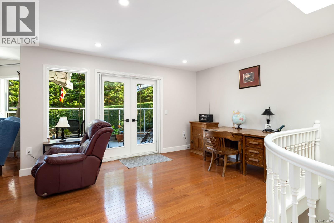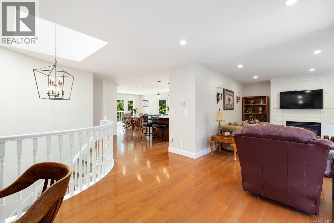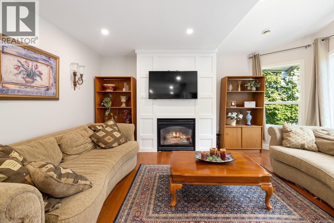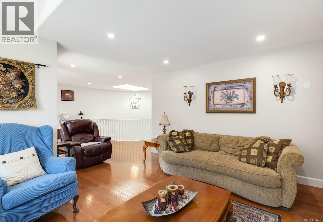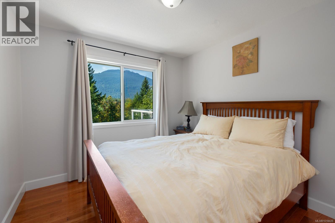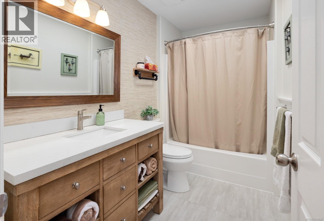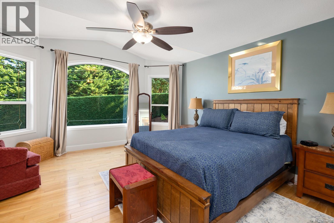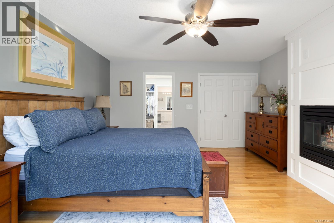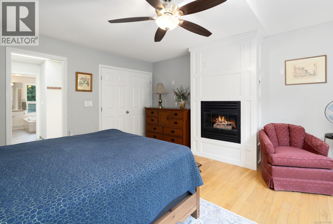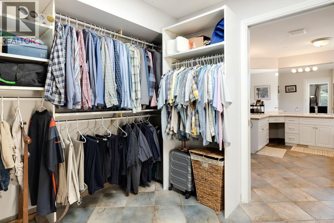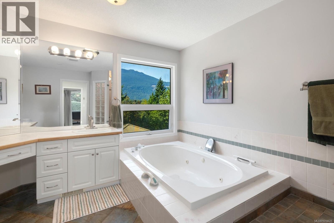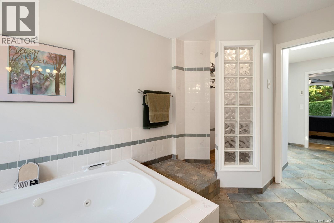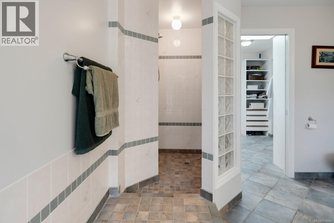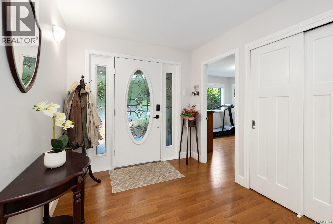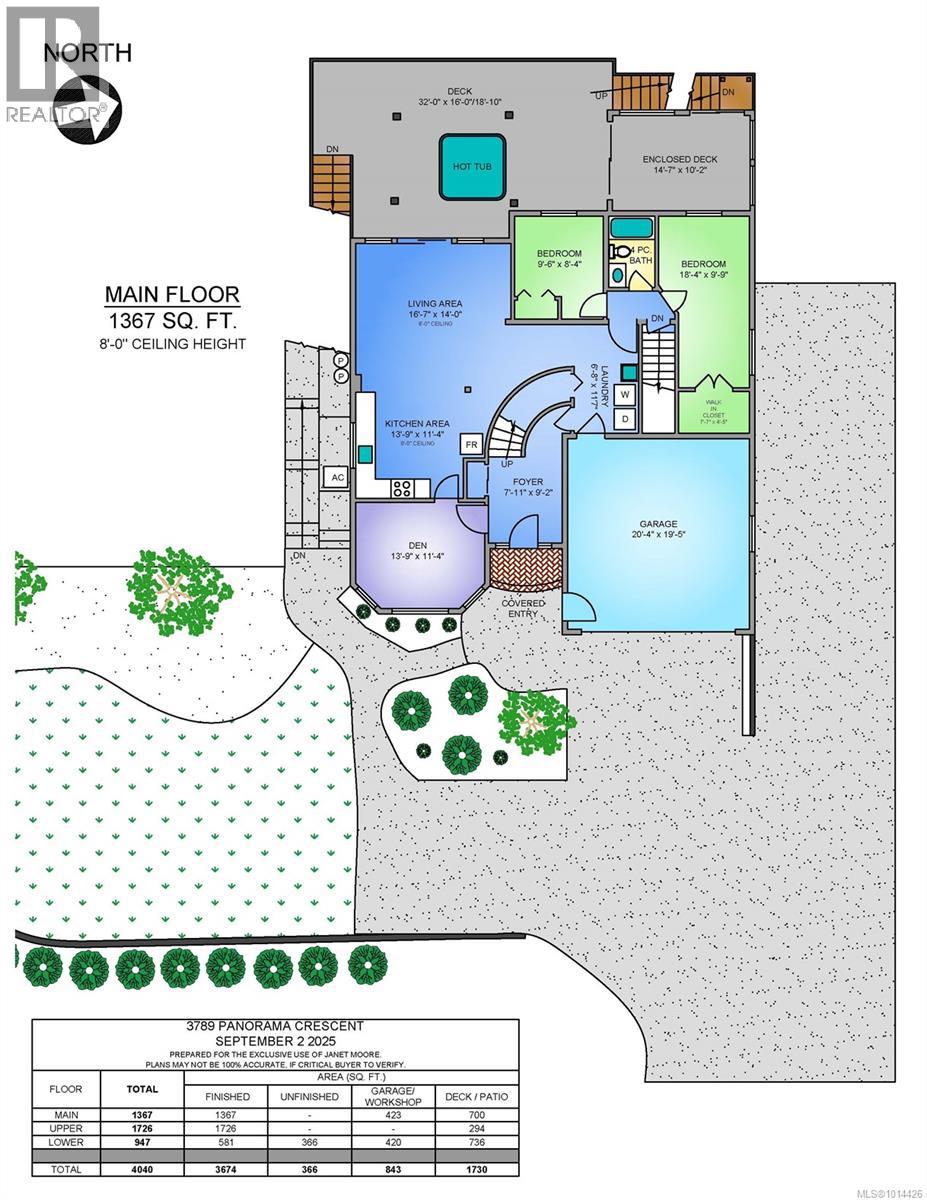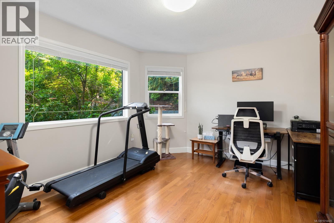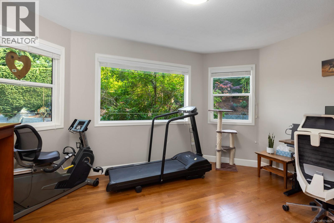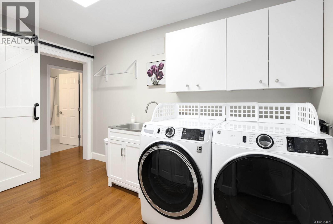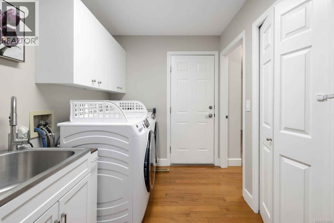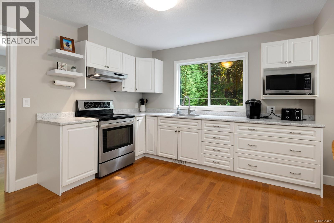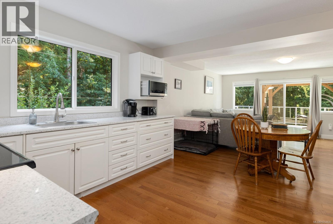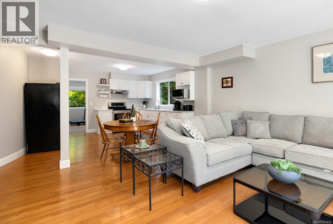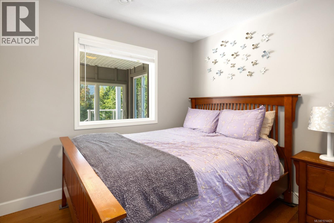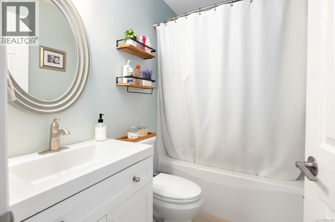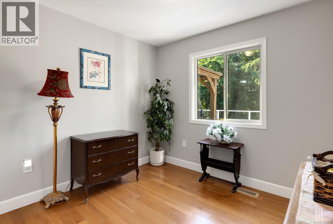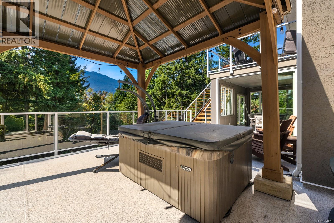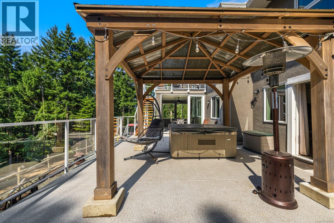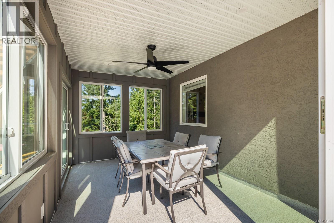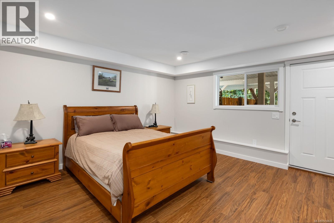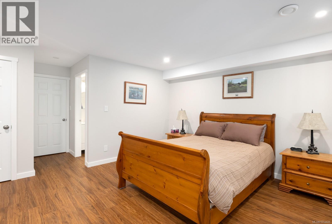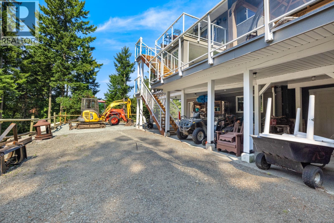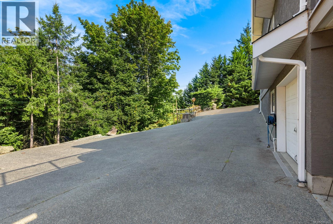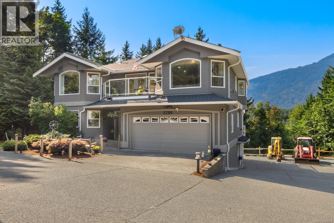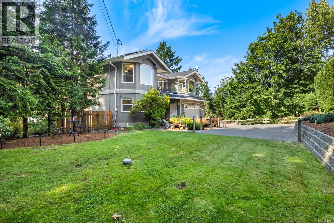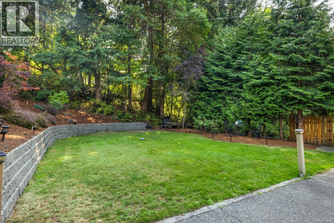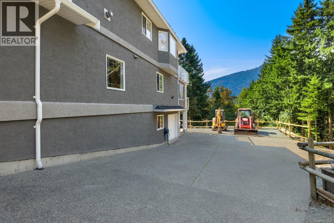5 Bedroom
4 Bathroom
4,040 ft2
Contemporary
Fireplace
Air Conditioned
Forced Air, Heat Pump
Acreage
$1,250,000
Quality custom designed and built Executive home located in prestigious community of Panorama Ridge. Nature, Forest, and picture perfect Views of Mt. Brenton frame the home. This exclusive safe neighborhood offers families and retirees privacy and lots of room to live, work and play! Dog and children friendly! VIEW the 3D video tour of this 4040 sqft house as it is currently setup for a multi-generational family lifestyle offering a different and unique layout to accommodate the owners. Main living space upstairs has Primary bedroom with ensuite, 2nd bedroom, 4pc bath, livingroom/Den, huge beautiful new kitchen with open concept dining room, balcony off living room/Den, and deck off the dining room. The main floor offers 2 bedrooms, 4pc bath, laundry, bonus 2nd kitchen, office, family room plus a huge deck 32x18 and adjacent covered/enclosed 14'7x10'2 deck, and double garage. The lower living area has bedroom/flex space, 4pc bath, single garage with workshop, storage areas, and entry to covered 15'4x14'9 patio. New Roof installed 2020, electric fueled furnace with heat pump, 2 propane fireplaces, solar panels for savings, 1.98acres. Excellent well-4 gpm output, and maintained septic. (id:46156)
Property Details
|
MLS® Number
|
1014426 |
|
Property Type
|
Single Family |
|
Neigbourhood
|
Chemainus |
|
Features
|
Acreage, Southern Exposure, Other, Marine Oriented |
|
Parking Space Total
|
3 |
|
Plan
|
Vip54688 |
|
View Type
|
Mountain View |
Building
|
Bathroom Total
|
4 |
|
Bedrooms Total
|
5 |
|
Architectural Style
|
Contemporary |
|
Constructed Date
|
1993 |
|
Cooling Type
|
Air Conditioned |
|
Fireplace Present
|
Yes |
|
Fireplace Total
|
2 |
|
Heating Fuel
|
Electric |
|
Heating Type
|
Forced Air, Heat Pump |
|
Size Interior
|
4,040 Ft2 |
|
Total Finished Area
|
3674 Sqft |
|
Type
|
House |
Land
|
Access Type
|
Road Access |
|
Acreage
|
Yes |
|
Size Irregular
|
1.98 |
|
Size Total
|
1.98 Ac |
|
Size Total Text
|
1.98 Ac |
|
Zoning Description
|
A3 |
|
Zoning Type
|
Residential |
Rooms
| Level |
Type |
Length |
Width |
Dimensions |
|
Second Level |
Ensuite |
|
|
5-Piece |
|
Second Level |
Bathroom |
|
|
4-Piece |
|
Second Level |
Bedroom |
|
|
12'9 x 9'7 |
|
Second Level |
Primary Bedroom |
|
|
13'9 x 16'8 |
|
Second Level |
Dining Room |
|
|
15' x 11' |
|
Second Level |
Den |
|
8 ft |
Measurements not available x 8 ft |
|
Second Level |
Living Room |
|
|
13'9 x 15'7 |
|
Second Level |
Kitchen |
|
15 ft |
Measurements not available x 15 ft |
|
Lower Level |
Utility Room |
|
|
9'2 x 7'10 |
|
Lower Level |
Storage |
|
13 ft |
Measurements not available x 13 ft |
|
Lower Level |
Laundry Room |
|
|
12'10 x 7'2 |
|
Lower Level |
Bathroom |
|
|
4-Piece |
|
Lower Level |
Bedroom |
|
|
16'5 x 14'1 |
|
Lower Level |
Storage |
|
13 ft |
Measurements not available x 13 ft |
|
Main Level |
Kitchen |
|
|
13'9 x 11'4 |
|
Main Level |
Bathroom |
|
|
4-Piece |
|
Main Level |
Den |
|
|
13'9 x 11'4 |
|
Main Level |
Entrance |
|
|
7'11 x 9'2 |
|
Main Level |
Laundry Room |
|
|
6'8 x 11'7 |
|
Main Level |
Living Room |
|
14 ft |
Measurements not available x 14 ft |
|
Main Level |
Bedroom |
|
|
18'4 x 9'9 |
|
Main Level |
Bedroom |
|
|
9'6 x 8'4 |
https://www.realtor.ca/real-estate/28911525/3789-panorama-cres-chemainus-chemainus


