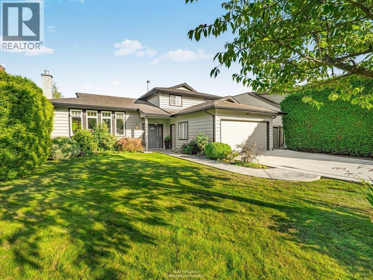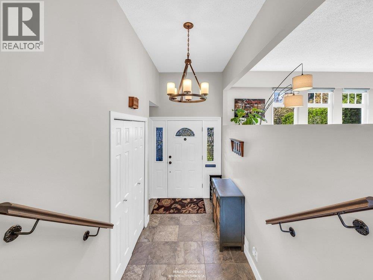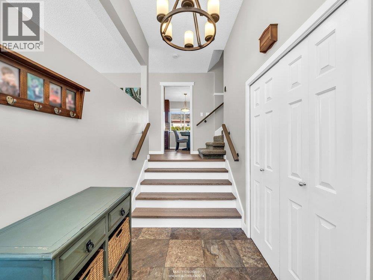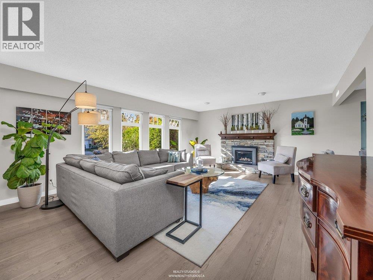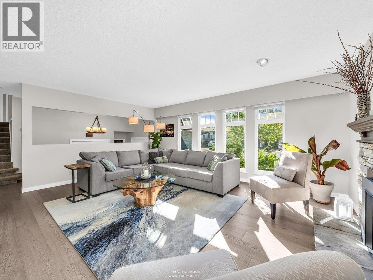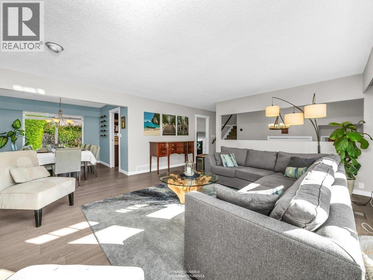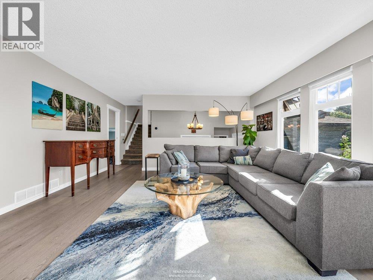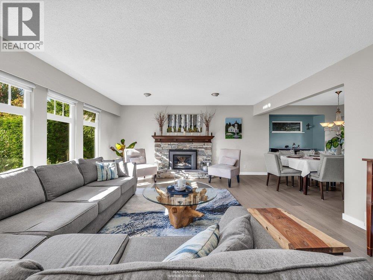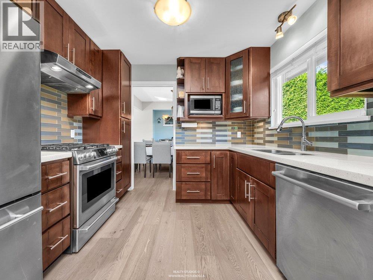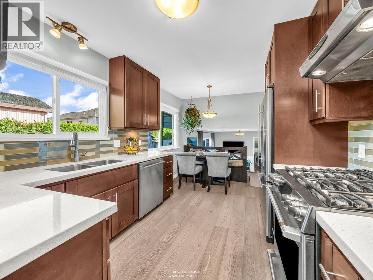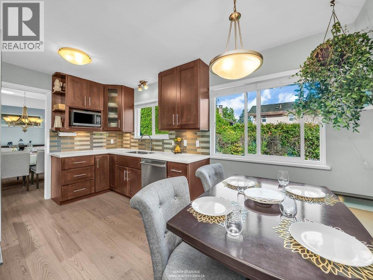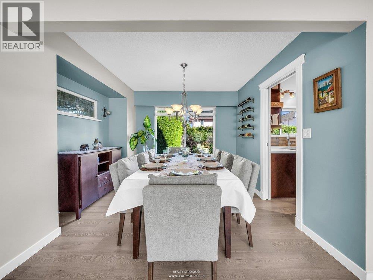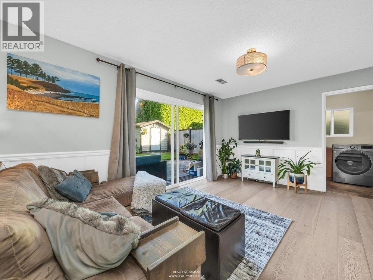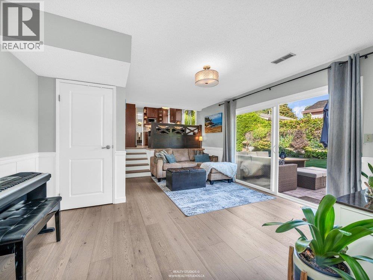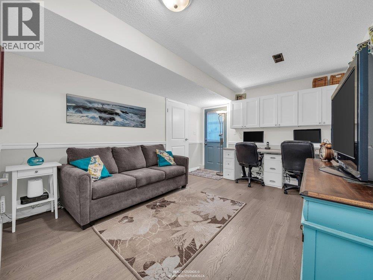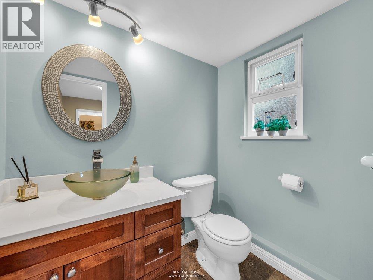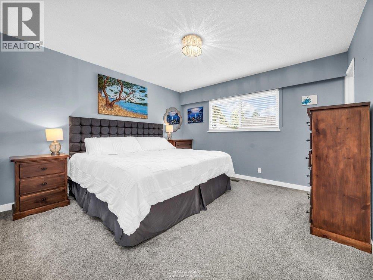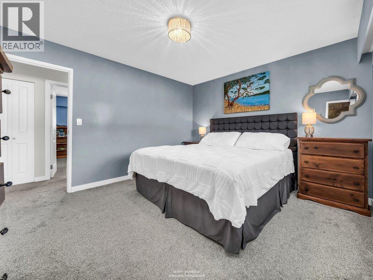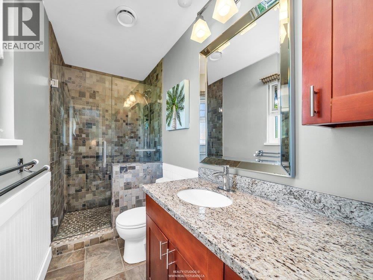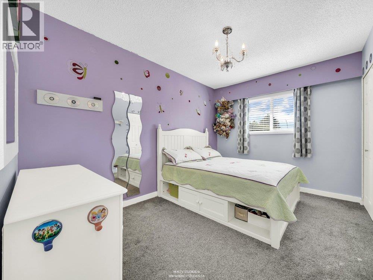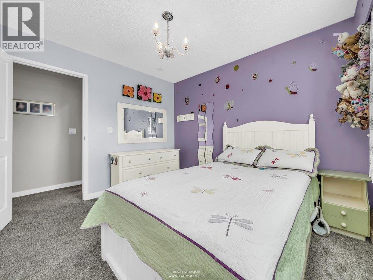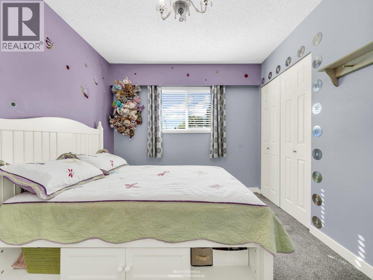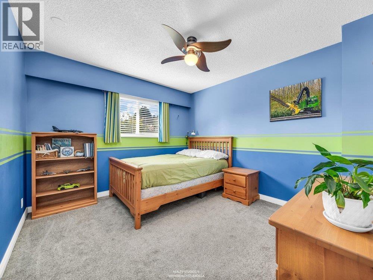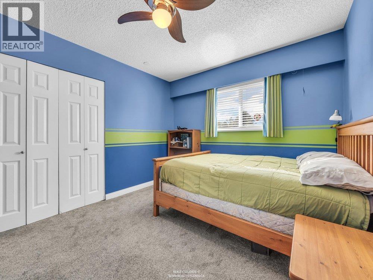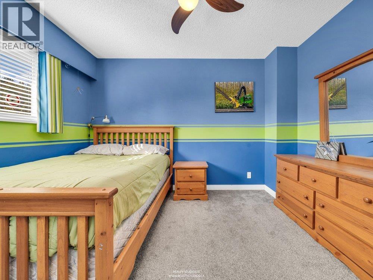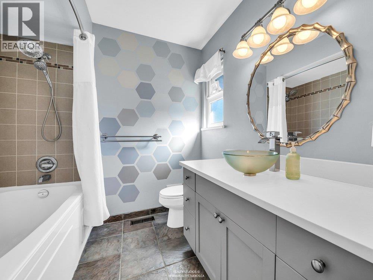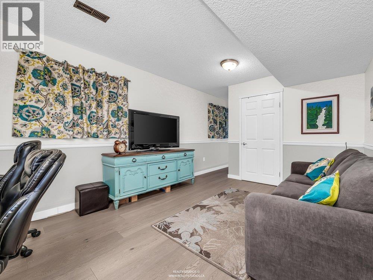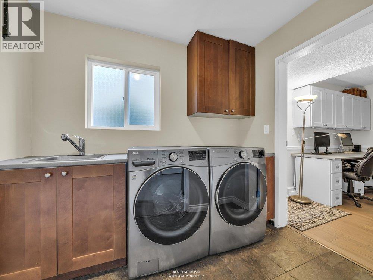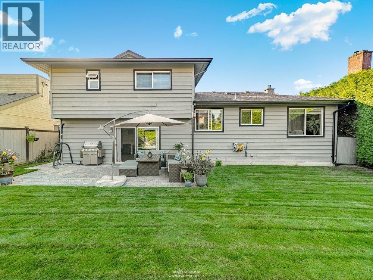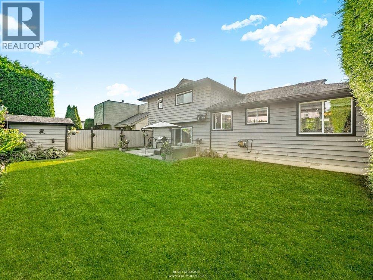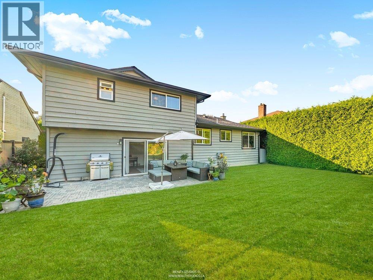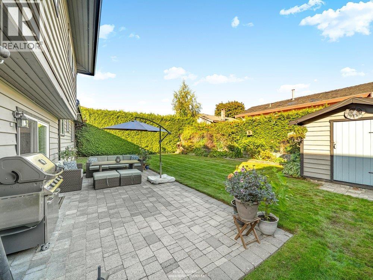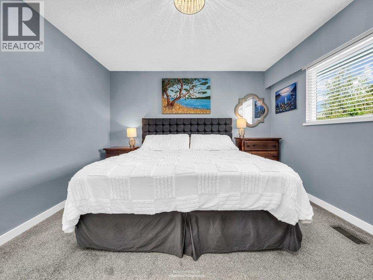4 Bedroom
3 Bathroom
1,962 ft2
Fireplace
Air Conditioned
Forced Air
$1,980,000
Beautifully updated and move-in ready, this charming 4-bedroom, 2.5-bathroom residence is nestled in a desirable, family-friendly area of West Richmond. Thoughtful upgrades in recent years include a contemporary kitchen, updated bathrooms, modern appliances, engineered hardwood flooring, new carpets, and air conditioning-offering both comfort and style. The bright, west-facing living room enjoys brilliant afternoon and evening sun, creating an inviting space for relaxing or entertaining. Step outside to a generous east-facing backyard featuring a well-maintained 276 sq. ft. paved patio-ideal for gardening enthusiasts & outdoor gatherings. Located within the catchment areas of Maple Lane Elementary and Steveston-London Secondary, and just minutes from Steveston Village, Garry Point Park, and Richmond Centre, this home offers both convenience and community. A pleasure to show. Measurements by Realty Studios. (id:46156)
Property Details
|
MLS® Number
|
R3052049 |
|
Property Type
|
Single Family |
|
Parking Space Total
|
6 |
Building
|
Bathroom Total
|
3 |
|
Bedrooms Total
|
4 |
|
Appliances
|
All |
|
Basement Development
|
Unknown |
|
Basement Features
|
Unknown |
|
Basement Type
|
Crawl Space (unknown) |
|
Constructed Date
|
1974 |
|
Construction Style Attachment
|
Detached |
|
Cooling Type
|
Air Conditioned |
|
Fireplace Present
|
Yes |
|
Fireplace Total
|
1 |
|
Heating Fuel
|
Natural Gas |
|
Heating Type
|
Forced Air |
|
Size Interior
|
1,962 Ft2 |
|
Type
|
House |
Parking
Land
|
Acreage
|
No |
|
Size Frontage
|
60 Ft |
|
Size Irregular
|
5995 |
|
Size Total
|
5995 Sqft |
|
Size Total Text
|
5995 Sqft |
https://www.realtor.ca/real-estate/28909569/10920-hogarth-drive-richmond


