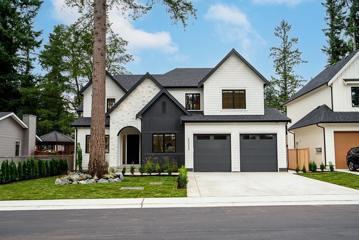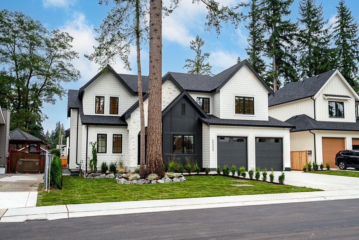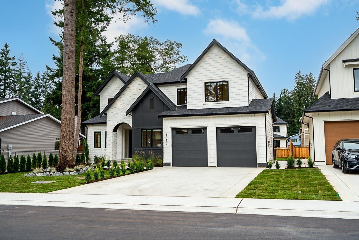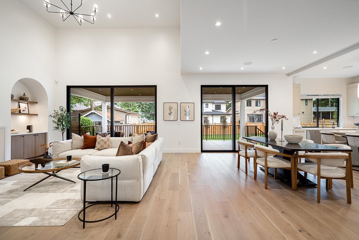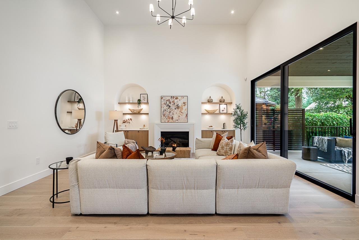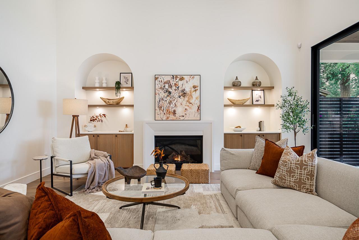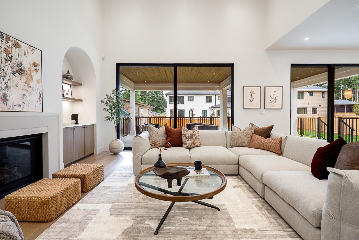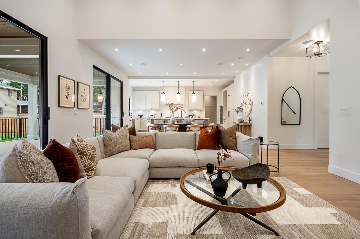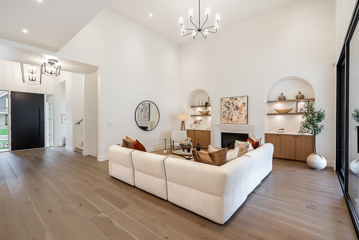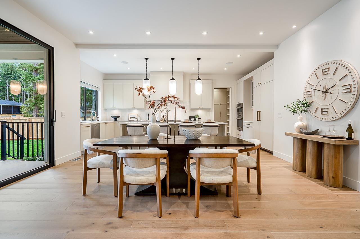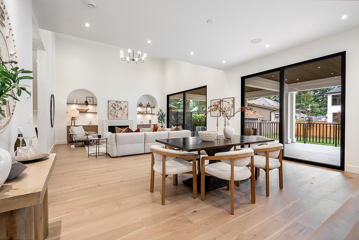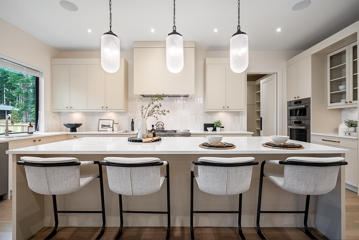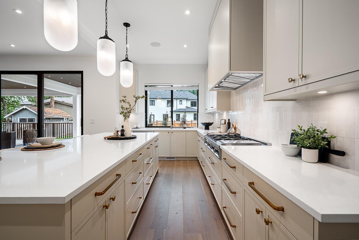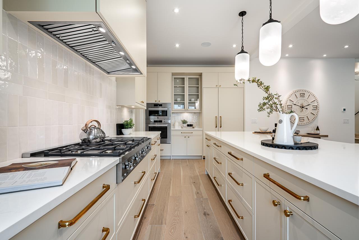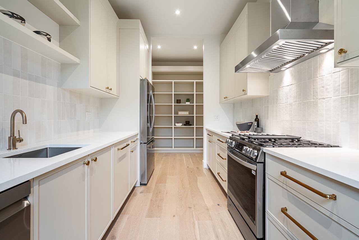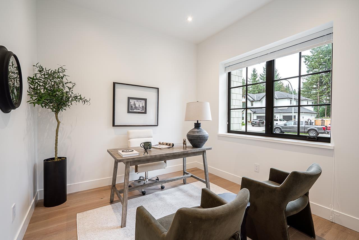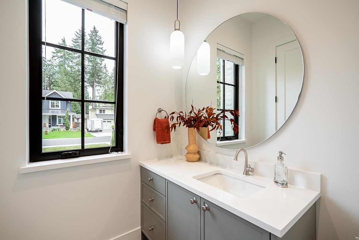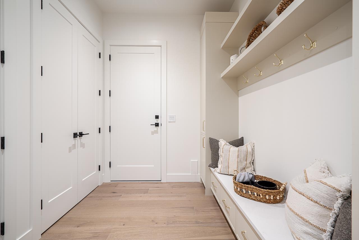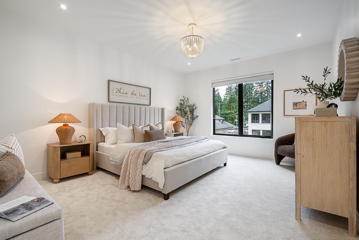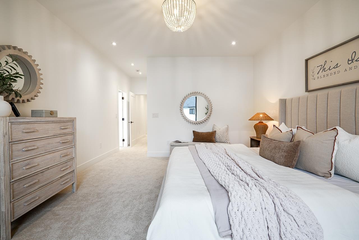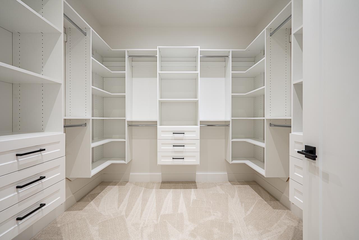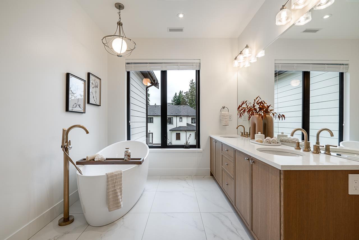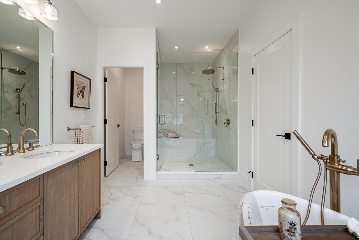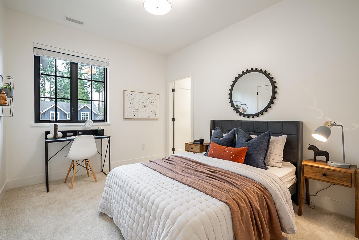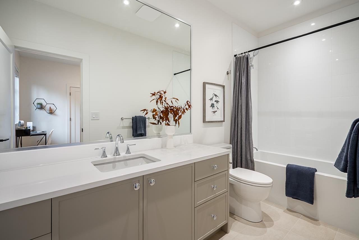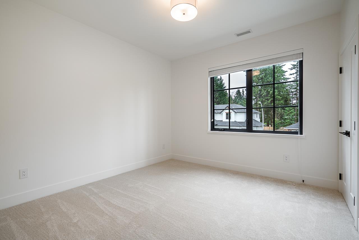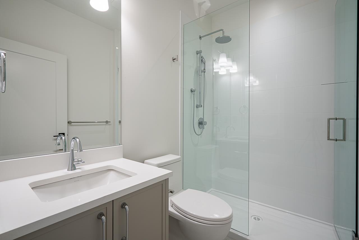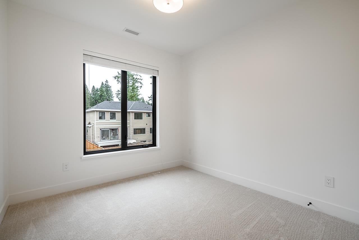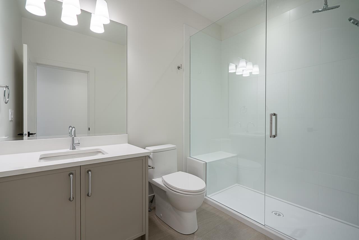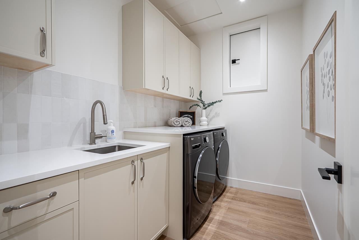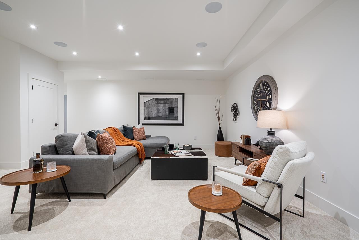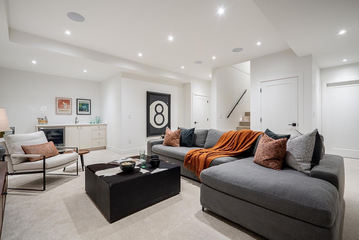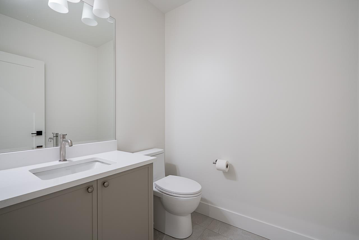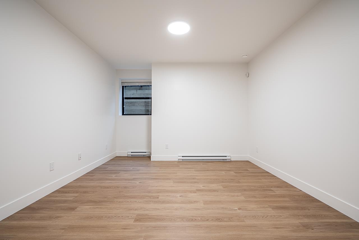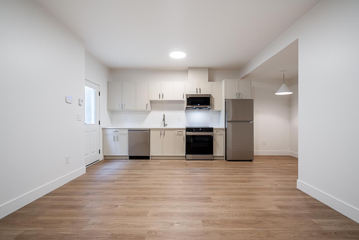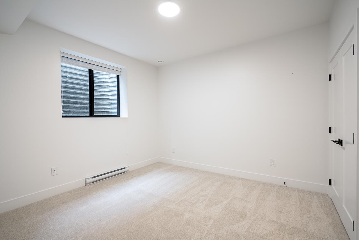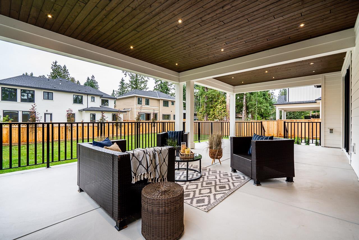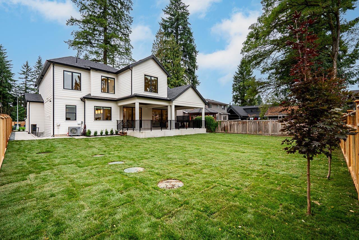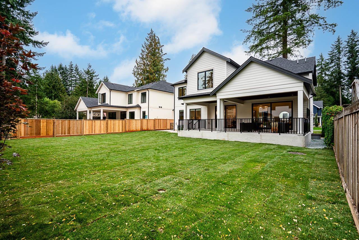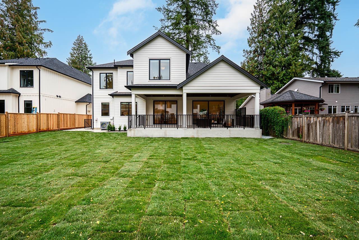6 Bedroom
7 Bathroom
4,670 ft2
2 Level
Fireplace
Air Conditioned
Forced Air
Sprinkler System
$2,650,000
Welcome to this custom-built Brookswood estate by Meseca Developments, where timeless architecture meets modern sophistication. Set on a private, tree-lined street, the 4,670 sq. ft. home offers 6 bedrooms and 7 bathrooms across 3 levels. Oversized sliding doors extend living space to a covered patio for seamless indoor-outdoor flow. 10' ceilings, expansive windows, and wide-plank hardwood create an open, light-filled atmosphere. The chef's kitchen features Bertazzoni appliances, quartz counters, custom cabinetry, an oversized island, and a prep kitchen with premium fixtures. Upstairs offers 4 bedrooms w/ensuites, including a spa-inspired primary retreat. The lower level features a rec room and 2-bed legal suite, while smart wiring and EV rough-in complete this rare Brookswood opportunity. (id:46156)
Property Details
|
MLS® Number
|
R3051819 |
|
Property Type
|
Single Family |
|
Parking Space Total
|
4 |
Building
|
Bathroom Total
|
7 |
|
Bedrooms Total
|
6 |
|
Appliances
|
Washer, Dryer, Refrigerator, Stove, Dishwasher, Alarm System - Roughed In, Alarm System, Central Vacuum - Roughed In, Wet Bar, Wine Fridge |
|
Architectural Style
|
2 Level |
|
Basement Development
|
Finished |
|
Basement Features
|
Unknown |
|
Basement Type
|
Full (finished) |
|
Constructed Date
|
2025 |
|
Construction Style Attachment
|
Detached |
|
Cooling Type
|
Air Conditioned |
|
Fire Protection
|
Unknown, Security System, Smoke Detectors |
|
Fireplace Present
|
Yes |
|
Fireplace Total
|
1 |
|
Heating Fuel
|
Natural Gas |
|
Heating Type
|
Forced Air |
|
Size Interior
|
4,670 Ft2 |
|
Type
|
House |
|
Utility Water
|
Municipal Water |
Parking
Land
|
Acreage
|
No |
|
Landscape Features
|
Sprinkler System |
|
Sewer
|
Septic Tank |
|
Size Irregular
|
8696 |
|
Size Total
|
8696 Sqft |
|
Size Total Text
|
8696 Sqft |
Utilities
|
Electricity
|
Available |
|
Natural Gas
|
Available |
|
Water
|
Available |
https://www.realtor.ca/real-estate/28909439/20333-41a-avenue-langley


