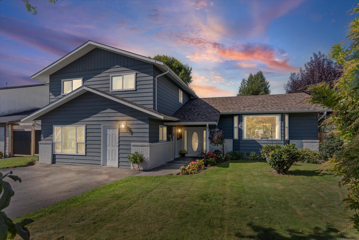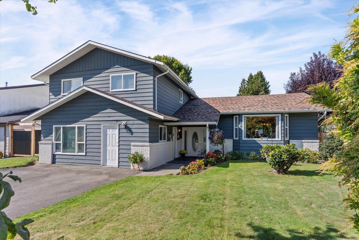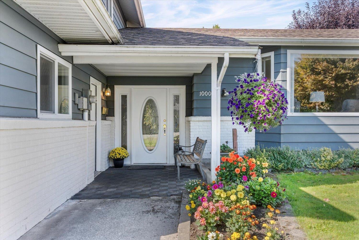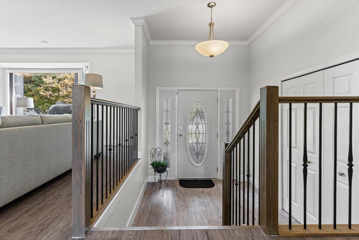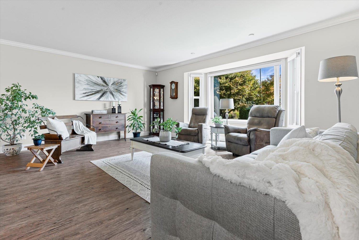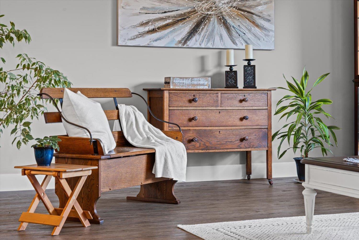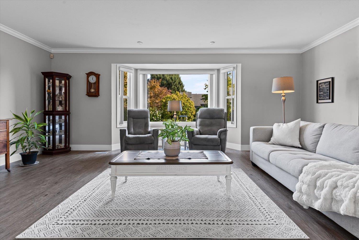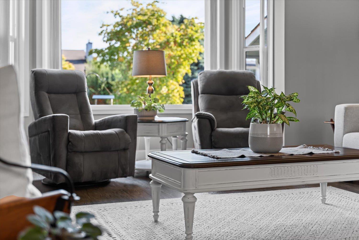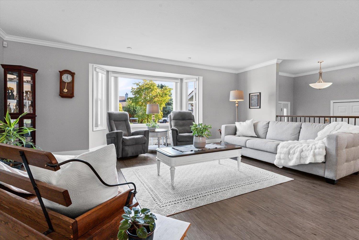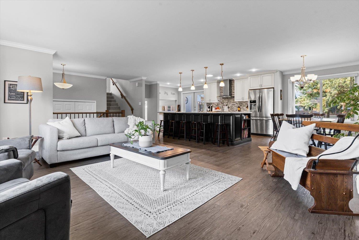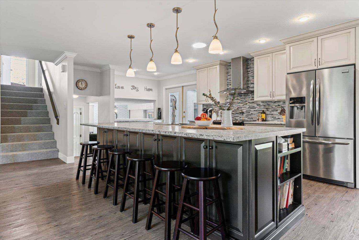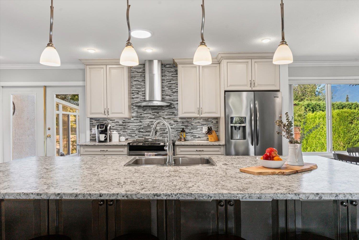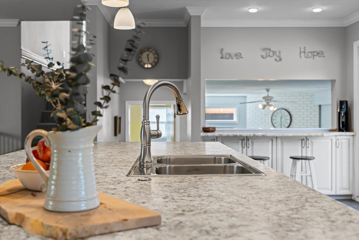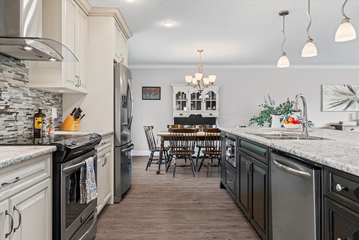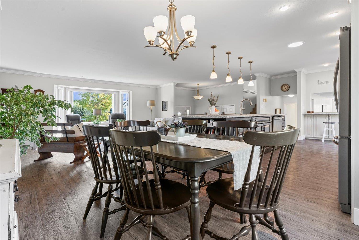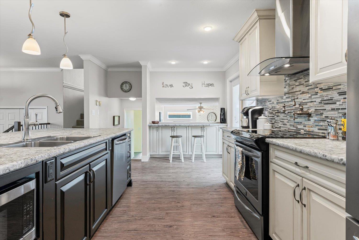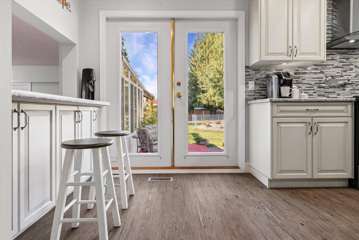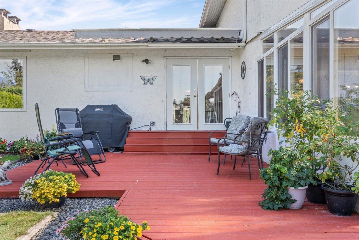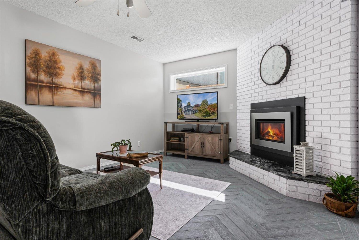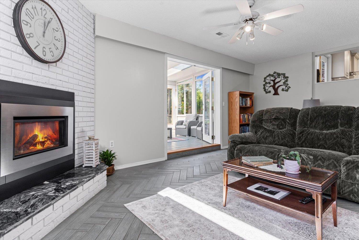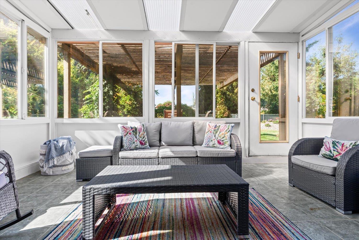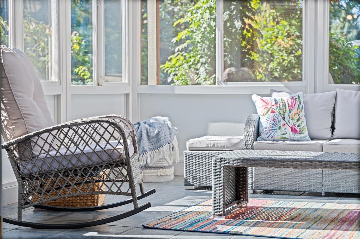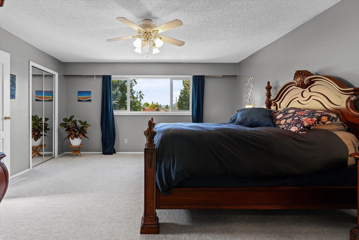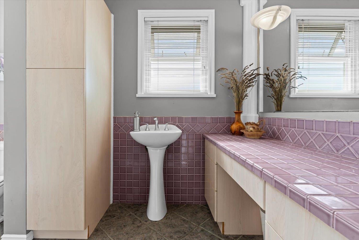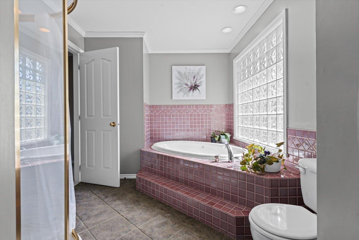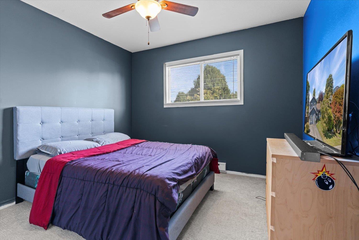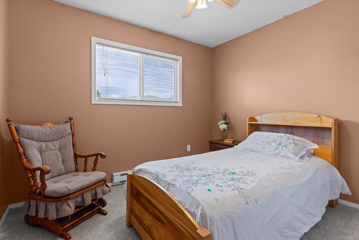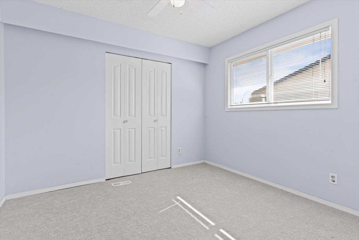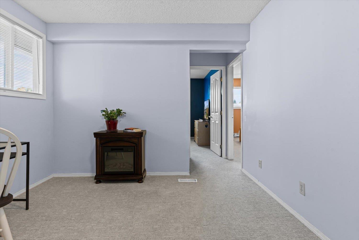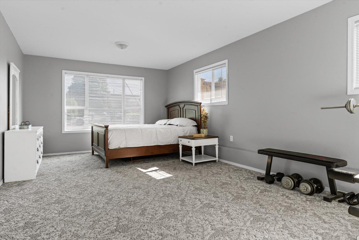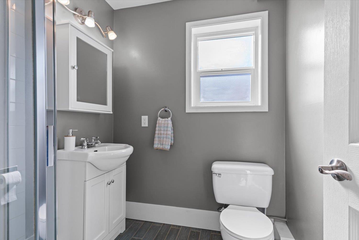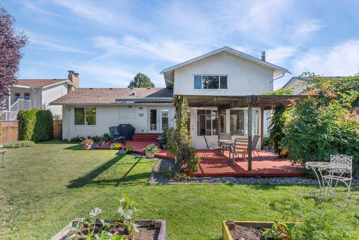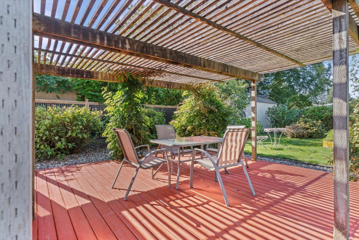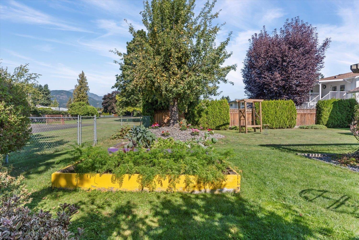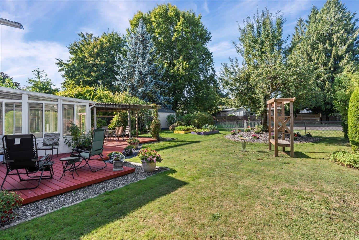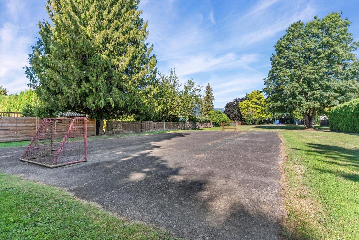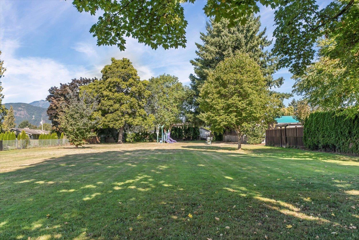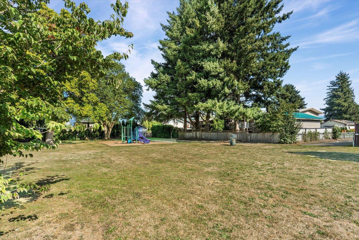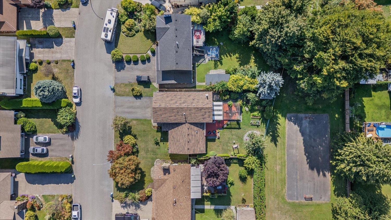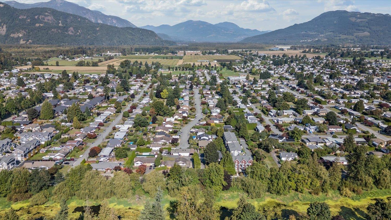5 Bedroom
2 Bathroom
3,173 ft2
Fireplace
Forced Air
$974,900
WELCOME HOME to this versatile split-level family home w/ 4"“5 bedrooms, backing directly onto TOPLEY PARK. Set on a quiet 8,189 sqft lot on one of Fairfield's most desirable cul-de-sacs & just a few mins walk to Strathcona Elem this property offers the perfect blend of convenience & tranquility. The BEAUTIFULLY UPDATED KITCHEN complete w/ a spacious island is truly the heart of the home & seamlessly flows to the large living room ideal to entertain & gather. The lower-level family room opens to a bright solarium (power avail for hot tub) creating a warm, inviting space. Step outside to enjoy the PRIVATE BACKYARD OASIS, peaceful park views w/ plenty of room for kids to play, gardening or relaxation. Whatever stage your family is in, this unique home will suit your needs, come see it today! * PREC - Personal Real Estate Corporation (id:46156)
Property Details
|
MLS® Number
|
R3051941 |
|
Property Type
|
Single Family |
|
View Type
|
View |
Building
|
Bathroom Total
|
2 |
|
Bedrooms Total
|
5 |
|
Appliances
|
Washer, Dryer, Refrigerator, Stove, Dishwasher |
|
Basement Development
|
Finished |
|
Basement Type
|
Unknown (finished) |
|
Constructed Date
|
1979 |
|
Construction Style Attachment
|
Detached |
|
Construction Style Split Level
|
Split Level |
|
Fireplace Present
|
Yes |
|
Fireplace Total
|
1 |
|
Heating Fuel
|
Natural Gas |
|
Heating Type
|
Forced Air |
|
Stories Total
|
3 |
|
Size Interior
|
3,173 Ft2 |
|
Type
|
House |
Parking
Land
|
Acreage
|
No |
|
Size Depth
|
137 Ft |
|
Size Frontage
|
63 Ft |
|
Size Irregular
|
8189 |
|
Size Total
|
8189 Sqft |
|
Size Total Text
|
8189 Sqft |
Rooms
| Level |
Type |
Length |
Width |
Dimensions |
|
Above |
Primary Bedroom |
17 ft ,1 in |
15 ft ,2 in |
17 ft ,1 in x 15 ft ,2 in |
|
Above |
Other |
6 ft ,3 in |
5 ft ,8 in |
6 ft ,3 in x 5 ft ,8 in |
|
Above |
Bedroom 2 |
11 ft ,6 in |
10 ft ,5 in |
11 ft ,6 in x 10 ft ,5 in |
|
Above |
Bedroom 3 |
13 ft ,5 in |
10 ft ,7 in |
13 ft ,5 in x 10 ft ,7 in |
|
Above |
Bedroom 4 |
11 ft ,1 in |
10 ft ,4 in |
11 ft ,1 in x 10 ft ,4 in |
|
Above |
Flex Space |
15 ft ,2 in |
10 ft ,5 in |
15 ft ,2 in x 10 ft ,5 in |
|
Lower Level |
Family Room |
20 ft ,7 in |
11 ft ,1 in |
20 ft ,7 in x 11 ft ,1 in |
|
Lower Level |
Solarium |
14 ft ,5 in |
12 ft |
14 ft ,5 in x 12 ft |
|
Main Level |
Foyer |
8 ft ,6 in |
7 ft ,9 in |
8 ft ,6 in x 7 ft ,9 in |
|
Main Level |
Kitchen |
18 ft ,6 in |
11 ft ,4 in |
18 ft ,6 in x 11 ft ,4 in |
|
Main Level |
Dining Room |
11 ft ,3 in |
8 ft ,1 in |
11 ft ,3 in x 8 ft ,1 in |
|
Main Level |
Living Room |
19 ft ,7 in |
17 ft ,4 in |
19 ft ,7 in x 17 ft ,4 in |
https://www.realtor.ca/real-estate/28909036/10007-shamrock-drive-fairfield-island-chilliwack


