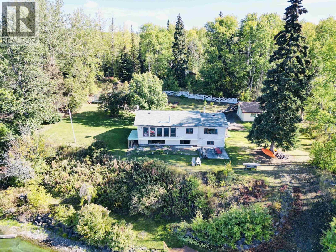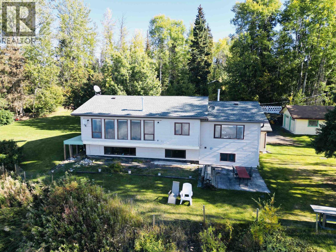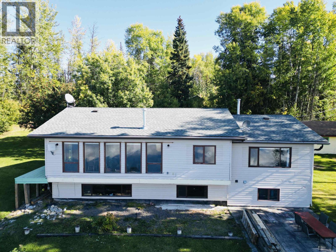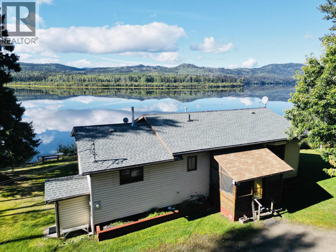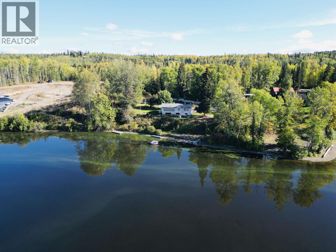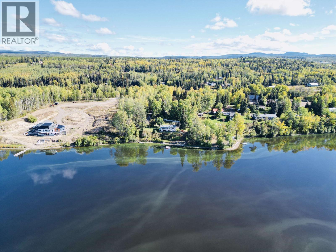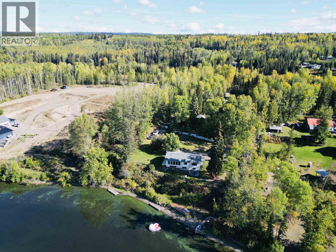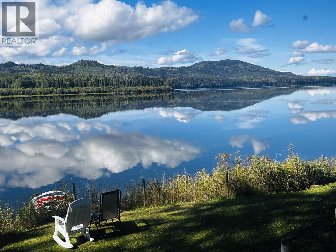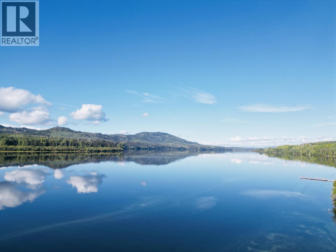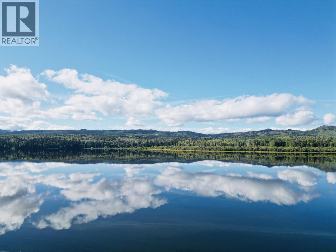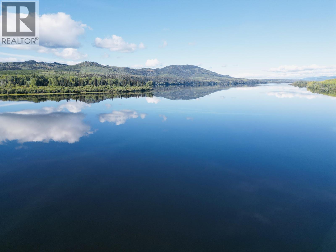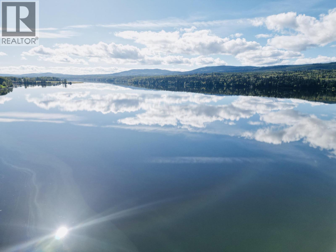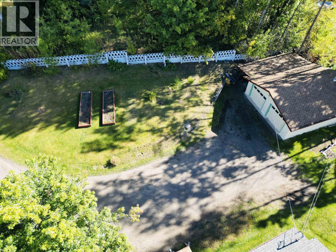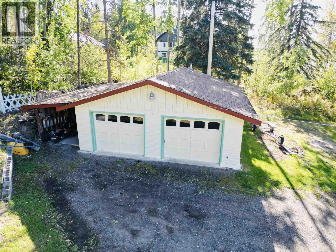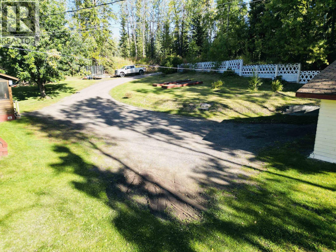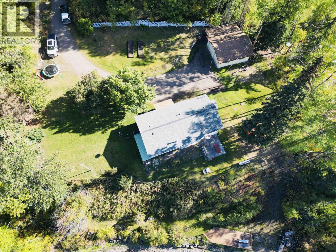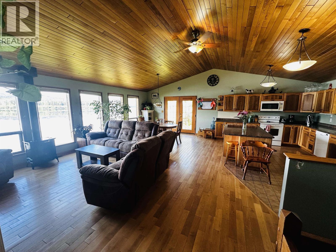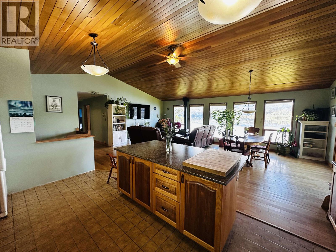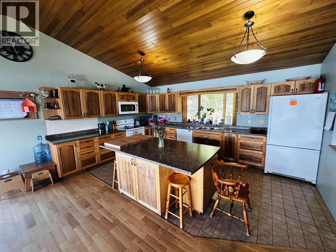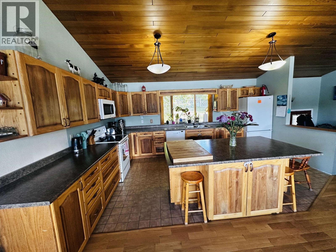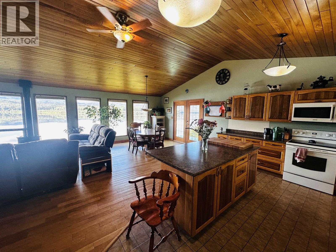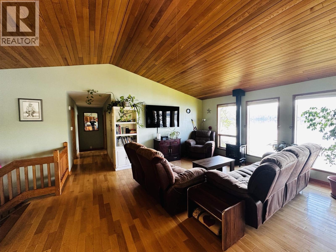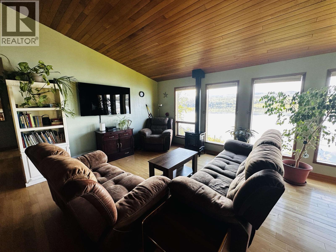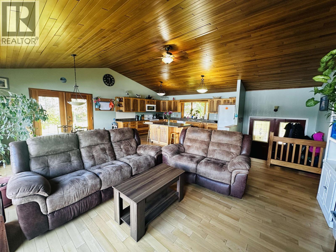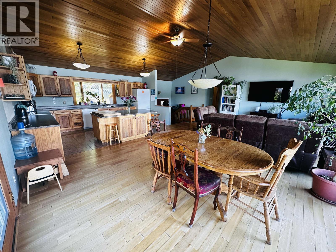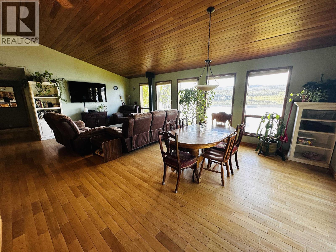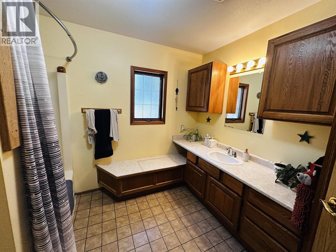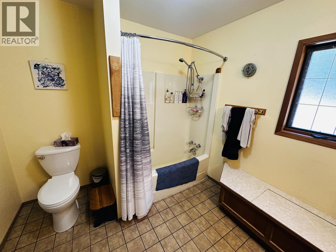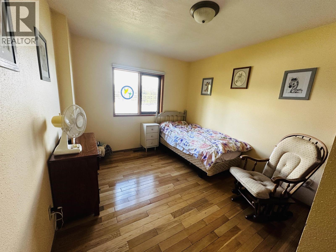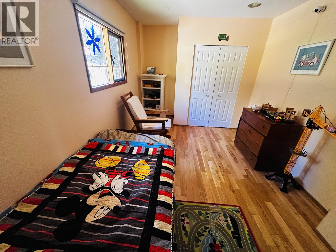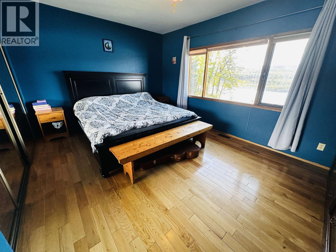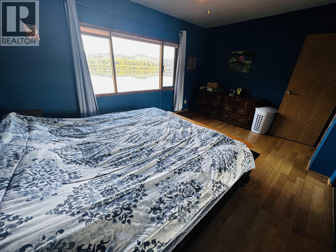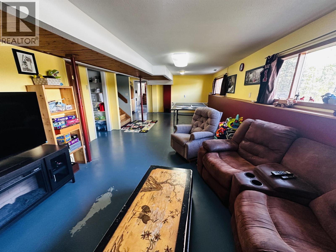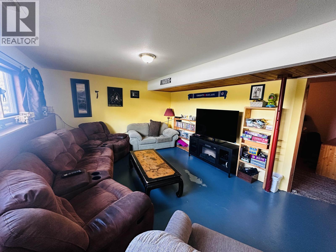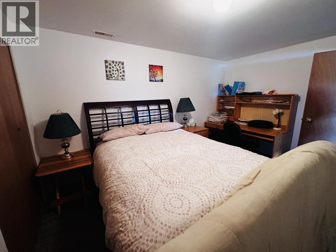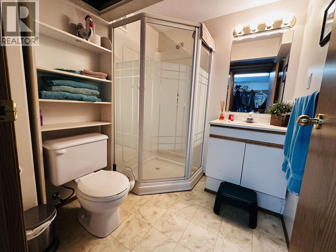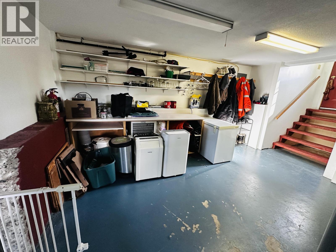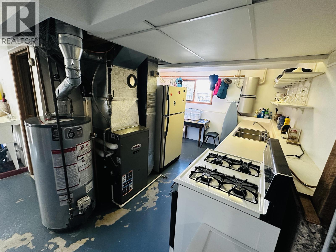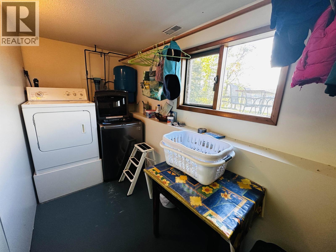3 Bedroom
2 Bathroom
2,600 ft2
Forced Air
Waterfront
$590,000
Lakefront home on just under one acre with stunning views and a private setting, only minutes from town. Well-maintained with 3-4 bedrooms, 2 bathrooms, and flexible living spaces. Main level offers vaulted ceilings, a large kitchen, 3 bedrooms, and lake views throughout. Walk-out basement includes a second kitchen, full bath, and potential 4th bedroom - ideal for guests, in-law suite, or rental income. Updates include a new roof, new hot water tank and new water pump in the lake. Detached two-car garage provides parking and storage. Enjoy year-round lakefront living with convenience and privacy. (id:46156)
Property Details
|
MLS® Number
|
R3052697 |
|
Property Type
|
Single Family |
|
Storage Type
|
Storage |
|
Structure
|
Workshop |
|
View Type
|
Lake View, Mountain View |
|
Water Front Type
|
Waterfront |
Building
|
Bathroom Total
|
2 |
|
Bedrooms Total
|
3 |
|
Appliances
|
Washer, Dryer, Refrigerator, Stove, Dishwasher |
|
Basement Development
|
Finished |
|
Basement Type
|
Full (finished) |
|
Constructed Date
|
1965 |
|
Construction Style Attachment
|
Detached |
|
Exterior Finish
|
Vinyl Siding |
|
Foundation Type
|
Concrete Perimeter |
|
Heating Fuel
|
Natural Gas |
|
Heating Type
|
Forced Air |
|
Roof Material
|
Asphalt Shingle |
|
Roof Style
|
Conventional |
|
Stories Total
|
2 |
|
Size Interior
|
2,600 Ft2 |
|
Total Finished Area
|
2600 Sqft |
|
Type
|
House |
Parking
Land
|
Acreage
|
No |
|
Size Irregular
|
0.95 |
|
Size Total
|
0.95 Ac |
|
Size Total Text
|
0.95 Ac |
Rooms
| Level |
Type |
Length |
Width |
Dimensions |
|
Basement |
Recreational, Games Room |
33 ft ,1 in |
12 ft ,1 in |
33 ft ,1 in x 12 ft ,1 in |
|
Basement |
Office |
13 ft ,5 in |
10 ft |
13 ft ,5 in x 10 ft |
|
Basement |
Other |
9 ft ,5 in |
9 ft ,6 in |
9 ft ,5 in x 9 ft ,6 in |
|
Basement |
Laundry Room |
12 ft ,5 in |
5 ft ,9 in |
12 ft ,5 in x 5 ft ,9 in |
|
Basement |
Kitchen |
14 ft ,3 in |
8 ft ,8 in |
14 ft ,3 in x 8 ft ,8 in |
|
Main Level |
Kitchen |
15 ft ,7 in |
10 ft ,5 in |
15 ft ,7 in x 10 ft ,5 in |
|
Main Level |
Dining Room |
11 ft ,5 in |
10 ft ,5 in |
11 ft ,5 in x 10 ft ,5 in |
|
Main Level |
Living Room |
13 ft ,8 in |
13 ft ,4 in |
13 ft ,8 in x 13 ft ,4 in |
|
Main Level |
Bedroom 2 |
12 ft ,6 in |
9 ft ,8 in |
12 ft ,6 in x 9 ft ,8 in |
|
Main Level |
Bedroom 3 |
15 ft ,5 in |
8 ft ,5 in |
15 ft ,5 in x 8 ft ,5 in |
|
Main Level |
Primary Bedroom |
15 ft ,5 in |
10 ft ,6 in |
15 ft ,5 in x 10 ft ,6 in |
https://www.realtor.ca/real-estate/28918222/8003-rowland-road-burns-lake



