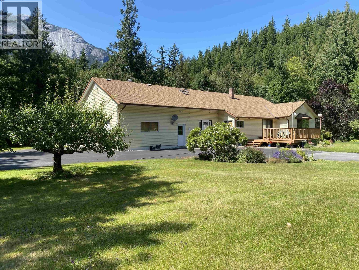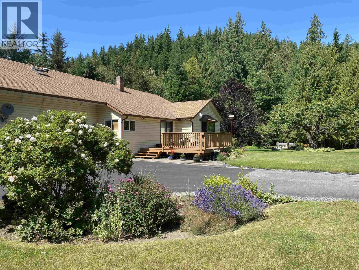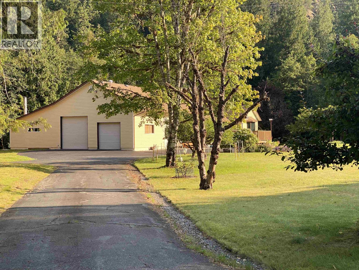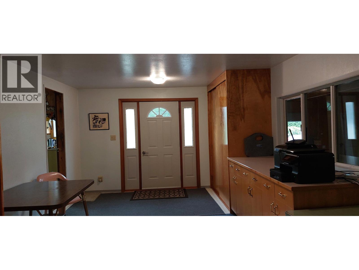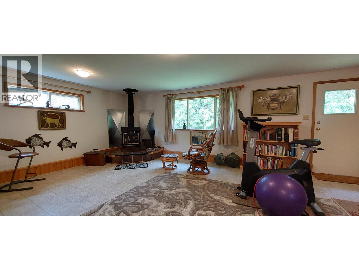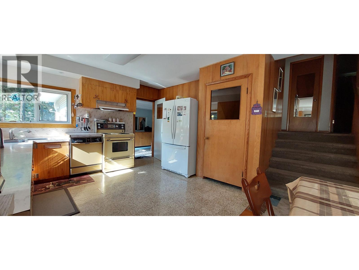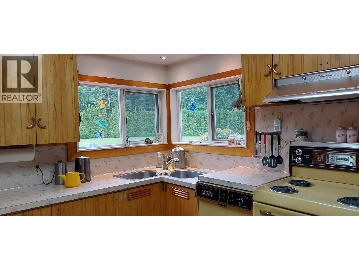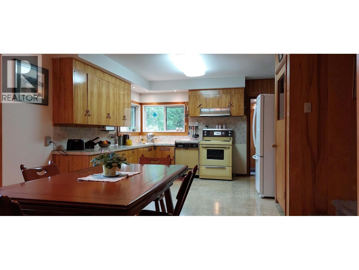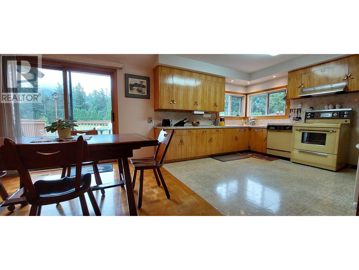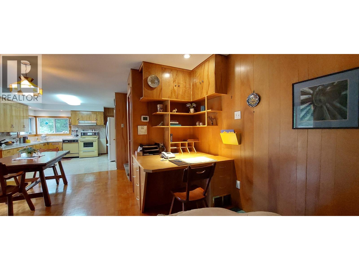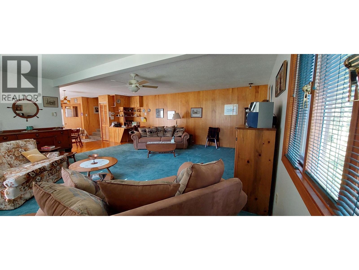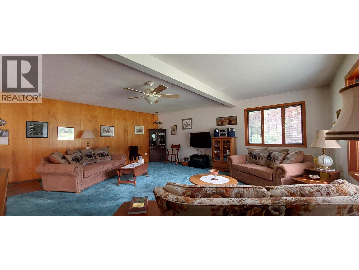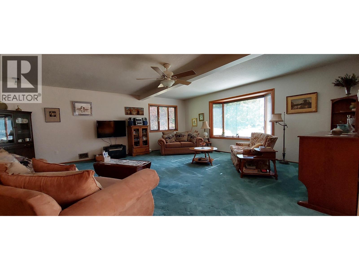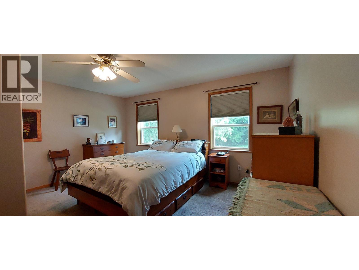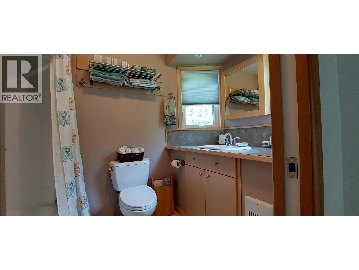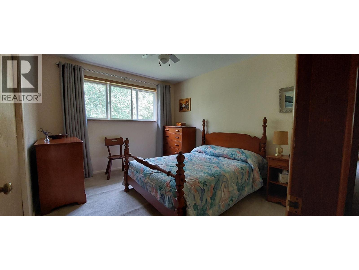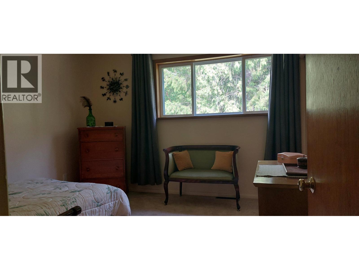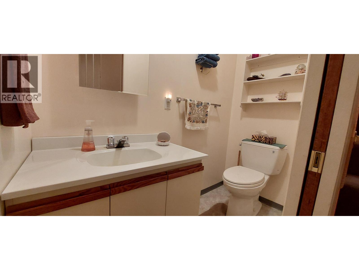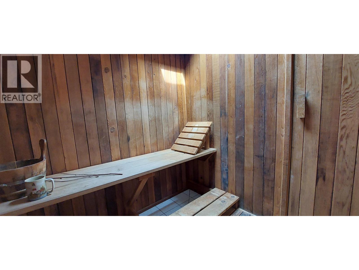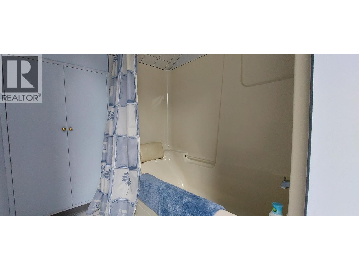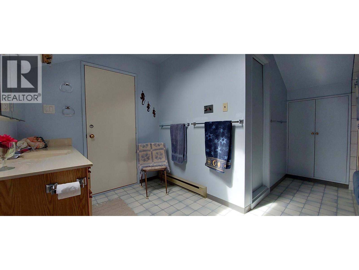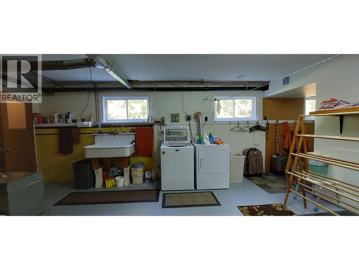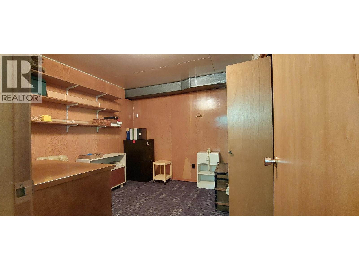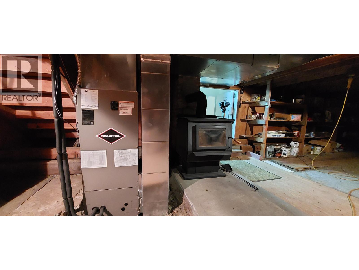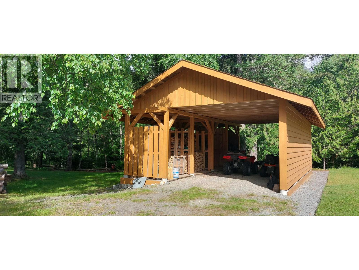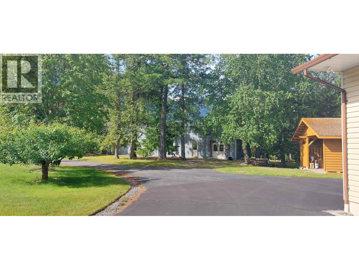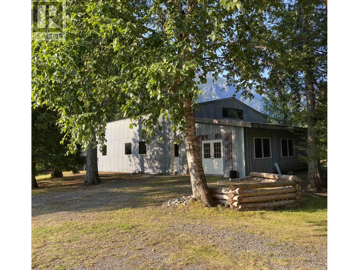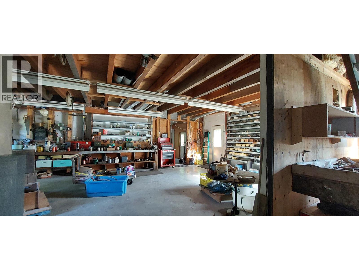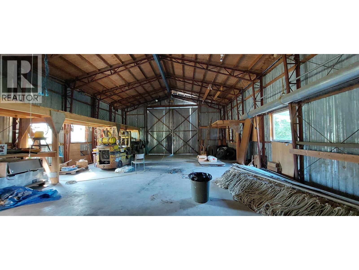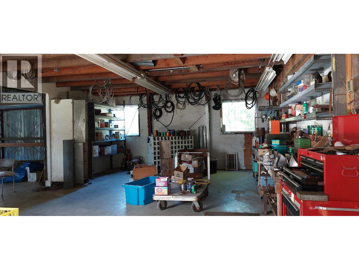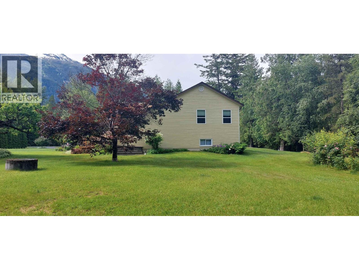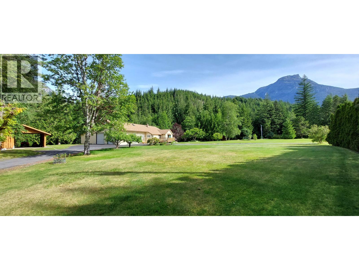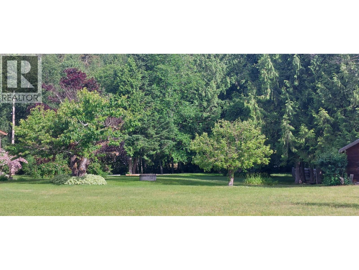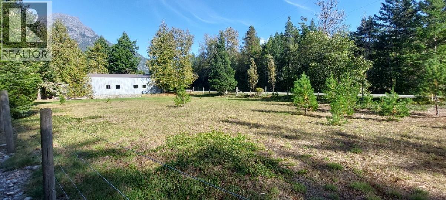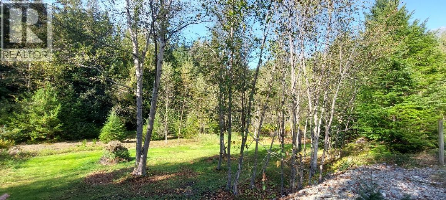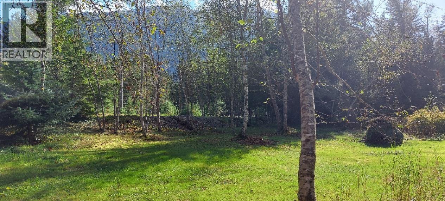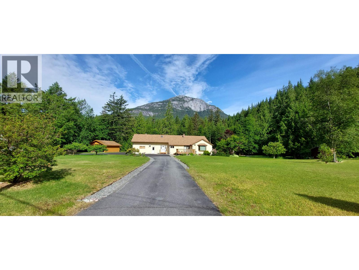4 Bedroom
3 Bathroom
2,579 ft2
Forced Air, Heat Pump
Acreage
$675,000
Nestled in the heart of the Bella Coola Valley, this 6.5-acre, 2 titles, retreat offers sweeping mountain vistas and a beautifully landscaped sanctuary featuring fruit trees, flowering shrubs, perennials, hedges, a tranquil pond, and winding forested footpaths. The 3,000+ sq ft home welcomes you with a welcoming entry/pantry, 2-car garage, and a generous rec room warmed by a cozy woodstove. Sunlight pours through the main floor’s abundant windows, illuminating the open kitchen, dining, and living areas that frame the natural surroundings. Upstairs you’ll find 3 bedrooms and 3 bathrooms, including one with its own soothing sauna. The fully finished basement provides a bedroom, office, laundry, storage, woodstove, and heat pump furnace for year-round comfort. A large Perma-Bilt shop with separate meter plus 200-amp service to both home and shop expands the possibilities. Partially fenced, private, and versatile—this is homesteading at its finest! (id:46156)
Property Details
|
MLS® Number
|
R3052668 |
|
Property Type
|
Single Family |
|
Storage Type
|
Storage |
|
Structure
|
Workshop |
|
View Type
|
Mountain View |
Building
|
Bathroom Total
|
3 |
|
Bedrooms Total
|
4 |
|
Appliances
|
Sauna, Washer, Dryer, Refrigerator, Stove, Dishwasher |
|
Basement Development
|
Partially Finished |
|
Basement Type
|
Full (partially Finished) |
|
Constructed Date
|
1960 |
|
Construction Style Attachment
|
Detached |
|
Exterior Finish
|
Vinyl Siding |
|
Fixture
|
Drapes/window Coverings |
|
Foundation Type
|
Concrete Perimeter |
|
Heating Fuel
|
Wood |
|
Heating Type
|
Forced Air, Heat Pump |
|
Roof Material
|
Asphalt Shingle |
|
Roof Style
|
Conventional |
|
Stories Total
|
3 |
|
Size Interior
|
2,579 Ft2 |
|
Total Finished Area
|
2579 Sqft |
|
Type
|
House |
|
Utility Water
|
Ground-level Well |
Parking
Land
|
Acreage
|
Yes |
|
Size Irregular
|
6.54 |
|
Size Total
|
6.54 Ac |
|
Size Total Text
|
6.54 Ac |
Rooms
| Level |
Type |
Length |
Width |
Dimensions |
|
Above |
Primary Bedroom |
15 ft ,4 in |
5 ft ,9 in |
15 ft ,4 in x 5 ft ,9 in |
|
Above |
Bedroom 2 |
11 ft ,6 in |
13 ft ,5 in |
11 ft ,6 in x 13 ft ,5 in |
|
Above |
Bedroom 3 |
11 ft ,6 in |
13 ft ,2 in |
11 ft ,6 in x 13 ft ,2 in |
|
Above |
Sauna |
13 ft |
11 ft ,6 in |
13 ft x 11 ft ,6 in |
|
Lower Level |
Laundry Room |
15 ft ,2 in |
18 ft |
15 ft ,2 in x 18 ft |
|
Lower Level |
Office |
10 ft ,9 in |
10 ft |
10 ft ,9 in x 10 ft |
|
Lower Level |
Bedroom 4 |
8 ft ,3 in |
15 ft ,5 in |
8 ft ,3 in x 15 ft ,5 in |
|
Lower Level |
Utility Room |
21 ft |
15 ft ,7 in |
21 ft x 15 ft ,7 in |
|
Lower Level |
Storage |
17 ft ,8 in |
13 ft |
17 ft ,8 in x 13 ft |
|
Main Level |
Kitchen |
22 ft |
16 ft |
22 ft x 16 ft |
|
Main Level |
Living Room |
19 ft |
21 ft |
19 ft x 21 ft |
|
Main Level |
Foyer |
12 ft |
21 ft |
12 ft x 21 ft |
|
Main Level |
Recreational, Games Room |
10 ft |
25 ft ,5 in |
10 ft x 25 ft ,5 in |
https://www.realtor.ca/real-estate/28919269/2459-saloompt-road-bella-coola


