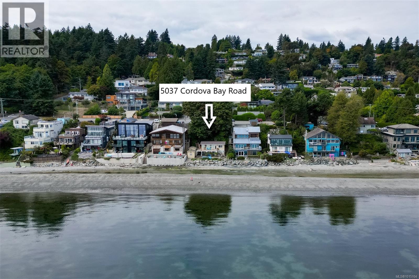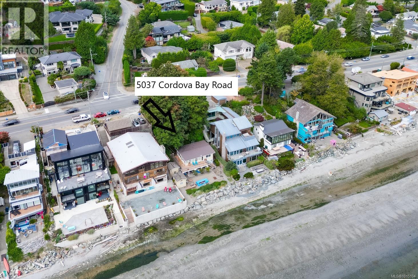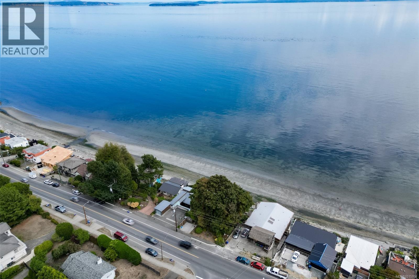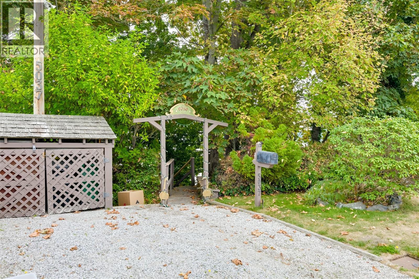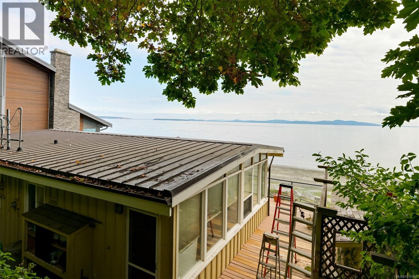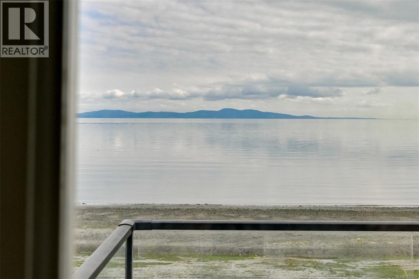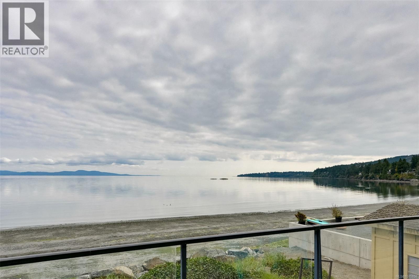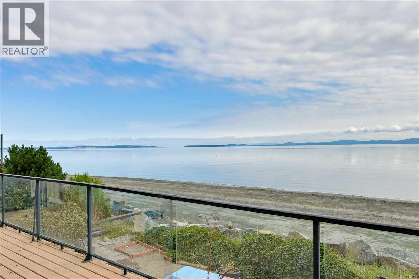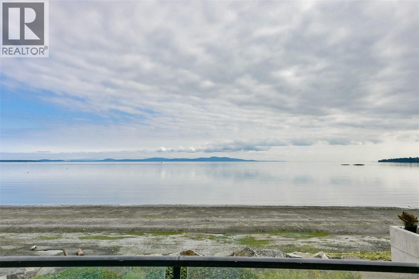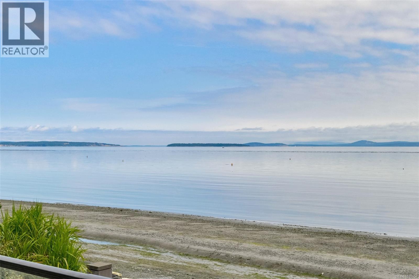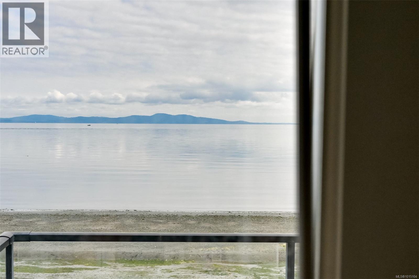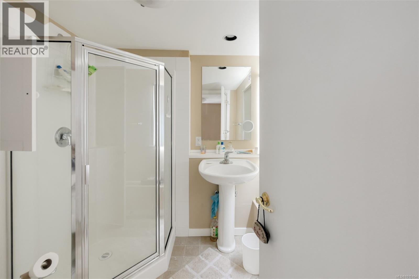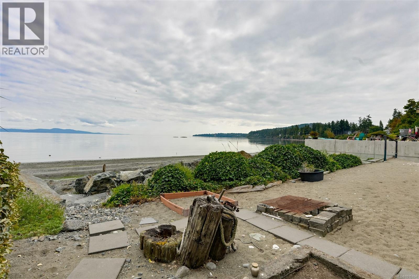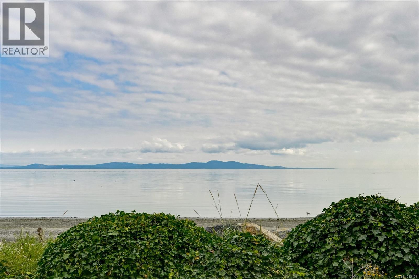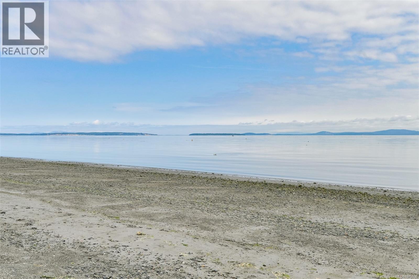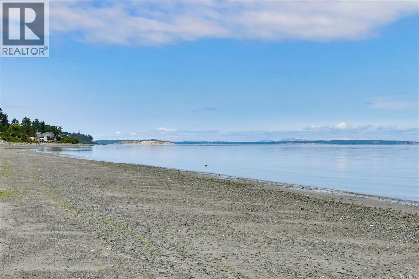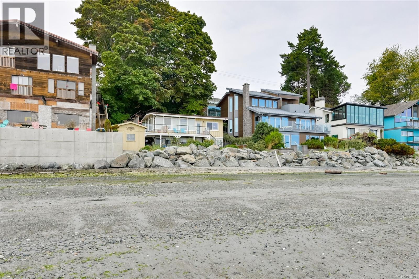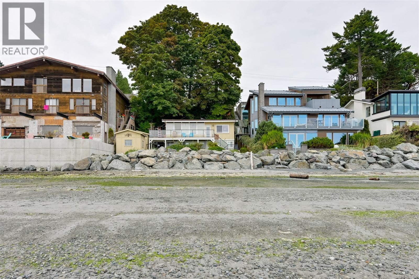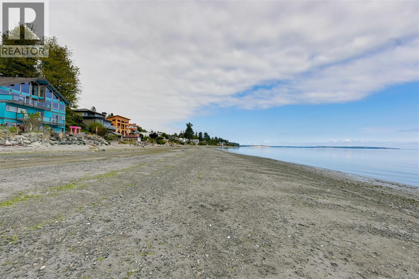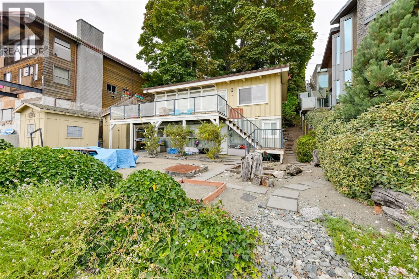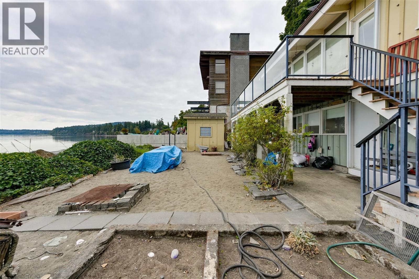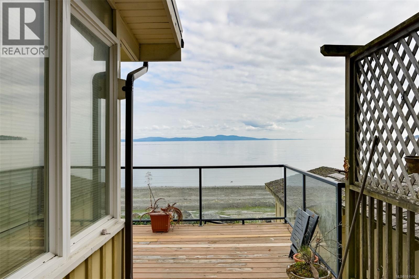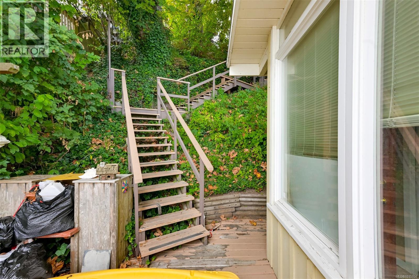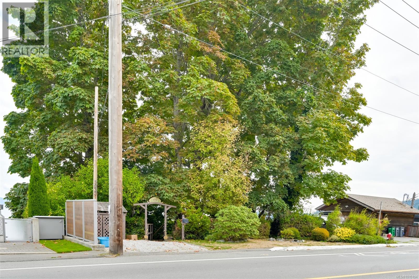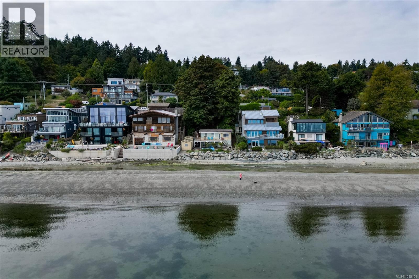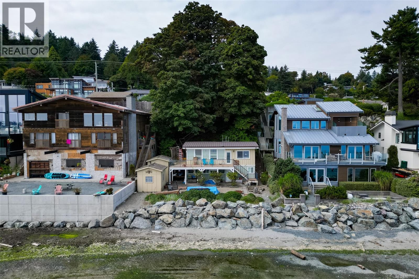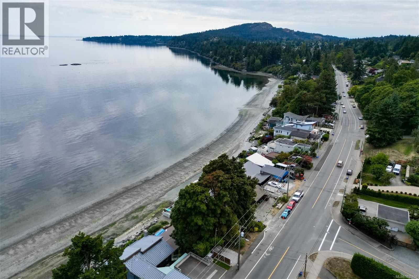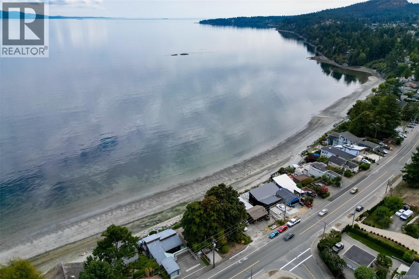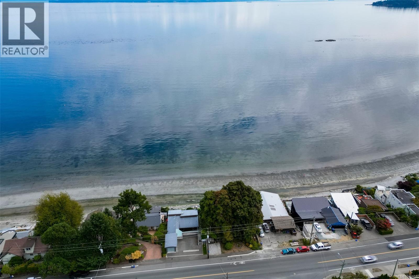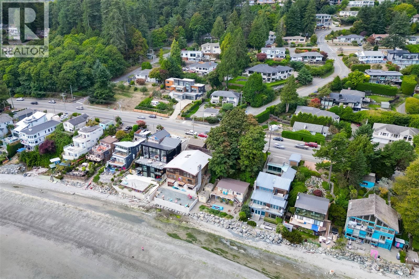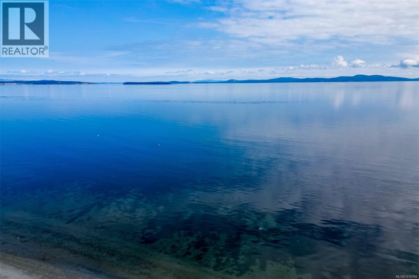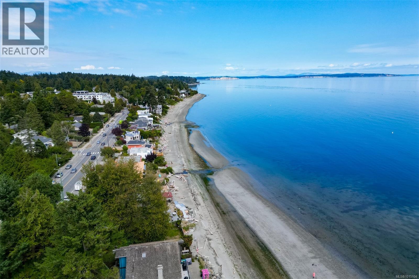2 Bedroom
2 Bathroom
1,210 ft2
None
Baseboard Heaters
Waterfront On Ocean
$2,000,000
Unrivaled Waterfront Opportunity: Build Your Dream on the Shore! Don't miss your chance to secure a coveted, walk-on waterfront property in one of the region's most exclusive oceanfront enclaves. While the existing house requires serious updates and repairs—and is primarily being sold for land value—the true treasure here is the lot. Imagine waking up to gorgeous, unobstructed views of the ocean, mountains, and marine life from your own backyard. This is more than a purchase; it's a blank canvas for your vision. Take advantage of the location to build your custom dream home, perfectly positioned to maximize the spectacular scenery. Design a modern masterpiece, a timeless coastal estate, or whatever your heart desires. The ability to create something entirely new, tailored exactly to your specifications, is an opportunity that simply won't last. Secure your stake on the water and start planning the future you've always wanted. The value is in the land; the lifestyle is priceless. (id:46156)
Property Details
|
MLS® Number
|
1015104 |
|
Property Type
|
Single Family |
|
Neigbourhood
|
Cordova Bay |
|
Features
|
See Remarks, Other |
|
Parking Space Total
|
2 |
|
Plan
|
Vip4101 |
|
Structure
|
Patio(s) |
|
View Type
|
Ocean View |
|
Water Front Type
|
Waterfront On Ocean |
Building
|
Bathroom Total
|
2 |
|
Bedrooms Total
|
2 |
|
Appliances
|
Refrigerator, Stove, Washer, Dryer |
|
Constructed Date
|
1960 |
|
Cooling Type
|
None |
|
Heating Fuel
|
Electric |
|
Heating Type
|
Baseboard Heaters |
|
Size Interior
|
1,210 Ft2 |
|
Total Finished Area
|
1143 Sqft |
|
Type
|
House |
Land
|
Access Type
|
Road Access |
|
Acreage
|
No |
|
Size Irregular
|
8450 |
|
Size Total
|
8450 Sqft |
|
Size Total Text
|
8450 Sqft |
|
Zoning Type
|
Residential |
Rooms
| Level |
Type |
Length |
Width |
Dimensions |
|
Lower Level |
Patio |
29 ft |
9 ft |
29 ft x 9 ft |
|
Lower Level |
Storage |
6 ft |
3 ft |
6 ft x 3 ft |
|
Lower Level |
Storage |
7 ft |
4 ft |
7 ft x 4 ft |
|
Lower Level |
Bonus Room |
10 ft |
7 ft |
10 ft x 7 ft |
|
Lower Level |
Utility Room |
7 ft |
4 ft |
7 ft x 4 ft |
|
Lower Level |
Bathroom |
7 ft |
7 ft |
7 ft x 7 ft |
|
Lower Level |
Bedroom |
18 ft |
10 ft |
18 ft x 10 ft |
|
Main Level |
Kitchen |
12 ft |
8 ft |
12 ft x 8 ft |
|
Main Level |
Entrance |
4 ft |
4 ft |
4 ft x 4 ft |
|
Main Level |
Living Room |
13 ft |
13 ft |
13 ft x 13 ft |
|
Main Level |
Dining Room |
13 ft |
8 ft |
13 ft x 8 ft |
|
Main Level |
Bathroom |
9 ft |
8 ft |
9 ft x 8 ft |
|
Main Level |
Primary Bedroom |
13 ft |
11 ft |
13 ft x 11 ft |
|
Auxiliary Building |
Other |
10 ft |
10 ft |
10 ft x 10 ft |
|
Auxiliary Building |
Other |
10 ft |
10 ft |
10 ft x 10 ft |
https://www.realtor.ca/real-estate/28919156/5037-cordova-bay-rd-saanich-cordova-bay


