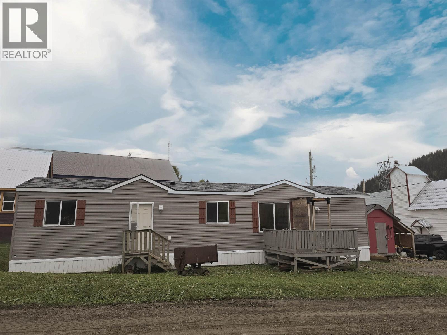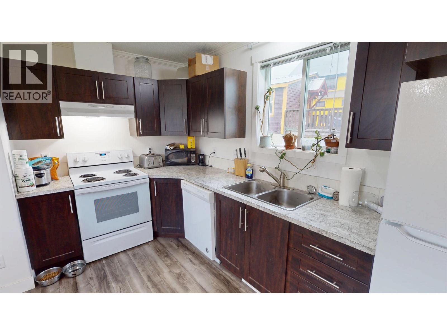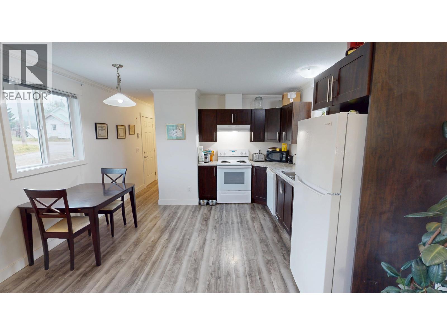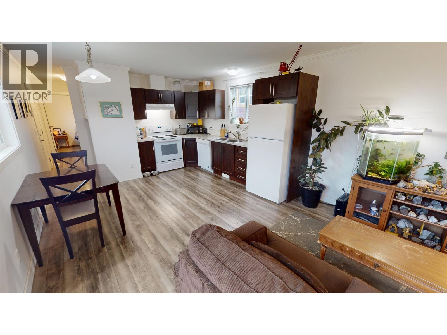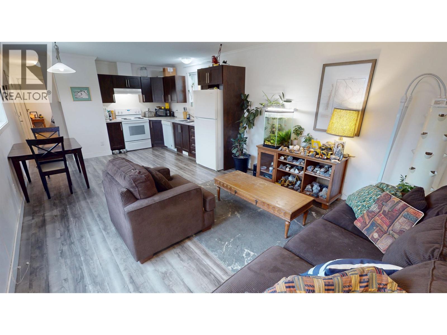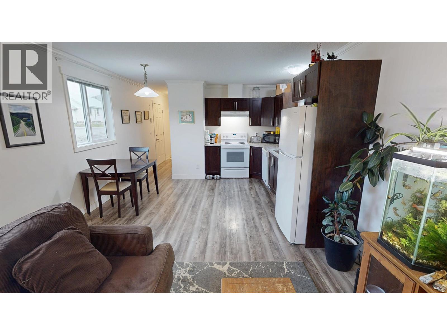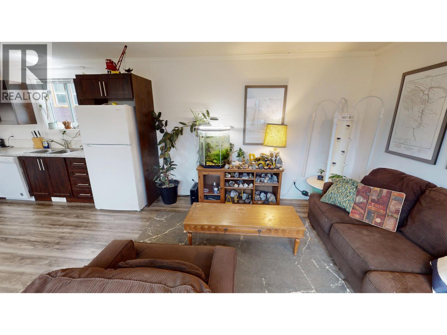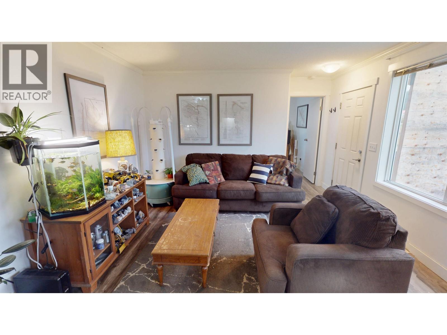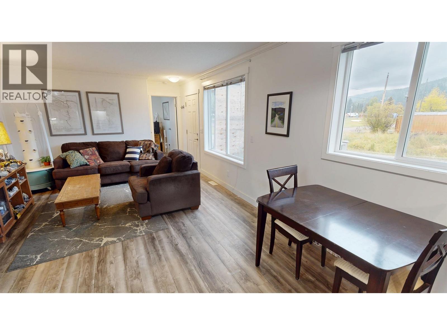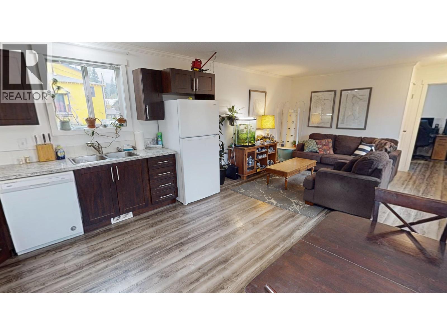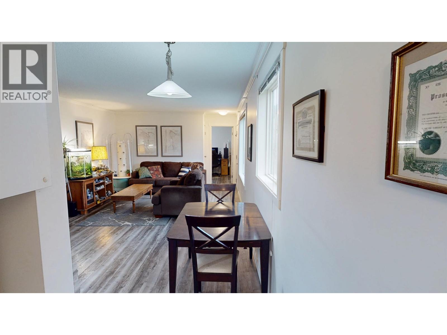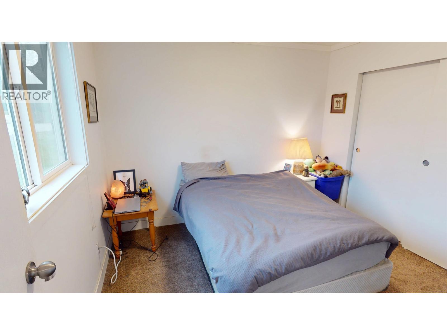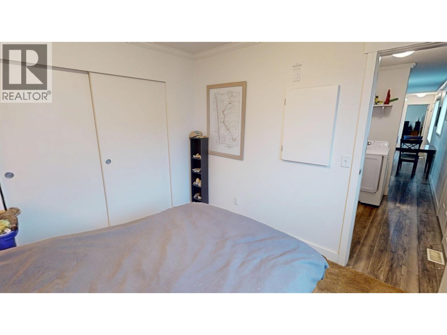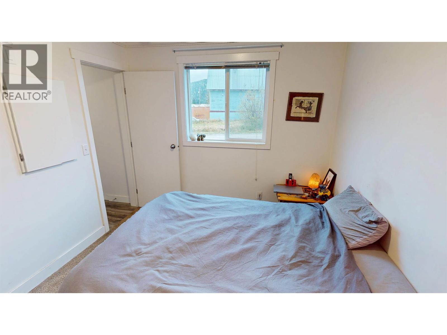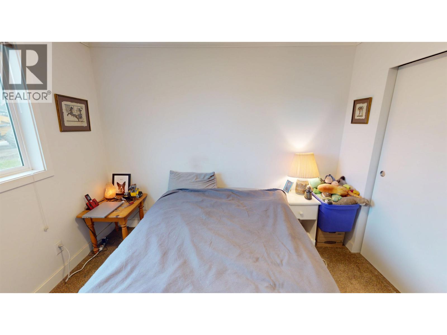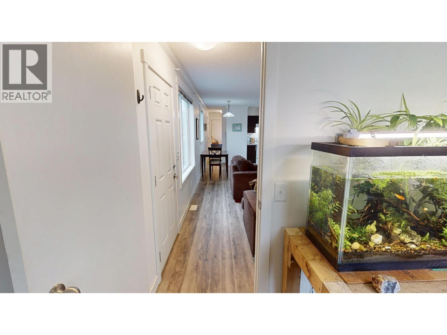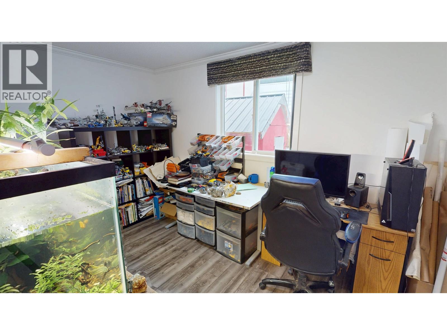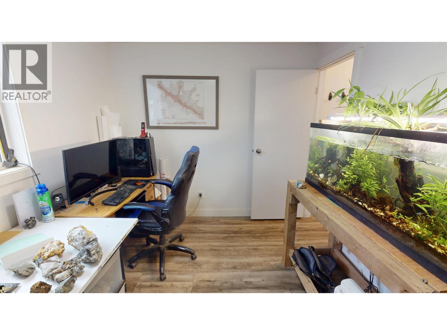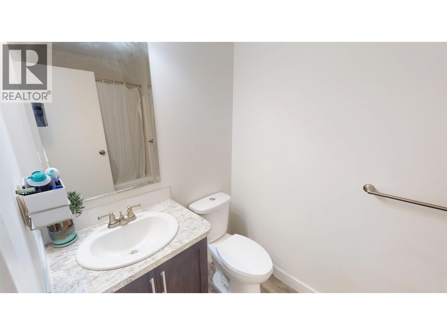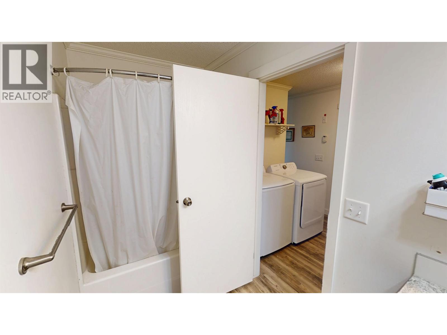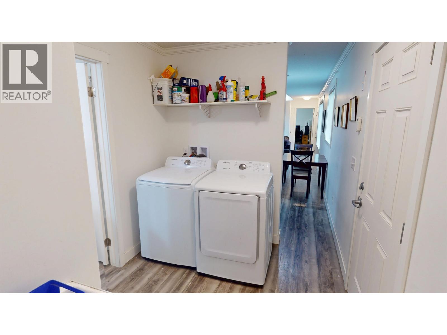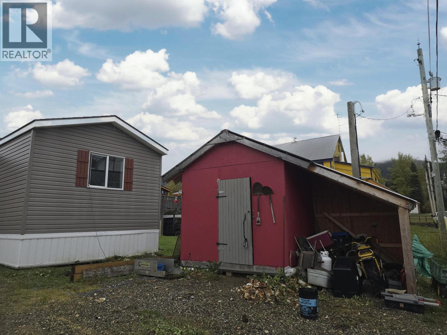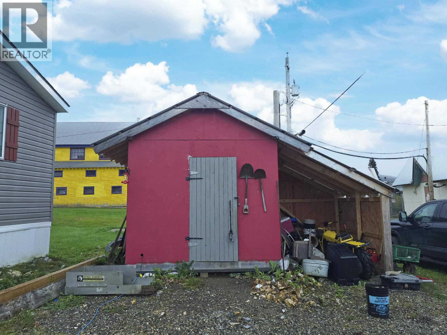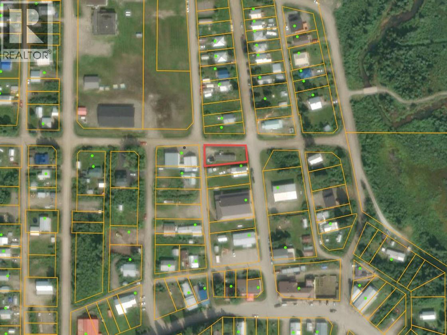2 Bedroom
1 Bathroom
722 ft2
Forced Air
$224,900
This lovely updated 2-bedroom, 1-bathroom home is nestled in the heart of the artistic Wells community, just five minutes from historic Barkerville, skiing, and year-round outdoor activities. With a bright, welcoming interior, great layout, and plenty of natural light, this cozy home is full of charm and character. It also features a small workshop or shed and a 10 by 10 porch where you can relax and take in the beauty of Wells. Perfect as a full-time residence, creative retreat, or weekend getaway, this home is ready for its new owners. (id:46156)
Property Details
|
MLS® Number
|
R3052716 |
|
Property Type
|
Single Family |
Building
|
Bathroom Total
|
1 |
|
Bedrooms Total
|
2 |
|
Appliances
|
Washer, Dryer, Refrigerator, Stove, Dishwasher |
|
Basement Type
|
None |
|
Constructed Date
|
2018 |
|
Construction Style Attachment
|
Detached |
|
Construction Style Other
|
Manufactured |
|
Exterior Finish
|
Vinyl Siding |
|
Foundation Type
|
Unknown |
|
Heating Fuel
|
Propane |
|
Heating Type
|
Forced Air |
|
Roof Material
|
Asphalt Shingle |
|
Roof Style
|
Conventional |
|
Stories Total
|
1 |
|
Size Interior
|
722 Ft2 |
|
Total Finished Area
|
722 Sqft |
|
Type
|
Manufactured Home/mobile |
|
Utility Water
|
Municipal Water |
Parking
Land
|
Acreage
|
No |
|
Size Irregular
|
0.15 |
|
Size Total
|
0.15 Ac |
|
Size Total Text
|
0.15 Ac |
Rooms
| Level |
Type |
Length |
Width |
Dimensions |
|
Main Level |
Living Room |
12 ft ,8 in |
10 ft ,1 in |
12 ft ,8 in x 10 ft ,1 in |
|
Main Level |
Kitchen |
13 ft ,7 in |
12 ft ,8 in |
13 ft ,7 in x 12 ft ,8 in |
|
Main Level |
Laundry Room |
8 ft ,1 in |
7 ft ,5 in |
8 ft ,1 in x 7 ft ,5 in |
|
Main Level |
Primary Bedroom |
10 ft ,3 in |
9 ft ,3 in |
10 ft ,3 in x 9 ft ,3 in |
|
Main Level |
Bedroom 2 |
12 ft ,8 in |
8 ft ,1 in |
12 ft ,8 in x 8 ft ,1 in |
https://www.realtor.ca/real-estate/28918500/4283-sanders-avenue-wells


