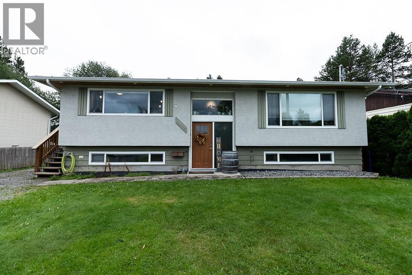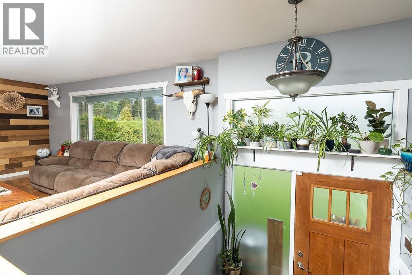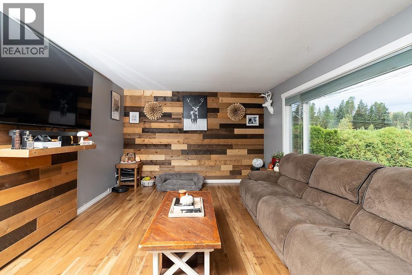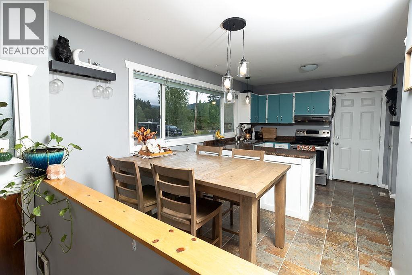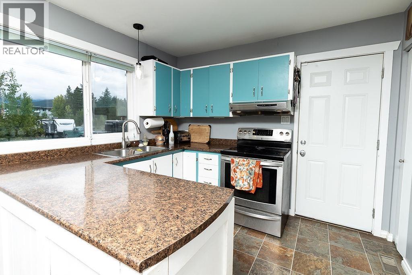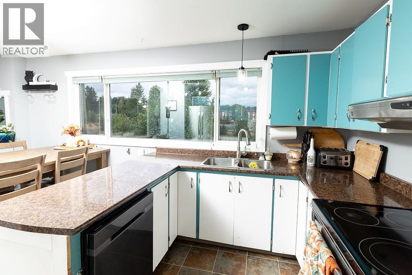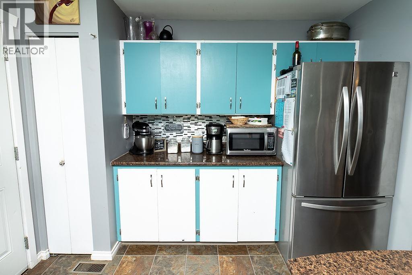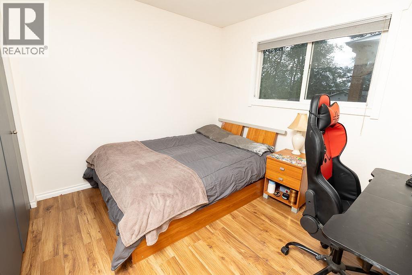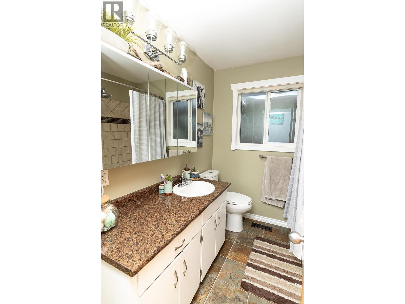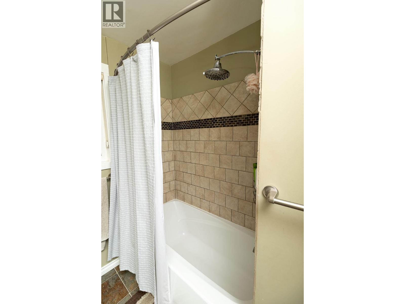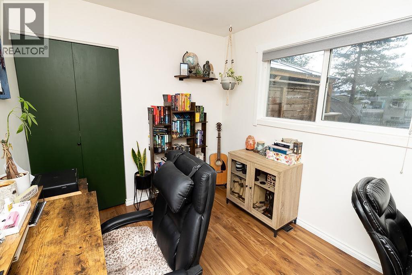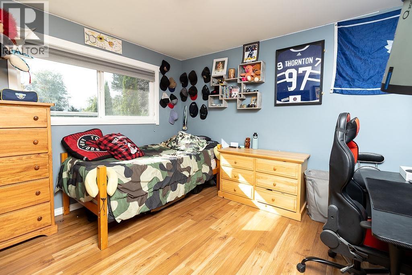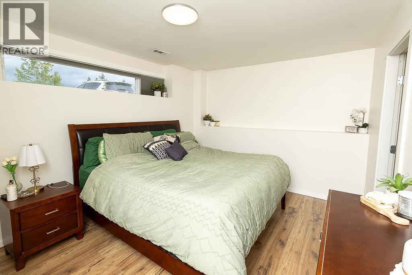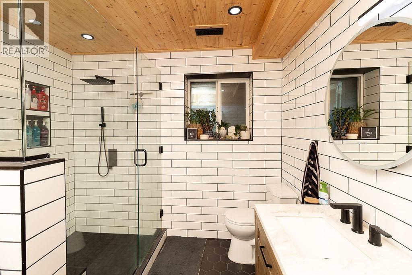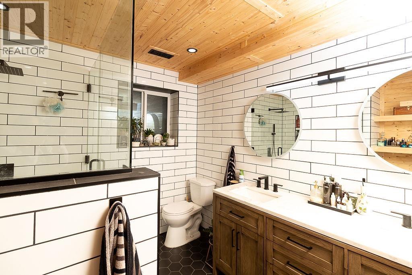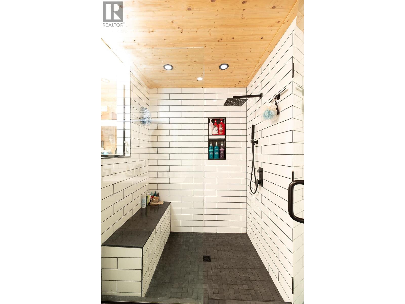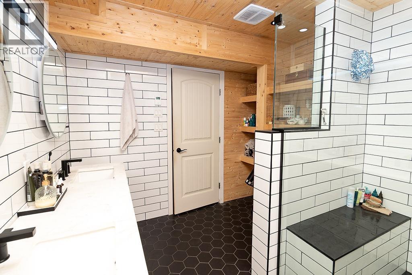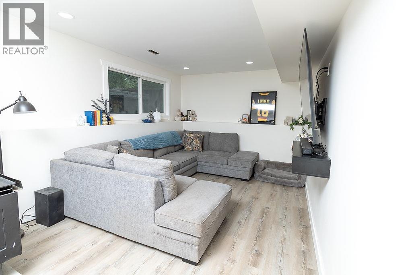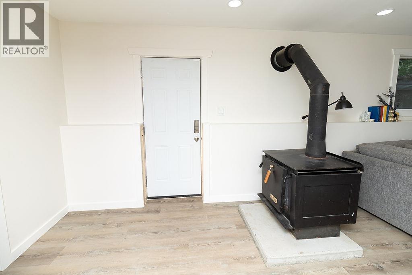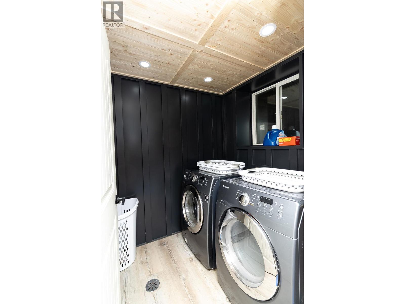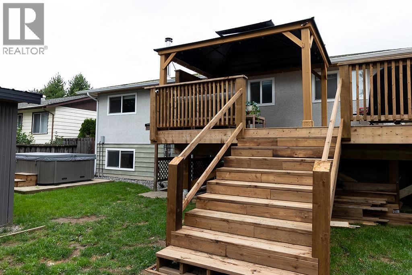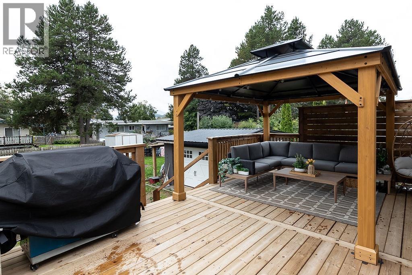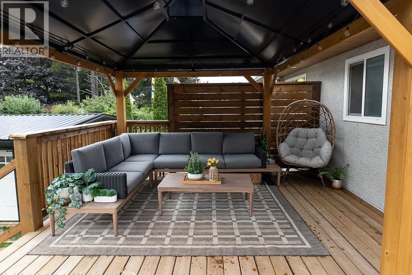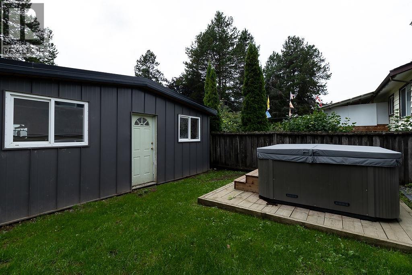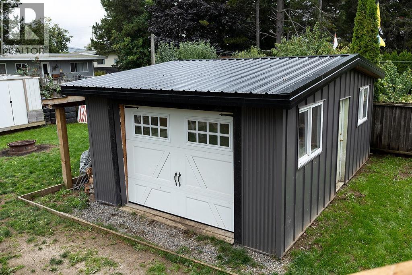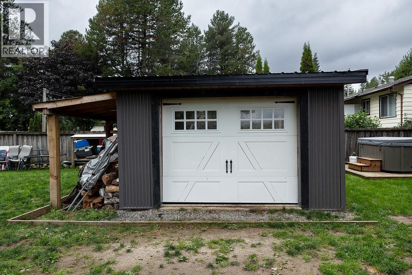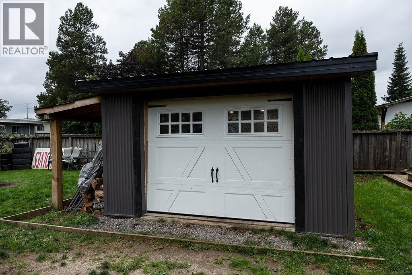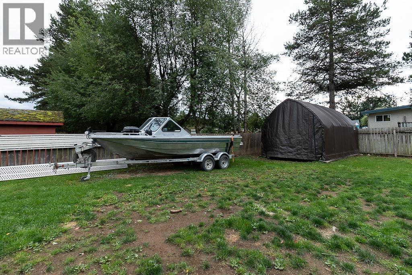4 Bedroom
2 Bathroom
2,048 ft2
Split Level Entry
Fireplace
Forced Air, Heat Pump
$549,900
* PREC - Personal Real Estate Corporation. This 4-bed, 2-bath home is perfectly located near downtown and schools. The upper floor features a bright kitchen, living room, 3 bedrooms, and a full bath. Downstairs, enjoy a spacious primary suite with a stunning ensuite-heated floors, walk-in shower, dual sinks, and mirrors with bluetooth. Relax in the cozy rec room with wood stove. Bonus unfinished space offers potential for a 5th bedroom or flex use. Basement entry, newer sundeck with gazebo, powered shop, and hot tub area. Fully fenced backyard-everything you need in one great package! (id:46156)
Property Details
|
MLS® Number
|
R3052692 |
|
Property Type
|
Single Family |
|
View Type
|
Mountain View |
Building
|
Bathroom Total
|
2 |
|
Bedrooms Total
|
4 |
|
Appliances
|
Washer, Dryer, Refrigerator, Stove, Dishwasher |
|
Architectural Style
|
Split Level Entry |
|
Basement Type
|
Full |
|
Constructed Date
|
1971 |
|
Construction Style Attachment
|
Detached |
|
Exterior Finish
|
Stucco |
|
Fireplace Present
|
Yes |
|
Fireplace Total
|
1 |
|
Foundation Type
|
Concrete Perimeter |
|
Heating Fuel
|
Natural Gas |
|
Heating Type
|
Forced Air, Heat Pump |
|
Roof Material
|
Asphalt Shingle |
|
Roof Style
|
Conventional |
|
Stories Total
|
2 |
|
Size Interior
|
2,048 Ft2 |
|
Type
|
House |
|
Utility Water
|
Municipal Water |
Parking
Land
|
Acreage
|
No |
|
Size Irregular
|
8580 |
|
Size Total
|
8580 Sqft |
|
Size Total Text
|
8580 Sqft |
Rooms
| Level |
Type |
Length |
Width |
Dimensions |
|
Basement |
Recreational, Games Room |
21 ft |
11 ft ,2 in |
21 ft x 11 ft ,2 in |
|
Basement |
Laundry Room |
6 ft ,5 in |
5 ft ,9 in |
6 ft ,5 in x 5 ft ,9 in |
|
Basement |
Primary Bedroom |
16 ft ,3 in |
11 ft ,8 in |
16 ft ,3 in x 11 ft ,8 in |
|
Basement |
Other |
17 ft ,4 in |
11 ft ,7 in |
17 ft ,4 in x 11 ft ,7 in |
|
Main Level |
Kitchen |
12 ft ,6 in |
8 ft ,1 in |
12 ft ,6 in x 8 ft ,1 in |
|
Main Level |
Dining Room |
9 ft ,1 in |
8 ft ,2 in |
9 ft ,1 in x 8 ft ,2 in |
|
Main Level |
Living Room |
17 ft ,1 in |
12 ft ,1 in |
17 ft ,1 in x 12 ft ,1 in |
|
Main Level |
Bedroom 2 |
11 ft ,7 in |
10 ft ,3 in |
11 ft ,7 in x 10 ft ,3 in |
|
Main Level |
Bedroom 3 |
10 ft ,1 in |
8 ft ,3 in |
10 ft ,1 in x 8 ft ,3 in |
|
Main Level |
Bedroom 4 |
11 ft ,8 in |
10 ft ,1 in |
11 ft ,8 in x 10 ft ,1 in |
https://www.realtor.ca/real-estate/28918219/4927-park-avenue-terrace


