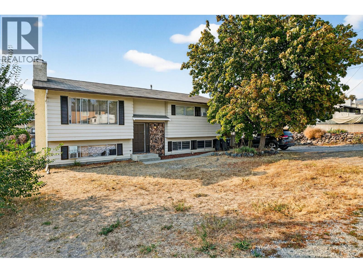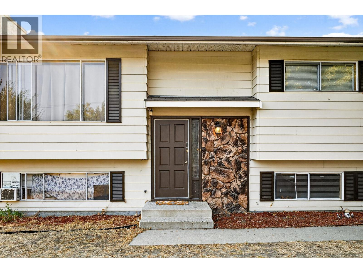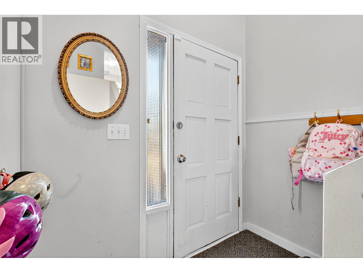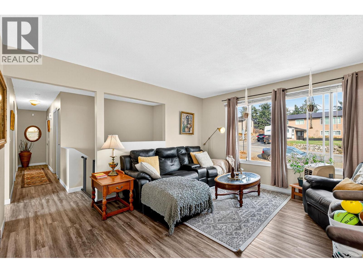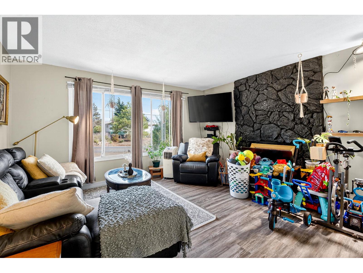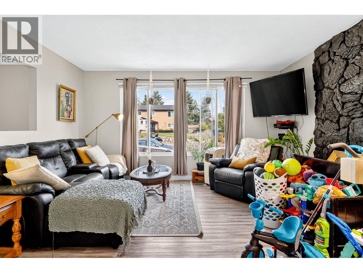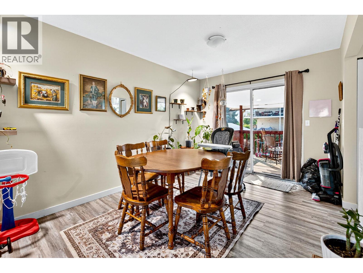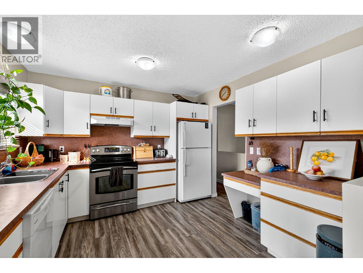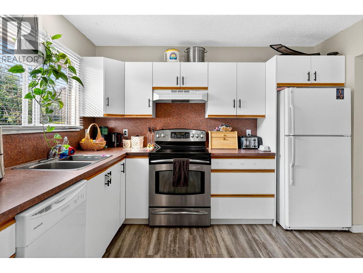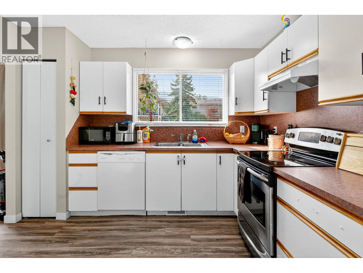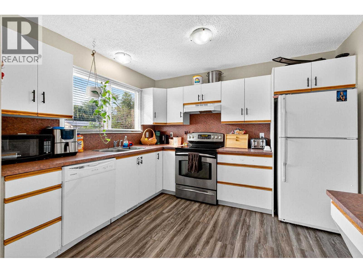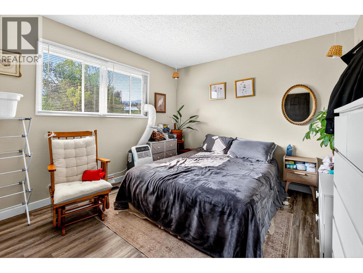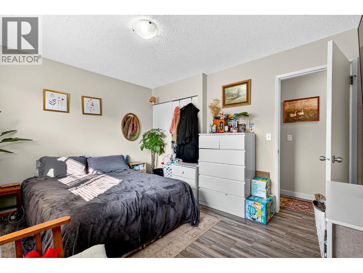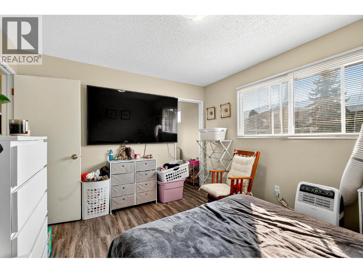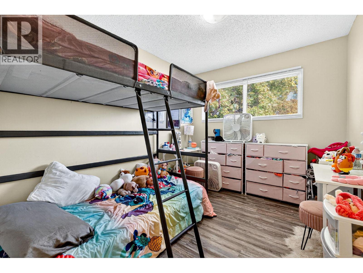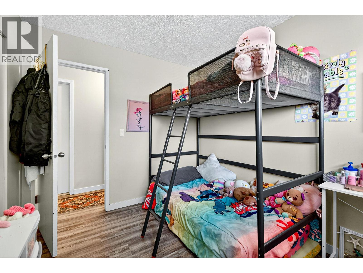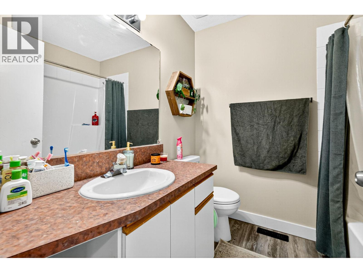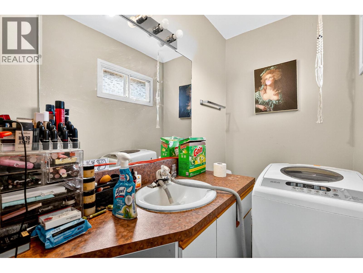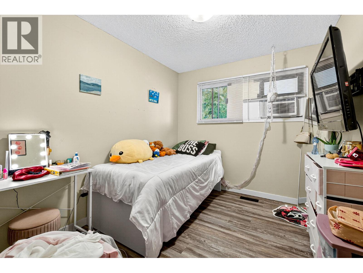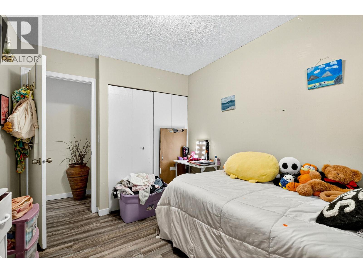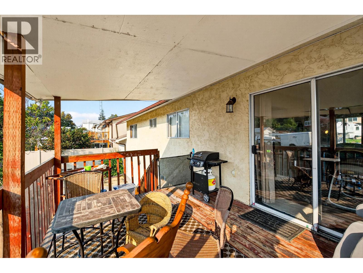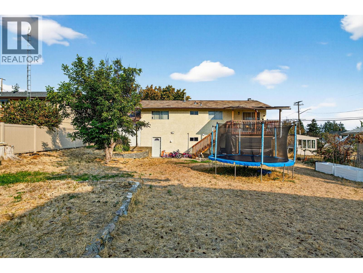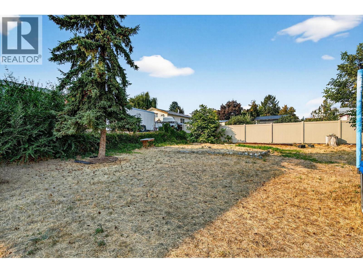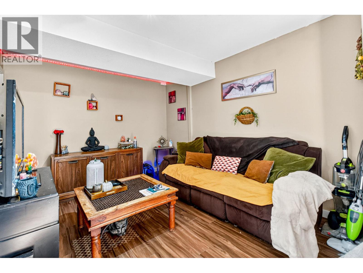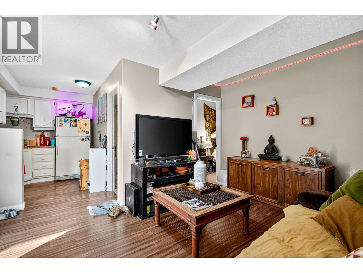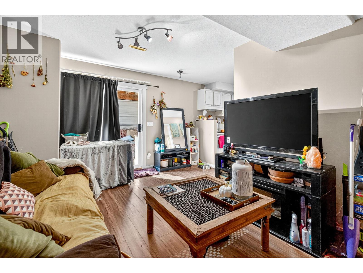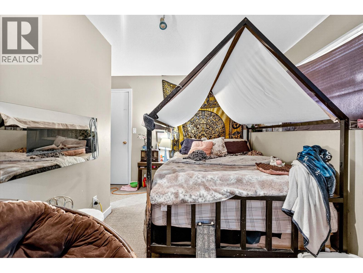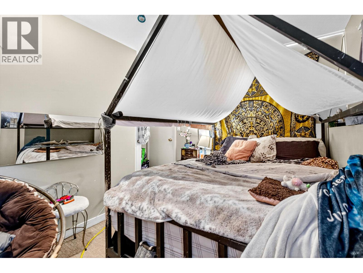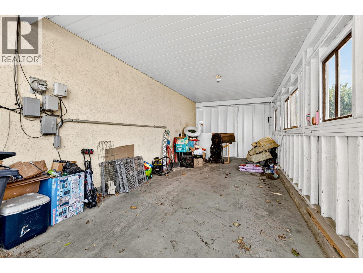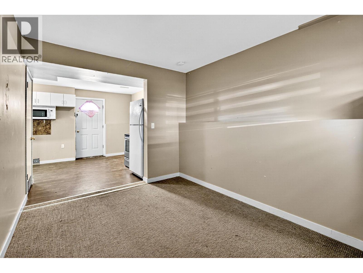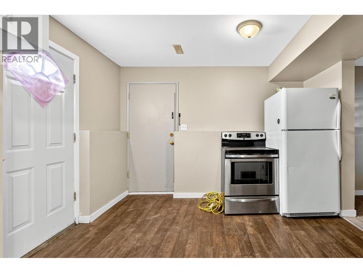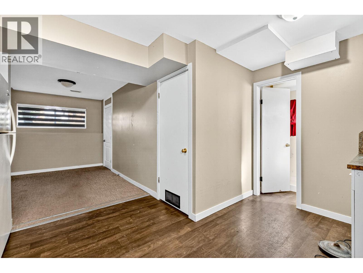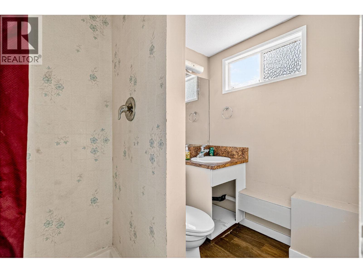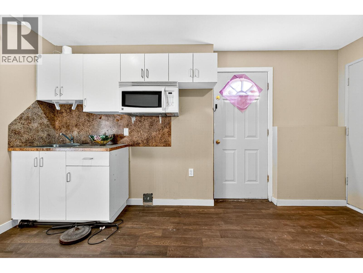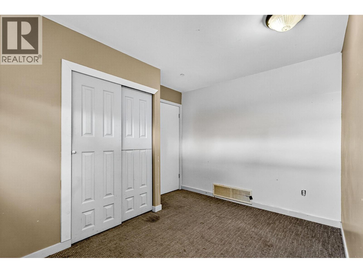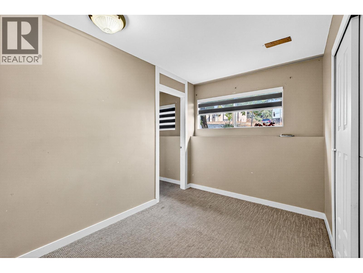4 Bedroom
4 Bathroom
2,107 ft2
Fireplace
Central Air Conditioning
Forced Air, See Remarks
$759,000
Welcome to Lower Glenrosa! This 4-bedroom home offers plenty of space and flexibility for families or investors. The main floor features a bright living room with a large picture window, a spacious kitchen with ample storage, and a dining area that opens to a covered deck overlooking the large backyard — perfect for BBQs and gatherings. The primary bedroom includes a 2-piece ensuite, along with two additional bedrooms and a full bathroom. Downstairs, you’ll find a suite with great potential, bring your ideas! Outside, enjoy a large, flat yard with garden space, a mature walnut tree, and room for RV parking. All this in a family-friendly neighbourhood with schools, parks, and amenities nearby. (id:46156)
Property Details
|
MLS® Number
|
10363847 |
|
Property Type
|
Single Family |
|
Neigbourhood
|
Glenrosa |
Building
|
Bathroom Total
|
4 |
|
Bedrooms Total
|
4 |
|
Appliances
|
Refrigerator, Dishwasher, Dryer, Range - Electric, Washer |
|
Basement Type
|
Full |
|
Constructed Date
|
1976 |
|
Construction Style Attachment
|
Detached |
|
Cooling Type
|
Central Air Conditioning |
|
Exterior Finish
|
Stucco |
|
Fire Protection
|
Smoke Detector Only |
|
Fireplace Present
|
Yes |
|
Fireplace Total
|
1 |
|
Half Bath Total
|
1 |
|
Heating Type
|
Forced Air, See Remarks |
|
Roof Material
|
Asphalt Shingle |
|
Roof Style
|
Unknown |
|
Stories Total
|
2 |
|
Size Interior
|
2,107 Ft2 |
|
Type
|
House |
|
Utility Water
|
Municipal Water |
Parking
|
Additional Parking
|
|
|
Carport
|
|
|
Street
|
|
Land
|
Acreage
|
No |
|
Fence Type
|
Fence |
|
Sewer
|
Municipal Sewage System |
|
Size Frontage
|
71 Ft |
|
Size Irregular
|
0.21 |
|
Size Total
|
0.21 Ac|under 1 Acre |
|
Size Total Text
|
0.21 Ac|under 1 Acre |
Rooms
| Level |
Type |
Length |
Width |
Dimensions |
|
Basement |
Utility Room |
|
|
3'8'' x 6'8'' |
|
Basement |
Recreation Room |
|
|
23'4'' x 8'11'' |
|
Basement |
Kitchen |
|
|
6'8'' x 5'1'' |
|
Basement |
Kitchen |
|
|
6'10'' x 10'11'' |
|
Basement |
Dining Room |
|
|
15'0'' x 10'1'' |
|
Basement |
Den |
|
|
11'6'' x 14'5'' |
|
Basement |
Bedroom |
|
|
9'9'' x 11'6'' |
|
Basement |
Full Bathroom |
|
|
4'1'' x 7'10'' |
|
Basement |
3pc Bathroom |
|
|
7'1'' x 5'0'' |
|
Main Level |
Living Room |
|
|
13'11'' x 14'5'' |
|
Main Level |
Kitchen |
|
|
11'0'' x 11'0'' |
|
Main Level |
Dining Room |
|
|
11'5'' x 9'6'' |
|
Main Level |
Primary Bedroom |
|
|
11'0'' x 12'5'' |
|
Main Level |
Bedroom |
|
|
10'7'' x 8'6'' |
|
Main Level |
Bedroom |
|
|
10'7'' x 8'6'' |
|
Main Level |
4pc Bathroom |
|
|
6'5'' x 7'2'' |
|
Main Level |
2pc Ensuite Bath |
|
|
4'0'' x 7'0'' |
https://www.realtor.ca/real-estate/28917780/3656-dunbarton-road-west-kelowna-glenrosa


