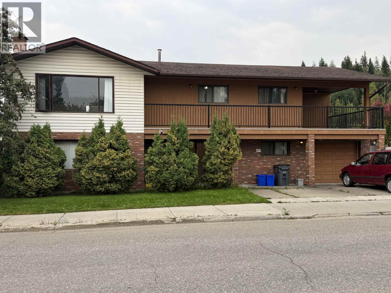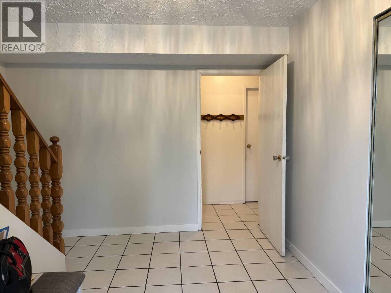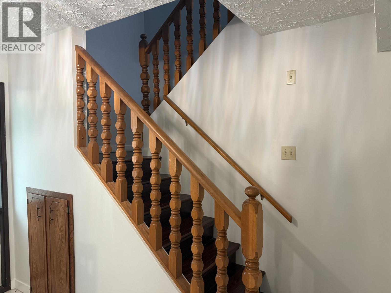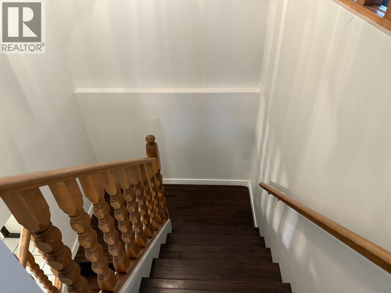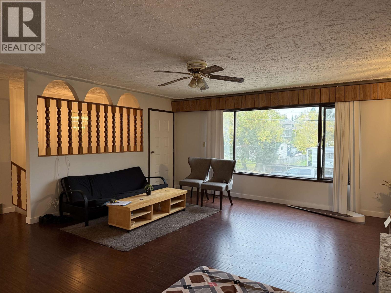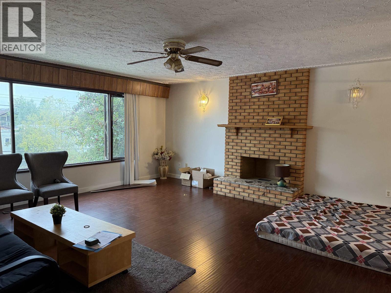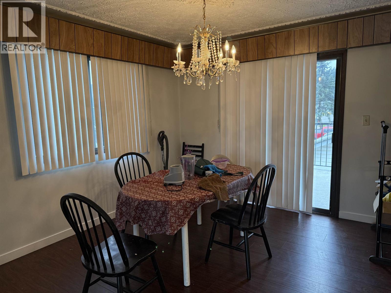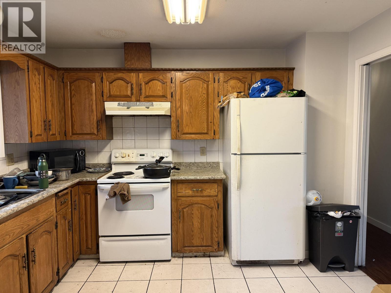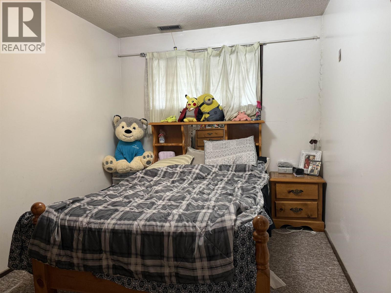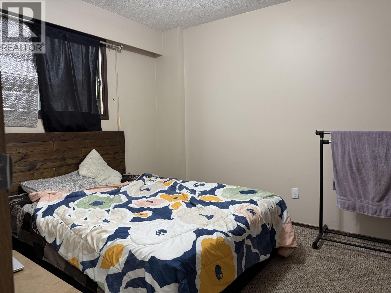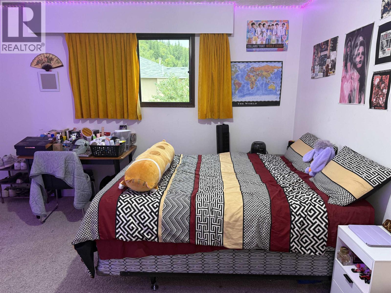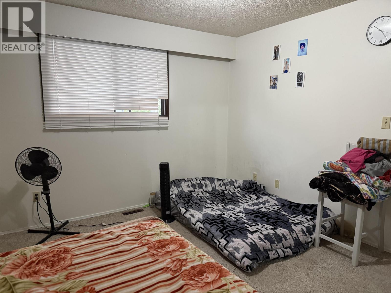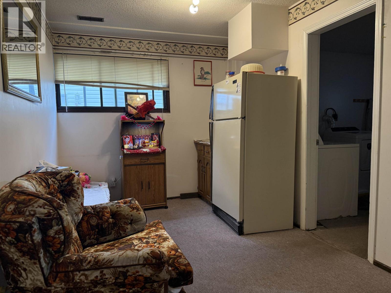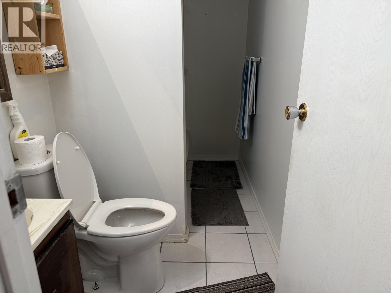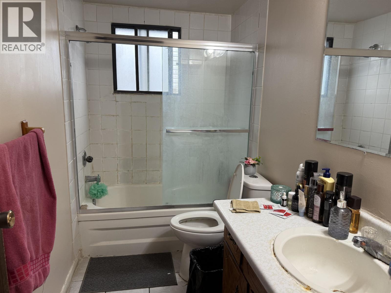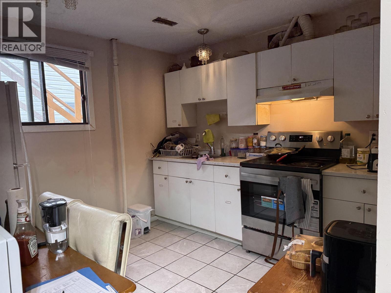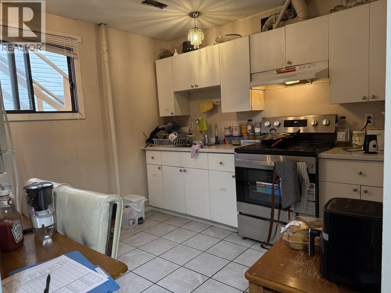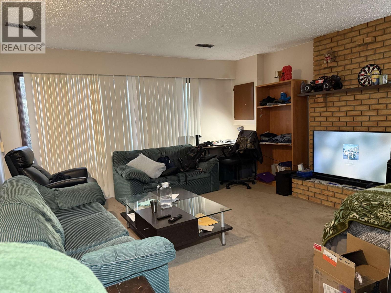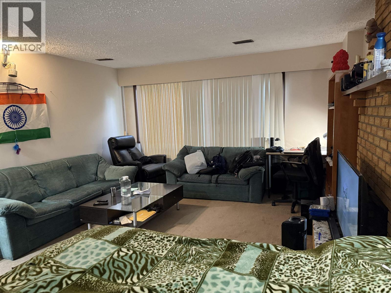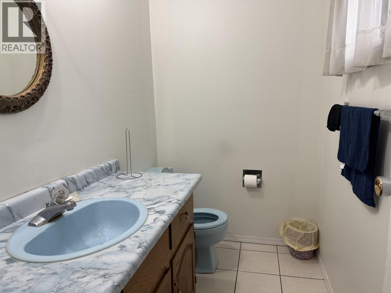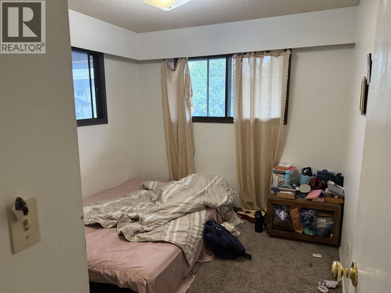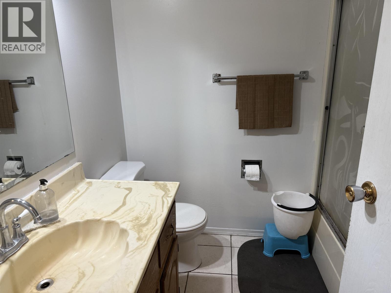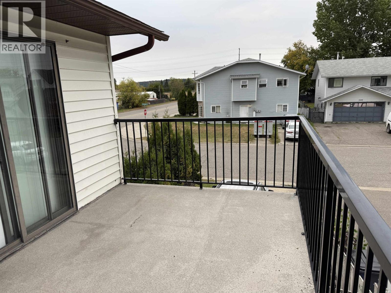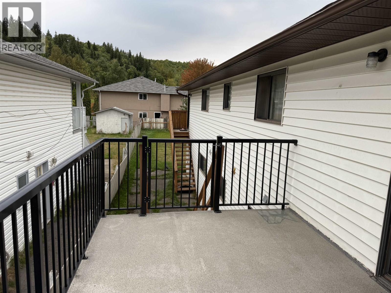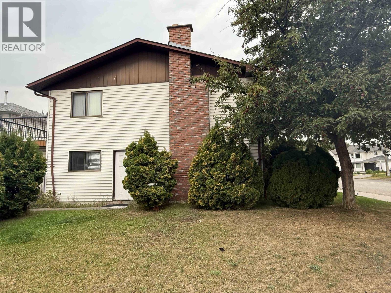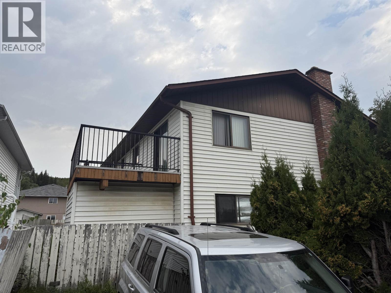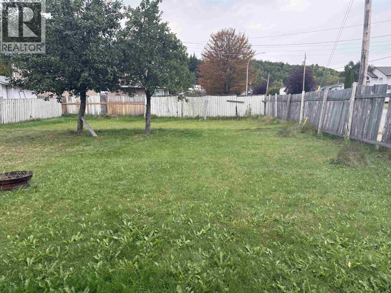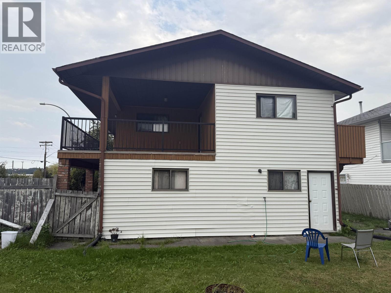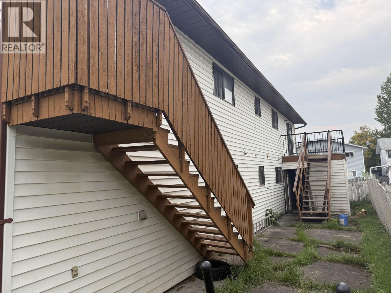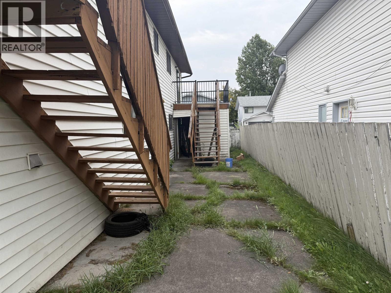5 Bedroom
4 Bathroom
2,366 ft2
Fireplace
Forced Air
$479,900
Welcome to a fantastic opportunity in a highly convenient location! This spacious family home is situated close to Costco, Pine Centre Mall, Superstore, and a host of other amenities. The main floor features three generous bedrooms, a bright sunroom (easily used as a 4th bedroom, office, or den), a 4-piece bathroom, and a large kitchen/dining area. The living room expansive offering access to a charming front balcony you'll enjoy all year round. The lower level is thoughtfully designed with a 2-bedroom secondary suite, complete with its own private entrance perfect for generating rental income. The basement also includes a shared laundry area and additional flexible space. Outside, discover a very large, fully fenced yard, offering endless possibilities for play, gardening, or entertain! (id:46156)
Property Details
|
MLS® Number
|
R3052592 |
|
Property Type
|
Single Family |
Building
|
Bathroom Total
|
4 |
|
Bedrooms Total
|
5 |
|
Basement Type
|
Full |
|
Constructed Date
|
1982 |
|
Construction Style Attachment
|
Detached |
|
Fireplace Present
|
Yes |
|
Fireplace Total
|
2 |
|
Foundation Type
|
Concrete Perimeter |
|
Heating Fuel
|
Natural Gas |
|
Heating Type
|
Forced Air |
|
Roof Material
|
Asphalt Shingle |
|
Roof Style
|
Conventional |
|
Stories Total
|
2 |
|
Size Interior
|
2,366 Ft2 |
|
Total Finished Area
|
2366 Sqft |
|
Type
|
House |
|
Utility Water
|
Municipal Water |
Parking
Land
|
Acreage
|
No |
|
Size Irregular
|
7955 |
|
Size Total
|
7955 Sqft |
|
Size Total Text
|
7955 Sqft |
Rooms
| Level |
Type |
Length |
Width |
Dimensions |
|
Basement |
Foyer |
12 ft |
10 ft ,5 in |
12 ft x 10 ft ,5 in |
|
Basement |
Living Room |
16 ft ,2 in |
14 ft ,3 in |
16 ft ,2 in x 14 ft ,3 in |
|
Basement |
Kitchen |
10 ft ,6 in |
9 ft ,5 in |
10 ft ,6 in x 9 ft ,5 in |
|
Basement |
Bedroom 4 |
11 ft ,1 in |
8 ft ,8 in |
11 ft ,1 in x 8 ft ,8 in |
|
Basement |
Bedroom 5 |
10 ft ,4 in |
9 ft ,5 in |
10 ft ,4 in x 9 ft ,5 in |
|
Basement |
Mud Room |
13 ft ,4 in |
8 ft ,4 in |
13 ft ,4 in x 8 ft ,4 in |
|
Basement |
Laundry Room |
11 ft ,7 in |
8 ft ,4 in |
11 ft ,7 in x 8 ft ,4 in |
|
Main Level |
Living Room |
18 ft ,4 in |
17 ft ,3 in |
18 ft ,4 in x 17 ft ,3 in |
|
Main Level |
Kitchen |
11 ft ,6 in |
11 ft |
11 ft ,6 in x 11 ft |
|
Main Level |
Dining Room |
11 ft ,9 in |
10 ft ,1 in |
11 ft ,9 in x 10 ft ,1 in |
|
Main Level |
Primary Bedroom |
13 ft ,1 in |
13 ft ,7 in |
13 ft ,1 in x 13 ft ,7 in |
|
Main Level |
Solarium |
12 ft ,5 in |
11 ft ,6 in |
12 ft ,5 in x 11 ft ,6 in |
|
Main Level |
Bedroom 2 |
11 ft |
9 ft ,2 in |
11 ft x 9 ft ,2 in |
|
Main Level |
Bedroom 3 |
11 ft |
9 ft ,2 in |
11 ft x 9 ft ,2 in |
https://www.realtor.ca/real-estate/28917084/2833-range-road-prince-george


