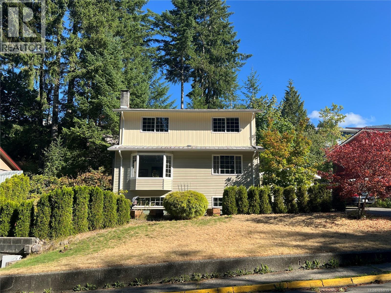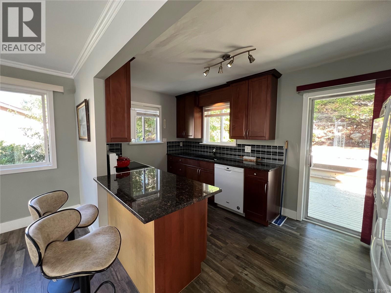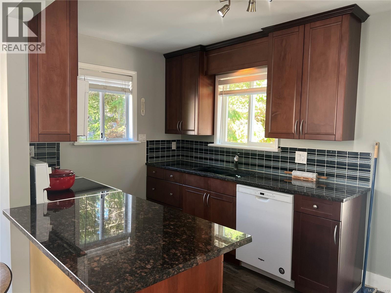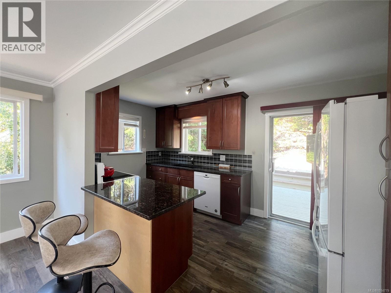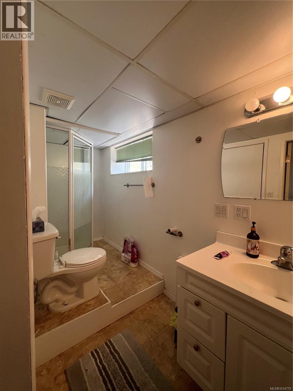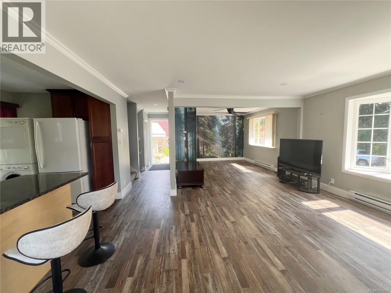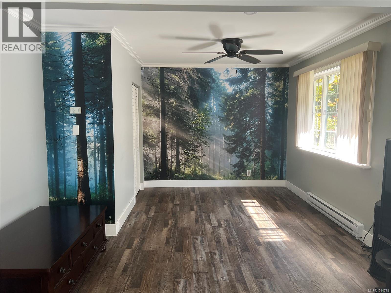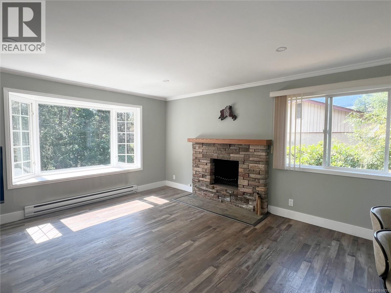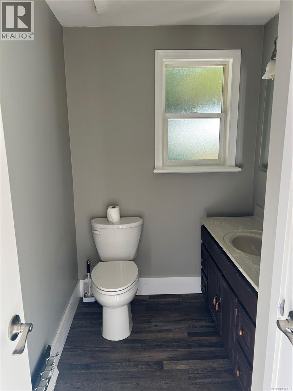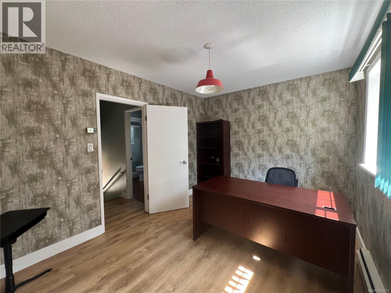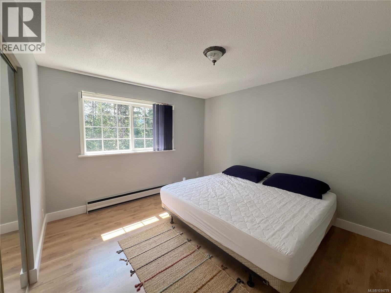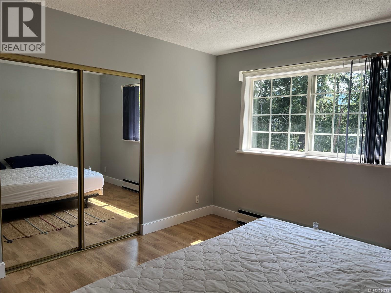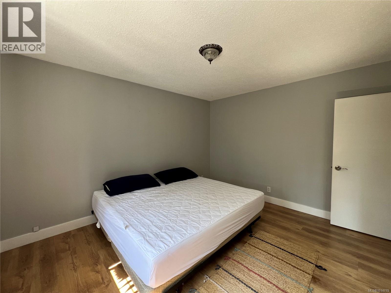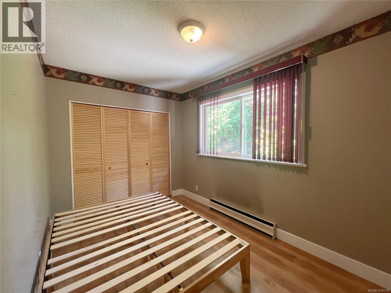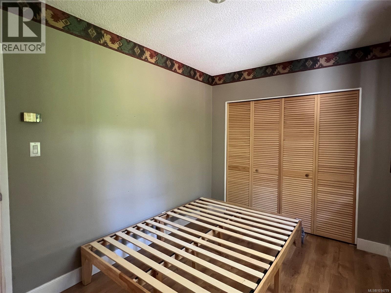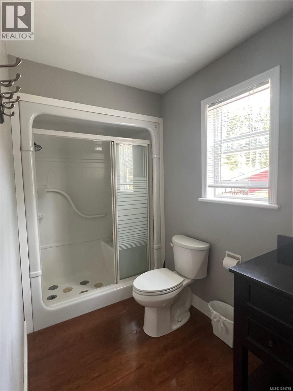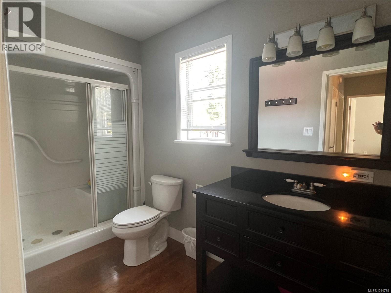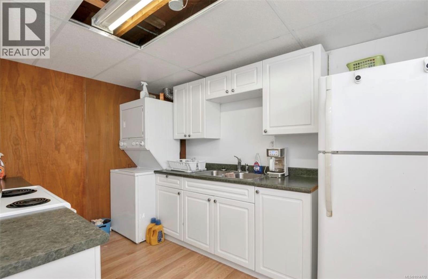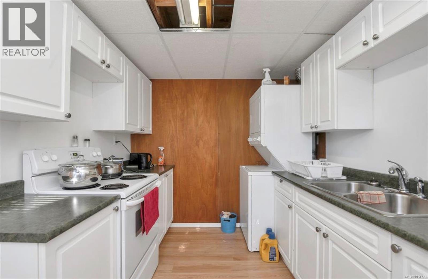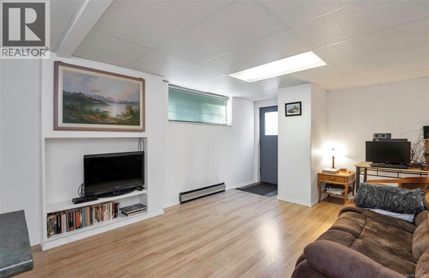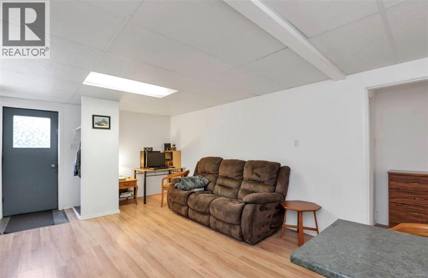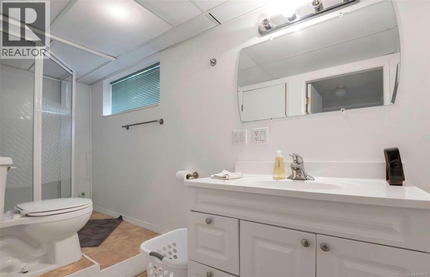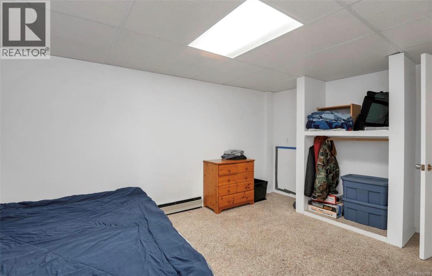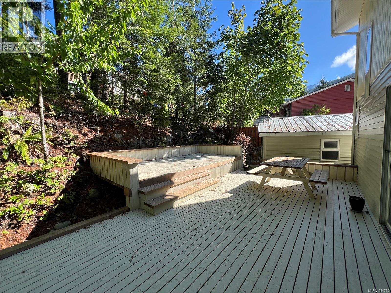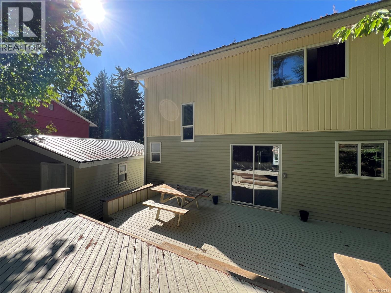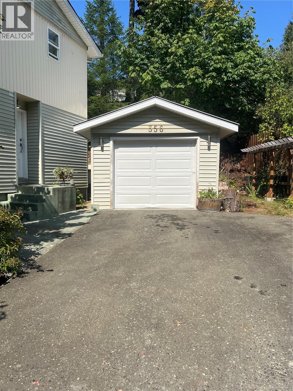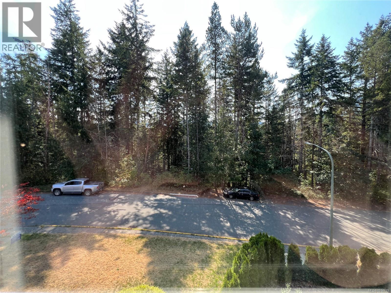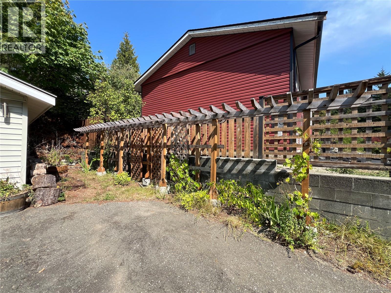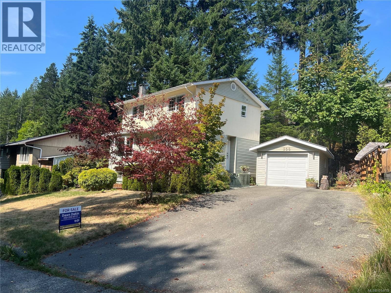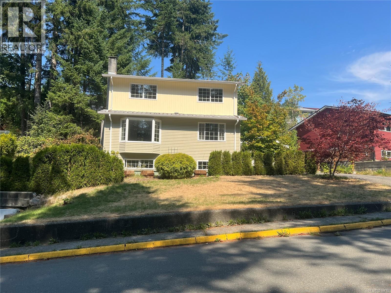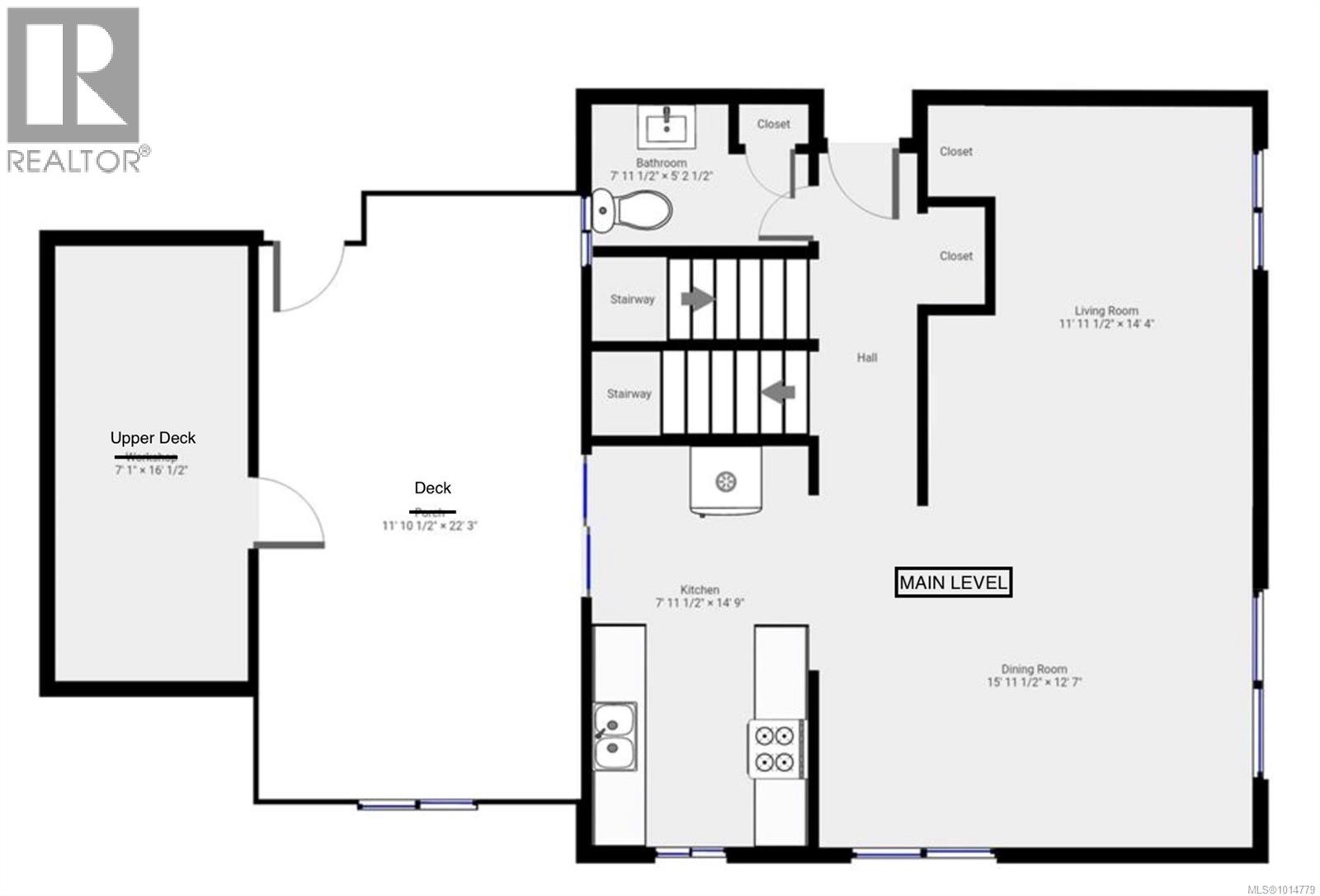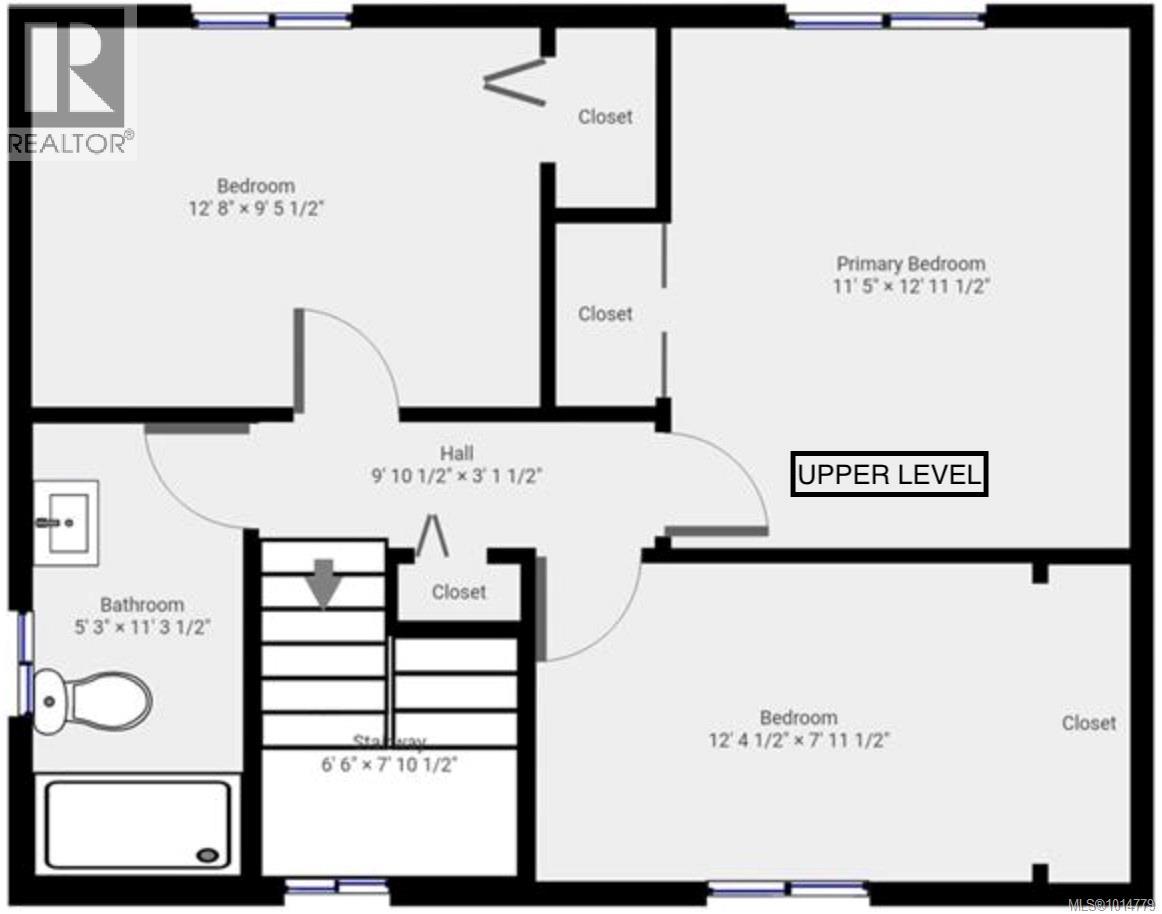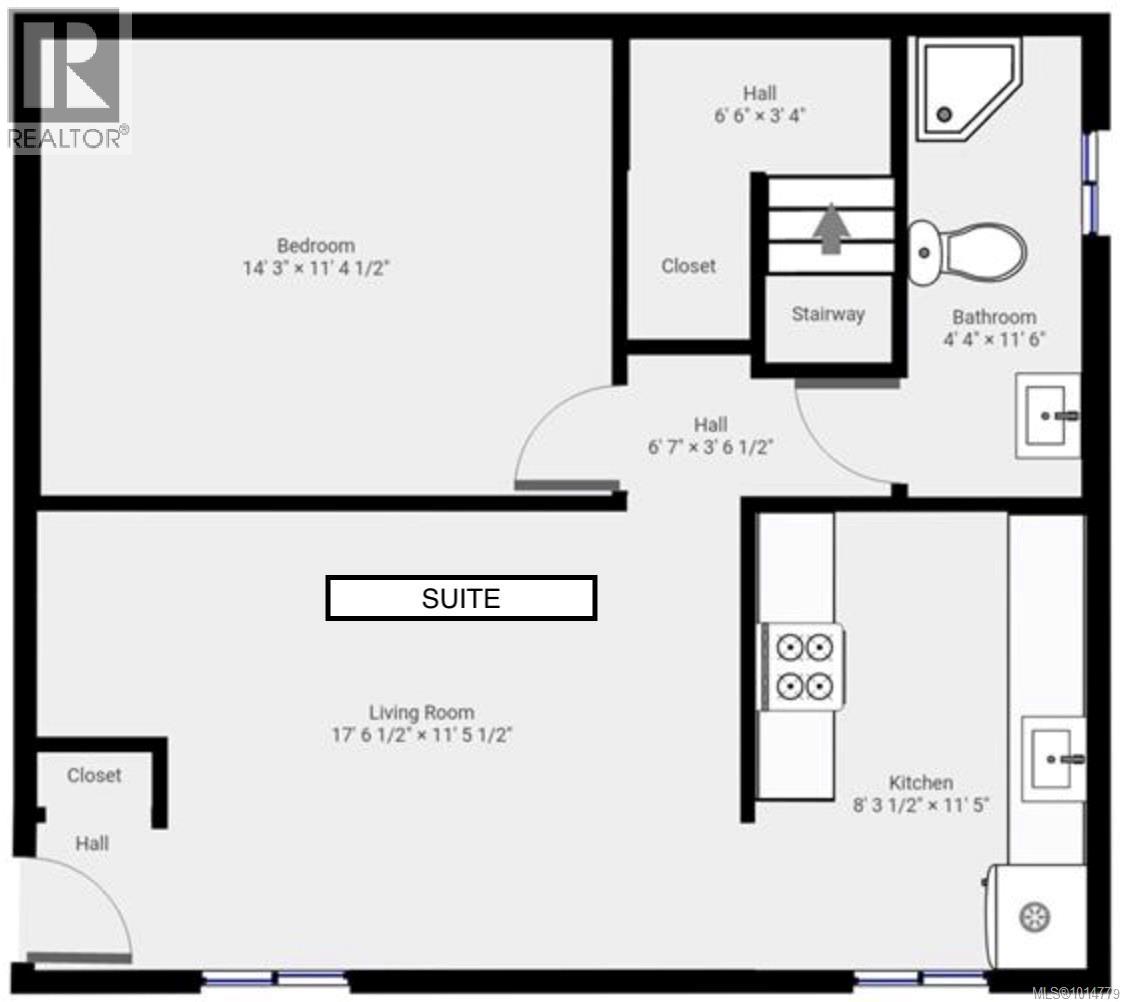4 Bedroom
3 Bathroom
2,034 ft2
Fireplace
None
Baseboard Heaters
$455,000
Mortgage Helper or Investment Property!! Welcome to this inviting family home in Gold River with a brand new roof scheduled for the new year! This home is offering 3 bedrooms and 1.5 bathrooms, plus a fully self-contained 1-bedroom suite below—currently rented to excellent tenants at $1,200/month, or could be ideal for extended family living. The home features many thoughtful upgrades, including a beautifully renovated kitchen with granite countertops, double-pane windows, an upgraded back deck. Enjoy the peaceful sound of the river out front or the private deck out back which is a perfect space to relax or entertain. A single-car garage adds convenience, whether you need secure parking or a workshop. Discover life in Gold River—where the air is fresh, the water is pure, and the community is warm and welcoming. (id:46156)
Property Details
|
MLS® Number
|
1014779 |
|
Property Type
|
Single Family |
|
Neigbourhood
|
Gold River |
|
Features
|
Central Location, Hillside, Wooded Area, Other, Marine Oriented |
|
Parking Space Total
|
4 |
|
Plan
|
Vip19178 |
|
View Type
|
Mountain View |
Building
|
Bathroom Total
|
3 |
|
Bedrooms Total
|
4 |
|
Constructed Date
|
1967 |
|
Cooling Type
|
None |
|
Fireplace Present
|
Yes |
|
Fireplace Total
|
1 |
|
Heating Type
|
Baseboard Heaters |
|
Size Interior
|
2,034 Ft2 |
|
Total Finished Area
|
2034 Sqft |
|
Type
|
House |
Land
|
Acreage
|
No |
|
Size Irregular
|
7056 |
|
Size Total
|
7056 Sqft |
|
Size Total Text
|
7056 Sqft |
|
Zoning Description
|
R1 |
|
Zoning Type
|
Residential |
Rooms
| Level |
Type |
Length |
Width |
Dimensions |
|
Second Level |
Bathroom |
|
|
5'3 x 11'3 |
|
Second Level |
Primary Bedroom |
|
|
11'5 x 12'11 |
|
Second Level |
Bedroom |
|
|
12'4 x 7'11 |
|
Second Level |
Bedroom |
|
|
12'8 x 9'5 |
|
Lower Level |
Bathroom |
|
|
4'4 x 11'6 |
|
Lower Level |
Kitchen |
|
|
8'3 x 11'5 |
|
Lower Level |
Bedroom |
|
|
14'3 x 11'4 |
|
Lower Level |
Living Room |
|
|
17'6 x 11'5 |
|
Main Level |
Bathroom |
|
|
7'11 x 5'2 |
|
Main Level |
Kitchen |
|
|
7'11 x 14'9 |
|
Main Level |
Dining Room |
|
|
15'11 x 12'7 |
|
Main Level |
Living Room |
|
|
11'11 x 14'4 |
https://www.realtor.ca/real-estate/28915510/356-nootka-dr-gold-river-gold-river


