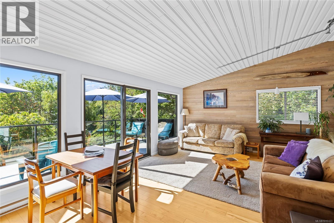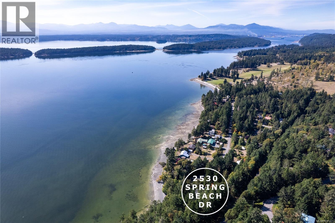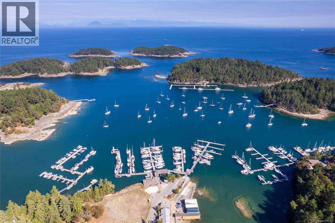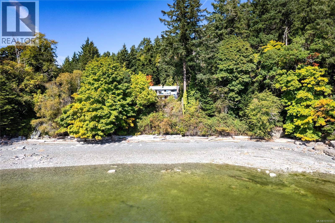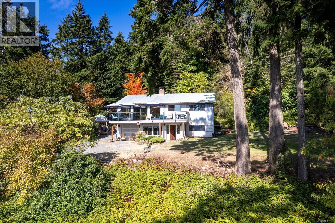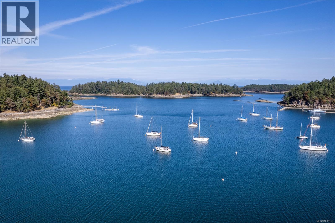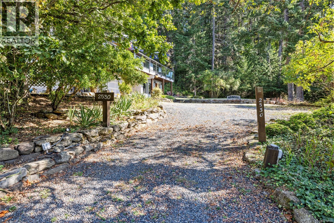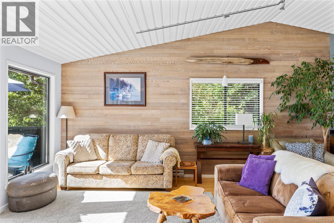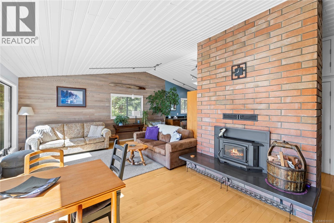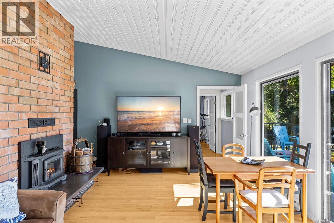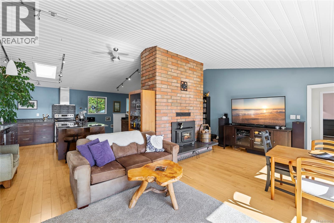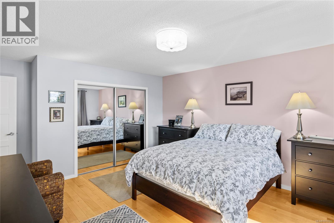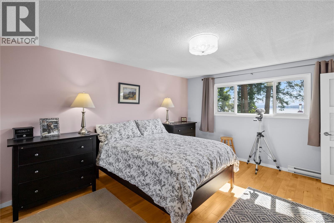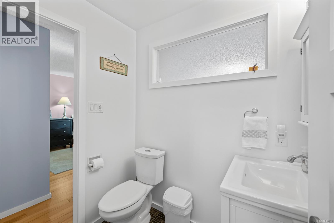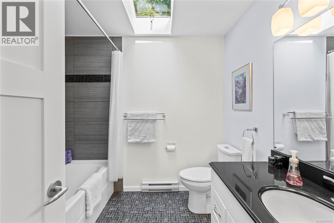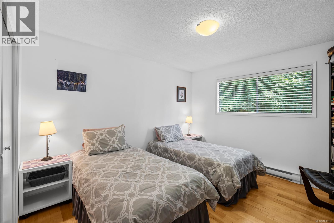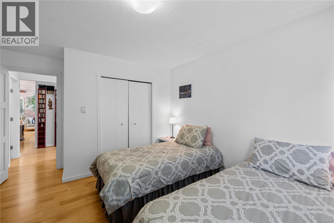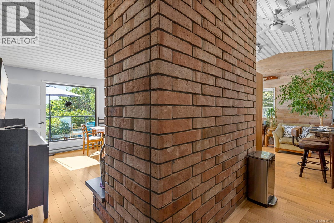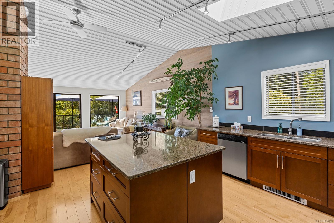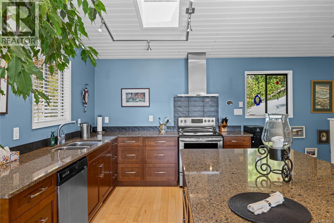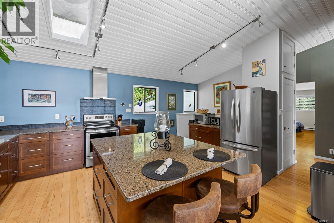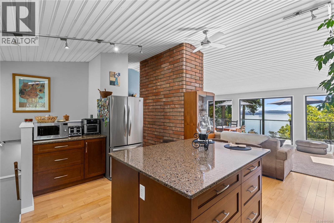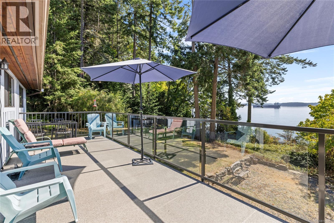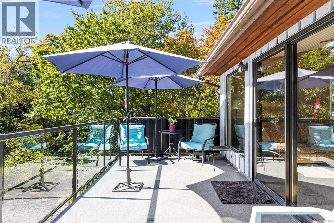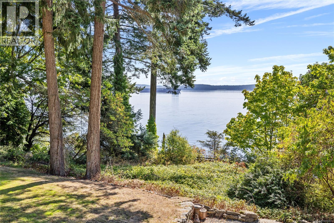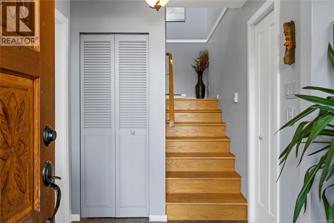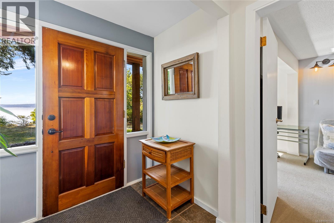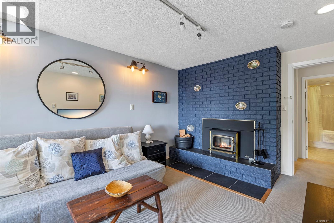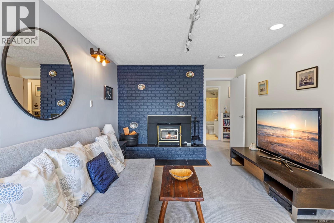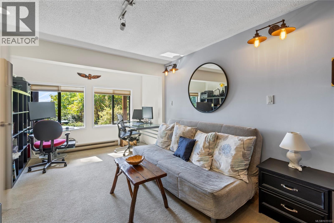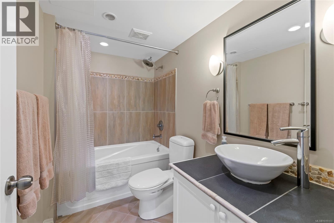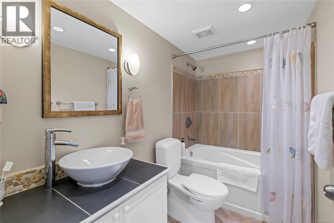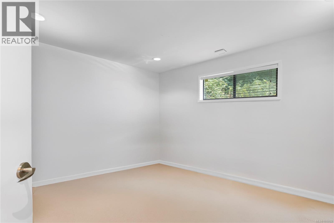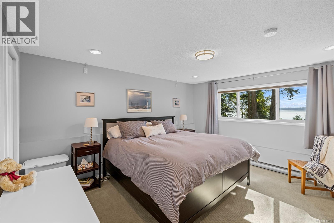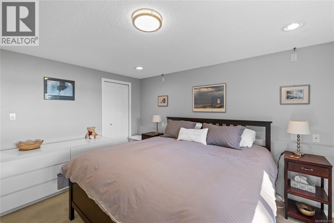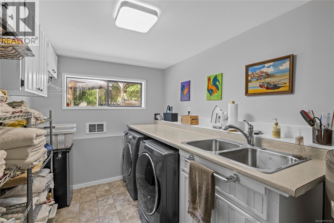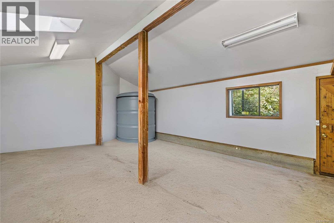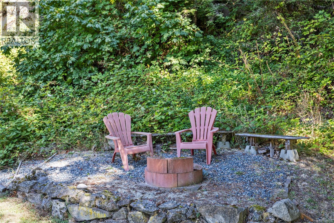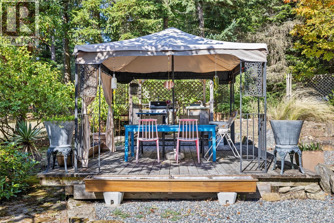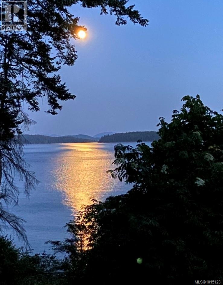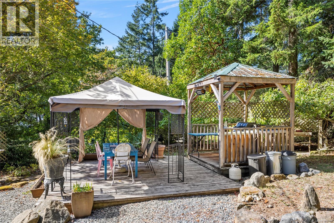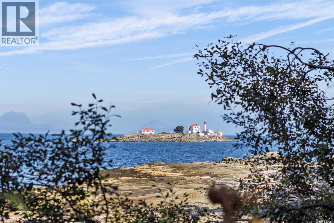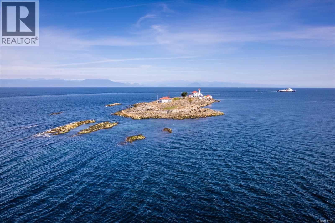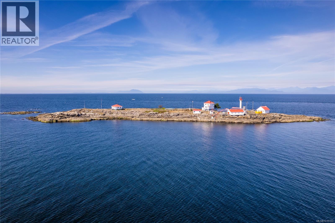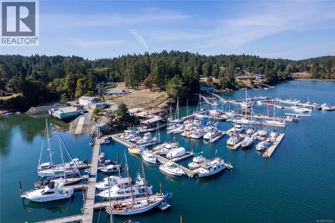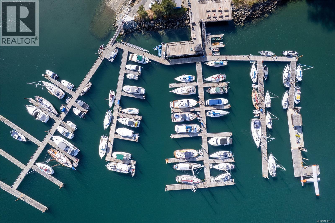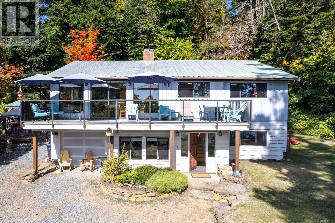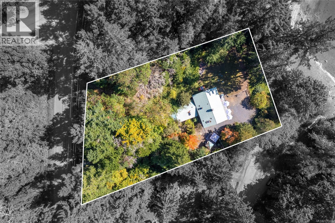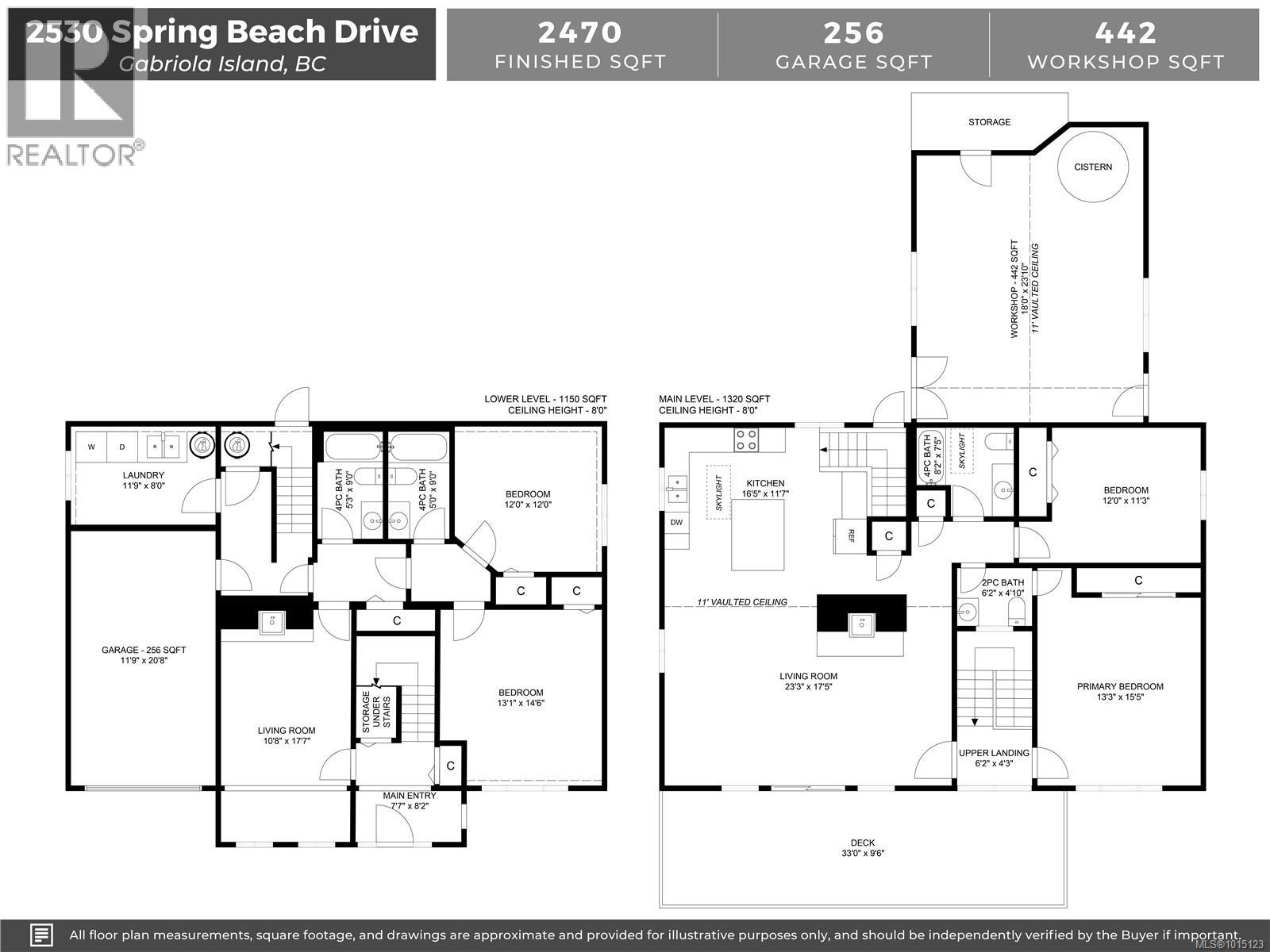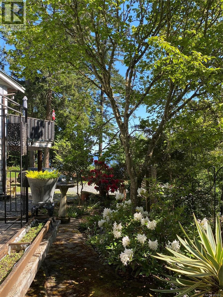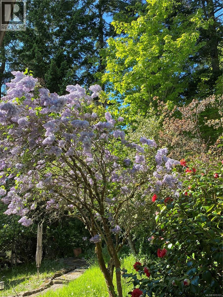4 Bedroom
4 Bathroom
2,470 ft2
Fireplace
None
Baseboard Heaters
Acreage
$1,140,000
NEAR OCEANFRONT! South-facing. Soaked in sun with vaulted cedar ceilings and B&B potential. This Gabriola Island property captures the essence of coastal living, combining location, lifestyle, and flexibility in one unique retreat. Steps from public beach access, this 0.63-acre property features 4 bedrooms, 3.5 bathrooms, and approx. 2,470 sq ft of West Coast charm. Inside, soaring 11' cedar VAULTED ceilings and multiple skylights flood the living areas with natural light. And 2 cozy wood burning fireplaces. The split-level design offers privacy and versatility: a primary with private 2-piece ensuite and cheater door to the main 4-piece bath, plus two additional full baths on the lower level. Whether hosting extended family, running a B&B, or enjoying peaceful privacy, the layout adapts easily. The outdoor features are equally impressive — multiple decks and patios, a heated attached 442sqft workshop with 11' ceilings, and an attached garage with covered entry. The modern 4-stage tertiary septic system ensures sustainable, eco-friendly living with near-drinking-water filtration standards. Also a new Well Pump 2021 with water filtration & UV. And the location? Unbeatable. Minutes to Silva Bay Marina where you can moor your boat, enjoy waterside dining, or hop a floatplane for direct service to Vancouver. Gabriola’s vibe is alive here — a close-knit island community with artisan shops, local restaurants, farmer’s markets, and endless trails. It’s where coastal beauty meets a vibrant lifestyle. This property isn’t just a home — it’s a chance to live the Gabriola dream with sunshine, sustainability, and income potential all in one. Presented by Brenda Limming | REAL Broker | Oceanside Home Sales — offering Flat Fee Real Estate solutions that protect your equity. (id:46156)
Property Details
|
MLS® Number
|
1015123 |
|
Property Type
|
Single Family |
|
Neigbourhood
|
Gabriola Island |
|
Features
|
Acreage, Hillside, Southern Exposure, Wooded Area, See Remarks, Other, Marine Oriented |
|
Parking Space Total
|
4 |
|
Plan
|
Vip80864 |
|
Structure
|
Workshop |
|
View Type
|
Mountain View, Ocean View |
Building
|
Bathroom Total
|
4 |
|
Bedrooms Total
|
4 |
|
Appliances
|
Refrigerator, Stove, Washer, Dryer |
|
Constructed Date
|
1978 |
|
Cooling Type
|
None |
|
Fireplace Present
|
Yes |
|
Fireplace Total
|
2 |
|
Heating Fuel
|
Electric |
|
Heating Type
|
Baseboard Heaters |
|
Size Interior
|
2,470 Ft2 |
|
Total Finished Area
|
2470 Sqft |
|
Type
|
House |
Land
|
Acreage
|
Yes |
|
Size Irregular
|
0.63 |
|
Size Total
|
0.63 Ac |
|
Size Total Text
|
0.63 Ac |
|
Zoning Description
|
Srr |
|
Zoning Type
|
Residential |
Rooms
| Level |
Type |
Length |
Width |
Dimensions |
|
Lower Level |
Laundry Room |
|
8 ft |
Measurements not available x 8 ft |
|
Lower Level |
Bedroom |
12 ft |
12 ft |
12 ft x 12 ft |
|
Lower Level |
Living Room |
|
|
10'8 x 17'7 |
|
Lower Level |
Bedroom |
|
|
13'1 x 14'6 |
|
Lower Level |
Bathroom |
|
|
4-Piece |
|
Lower Level |
Bathroom |
|
|
4-Piece |
|
Main Level |
Kitchen |
|
|
16'5 x 11'7 |
|
Main Level |
Ensuite |
|
|
2-Piece |
|
Main Level |
Living Room |
|
|
23'3 x 17'5 |
|
Main Level |
Bedroom |
12 ft |
|
12 ft x Measurements not available |
|
Main Level |
Primary Bedroom |
|
|
15'5 x 13'3 |
|
Main Level |
Bathroom |
|
|
4-Piece |
https://www.realtor.ca/real-estate/28918762/2530-spring-beach-dr-gabriola-island-gabriola-island



