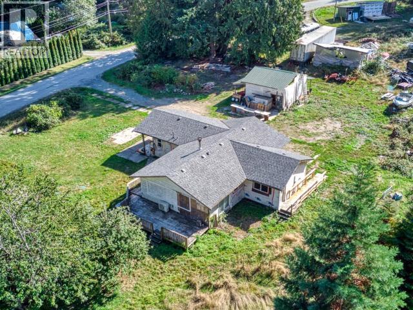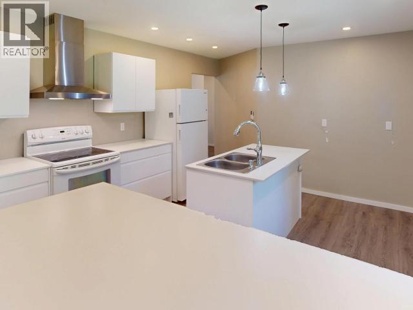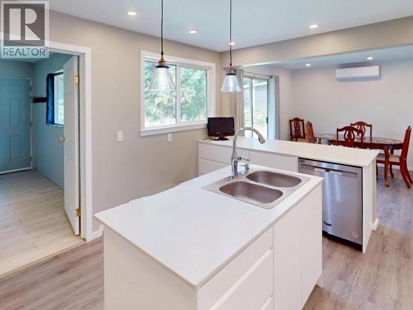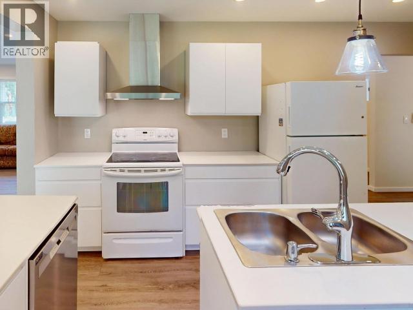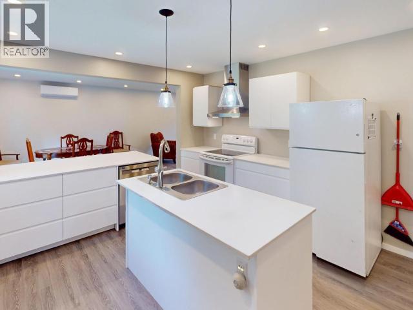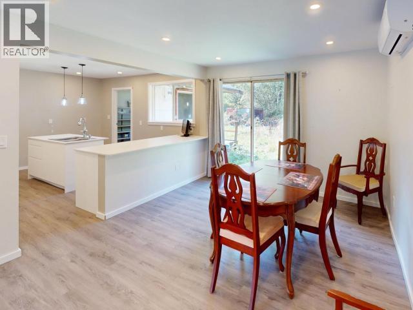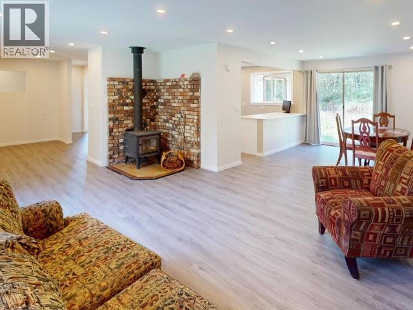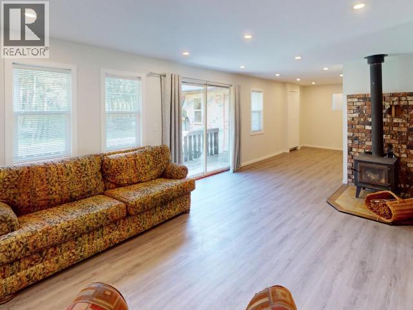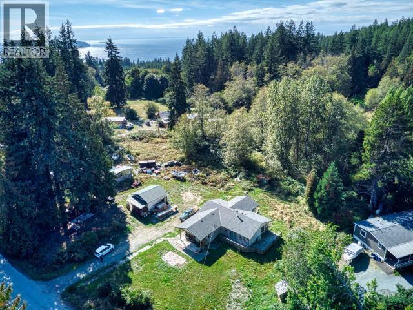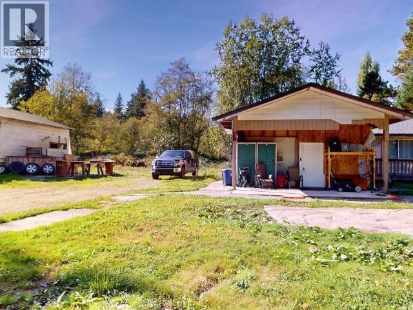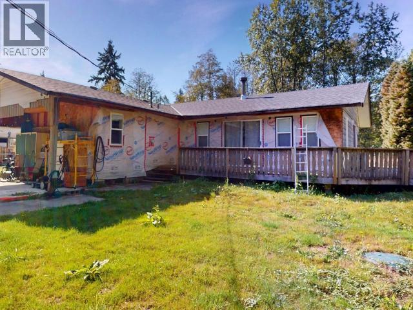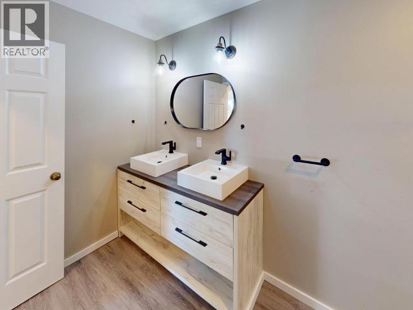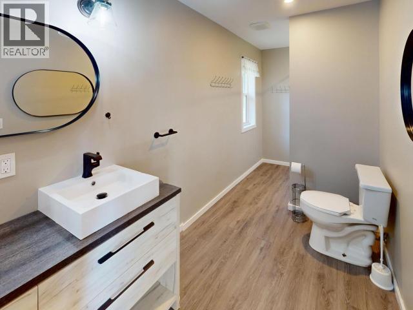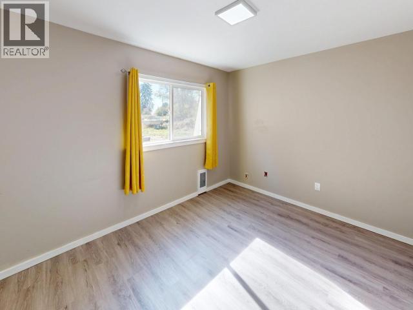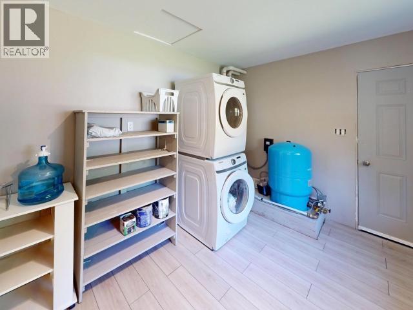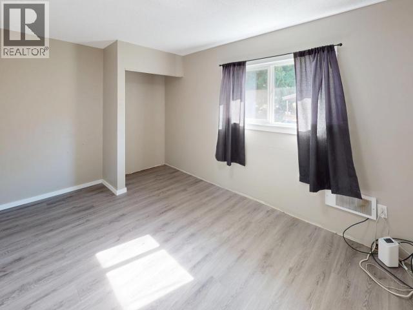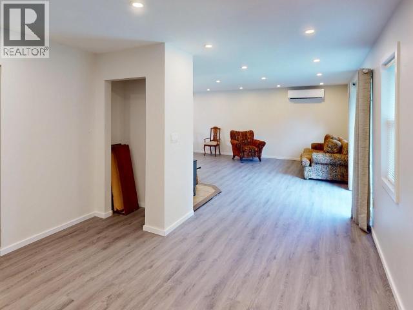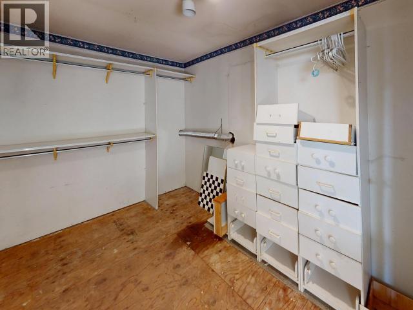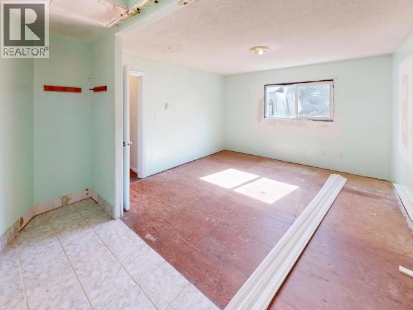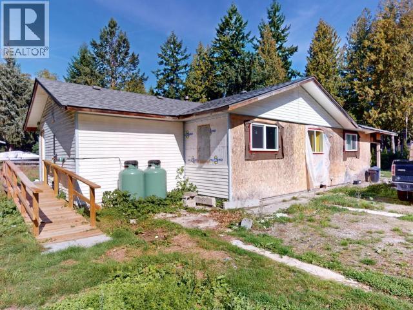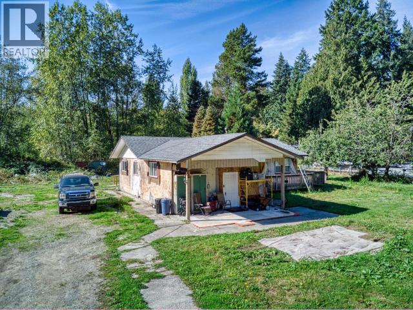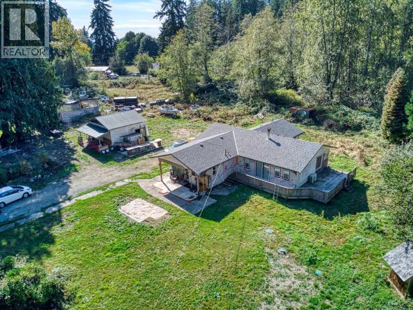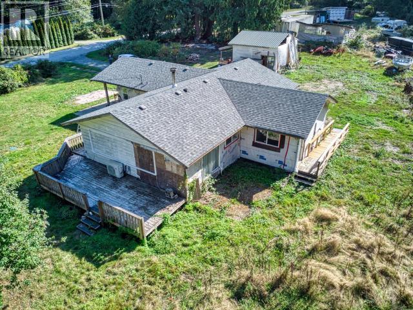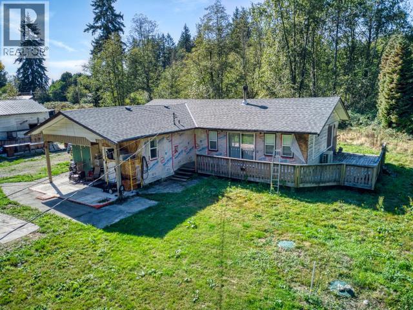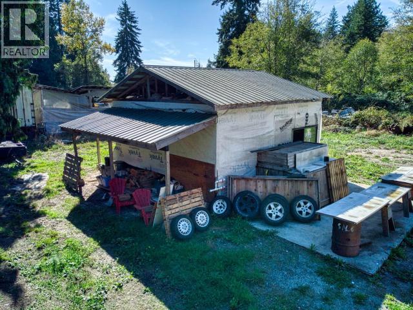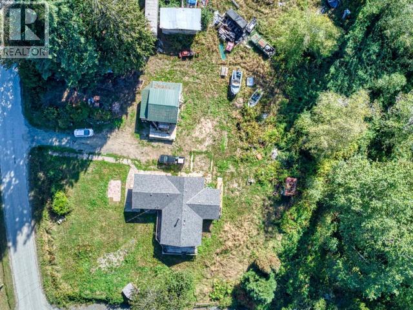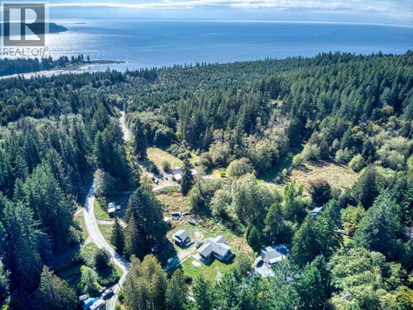3 Bedroom
1 Bathroom
1,554 ft2
Fireplace
Heat Pump, Ductless
Radiant Heat
Garden Area
$499,900
3 BEDROOM HOME + SHOP on 0.75 ACRES. This is an affordable opportunity for first-time home buyers or those wanting a project without all of the major costs. Recent upgrades include a newer septic system (2022), hot water on demand, ductless heat pump, updated electrical, windows, insulation and a brand new roof. Inside, you'll find new flooring, a refreshed kitchen (2024) with 2 year old dishwasher, washer & dryer and a finished 5 piece bathroom with in-floor heating. The large primary bedroom is the last to be completed- featuring a walk-in closet with plenty of room to create your ensuite. Outside, your will find a 20x20 shop on concrete. Bring your ideas and make it your own, while enjoying the benefits of Rural living and low taxes. Book your private showing today! (id:46156)
Property Details
|
MLS® Number
|
19372 |
|
Property Type
|
Single Family |
|
Features
|
Private Setting, Southern Exposure |
|
Structure
|
Workshop |
Building
|
Bathroom Total
|
1 |
|
Bedrooms Total
|
3 |
|
Constructed Date
|
1971 |
|
Construction Style Attachment
|
Detached |
|
Cooling Type
|
Heat Pump, Ductless |
|
Fireplace Fuel
|
Wood |
|
Fireplace Present
|
Yes |
|
Fireplace Type
|
Woodstove |
|
Heating Fuel
|
Electric, Propane, Wood, Other |
|
Heating Type
|
Radiant Heat |
|
Size Interior
|
1,554 Ft2 |
|
Type
|
House |
Parking
Land
|
Acreage
|
No |
|
Landscape Features
|
Garden Area |
|
Size Irregular
|
0.75 |
|
Size Total
|
0.75 Ac |
|
Size Total Text
|
0.75 Ac |
Rooms
| Level |
Type |
Length |
Width |
Dimensions |
|
Main Level |
Foyer |
3 ft |
12 ft ,10 in |
3 ft x 12 ft ,10 in |
|
Main Level |
Living Room |
29 ft ,10 in |
24 ft ,3 in |
29 ft ,10 in x 24 ft ,3 in |
|
Main Level |
Kitchen |
13 ft ,3 in |
12 ft |
13 ft ,3 in x 12 ft |
|
Main Level |
Primary Bedroom |
17 ft ,10 in |
12 ft |
17 ft ,10 in x 12 ft |
|
Main Level |
5pc Bathroom |
|
|
Measurements not available |
|
Main Level |
Bedroom |
9 ft ,5 in |
12 ft ,10 in |
9 ft ,5 in x 12 ft ,10 in |
|
Main Level |
Bedroom |
9 ft ,5 in |
13 ft ,9 in |
9 ft ,5 in x 13 ft ,9 in |
|
Main Level |
Laundry Room |
9 ft ,1 in |
11 ft ,4 in |
9 ft ,1 in x 11 ft ,4 in |
https://www.realtor.ca/real-estate/28918570/7349-wilde-road-powell-river


