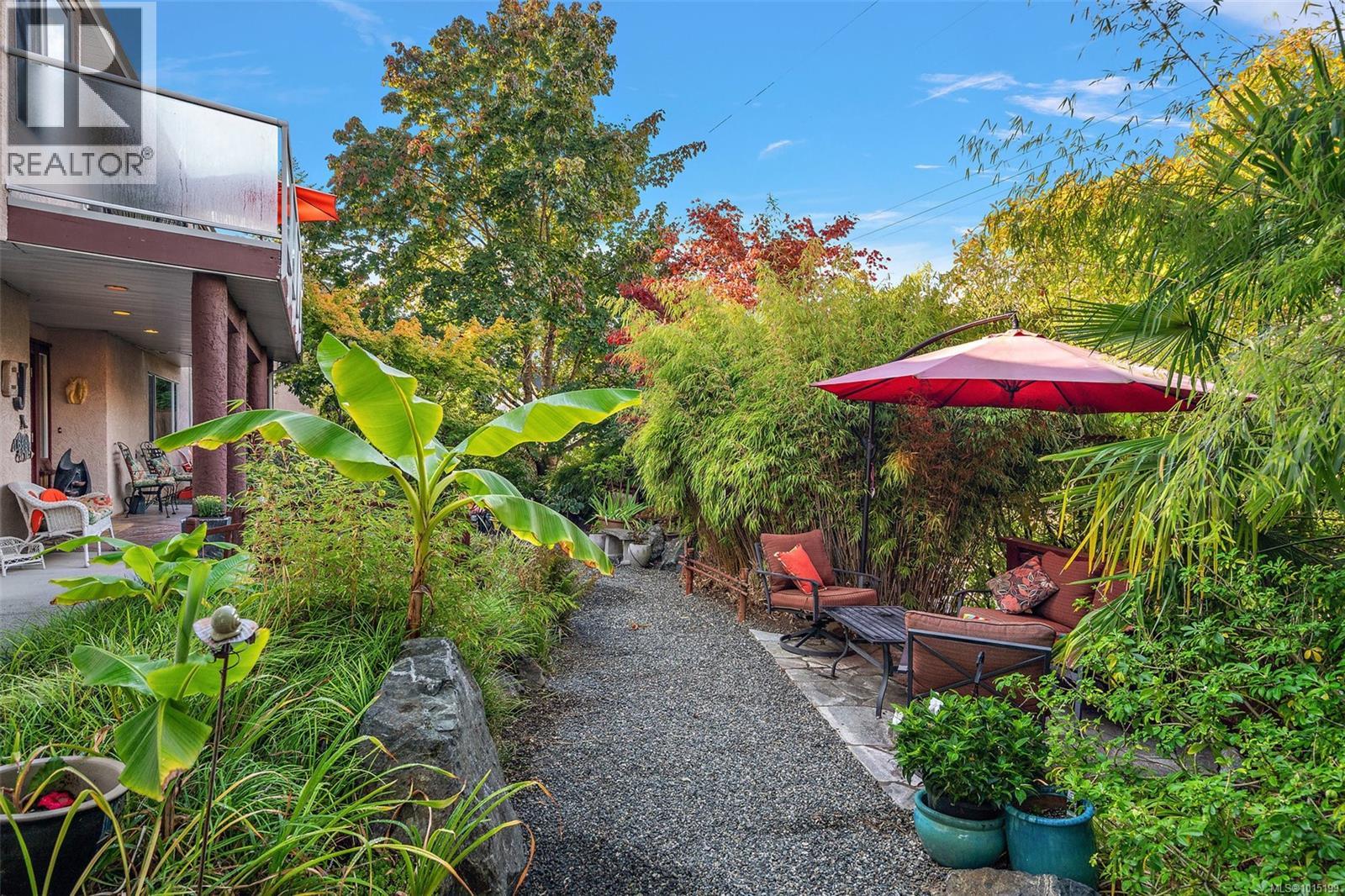A 6599 Central Saanich Rd Central Saanich, British Columbia V8Z 5V1
$1,450,000Maintenance,
$20 Monthly
Maintenance,
$20 MonthlyWelcome to A-6599 Central Saanich Road—a spacious strata home offering privacy, comfort, and flexible living. The bright interior features multiple living and dining spaces, a cozy fireplace, a family/games room, and a kitchen with breakfast nook opening to a sun-soaked balcony. With 4 bedrooms and 3 bathrooms, including a generous primary suite with ensuite and walk-in closet, there’s room for everyone. Thoughtful details like a laundry room, double garage, and storage add convenience. Outdoors, enjoy lush gardens, covered and open patios, and tranquil pathways—perfect for entertaining or quiet retreat. Ideally located near schools, shopping, parks, and transit, this home blends functionality with lifestyle in a desirable Central Saanich community. (id:46156)
Property Details
| MLS® Number | 1015199 |
| Property Type | Single Family |
| Neigbourhood | Tanner |
| Community Features | Pets Allowed, Family Oriented |
| Features | Sloping, Rectangular |
| Parking Space Total | 5 |
| Plan | Vis2297 |
| Structure | Shed |
| View Type | Mountain View, Valley View |
Building
| Bathroom Total | 4 |
| Bedrooms Total | 5 |
| Architectural Style | Westcoast |
| Constructed Date | 1992 |
| Cooling Type | None |
| Fireplace Present | Yes |
| Fireplace Total | 1 |
| Heating Fuel | Electric |
| Heating Type | Baseboard Heaters |
| Size Interior | 3,354 Ft2 |
| Total Finished Area | 3354 Sqft |
| Type | House |
Land
| Acreage | No |
| Size Irregular | 8417 |
| Size Total | 8417 Sqft |
| Size Total Text | 8417 Sqft |
| Zoning Type | Residential |
Rooms
| Level | Type | Length | Width | Dimensions |
|---|---|---|---|---|
| Lower Level | Bedroom | 8' x 5' | ||
| Lower Level | Ensuite | 5-Piece | ||
| Lower Level | Bathroom | 2-Piece | ||
| Lower Level | Den | 11' x 7' | ||
| Lower Level | Primary Bedroom | 7' x 10' | ||
| Lower Level | Kitchen | 20' x 14' | ||
| Lower Level | Entrance | 11' x 10' | ||
| Main Level | Bedroom | 12' x 11' | ||
| Main Level | Ensuite | 4-Piece | ||
| Main Level | Family Room | 19' x 15' | ||
| Main Level | Bedroom | 11' x 9' | ||
| Main Level | Bathroom | 3-Piece | ||
| Main Level | Primary Bedroom | 17' x 11' | ||
| Main Level | Dining Room | 13' x 12' | ||
| Main Level | Living Room | 15' x 12' | ||
| Main Level | Entrance | 7' x 5' | ||
| Additional Accommodation | Kitchen | 20' x 14' | ||
| Additional Accommodation | Living Room | 21' x 17' |
https://www.realtor.ca/real-estate/28921199/a-6599-central-saanich-rd-central-saanich-tanner
















































