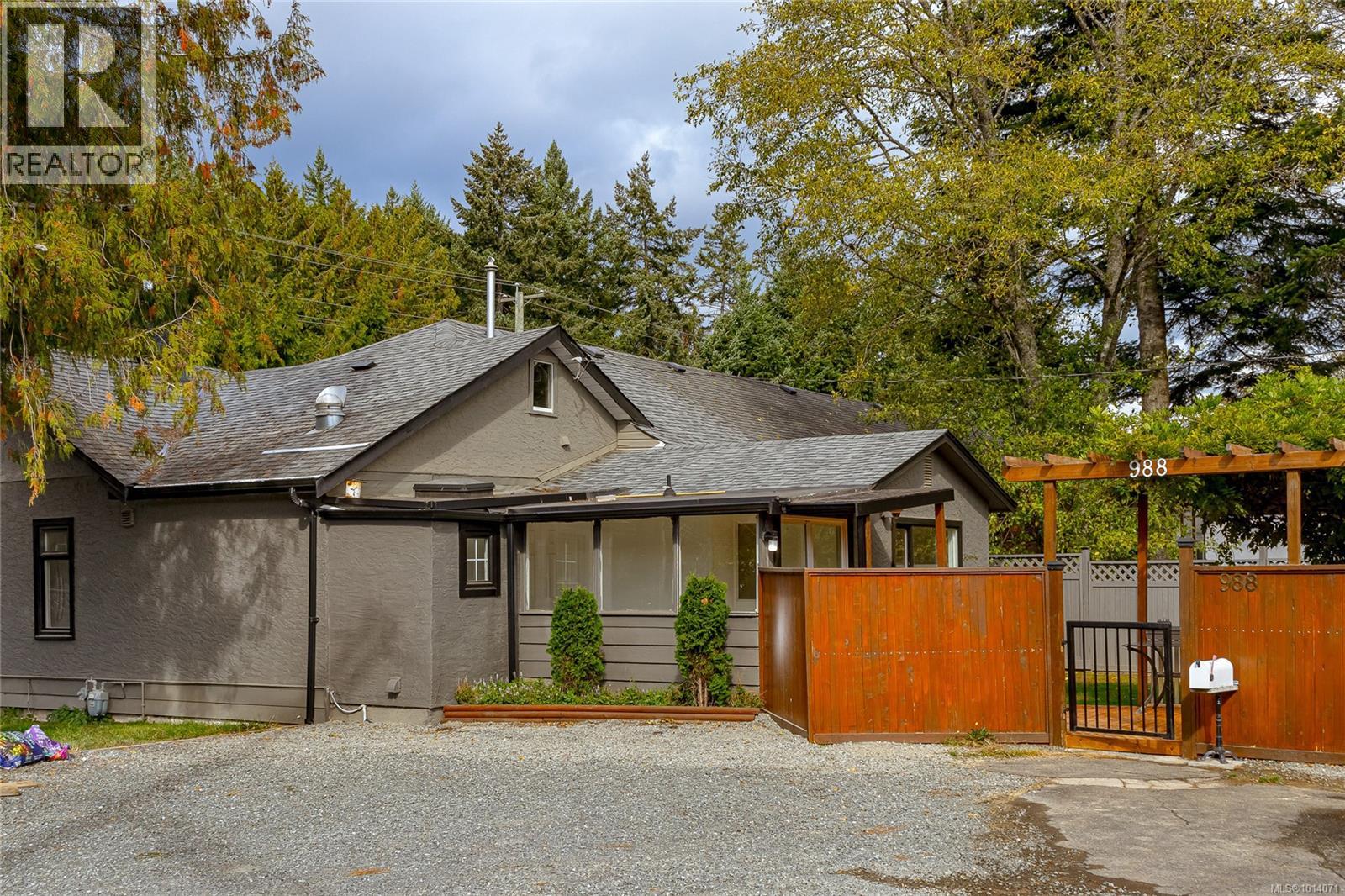4 Bedroom
3 Bathroom
2,283 ft2
Fireplace
None
Baseboard Heaters, Forced Air
$849,800
Great Langford location. Versatile 4 Bedroom, 3 Bathroom 1/2 duplex on a large .24acre level lot. The home is a one level rancher and there is a detached cottage plus a detached double garage. home has lots of recent updates, and offers hardwood floors, flexible layout, 3 spacious bedrooms, 1 1/2 bathrooms, large open kitchen, Spacious livingroom with cozy gas fireplace, ideal for families needing space for in-laws. Large patio provides year-round enjoyment, while the fully fenced yard is perfect for children, pets, and gardening. Lots of storage and parking. A great opportunity in a convenient location close to schools, shopping, and transit. Property is in the ALR. (id:46156)
Property Details
|
MLS® Number
|
1014071 |
|
Property Type
|
Single Family |
|
Neigbourhood
|
Happy Valley |
|
Community Features
|
Pets Allowed, Family Oriented |
|
Features
|
Level Lot, Corner Site, Rectangular |
|
Parking Space Total
|
4 |
|
Plan
|
Vis2589 |
|
Structure
|
Shed, Patio(s) |
Building
|
Bathroom Total
|
3 |
|
Bedrooms Total
|
4 |
|
Constructed Date
|
1930 |
|
Cooling Type
|
None |
|
Fireplace Present
|
Yes |
|
Fireplace Total
|
1 |
|
Heating Fuel
|
Natural Gas, Wood, Other |
|
Heating Type
|
Baseboard Heaters, Forced Air |
|
Size Interior
|
2,283 Ft2 |
|
Total Finished Area
|
1803 Sqft |
|
Type
|
Duplex |
Land
|
Acreage
|
No |
|
Size Irregular
|
10323 |
|
Size Total
|
10323 Sqft |
|
Size Total Text
|
10323 Sqft |
|
Zoning Description
|
Ag1 |
|
Zoning Type
|
Agricultural |
Rooms
| Level |
Type |
Length |
Width |
Dimensions |
|
Main Level |
Ensuite |
|
|
4-Piece |
|
Main Level |
Storage |
|
|
11'3 x 5'7 |
|
Main Level |
Living Room |
|
|
15'2 x 11'9 |
|
Main Level |
Bedroom |
|
|
11'9 x 11'5 |
|
Main Level |
Bedroom |
|
|
12'7 x 10'0 |
|
Main Level |
Bedroom |
|
|
13'1 x 10'9 |
|
Main Level |
Dining Room |
|
|
10'9 x 8'8 |
|
Main Level |
Kitchen |
|
|
10'9 x 10'0 |
|
Main Level |
Bathroom |
|
|
4-Piece |
|
Main Level |
Laundry Room |
|
|
5'0 x 5'0 |
|
Main Level |
Primary Bedroom |
|
|
16'0 x 11'3 |
|
Main Level |
Entrance |
|
|
7'4 x 5'1 |
|
Other |
Workshop |
|
|
22'3 x 19'10 |
|
Other |
Patio |
|
|
15'11 x 6'10 |
|
Auxiliary Building |
Living Room |
|
|
9'9 x 9'5 |
|
Auxiliary Building |
Bathroom |
|
|
3-Piece |
|
Auxiliary Building |
Kitchen |
|
|
5'11 x 5'6 |
https://www.realtor.ca/real-estate/28920353/988-latoria-rd-langford-happy-valley







































