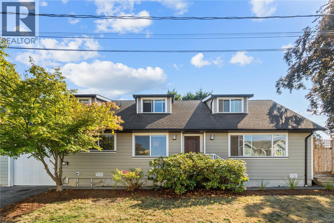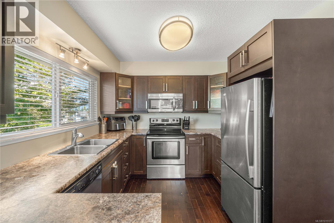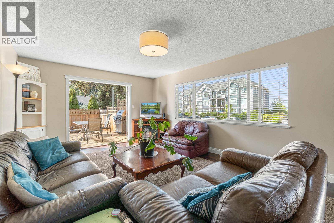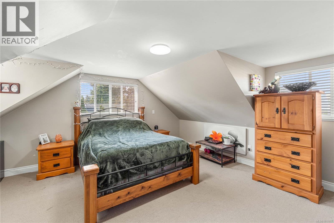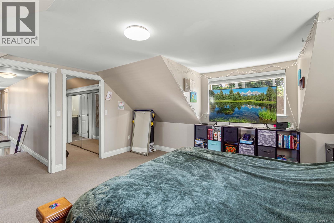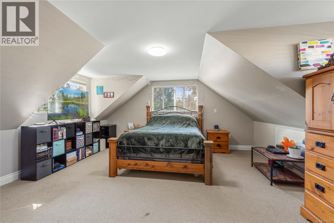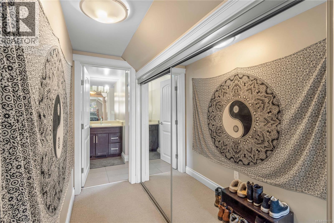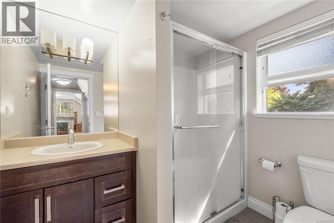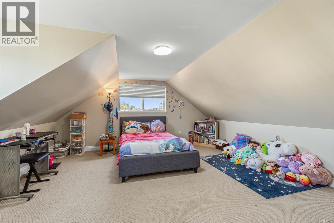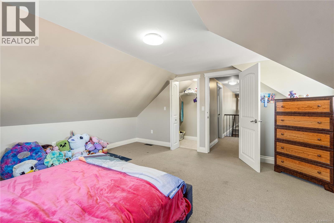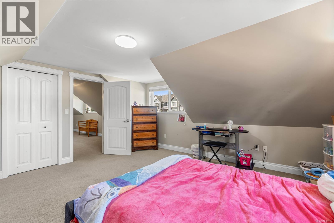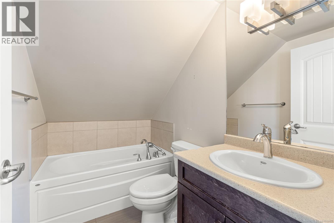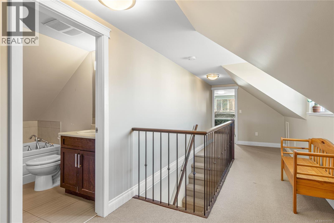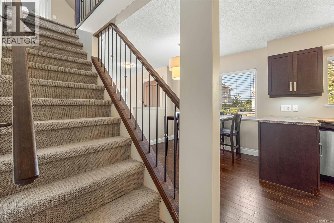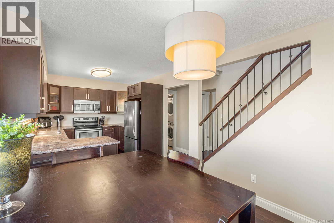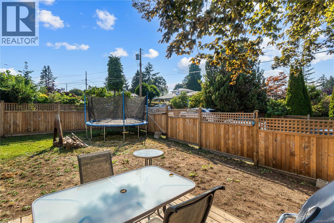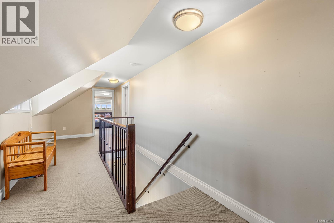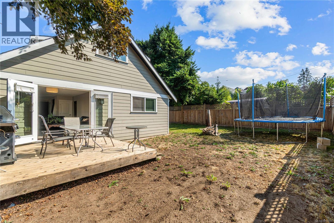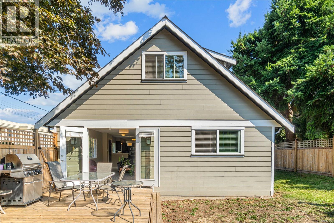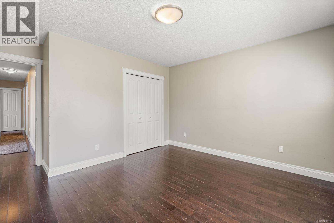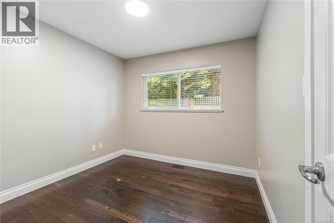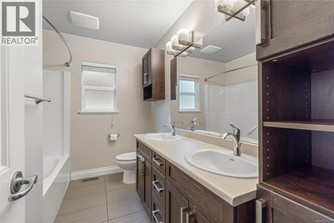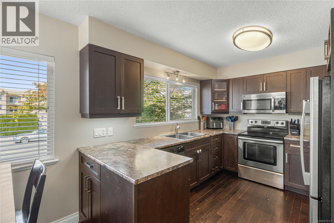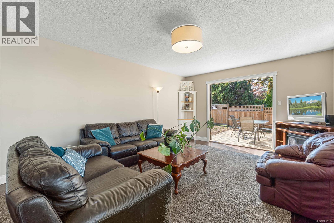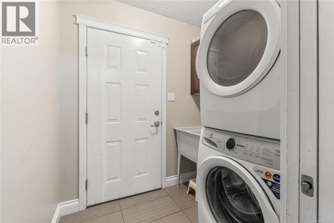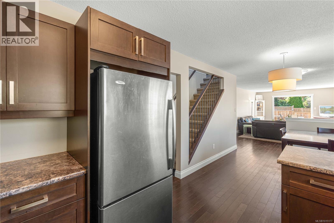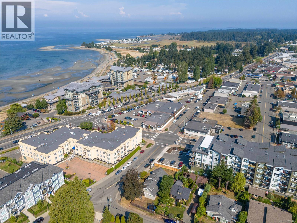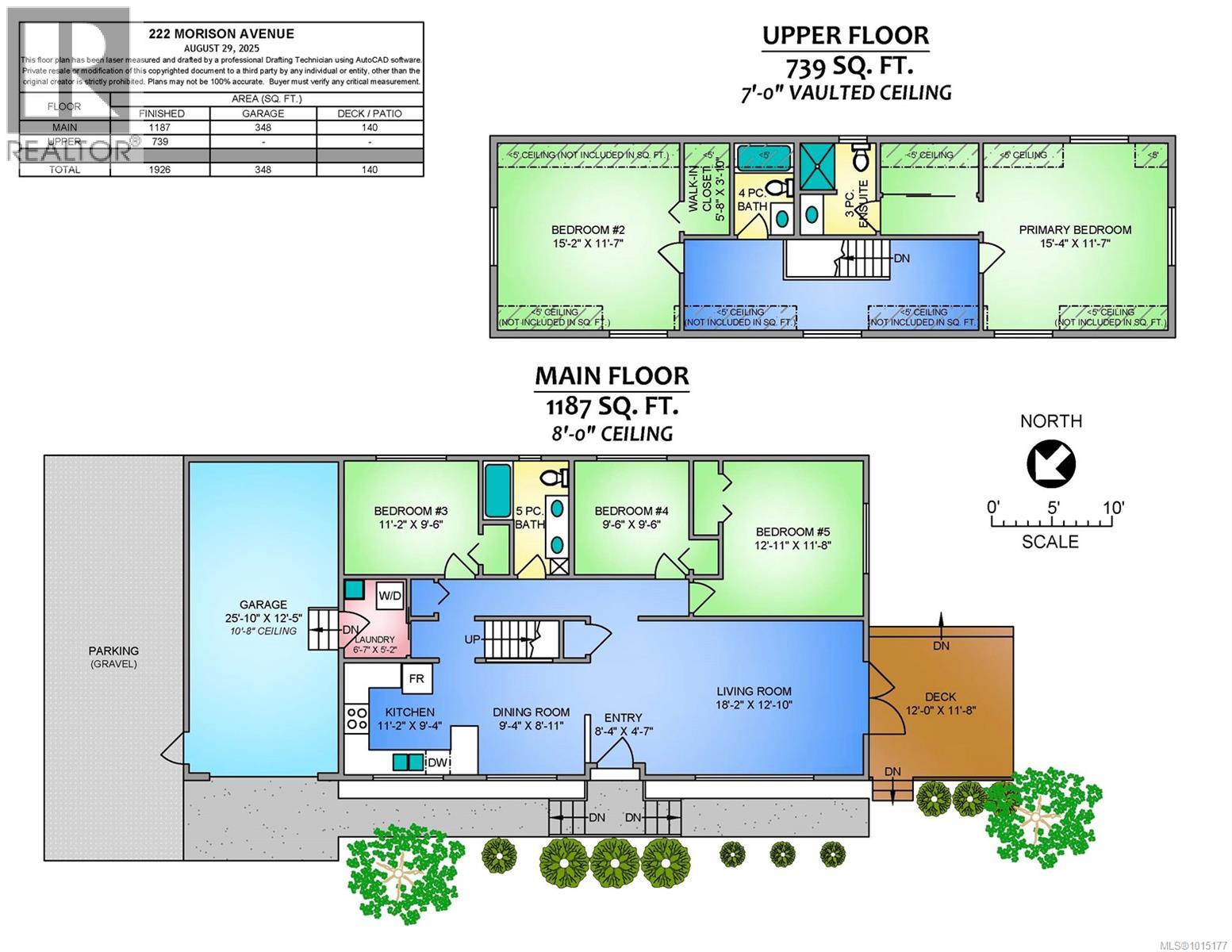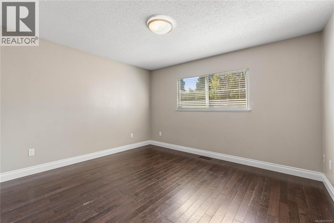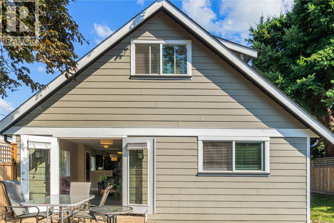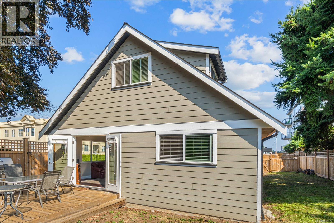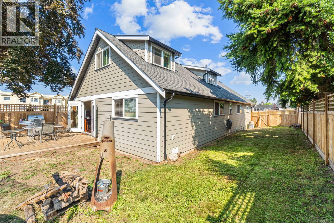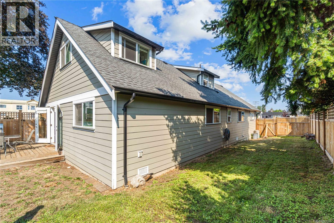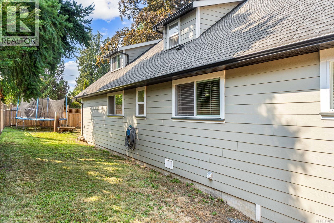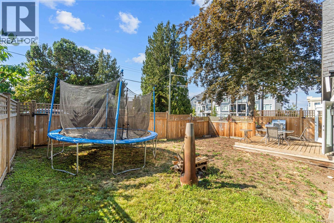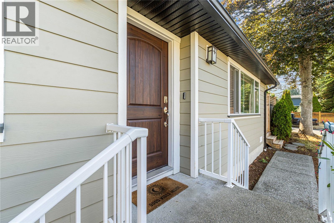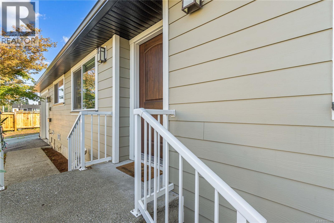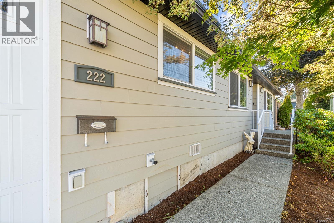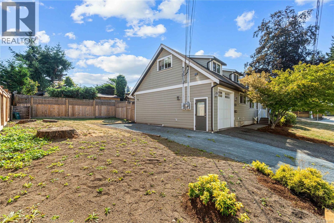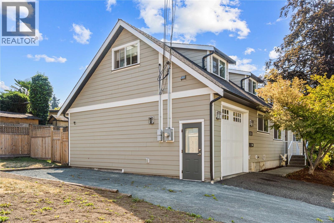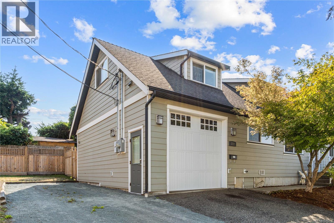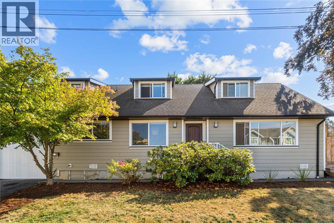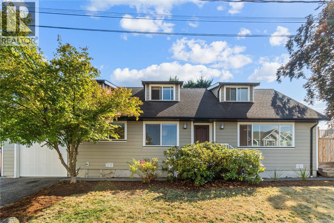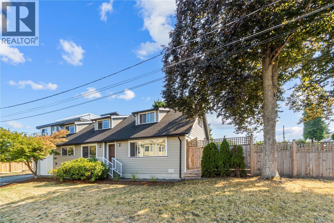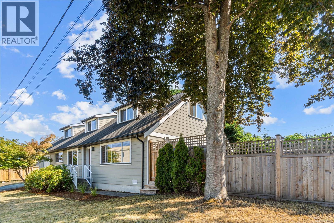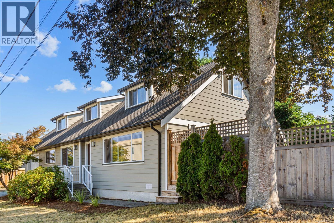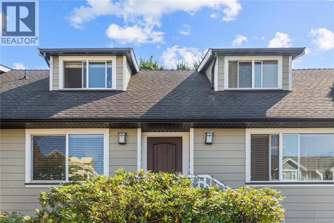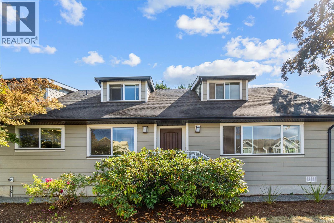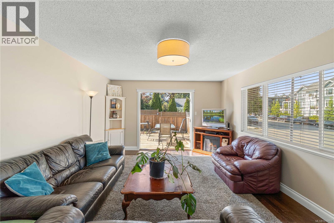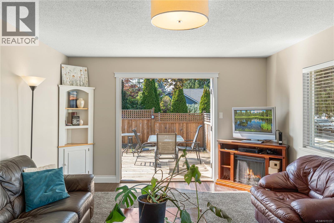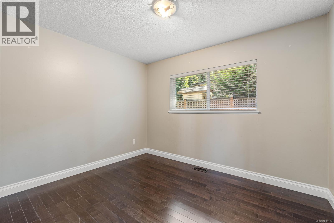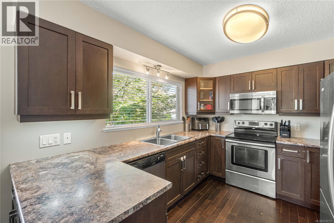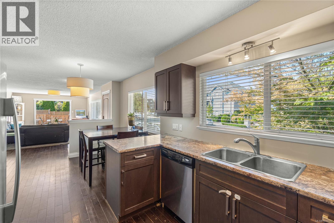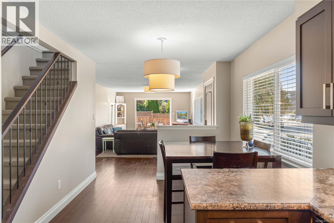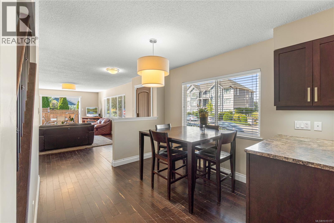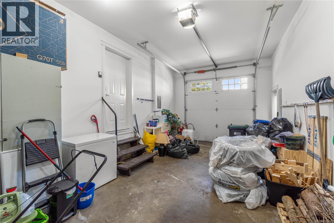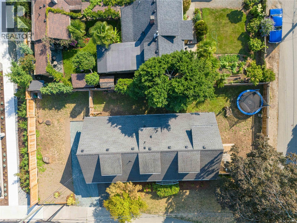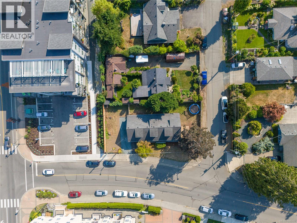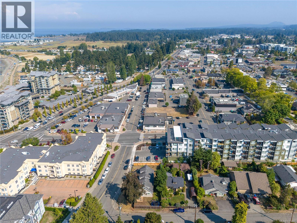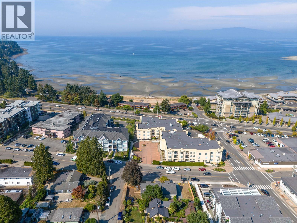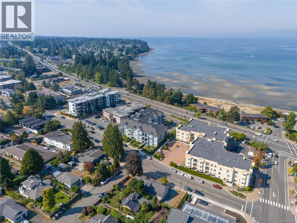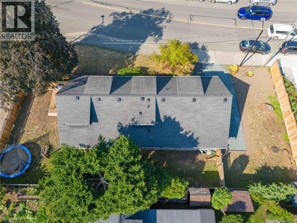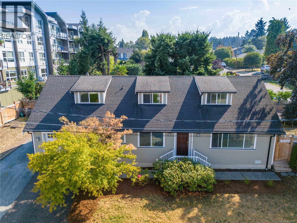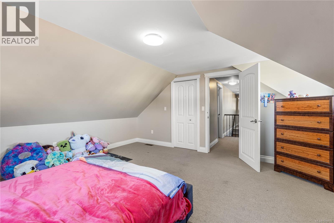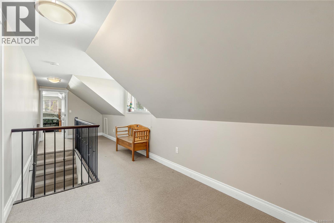5 Bedroom
3 Bathroom
2,272 ft2
None
Forced Air
$765,000
Welcome to this spacious 5-bedroom, 3-bathroom two-story home, perfectly situated just two blocks from the beach in the vibrant heart of downtown Parksville. Offering 1936 sq. ft. of living space, this home is ideal for a growing or busy family seeking walkable access to schools, shopping, recreation, and all local amenities. The main level features a functional layout with three bedrooms, a full bathroom, and a bright, open-concept living/dining area. The inviting living room features French doors that open directly onto a sunny deck—perfect for outdoor dining, entertaining, or simply enjoying the fresh ocean air. Upstairs you'll find a full bathroom and two generously sized bedrooms, including a spacious primary suite complete with a private ensuite and ample closet space. Fully updated in 2010, this home has great bones and modern features. The fully fenced yard offers a safe place for kids and pets to play, while the single-car garage, RV parking, and additional driveway space provide plenty of room for vehicles and toys. Don’t miss your chance to own a well-located family home in one of Vancouver Island’s most desirable seaside communities! (id:46156)
Property Details
|
MLS® Number
|
1015177 |
|
Property Type
|
Single Family |
|
Neigbourhood
|
Parksville |
|
Features
|
Central Location, Curb & Gutter, Other, Marine Oriented |
|
Parking Space Total
|
3 |
|
Plan
|
Vip6265 |
Building
|
Bathroom Total
|
3 |
|
Bedrooms Total
|
5 |
|
Constructed Date
|
1969 |
|
Cooling Type
|
None |
|
Heating Fuel
|
Electric |
|
Heating Type
|
Forced Air |
|
Size Interior
|
2,272 Ft2 |
|
Total Finished Area
|
1926 Sqft |
|
Type
|
House |
Land
|
Acreage
|
No |
|
Size Irregular
|
6327 |
|
Size Total
|
6327 Sqft |
|
Size Total Text
|
6327 Sqft |
|
Zoning Description
|
Rs1 |
|
Zoning Type
|
Residential |
Rooms
| Level |
Type |
Length |
Width |
Dimensions |
|
Second Level |
Bedroom |
|
|
15'2 x 11'7 |
|
Second Level |
Ensuite |
|
|
3-Piece |
|
Second Level |
Primary Bedroom |
|
|
15'4 x 11'7 |
|
Second Level |
Bathroom |
|
|
4-Piece |
|
Main Level |
Bathroom |
|
|
5-Piece |
|
Main Level |
Kitchen |
|
|
11'2 x 9'4 |
|
Main Level |
Dining Room |
|
|
9'4 x 8'11 |
|
Main Level |
Living Room |
|
|
18'2 x 12'10 |
|
Main Level |
Bedroom |
|
|
11'2 x 9'6 |
|
Main Level |
Bedroom |
|
|
9'6 x 9'6 |
|
Main Level |
Bedroom |
|
|
12'11 x 11'8 |
https://www.realtor.ca/real-estate/28919887/222-morison-ave-parksville-parksville


