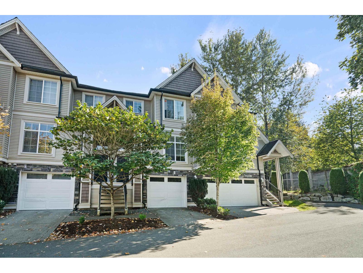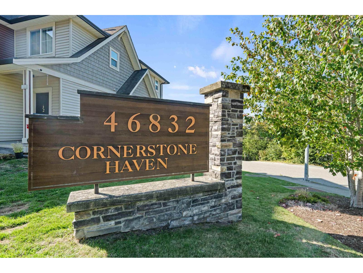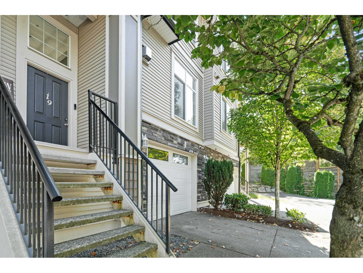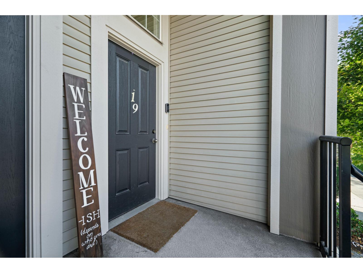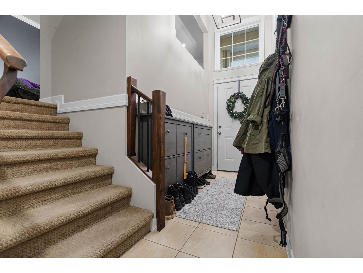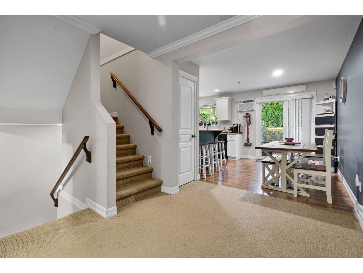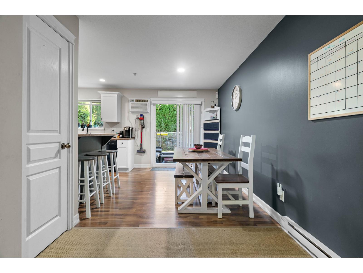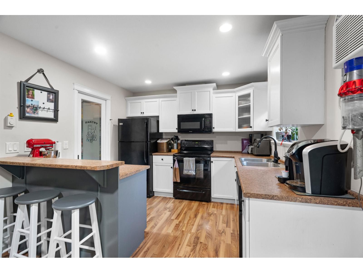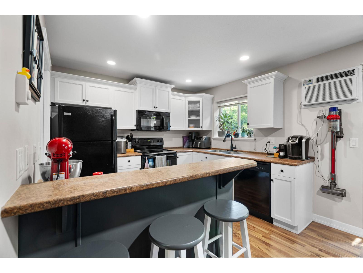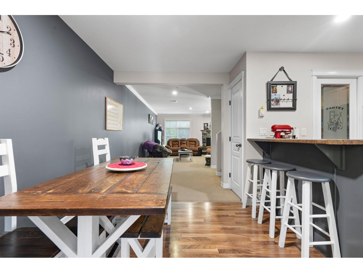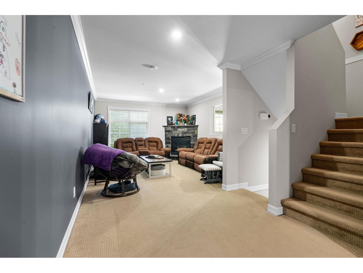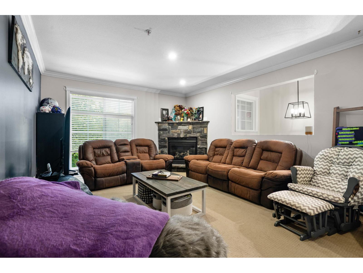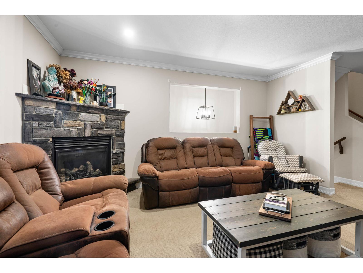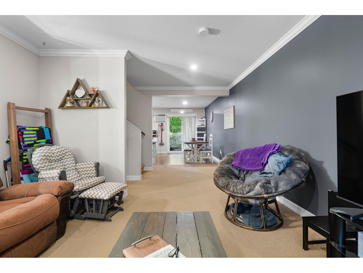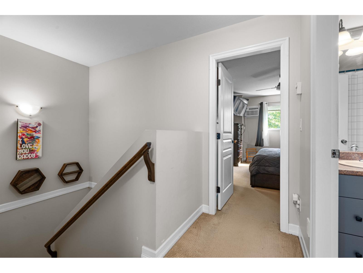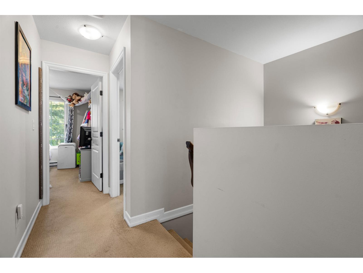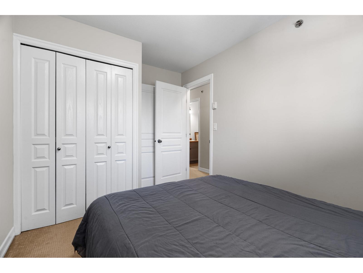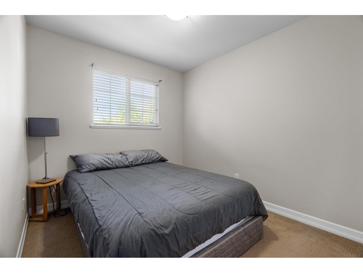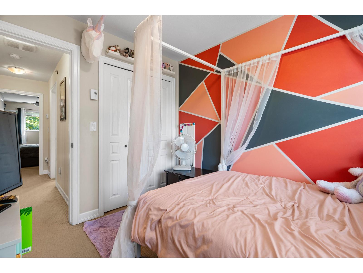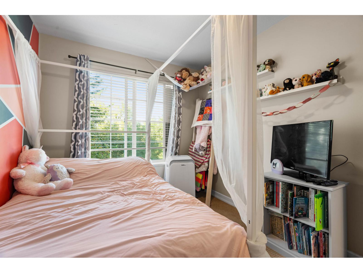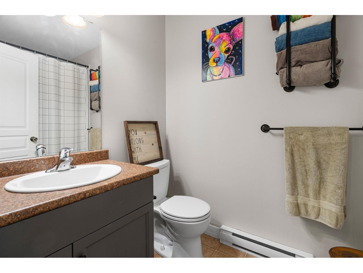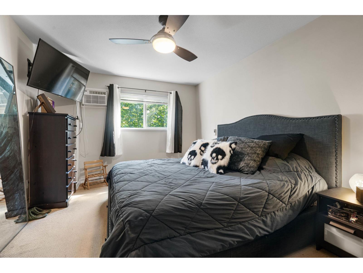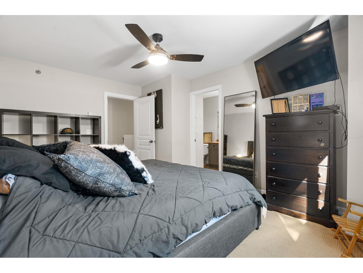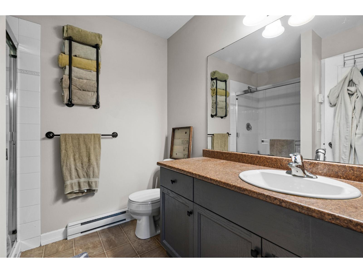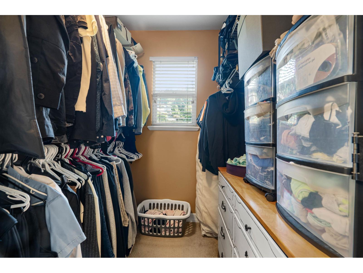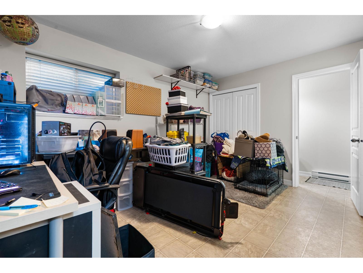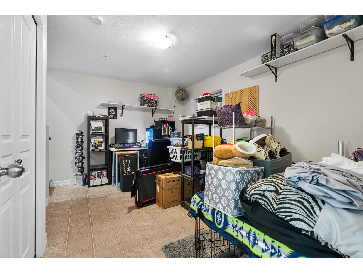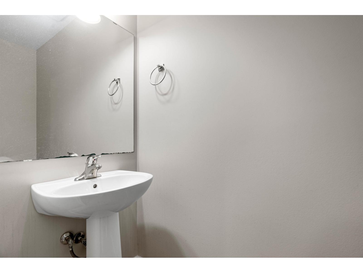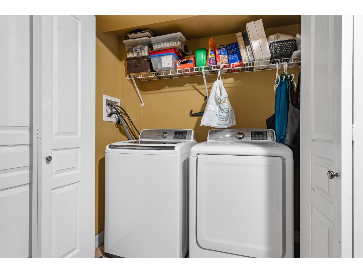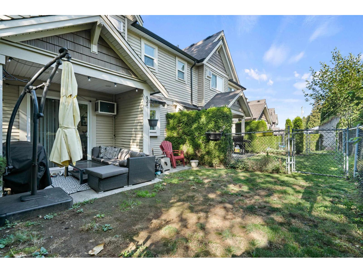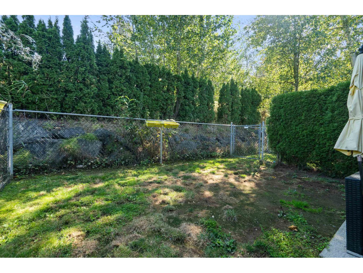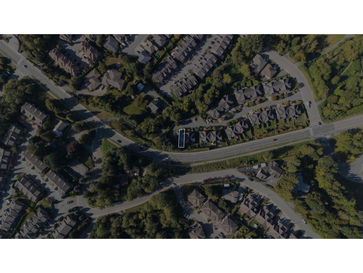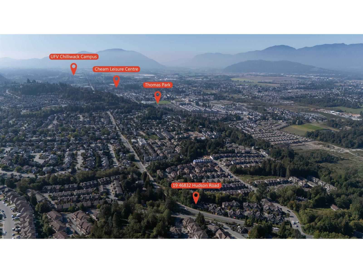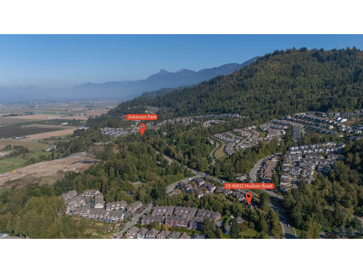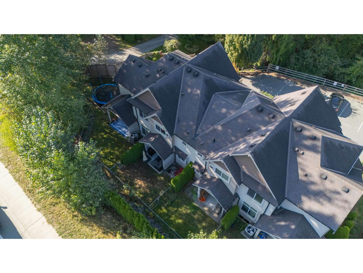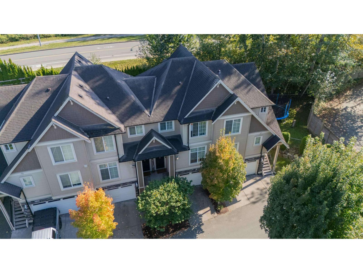3 Bedroom
3 Bathroom
1,585 ft2
Fireplace
Central Air Conditioning
Baseboard Heaters
$610,000
Step inside this bright and inviting home where natural light pours through every window. The main floor features a welcoming living room with a charming stone fireplace, a kitchen with a convenient sit-up bar and a spacious pantry, plus direct access to your private backyard right from the kitchen and dining area"-perfect for summer BBQs or morning coffee. Upstairs, the primary bedroom offers comfort and convenience with a walk-in closet and 3-piece ensuite, while two additional bedrooms and a full 4-piece bathroom provide plenty of space for family or guests. Downstairs, enjoy a versatile rec room"-ideal for a home gym, playroom, or media space"-complete with an additional 2-piece bathroom and laundry. Extra parking right out front makes hosting friends and family a breeze. (id:46156)
Property Details
|
MLS® Number
|
R3052359 |
|
Property Type
|
Single Family |
Building
|
Bathroom Total
|
3 |
|
Bedrooms Total
|
3 |
|
Amenities
|
Laundry - In Suite |
|
Appliances
|
Washer, Dryer, Refrigerator, Stove, Dishwasher |
|
Basement Development
|
Finished |
|
Basement Type
|
Full (finished) |
|
Constructed Date
|
2010 |
|
Construction Style Attachment
|
Attached |
|
Cooling Type
|
Central Air Conditioning |
|
Fireplace Present
|
Yes |
|
Fireplace Total
|
1 |
|
Heating Type
|
Baseboard Heaters |
|
Stories Total
|
3 |
|
Size Interior
|
1,585 Ft2 |
|
Type
|
Row / Townhouse |
Parking
Land
Rooms
| Level |
Type |
Length |
Width |
Dimensions |
|
Above |
Primary Bedroom |
14 ft ,5 in |
10 ft ,7 in |
14 ft ,5 in x 10 ft ,7 in |
|
Above |
Other |
5 ft ,8 in |
5 ft ,2 in |
5 ft ,8 in x 5 ft ,2 in |
|
Above |
Bedroom 2 |
11 ft ,6 in |
7 ft ,1 in |
11 ft ,6 in x 7 ft ,1 in |
|
Above |
Bedroom 3 |
10 ft ,4 in |
8 ft ,7 in |
10 ft ,4 in x 8 ft ,7 in |
|
Basement |
Recreational, Games Room |
20 ft ,4 in |
13 ft ,8 in |
20 ft ,4 in x 13 ft ,8 in |
|
Basement |
Laundry Room |
6 ft |
2 ft ,7 in |
6 ft x 2 ft ,7 in |
|
Main Level |
Kitchen |
10 ft ,2 in |
9 ft ,4 in |
10 ft ,2 in x 9 ft ,4 in |
|
Main Level |
Pantry |
7 ft ,1 in |
2 ft ,9 in |
7 ft ,1 in x 2 ft ,9 in |
|
Main Level |
Living Room |
25 ft ,3 in |
12 ft ,7 in |
25 ft ,3 in x 12 ft ,7 in |
|
Main Level |
Dining Room |
10 ft ,2 in |
7 ft ,5 in |
10 ft ,2 in x 7 ft ,5 in |
https://www.realtor.ca/real-estate/28919567/19-46832-hudson-road-promontory-chilliwack


