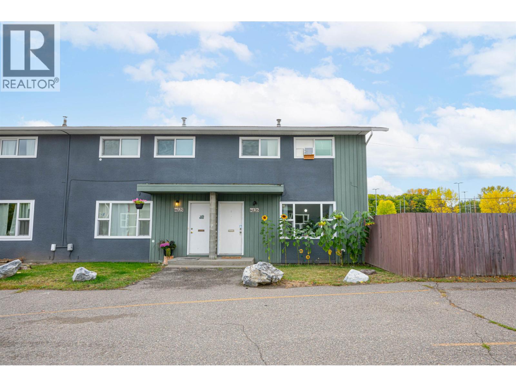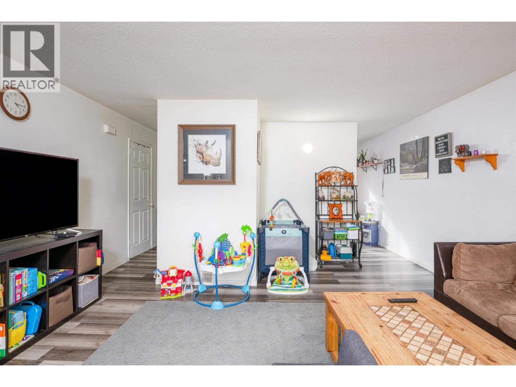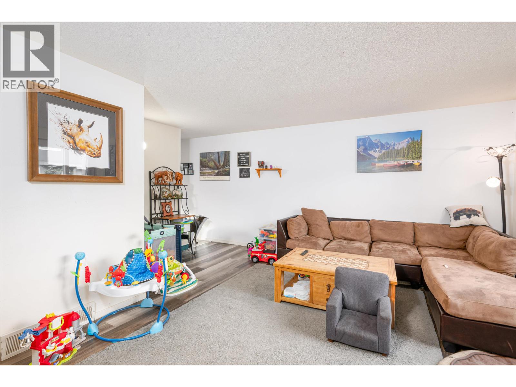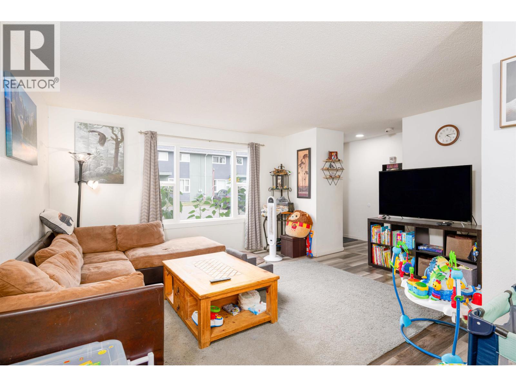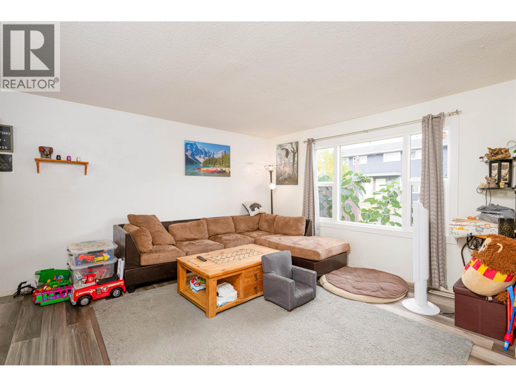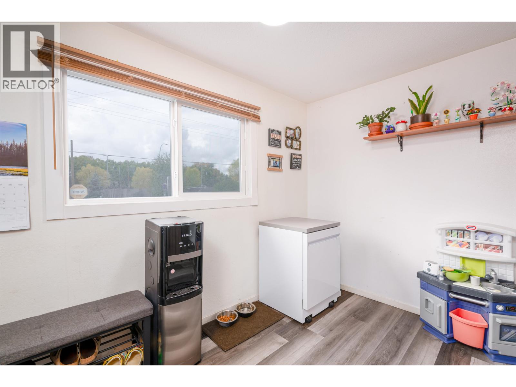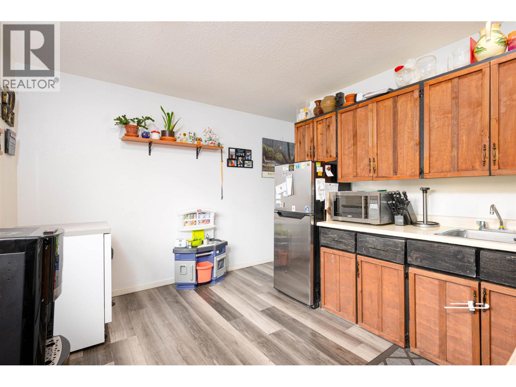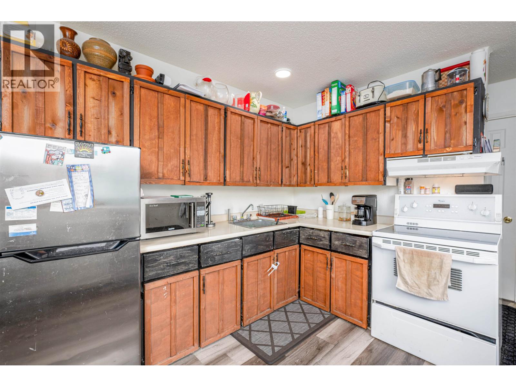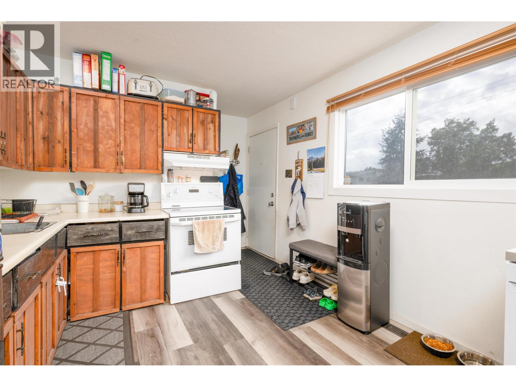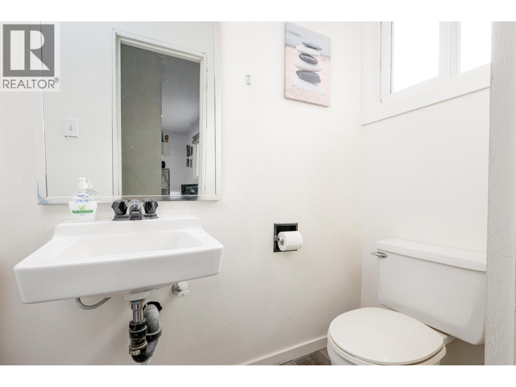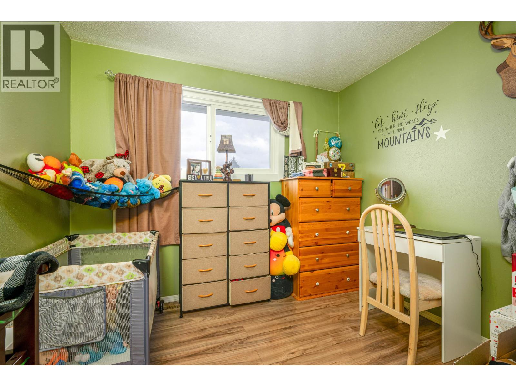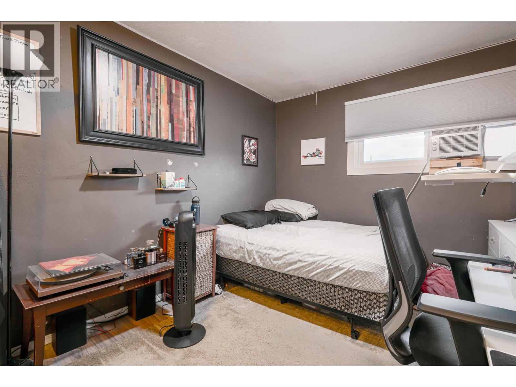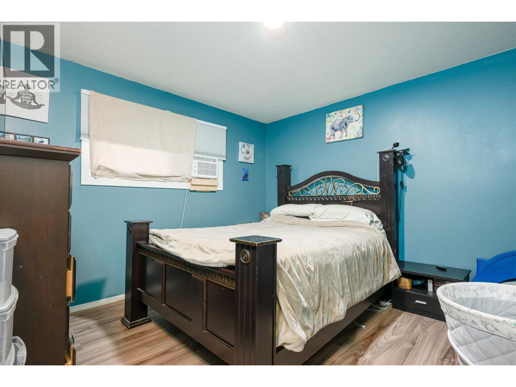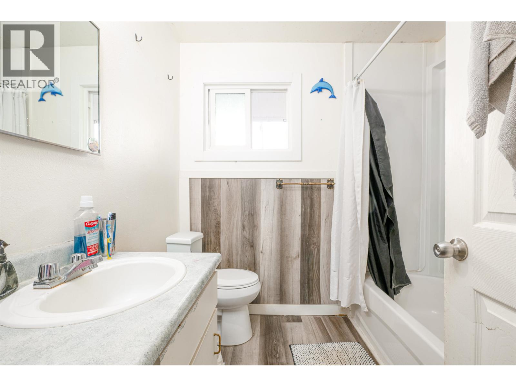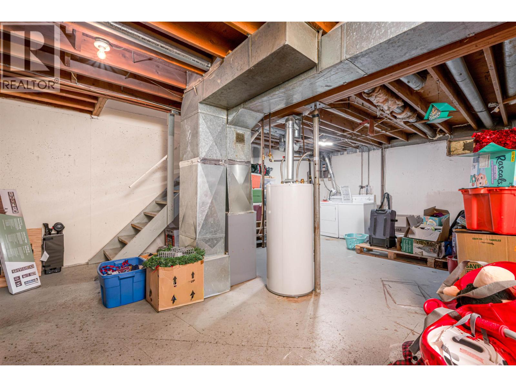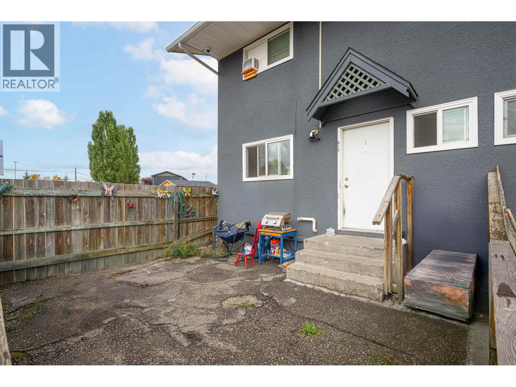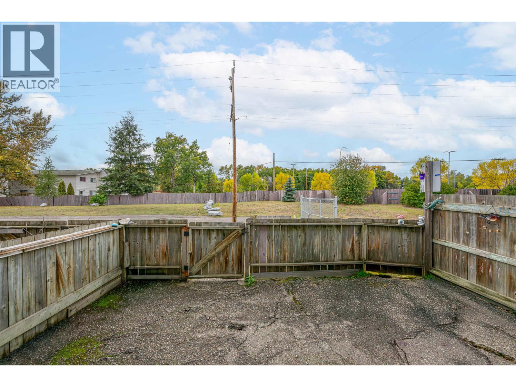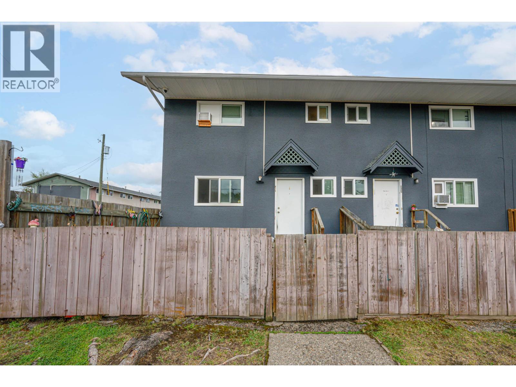3 Bedroom
2 Bathroom
1,668 ft2
Forced Air
$159,000
Welcome to Alpine Village! This 3 bedroom, 2 bathroom, 2-story townhome with a full basement is the perfect starter home or investment opportunity. Offering plenty of space for a growing family or tenants, the layout features a bright main floor, functional kitchen, and comfortable living area. Upstairs you’ll find 3 well-sized bedrooms and a full bath, while the basement provides extra room for storage, a rec space, or future development. With low-maintenance living in a convenient location, this home is ready for its next chapter! (id:46156)
Property Details
|
MLS® Number
|
R3052808 |
|
Property Type
|
Single Family |
Building
|
Bathroom Total
|
2 |
|
Bedrooms Total
|
3 |
|
Amenities
|
Laundry - In Suite |
|
Basement Type
|
Full |
|
Constructed Date
|
1965 |
|
Construction Style Attachment
|
Attached |
|
Exterior Finish
|
Stucco |
|
Foundation Type
|
Concrete Perimeter |
|
Heating Fuel
|
Natural Gas |
|
Heating Type
|
Forced Air |
|
Roof Material
|
Asphalt Shingle |
|
Roof Style
|
Conventional |
|
Stories Total
|
3 |
|
Size Interior
|
1,668 Ft2 |
|
Total Finished Area
|
1668 Sqft |
|
Type
|
Row / Townhouse |
|
Utility Water
|
Municipal Water |
Parking
Land
Rooms
| Level |
Type |
Length |
Width |
Dimensions |
|
Above |
Bedroom 2 |
9 ft ,7 in |
9 ft ,6 in |
9 ft ,7 in x 9 ft ,6 in |
|
Above |
Primary Bedroom |
11 ft ,6 in |
11 ft ,5 in |
11 ft ,6 in x 11 ft ,5 in |
|
Above |
Bedroom 3 |
10 ft |
9 ft ,5 in |
10 ft x 9 ft ,5 in |
|
Basement |
Laundry Room |
|
19 ft |
Measurements not available x 19 ft |
|
Main Level |
Kitchen |
12 ft ,5 in |
10 ft |
12 ft ,5 in x 10 ft |
|
Main Level |
Living Room |
15 ft ,1 in |
12 ft ,9 in |
15 ft ,1 in x 12 ft ,9 in |
https://www.realtor.ca/real-estate/28919371/h126-1900-strathcona-avenue-prince-george


