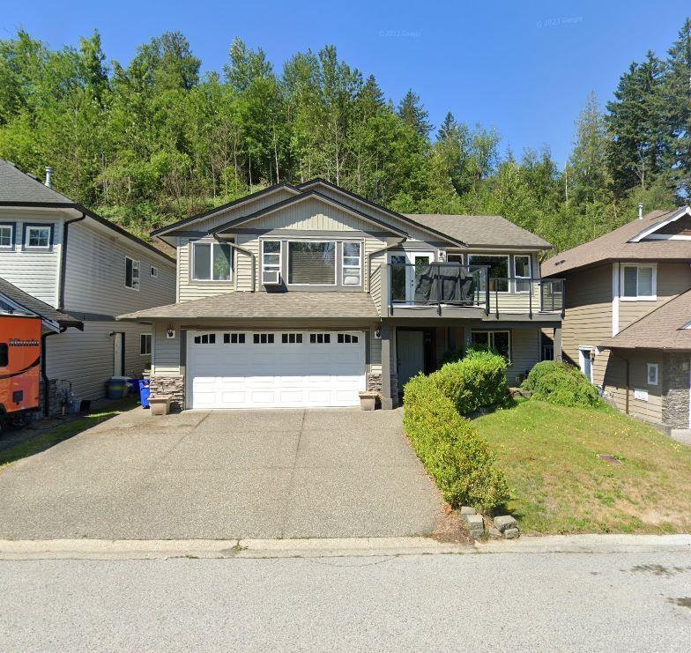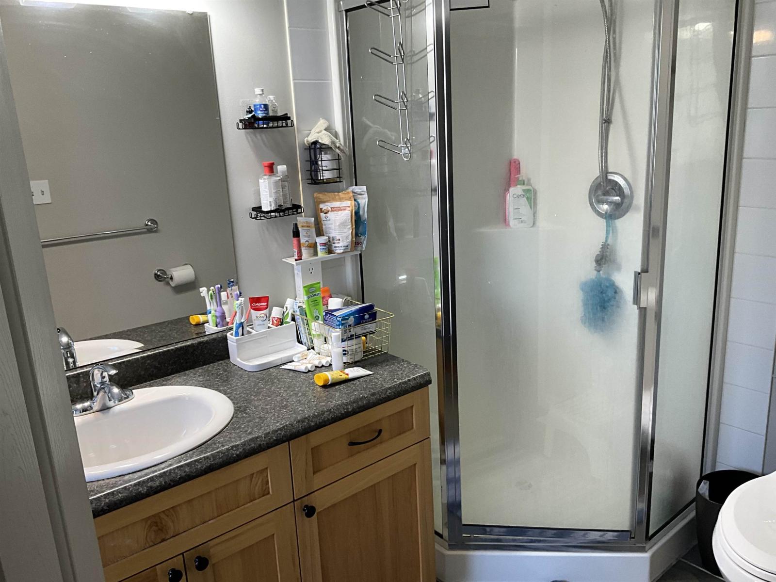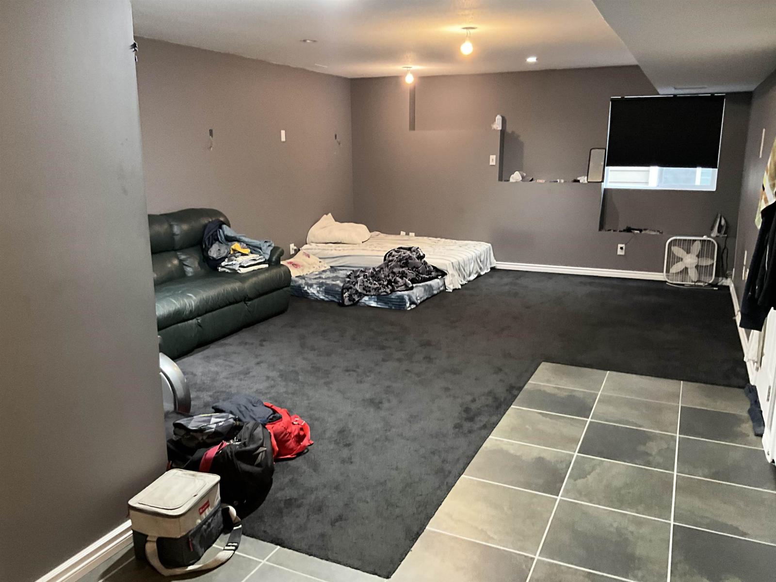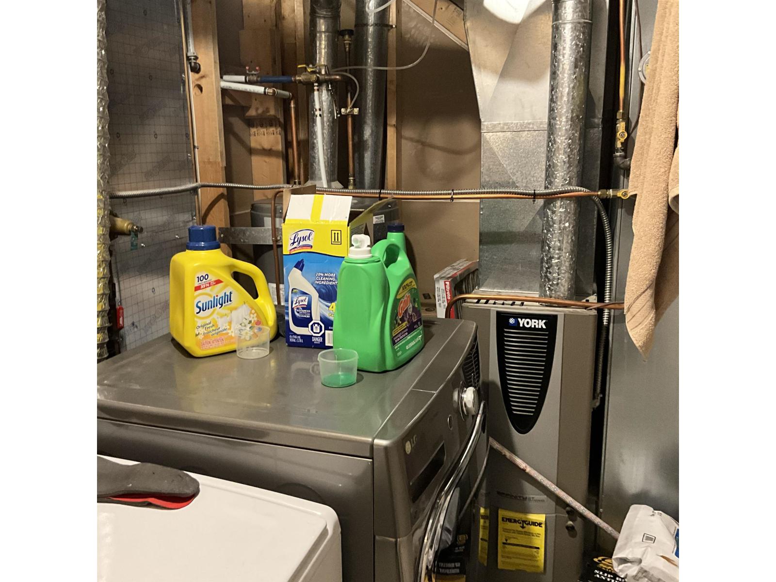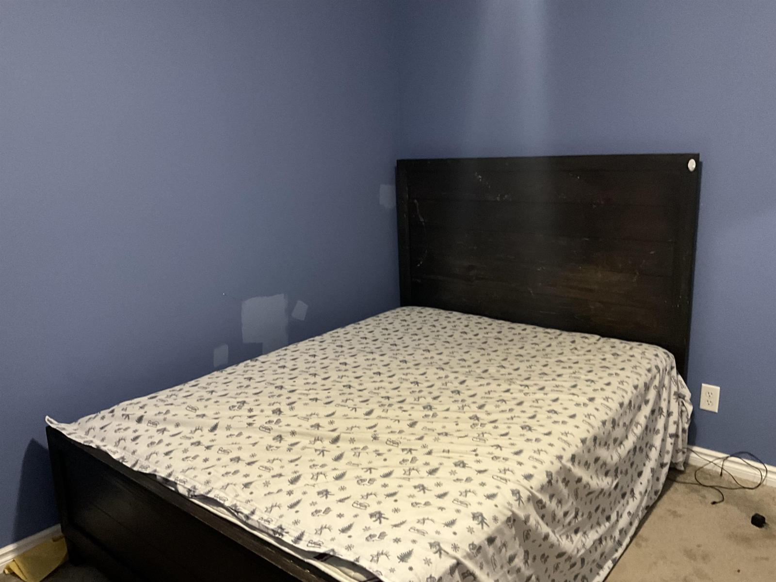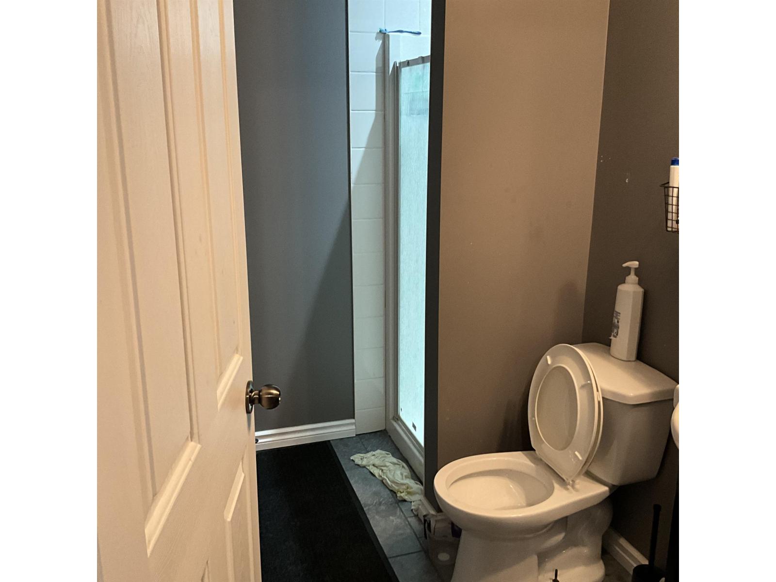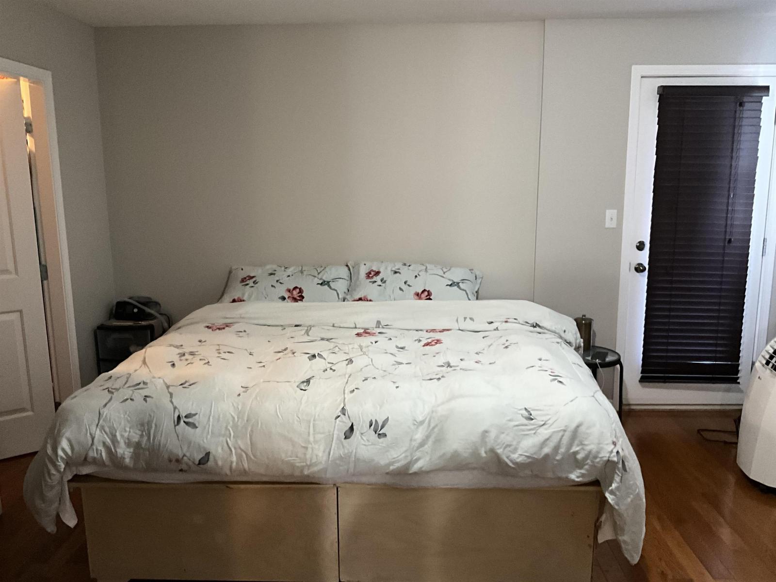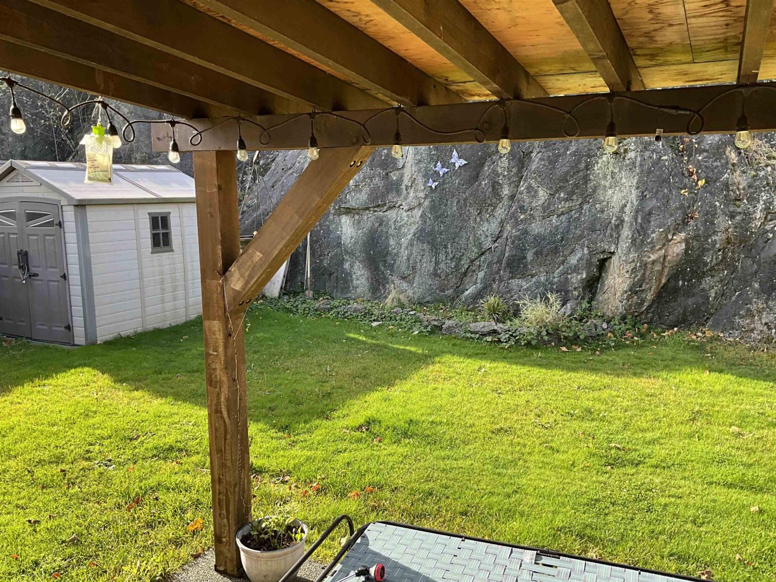4 Bedroom
3 Bathroom
2,500 ft2
Basement Entry
$979,000
Court order sale, great basement entry home in Bear Creek. Hardwood floors, great room with vaulted ceilings, 4 bedrooms. one bedroom suite in basement. Open house November 22 from 1 to 3 (id:46156)
Property Details
|
MLS® Number
|
R3052811 |
|
Property Type
|
Single Family |
|
View Type
|
Mountain View |
Building
|
Bathroom Total
|
3 |
|
Bedrooms Total
|
4 |
|
Amenities
|
Laundry - In Suite |
|
Architectural Style
|
Basement Entry |
|
Basement Type
|
None |
|
Constructed Date
|
2007 |
|
Construction Style Attachment
|
Detached |
|
Stories Total
|
2 |
|
Size Interior
|
2,500 Ft2 |
|
Type
|
House |
Parking
Land
|
Acreage
|
No |
|
Size Depth
|
94 Ft |
|
Size Frontage
|
48 Ft |
|
Size Irregular
|
4320 |
|
Size Total
|
4320 Sqft |
|
Size Total Text
|
4320 Sqft |
Rooms
| Level |
Type |
Length |
Width |
Dimensions |
|
Basement |
Den |
11 ft |
8 ft |
11 ft x 8 ft |
|
Basement |
Laundry Room |
5 ft ,5 in |
11 ft |
5 ft ,5 in x 11 ft |
|
Basement |
Bedroom 4 |
11 ft |
11 ft |
11 ft x 11 ft |
|
Basement |
Living Room |
14 ft |
22 ft |
14 ft x 22 ft |
|
Basement |
Kitchen |
12 ft |
7 ft |
12 ft x 7 ft |
|
Basement |
Library |
5 ft |
6 ft |
5 ft x 6 ft |
|
Main Level |
Kitchen |
11 ft |
13 ft |
11 ft x 13 ft |
|
Main Level |
Dining Room |
10 ft ,3 in |
13 ft ,6 in |
10 ft ,3 in x 13 ft ,6 in |
|
Main Level |
Great Room |
15 ft |
17 ft |
15 ft x 17 ft |
|
Main Level |
Primary Bedroom |
14 ft |
14 ft |
14 ft x 14 ft |
|
Main Level |
Bedroom 2 |
10 ft |
10 ft |
10 ft x 10 ft |
|
Main Level |
Bedroom 3 |
12 ft |
10 ft |
12 ft x 10 ft |
https://www.realtor.ca/real-estate/28919389/4688-teskey-road-promontory-chilliwack


