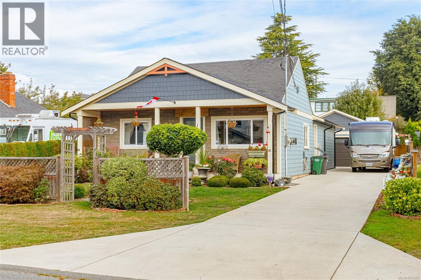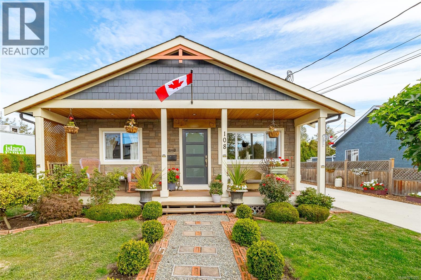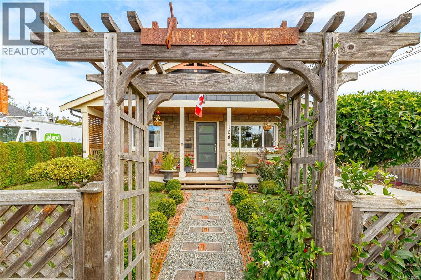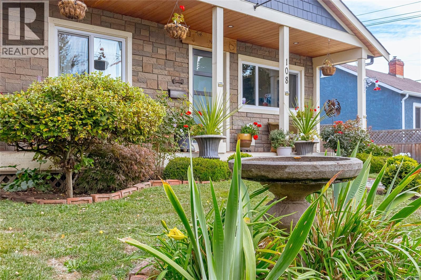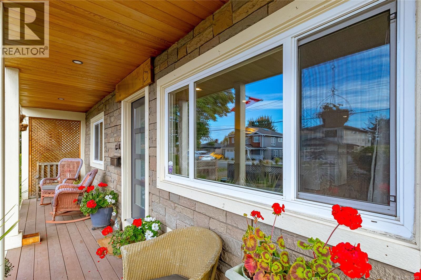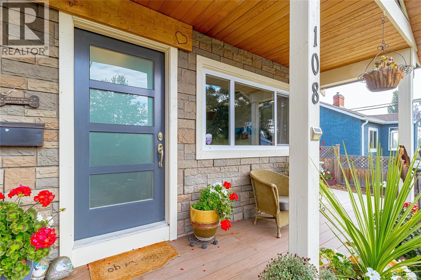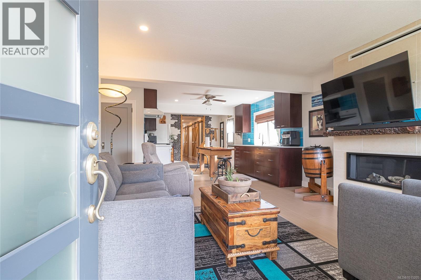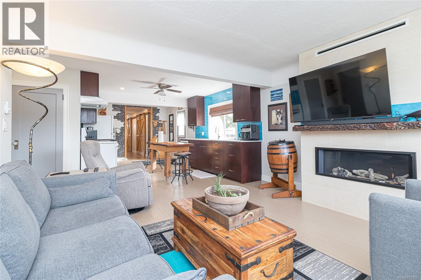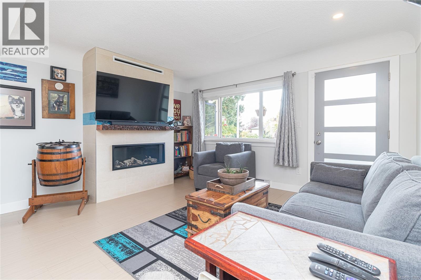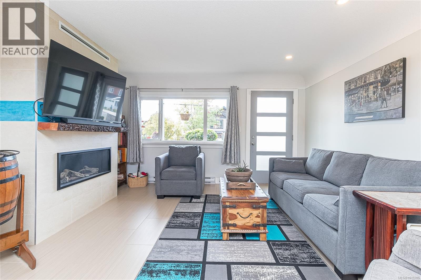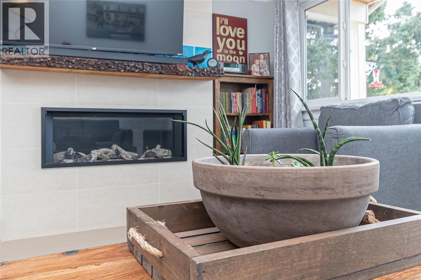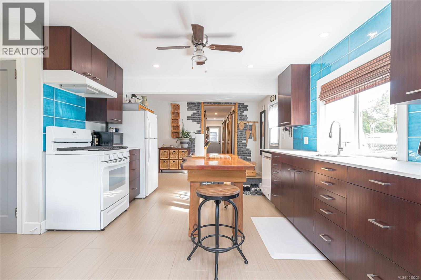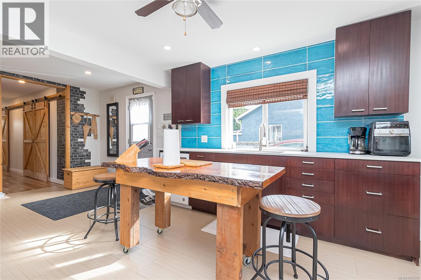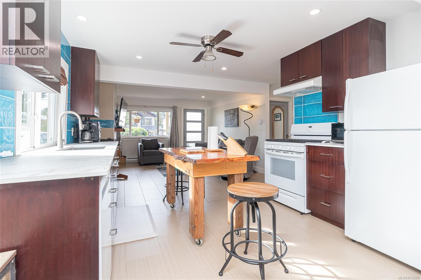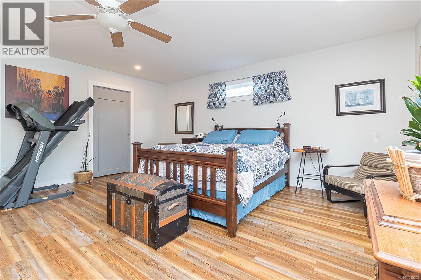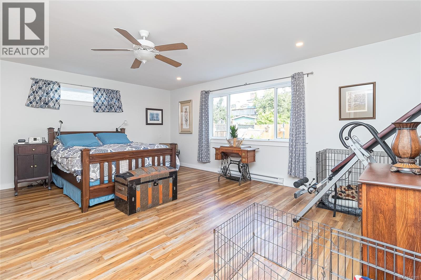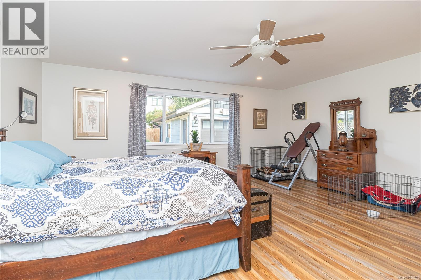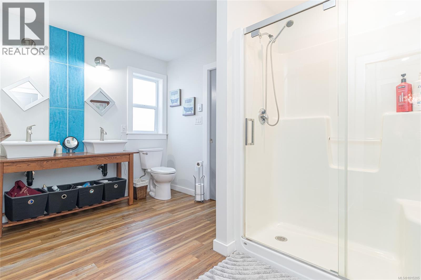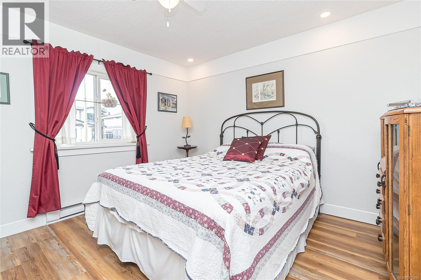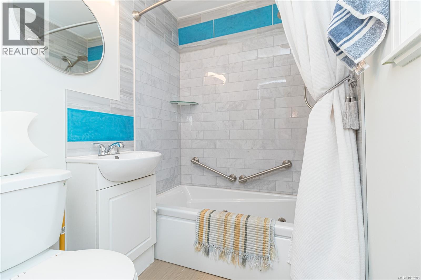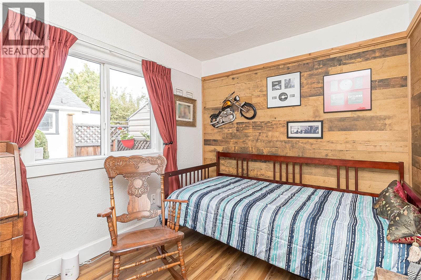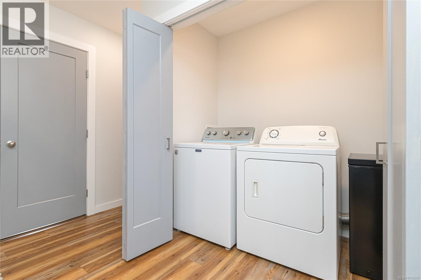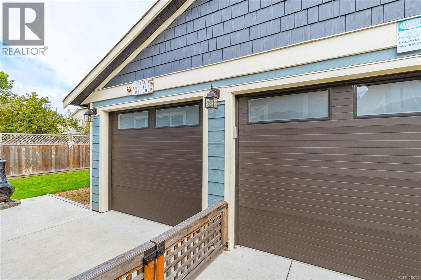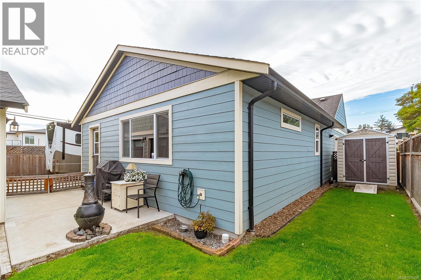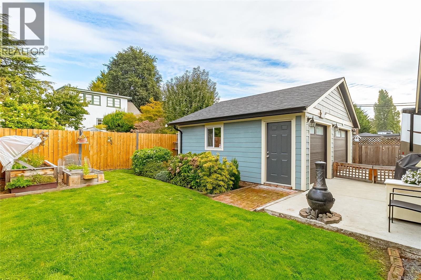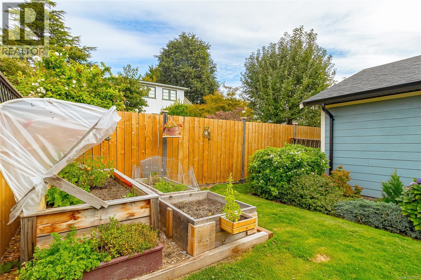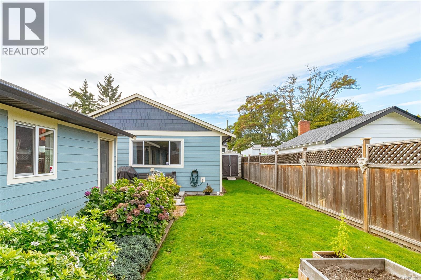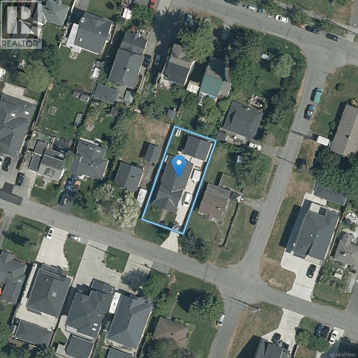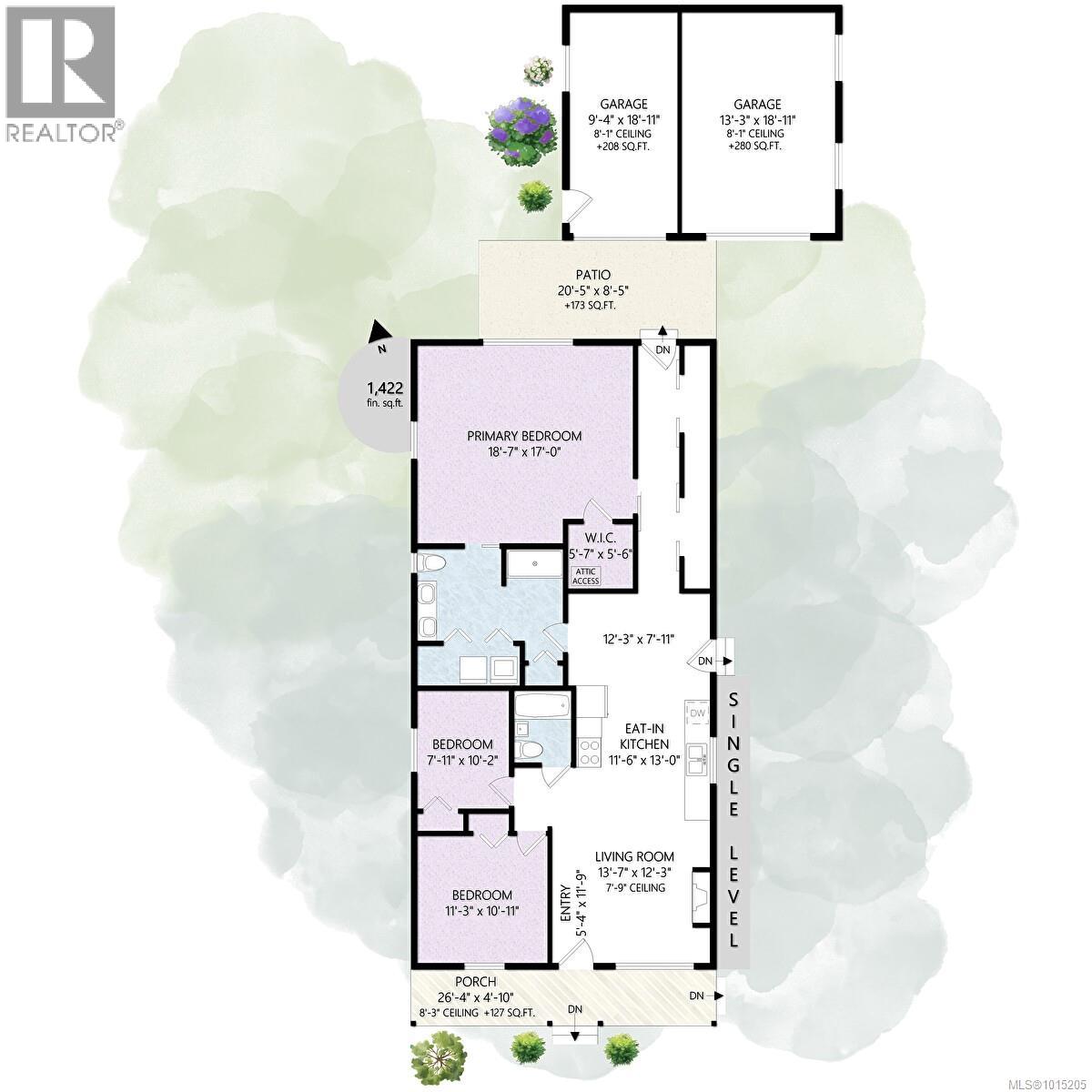3 Bedroom
2 Bathroom
2,334 ft2
Fireplace
None
Baseboard Heaters
$1,195,000
This pristine, extensively renovated rancher offers over 1,500 sq. ft. of beautifully designed living space, completely reimagined with/ permits in 2018, including a 900 sq. ft. addition and a 1.5-car detached garage. From the moment you arrive, you’ll feel the harmony of timeless charm & modern luxury. Every upgrade was chosen with care: roof, windows, H2O on demand, insulation, siding, perimeter drains, gas & 200-amp service in the house & 60-amp in the garage. Paired with/ beautifully landscaped gardens that invite you to relax, unwind, & truly enjoy your surroundings. Nestled in a walkable neighbourhood with a Walk Score of 75, daily errands, cafés, & local shops are just steps away. And yet, when you return home, you’ll feel like you’ve found your own private retreat. This is more than a house; it’s a place where memories will be made, where you can slow down, entertain, and live beautifully. Don’t let this rare opportunity pass you by. (id:46156)
Property Details
|
MLS® Number
|
1015205 |
|
Property Type
|
Single Family |
|
Neigbourhood
|
Gateway |
|
Features
|
Central Location, Level Lot, Other |
|
Parking Space Total
|
2 |
|
Plan
|
Vip877 |
Building
|
Bathroom Total
|
2 |
|
Bedrooms Total
|
3 |
|
Appliances
|
Refrigerator, Stove, Washer, Dryer |
|
Constructed Date
|
1942 |
|
Cooling Type
|
None |
|
Fireplace Present
|
Yes |
|
Fireplace Total
|
1 |
|
Heating Fuel
|
Natural Gas |
|
Heating Type
|
Baseboard Heaters |
|
Size Interior
|
2,334 Ft2 |
|
Total Finished Area
|
1546 Sqft |
|
Type
|
House |
Land
|
Acreage
|
No |
|
Size Irregular
|
5600 |
|
Size Total
|
5600 Sqft |
|
Size Total Text
|
5600 Sqft |
|
Zoning Type
|
Residential |
Rooms
| Level |
Type |
Length |
Width |
Dimensions |
|
Main Level |
Bathroom |
|
|
4-Piece |
|
Main Level |
Entrance |
12 ft |
8 ft |
12 ft x 8 ft |
|
Main Level |
Bedroom |
8 ft |
10 ft |
8 ft x 10 ft |
|
Main Level |
Bedroom |
11 ft |
11 ft |
11 ft x 11 ft |
|
Main Level |
Kitchen |
13 ft |
11 ft |
13 ft x 11 ft |
|
Main Level |
Living Room |
13 ft |
12 ft |
13 ft x 12 ft |
|
Main Level |
Ensuite |
|
|
4-Piece |
|
Main Level |
Primary Bedroom |
18 ft |
17 ft |
18 ft x 17 ft |
https://www.realtor.ca/real-estate/28921401/108-crease-ave-saanich-gateway


