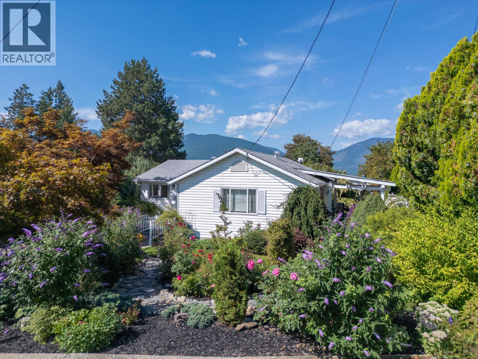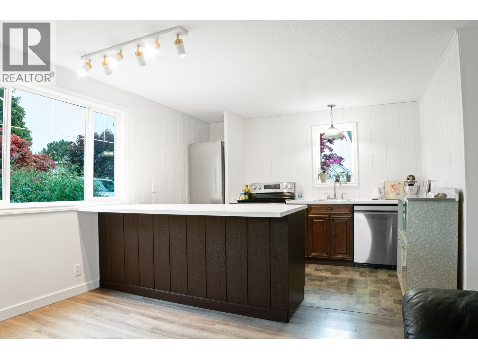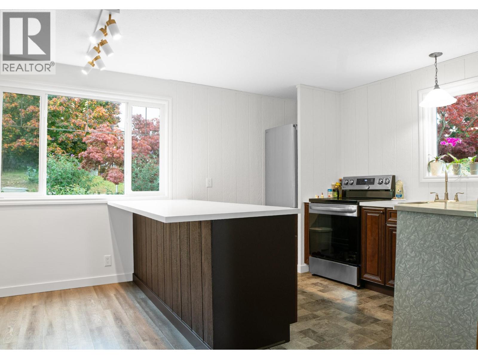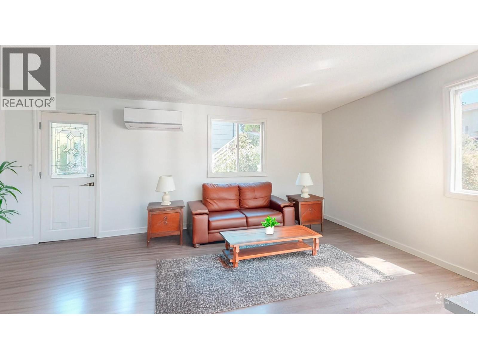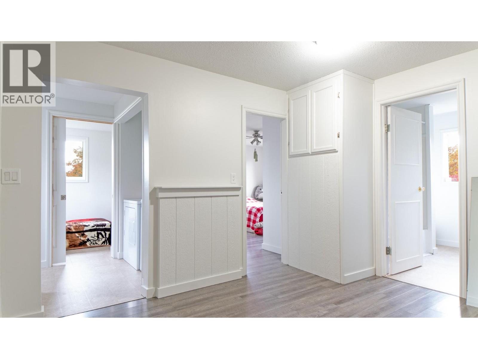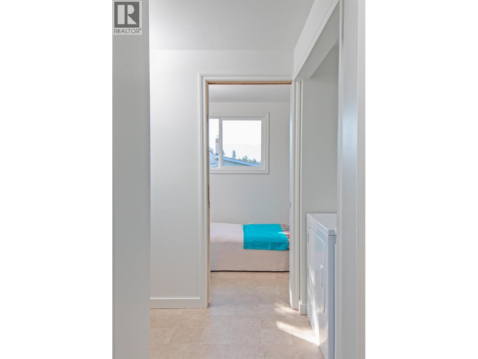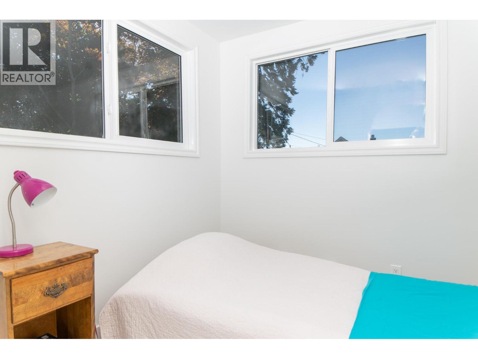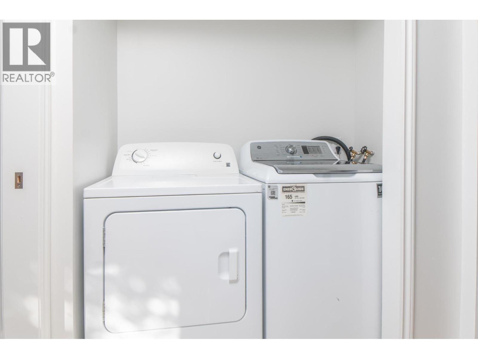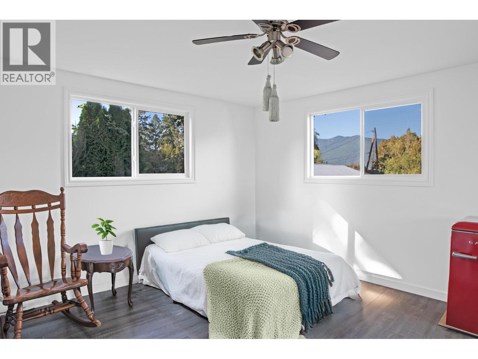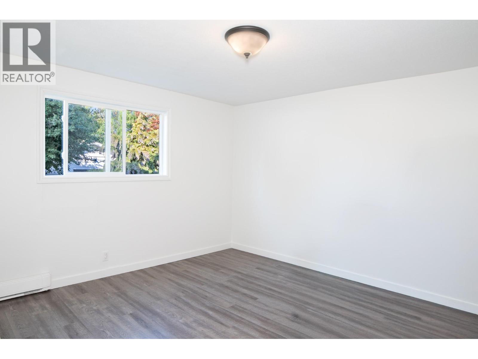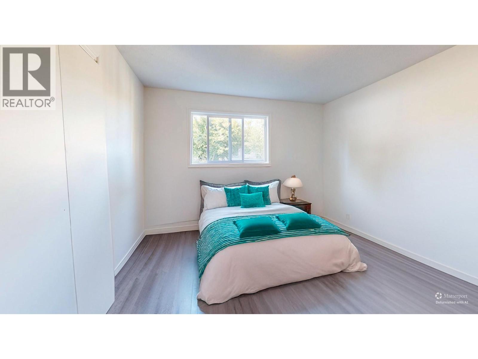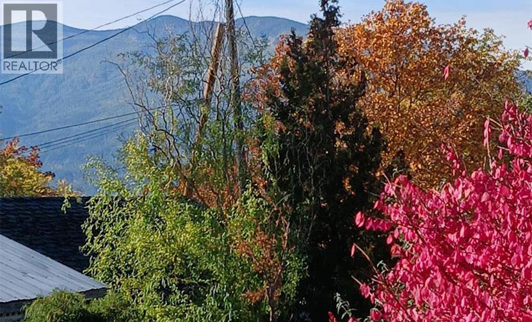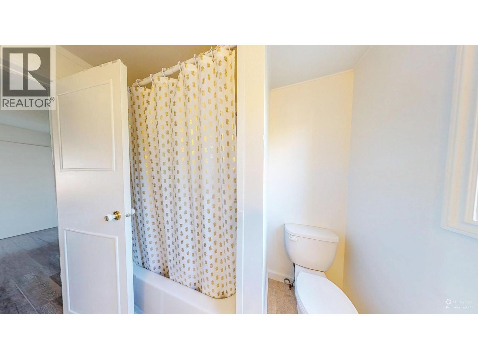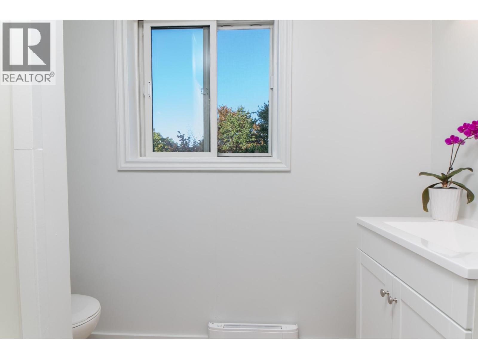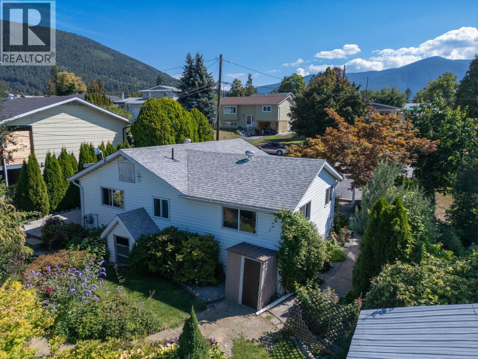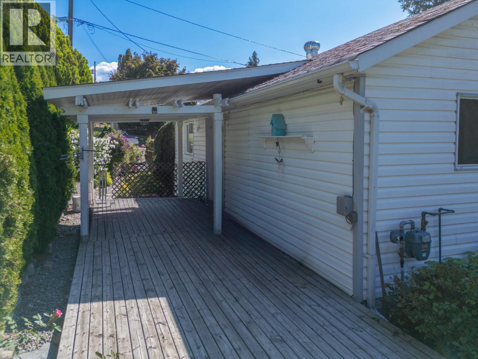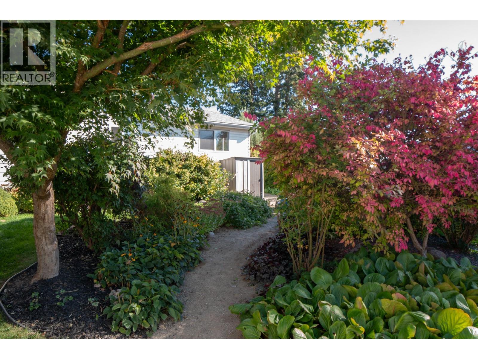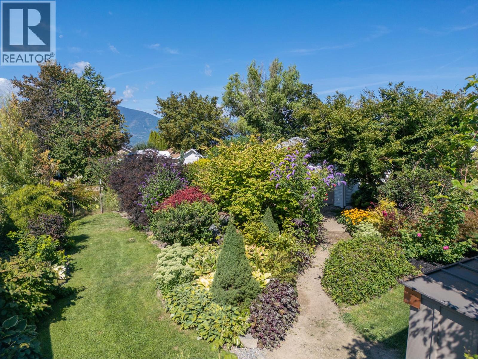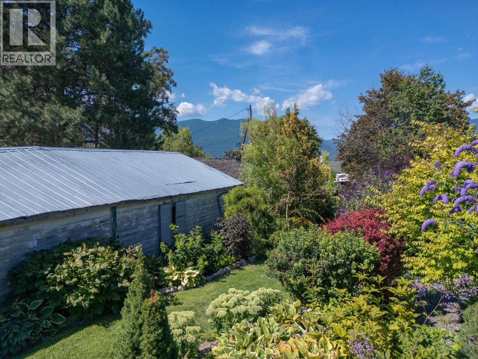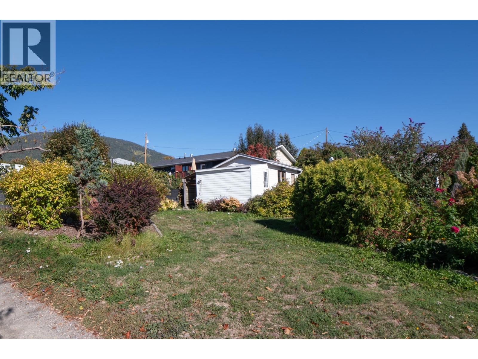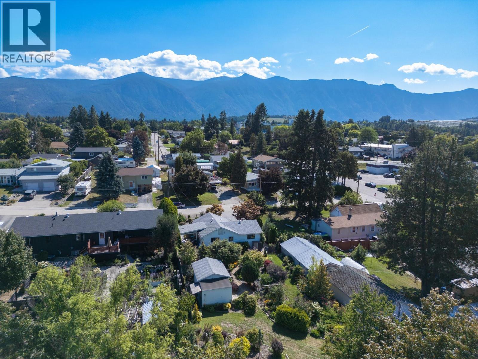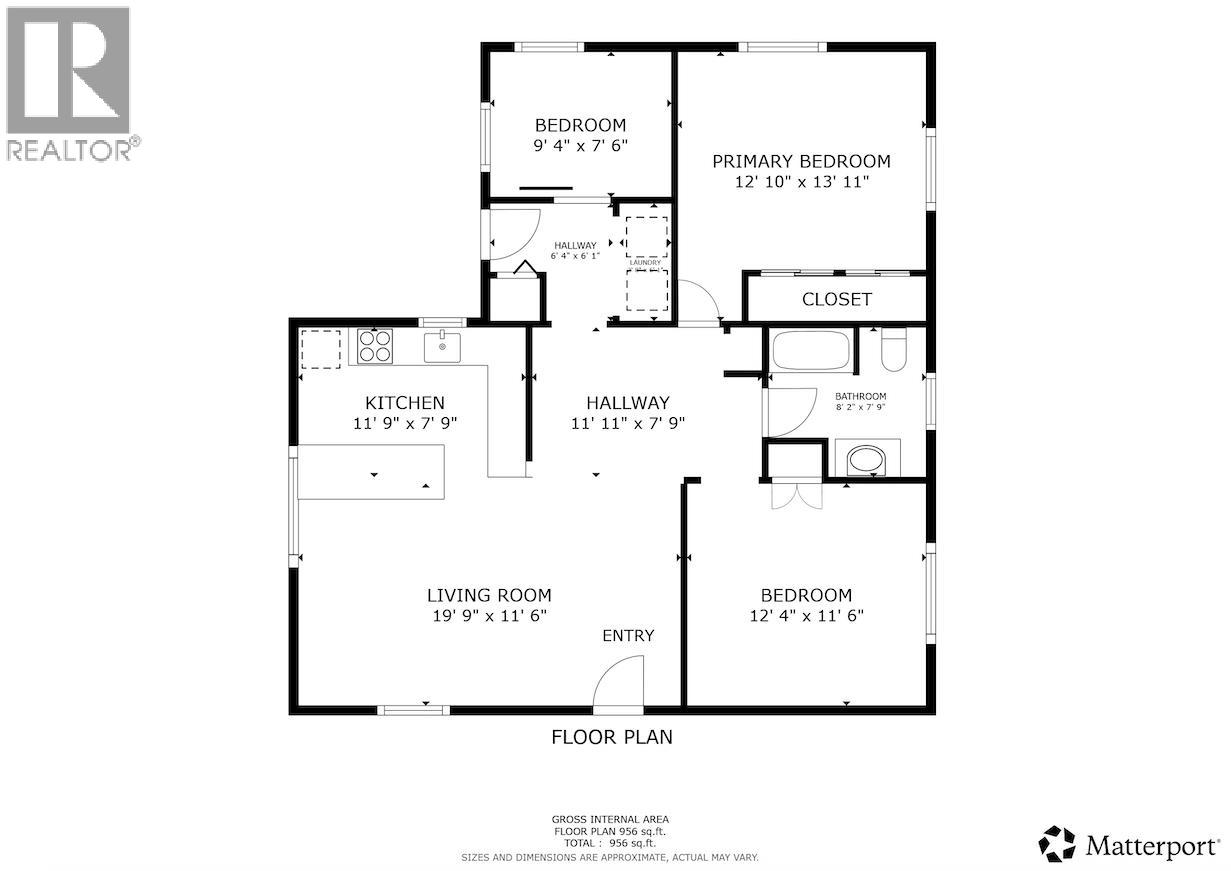3 Bedroom
1 Bathroom
1,022 ft2
Ranch
Wall Unit
No Heat
$399,999
Newly updated 3 bedroom bungalow located in central creston is ready for quick possession and is on a fully landscaped lot surrounded by mature trees and vibrant gardens offering plenty of privacy. Enjoy covered and uncovered decks for entertaining or relaxing and BBQ year-round. The option for natural gas is right at the back door complete with BBQ hookup ready to add a natural gas fire pit outdoors or a cozy fireplace indoors. The property has a double paved driveway at the front and back alley access with plenty of parking for RV or toys. Plus the 12' x 23' detached workshop is ideal for storage or hobbies. This is a fantastic starter home with 2 generous sized bedrooms that easily fit king beds and a third bedroom or office offering style and practicality all in one package. The kitchen has been updated with all new appliances, and counter tops. New flooring, paint, wood trim and baseboards throughout the house. Call your realtor to book a showing! (id:46156)
Property Details
|
MLS® Number
|
10364221 |
|
Property Type
|
Single Family |
|
Neigbourhood
|
Creston |
Building
|
Bathroom Total
|
1 |
|
Bedrooms Total
|
3 |
|
Architectural Style
|
Ranch |
|
Basement Type
|
Crawl Space |
|
Constructed Date
|
1970 |
|
Construction Style Attachment
|
Detached |
|
Cooling Type
|
Wall Unit |
|
Exterior Finish
|
Vinyl Siding |
|
Flooring Type
|
Mixed Flooring |
|
Heating Fuel
|
Electric |
|
Heating Type
|
No Heat |
|
Roof Material
|
Asphalt Shingle |
|
Roof Style
|
Unknown |
|
Stories Total
|
1 |
|
Size Interior
|
1,022 Ft2 |
|
Type
|
House |
|
Utility Water
|
Community Water User's Utility |
Parking
Land
|
Acreage
|
No |
|
Sewer
|
Municipal Sewage System |
|
Size Irregular
|
0.22 |
|
Size Total
|
0.22 Ac|under 1 Acre |
|
Size Total Text
|
0.22 Ac|under 1 Acre |
Rooms
| Level |
Type |
Length |
Width |
Dimensions |
|
Main Level |
Bedroom |
|
|
6'6'' x 13'0'' |
|
Main Level |
Primary Bedroom |
|
|
13'5'' x 11'6'' |
|
Main Level |
3pc Bathroom |
|
|
Measurements not available |
|
Main Level |
Bedroom |
|
|
11'6'' x 12'2'' |
|
Main Level |
Living Room |
|
|
11'6'' x 13'0'' |
|
Main Level |
Dining Room |
|
|
8'0'' x 11'6'' |
|
Main Level |
Kitchen |
|
|
8'0'' x 12'0'' |
https://www.realtor.ca/real-estate/28926655/511-10th-avenue-s-creston-creston


