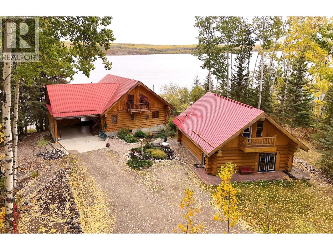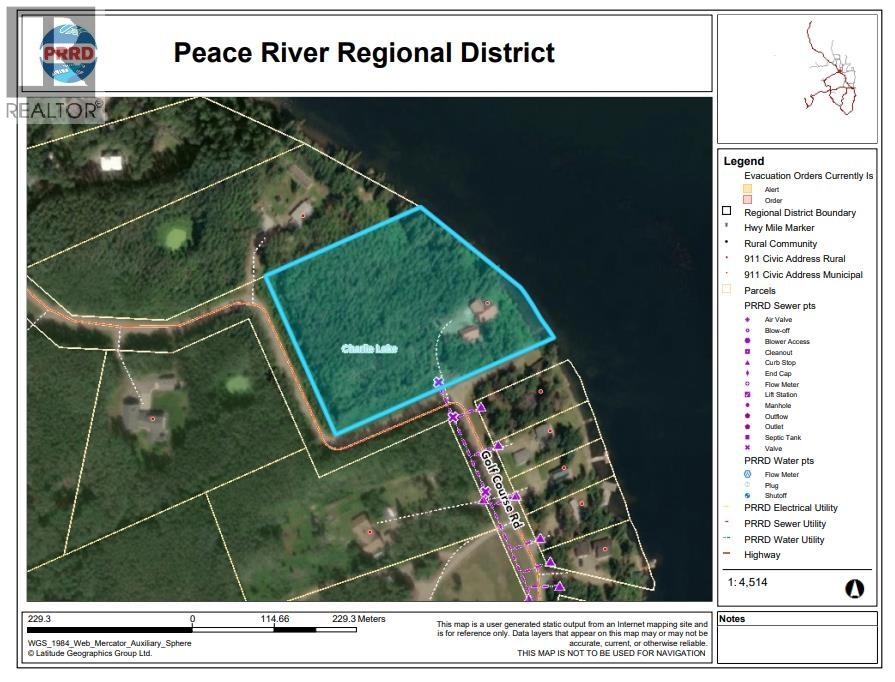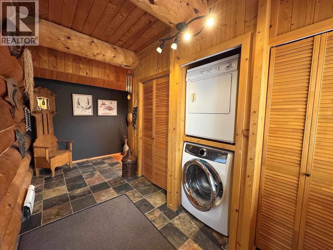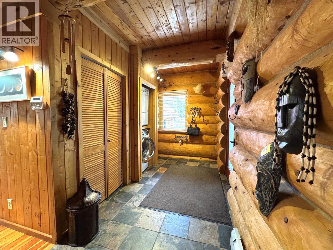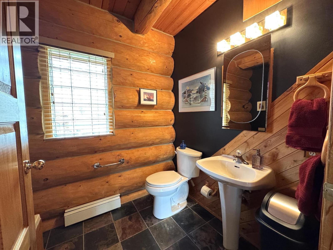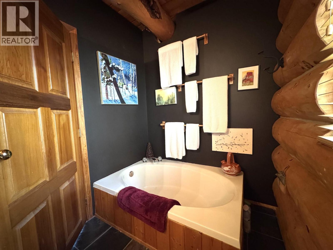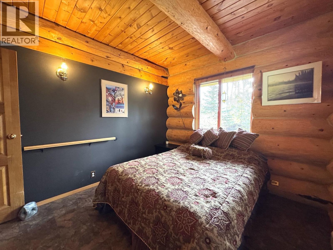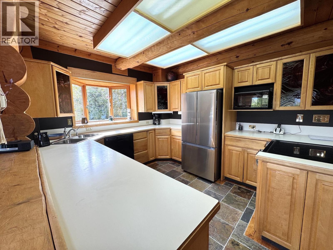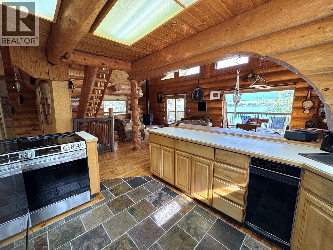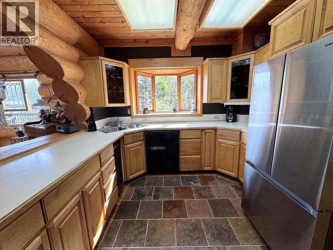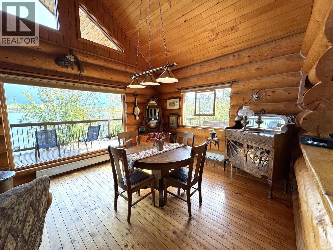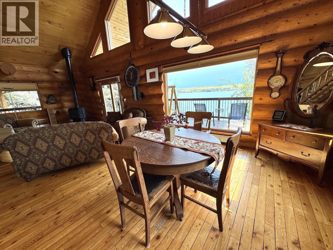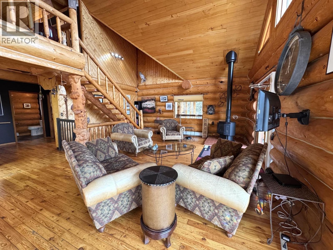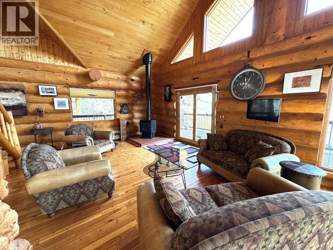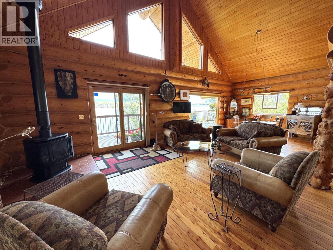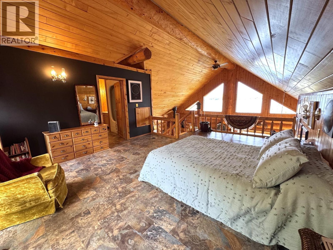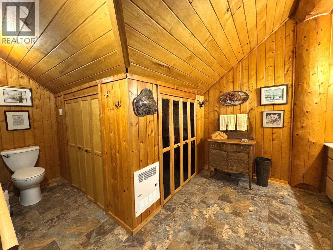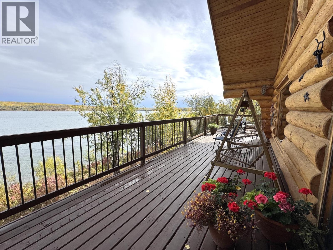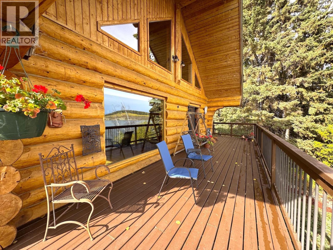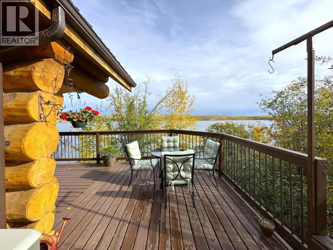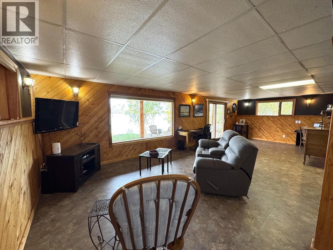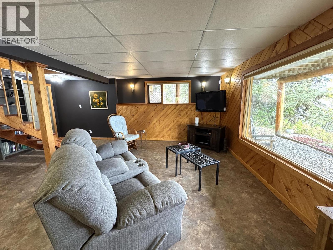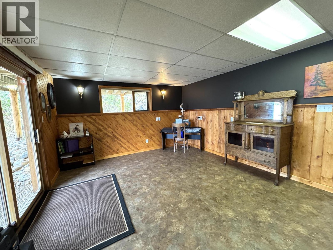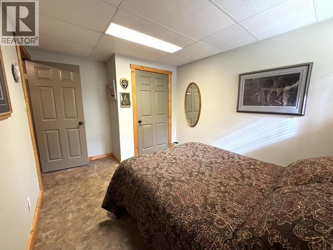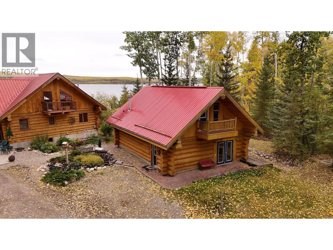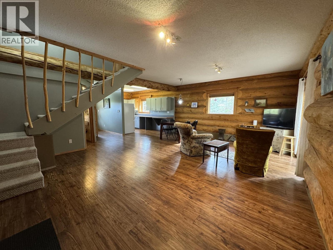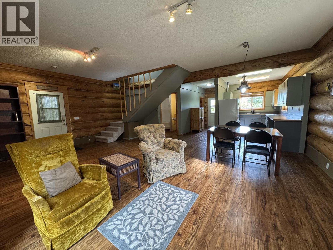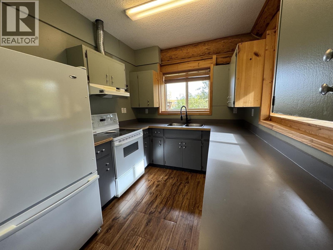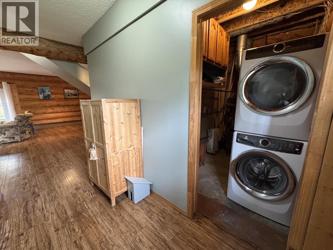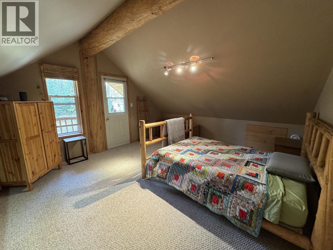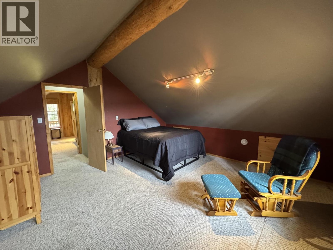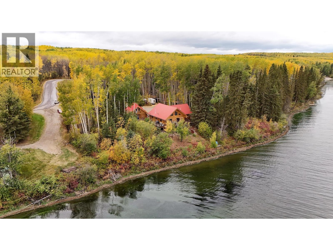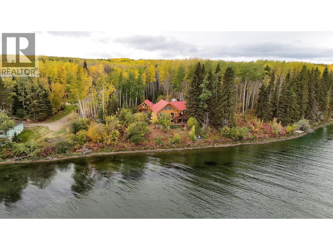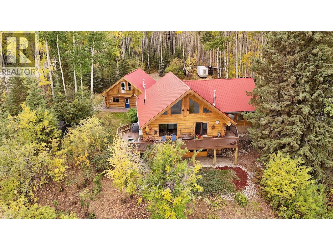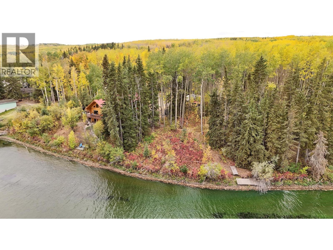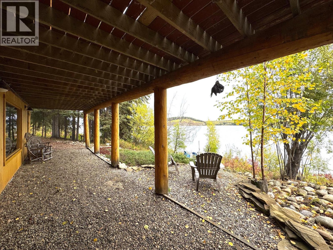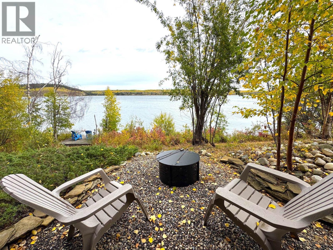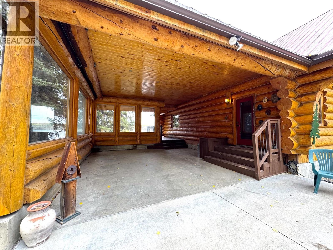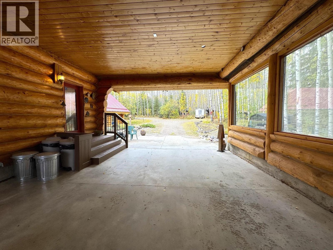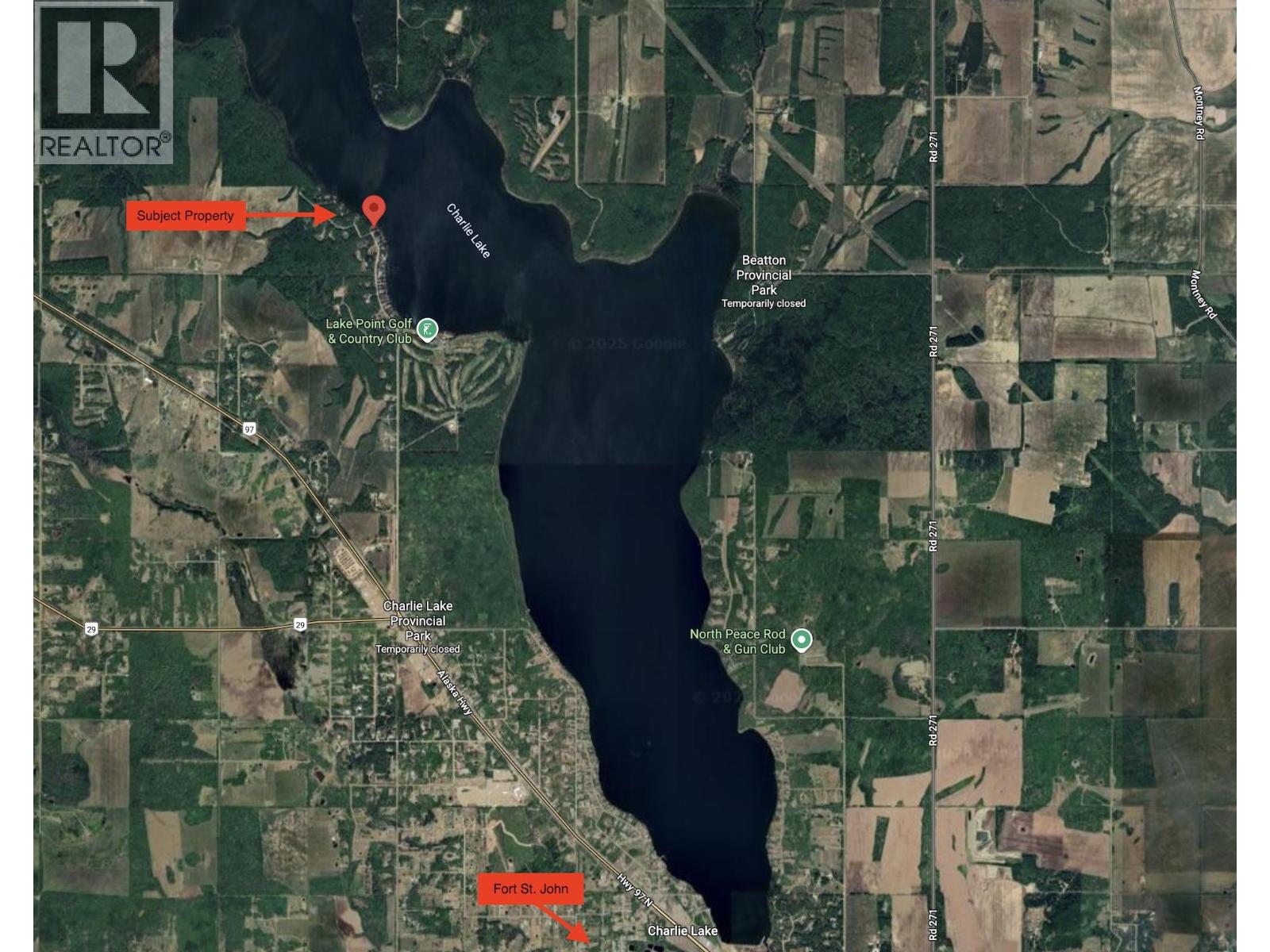3 Bedroom
3 Bathroom
2,736 ft2
Fireplace
Waterfront
Acreage
$999,900
* PREC - Personal Real Estate Corporation. Two homes, one incredible lakefront price! This rare opportunity is set on over 5 acres & on one of the largest waterfront lots at Charlie Lake, steps from the golf course, with a drilled well & Charlie Lake sewer system – a unique advantage for lakefront living. The main home is a custom Pioneer log home with hand-hewn logs, soaring architecture, triple-glaze windows, 3 bedrooms & 3 bathrooms, plus patios & balconies designed to capture sweeping lake views. A separate 2-bedroom, 1-bath cabin offers endless flexibility for guests, extended family, or rental income. Recent upgrades add even more value, including a new water heater, updated water system, septic servicing, fresh appliances & more, providing peace of mind for years ahead. Outdoor highlights include multiple outdoor living areas, a carport with a concrete apron that could be converted into a garage for relaxing or entertaining. With prime lake access & unmatched views, this property defines luxury lake life in Fort St. John. (id:46156)
Property Details
|
MLS® Number
|
R3052612 |
|
Property Type
|
Single Family |
|
View Type
|
Lake View |
|
Water Front Type
|
Waterfront |
Building
|
Bathroom Total
|
3 |
|
Bedrooms Total
|
3 |
|
Appliances
|
Washer, Dryer, Refrigerator, Stove, Dishwasher |
|
Basement Development
|
Finished |
|
Basement Type
|
Full (finished) |
|
Constructed Date
|
1992 |
|
Construction Style Attachment
|
Detached |
|
Exterior Finish
|
Log |
|
Fireplace Present
|
Yes |
|
Fireplace Total
|
1 |
|
Foundation Type
|
Concrete Perimeter |
|
Roof Material
|
Metal |
|
Roof Style
|
Conventional |
|
Stories Total
|
2 |
|
Size Interior
|
2,736 Ft2 |
|
Type
|
House |
|
Utility Water
|
Drilled Well |
Parking
Land
|
Acreage
|
Yes |
|
Size Irregular
|
5.22 |
|
Size Total
|
5.22 Ac |
|
Size Total Text
|
5.22 Ac |
Rooms
| Level |
Type |
Length |
Width |
Dimensions |
|
Above |
Primary Bedroom |
21 ft |
14 ft ,8 in |
21 ft x 14 ft ,8 in |
|
Basement |
Family Room |
29 ft ,1 in |
20 ft ,4 in |
29 ft ,1 in x 20 ft ,4 in |
|
Basement |
Workshop |
8 ft ,5 in |
10 ft ,3 in |
8 ft ,5 in x 10 ft ,3 in |
|
Basement |
Bedroom 3 |
9 ft ,5 in |
12 ft ,4 in |
9 ft ,5 in x 12 ft ,4 in |
|
Main Level |
Foyer |
15 ft ,1 in |
5 ft ,1 in |
15 ft ,1 in x 5 ft ,1 in |
|
Main Level |
Laundry Room |
3 ft ,3 in |
2 ft ,7 in |
3 ft ,3 in x 2 ft ,7 in |
|
Main Level |
Bedroom 2 |
9 ft ,8 in |
12 ft ,3 in |
9 ft ,8 in x 12 ft ,3 in |
|
Main Level |
Kitchen |
11 ft ,7 in |
11 ft ,3 in |
11 ft ,7 in x 11 ft ,3 in |
|
Main Level |
Dining Room |
12 ft ,1 in |
10 ft ,8 in |
12 ft ,1 in x 10 ft ,8 in |
|
Main Level |
Living Room |
19 ft ,3 in |
15 ft ,1 in |
19 ft ,3 in x 15 ft ,1 in |
https://www.realtor.ca/real-estate/28926550/13819-golf-course-road-charlie-lake


