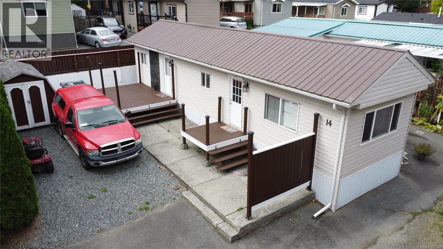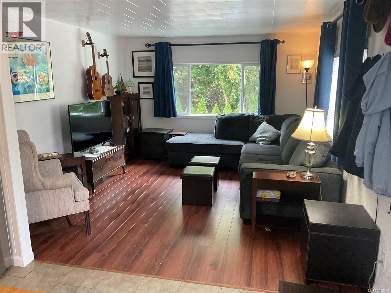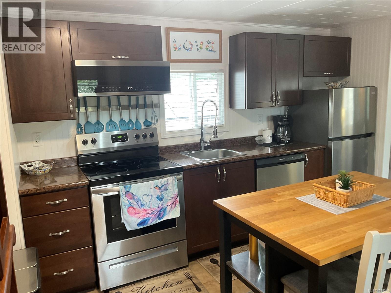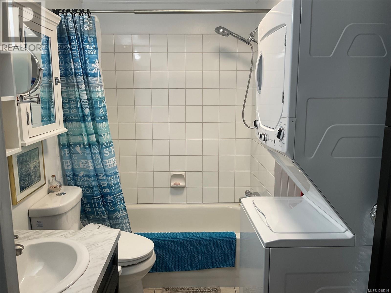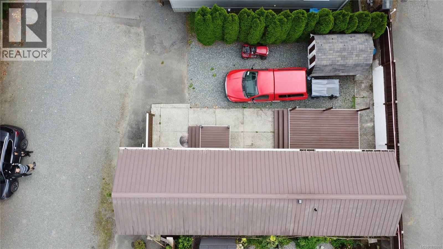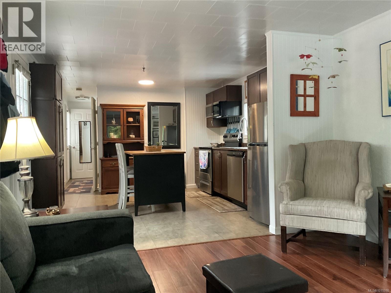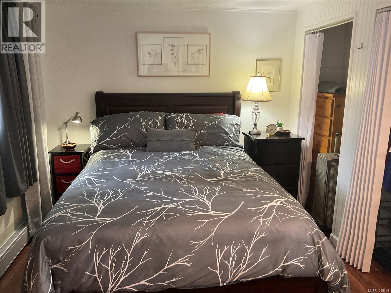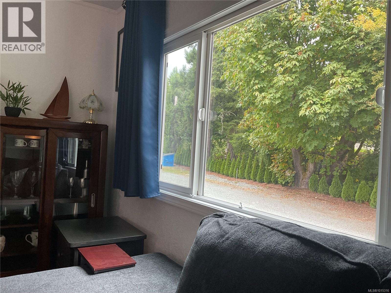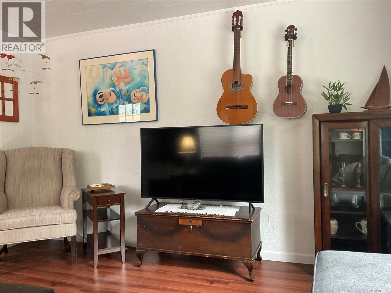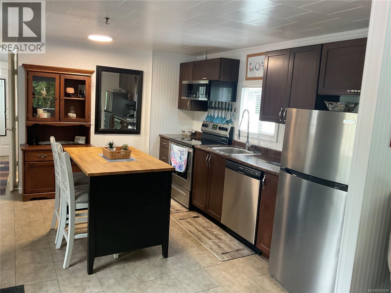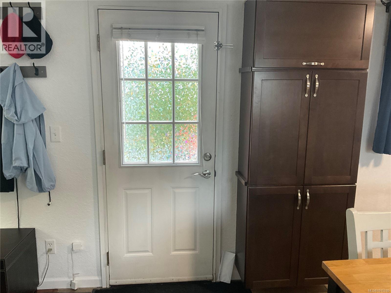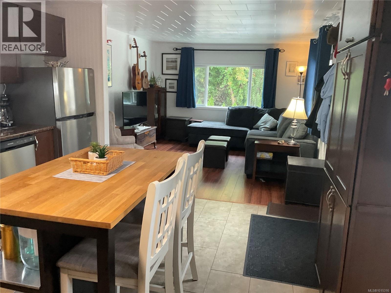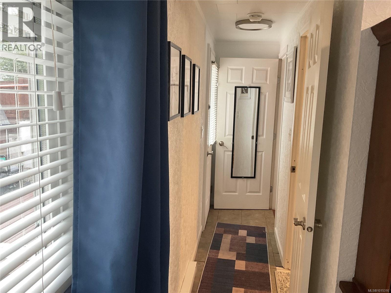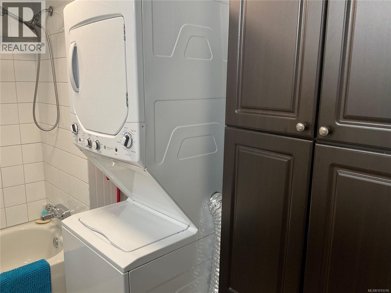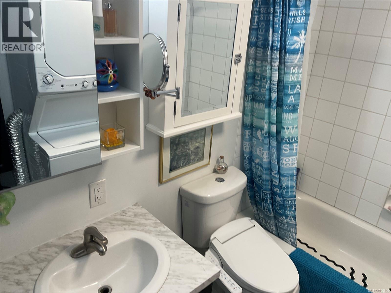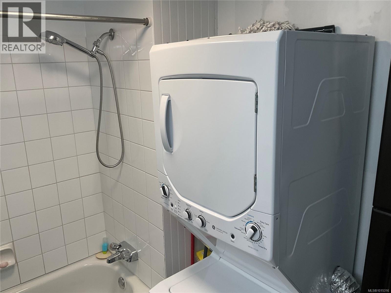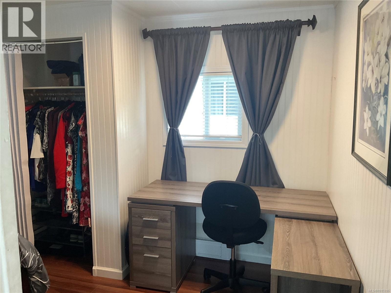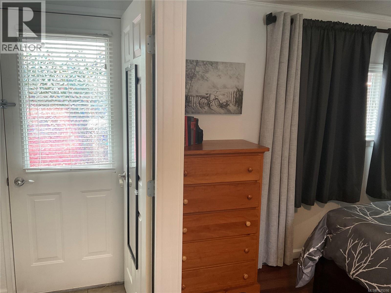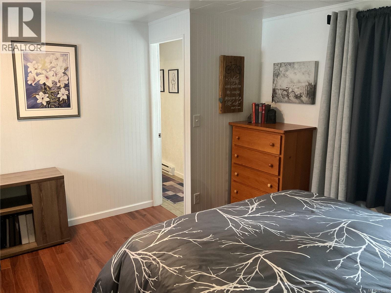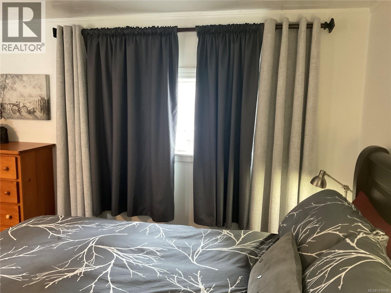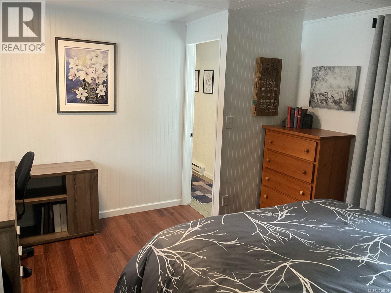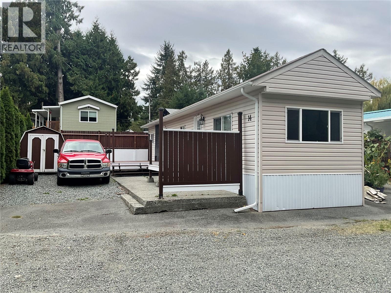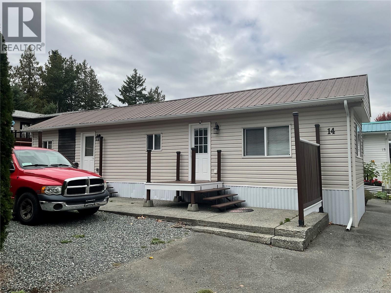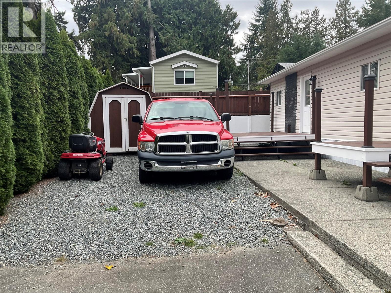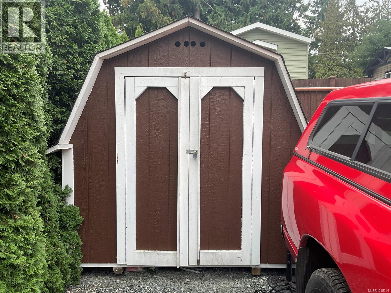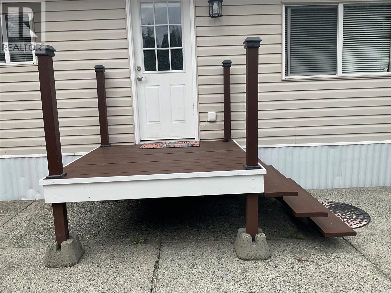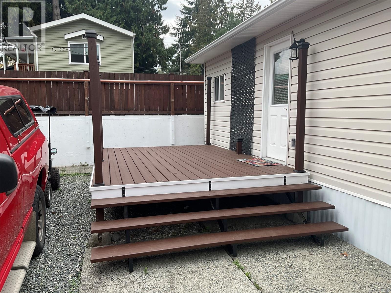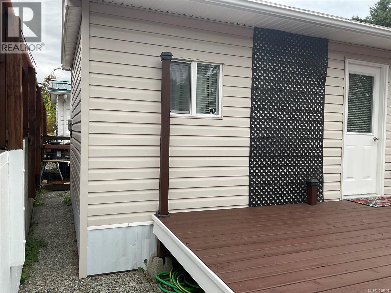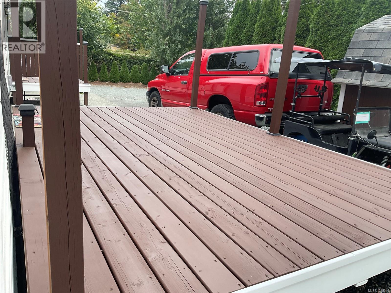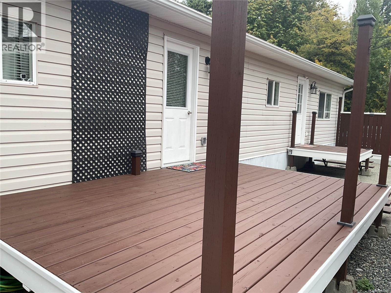1 Bedroom
1 Bathroom
600 ft2
None
Baseboard Heaters
$189,900Maintenance,
$675 Monthly
This updated 1-bedroom, 1-bath, single-wide home in Chase River Mobile Home Park offers a bright and functional 600 sq ft layout. Featuring an open floor plan with laminate and tile flooring, modern kitchen with updated cabinetry, counters, and stainless appliances, plus a dining nook with island seating. The spacious primary bedroom is complemented by a 4-piece bath with in-suite laundry. Recent updates include new paint, baseboard heaters, vinyl siding, upgraded windows and electrical upgraded with new panel and silver seal. Outside, enjoy two sun decks, a private grassy side yard, and a garden shed. Chase River Mobile Home Park is a 55+ manufactured home park. Conveniently located near shopping, transit, and highway access (id:46156)
Property Details
|
MLS® Number
|
1015316 |
|
Property Type
|
Single Family |
|
Neigbourhood
|
Chase River |
|
Community Features
|
Pets Allowed With Restrictions, Age Restrictions |
|
Parking Space Total
|
2 |
Building
|
Bathroom Total
|
1 |
|
Bedrooms Total
|
1 |
|
Appliances
|
Refrigerator, Stove, Washer, Dryer |
|
Constructed Date
|
1972 |
|
Cooling Type
|
None |
|
Heating Fuel
|
Electric |
|
Heating Type
|
Baseboard Heaters |
|
Size Interior
|
600 Ft2 |
|
Total Finished Area
|
600 Sqft |
|
Type
|
Manufactured Home |
Parking
Land
|
Access Type
|
Road Access |
|
Acreage
|
No |
|
Size Irregular
|
2400 |
|
Size Total
|
2400 Sqft |
|
Size Total Text
|
2400 Sqft |
|
Zoning Description
|
R12 |
|
Zoning Type
|
Residential |
Rooms
| Level |
Type |
Length |
Width |
Dimensions |
|
Main Level |
Primary Bedroom |
|
|
11'7 x 13'10 |
|
Main Level |
Bathroom |
|
|
4-Piece |
|
Main Level |
Laundry Room |
3 ft |
3 ft |
3 ft x 3 ft |
|
Main Level |
Kitchen |
|
|
11'7 x 13'2 |
|
Main Level |
Living Room |
|
13 ft |
Measurements not available x 13 ft |
https://www.realtor.ca/real-estate/28926532/14-1074-old-victoria-rd-nanaimo-chase-river


