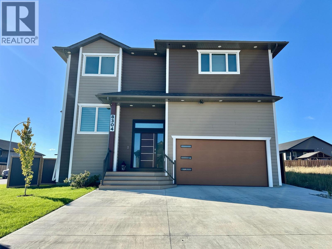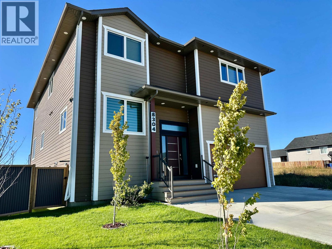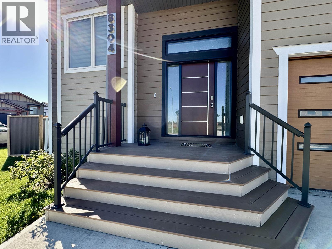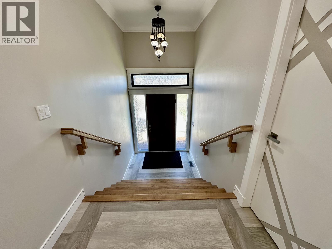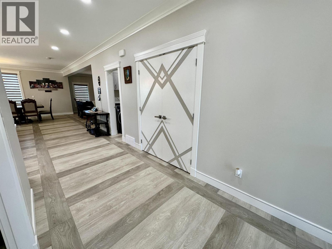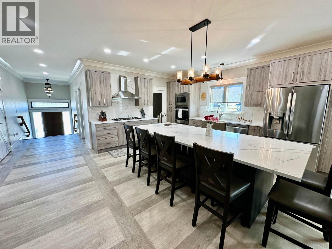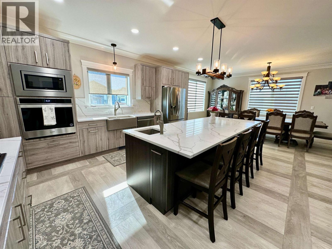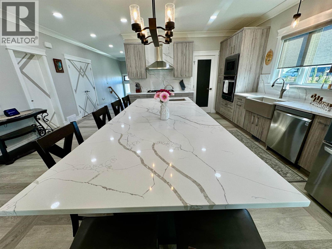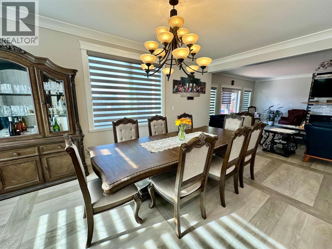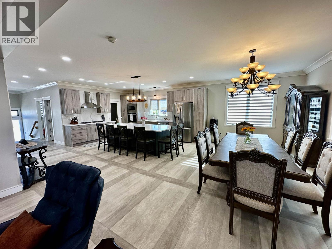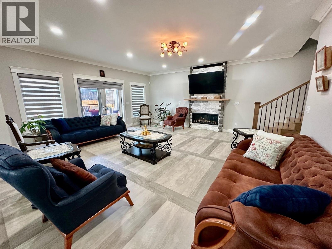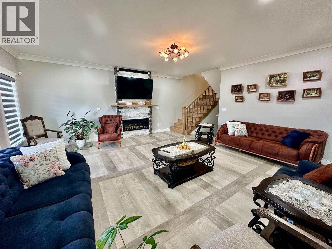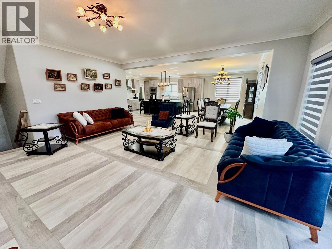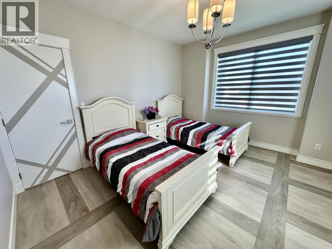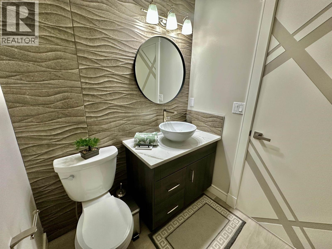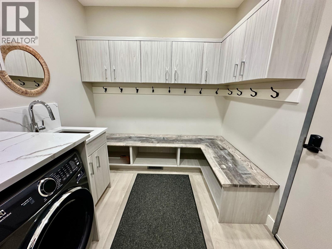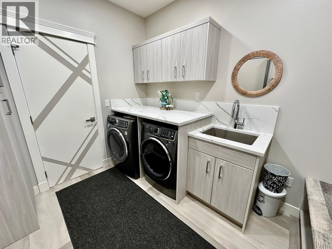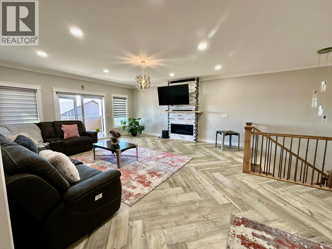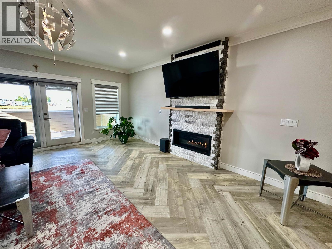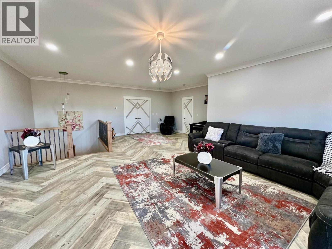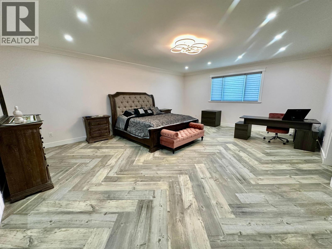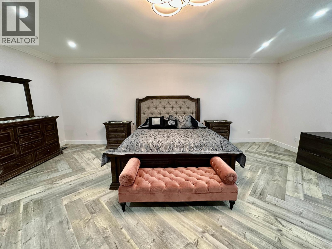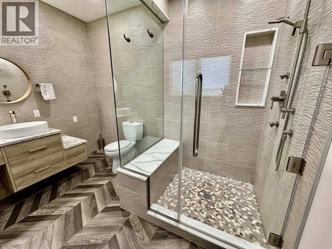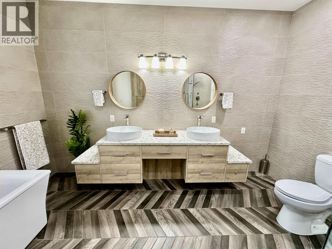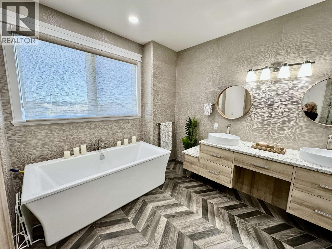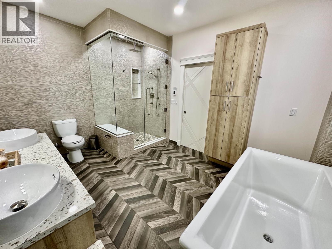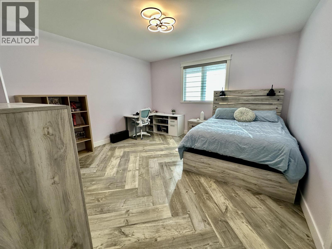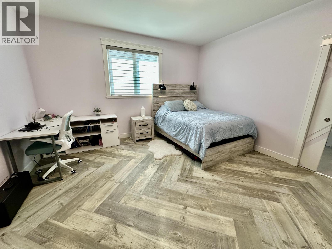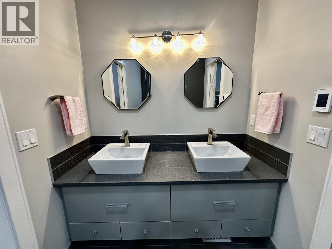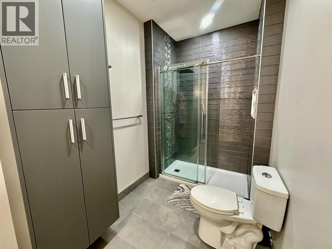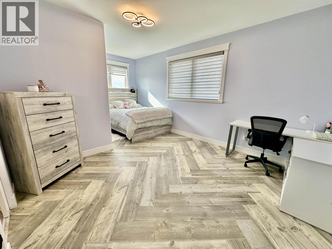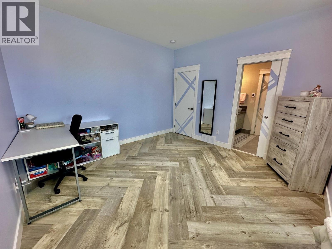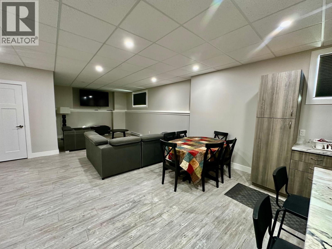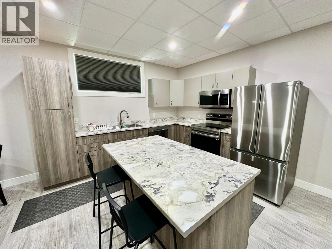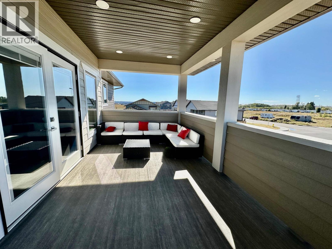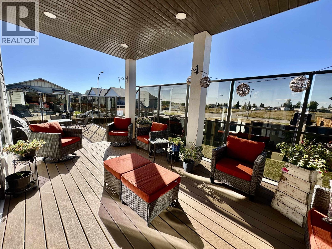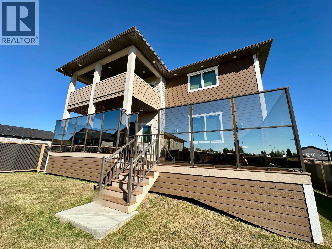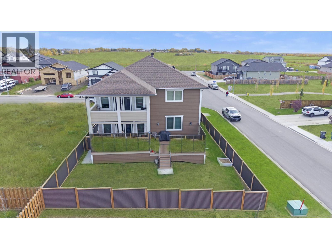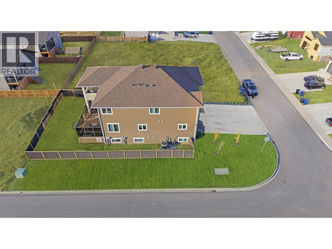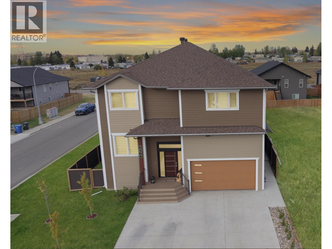6 Bedroom
4 Bathroom
5,093 ft2
Fireplace
Central Air Conditioning
Forced Air
$980,000
Welcome to this breathtaking 5,093 sq ft. luxury residence, offering the perfect blend of elegance and comfort. This six-bedroom, four-bathroom home features high-end finishings, refined craftsmanship and attention to detail. Heart of the home displays an expansive gourmet kitchen complete with sleek quartz countertops/backsplash, premium appliances and custom cabinetry. The open-concept living/dining areas are designed to impress with generous natural light and luxurious touches. Upper level features a huge family/great room, covered patio area & 3 spacious bedrms. Stunning primary bedroom & walk-in closet. The exquisite ensuite provides a spa-like private sanctuary. The room opens with sense of calm, heated tile floors creating a sense of comfort. Lower level offers a spacious, two-bedroom legal suite perfect for guests or rental income. Heated garage offers extra storage w mezzanine above. Huge covered lower & upper decks- perfect for outdoor dining & relaxation. A/C throughout. This home is a true gem! (id:46156)
Property Details
|
MLS® Number
|
R3053104 |
|
Property Type
|
Single Family |
|
View Type
|
View |
Building
|
Bathroom Total
|
4 |
|
Bedrooms Total
|
6 |
|
Amenities
|
Fireplace(s) |
|
Appliances
|
Washer, Dryer, Refrigerator, Stove, Dishwasher, Range |
|
Basement Development
|
Finished |
|
Basement Type
|
N/a (finished) |
|
Constructed Date
|
2022 |
|
Construction Style Attachment
|
Detached |
|
Cooling Type
|
Central Air Conditioning |
|
Exterior Finish
|
Composite Siding |
|
Fire Protection
|
Security System |
|
Fireplace Present
|
Yes |
|
Fireplace Total
|
2 |
|
Fixture
|
Drapes/window Coverings |
|
Foundation Type
|
Concrete Perimeter |
|
Heating Fuel
|
Electric, Natural Gas |
|
Heating Type
|
Forced Air |
|
Roof Material
|
Asphalt Shingle |
|
Roof Style
|
Conventional |
|
Stories Total
|
3 |
|
Size Interior
|
5,093 Ft2 |
|
Total Finished Area
|
5093 Sqft |
|
Type
|
House |
|
Utility Water
|
Municipal Water |
Parking
Land
|
Acreage
|
No |
|
Size Irregular
|
5932 |
|
Size Total
|
5932 Sqft |
|
Size Total Text
|
5932 Sqft |
Rooms
| Level |
Type |
Length |
Width |
Dimensions |
|
Above |
Family Room |
18 ft ,7 in |
9 ft ,6 in |
18 ft ,7 in x 9 ft ,6 in |
|
Above |
Primary Bedroom |
18 ft ,7 in |
22 ft ,6 in |
18 ft ,7 in x 22 ft ,6 in |
|
Above |
Other |
8 ft ,1 in |
13 ft ,3 in |
8 ft ,1 in x 13 ft ,3 in |
|
Above |
Bedroom 3 |
19 ft ,2 in |
13 ft |
19 ft ,2 in x 13 ft |
|
Above |
Bedroom 4 |
15 ft |
13 ft ,9 in |
15 ft x 13 ft ,9 in |
|
Basement |
Kitchen |
18 ft ,6 in |
18 ft ,1 in |
18 ft ,6 in x 18 ft ,1 in |
|
Basement |
Living Room |
18 ft ,8 in |
12 ft |
18 ft ,8 in x 12 ft |
|
Basement |
Bedroom 5 |
9 ft ,8 in |
17 ft ,1 in |
9 ft ,8 in x 17 ft ,1 in |
|
Basement |
Bedroom 6 |
9 ft ,8 in |
18 ft ,1 in |
9 ft ,8 in x 18 ft ,1 in |
|
Basement |
Laundry Room |
9 ft ,3 in |
7 ft |
9 ft ,3 in x 7 ft |
|
Basement |
Utility Room |
9 ft ,2 in |
4 ft ,1 in |
9 ft ,2 in x 4 ft ,1 in |
|
Main Level |
Foyer |
6 ft ,6 in |
10 ft |
6 ft ,6 in x 10 ft |
|
Main Level |
Kitchen |
16 ft ,6 in |
15 ft ,8 in |
16 ft ,6 in x 15 ft ,8 in |
|
Main Level |
Dining Room |
19 ft |
10 ft ,8 in |
19 ft x 10 ft ,8 in |
|
Main Level |
Living Room |
19 ft ,1 in |
19 ft ,1 in |
19 ft ,1 in x 19 ft ,1 in |
|
Main Level |
Bedroom 2 |
12 ft ,1 in |
13 ft |
12 ft ,1 in x 13 ft |
|
Main Level |
Pantry |
6 ft ,1 in |
6 ft ,7 in |
6 ft ,1 in x 6 ft ,7 in |
|
Main Level |
Laundry Room |
13 ft ,2 in |
9 ft |
13 ft ,2 in x 9 ft |
https://www.realtor.ca/real-estate/28925177/8304-81-street-fort-st-john


