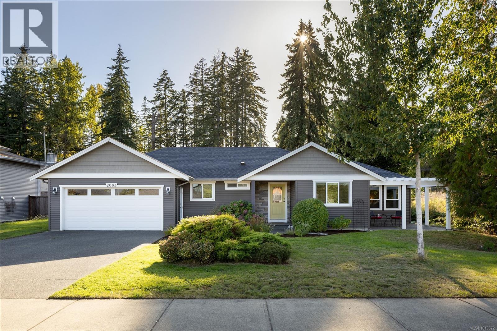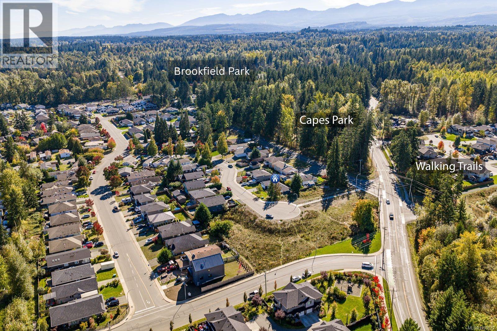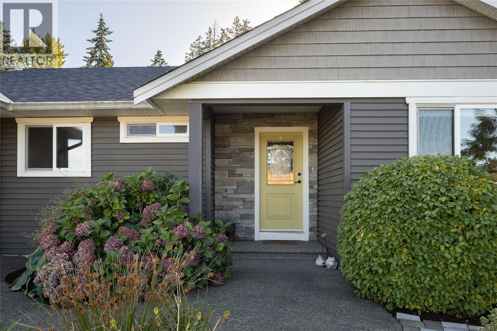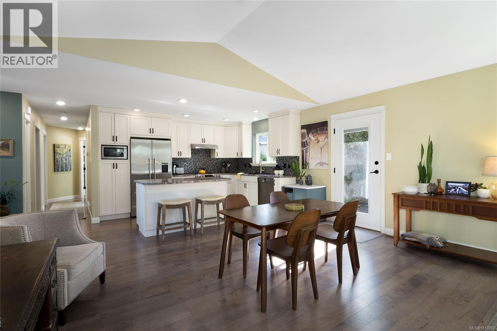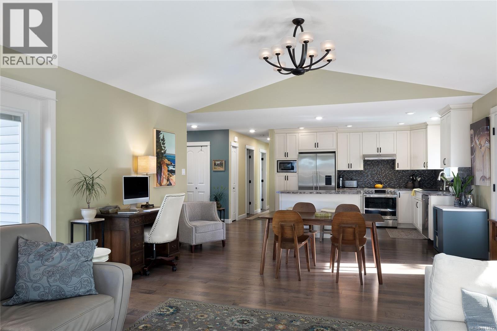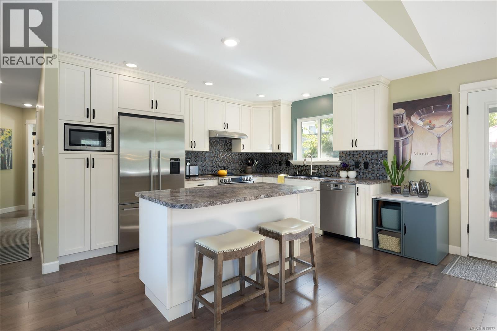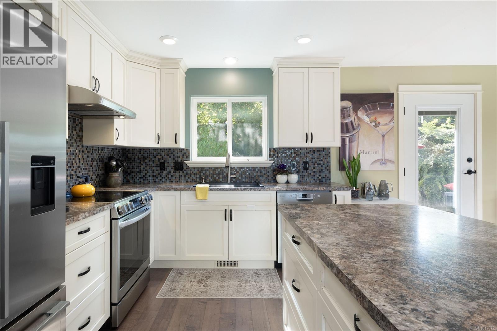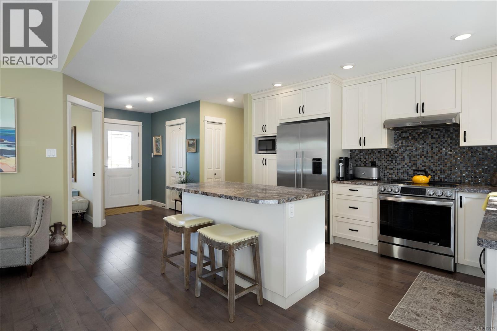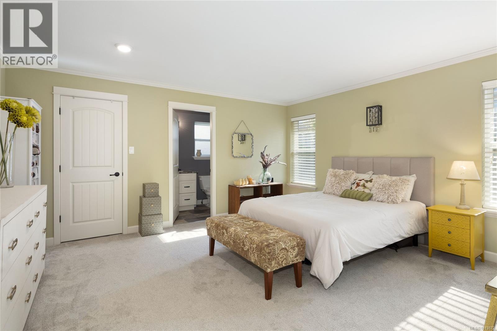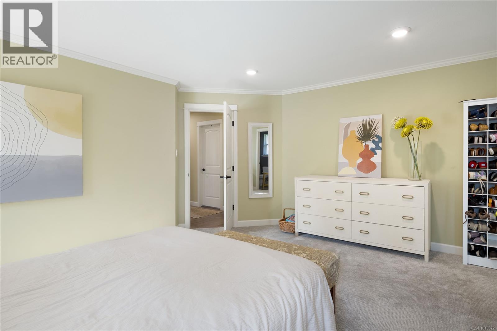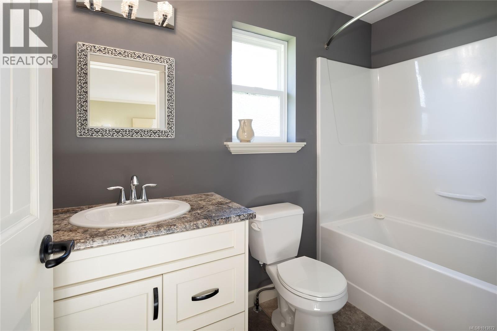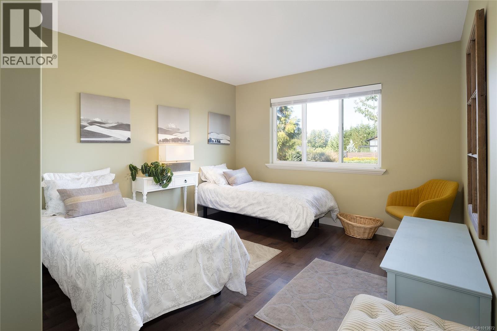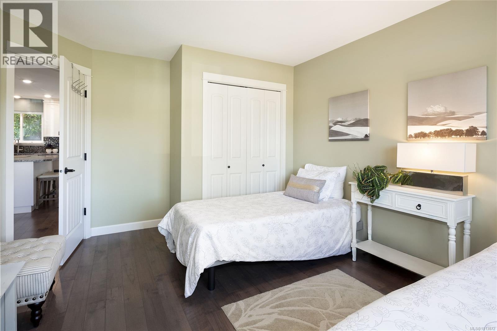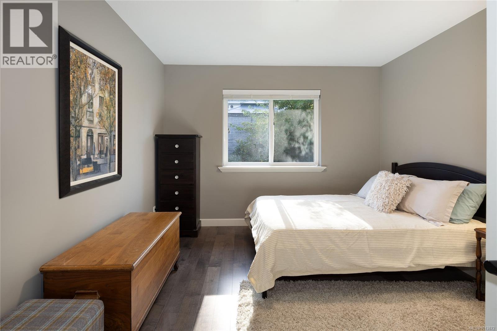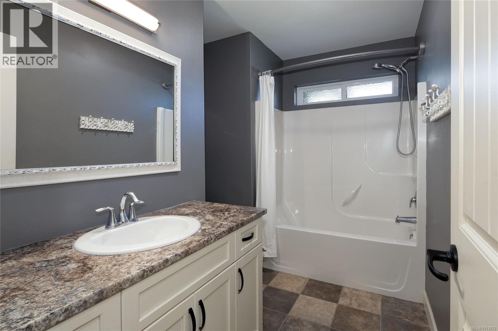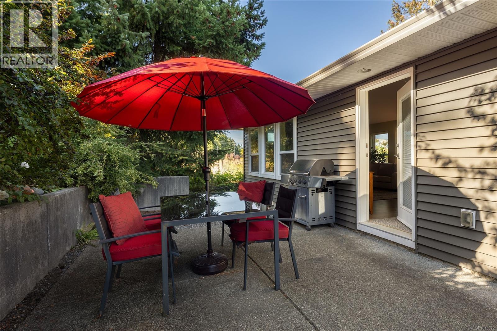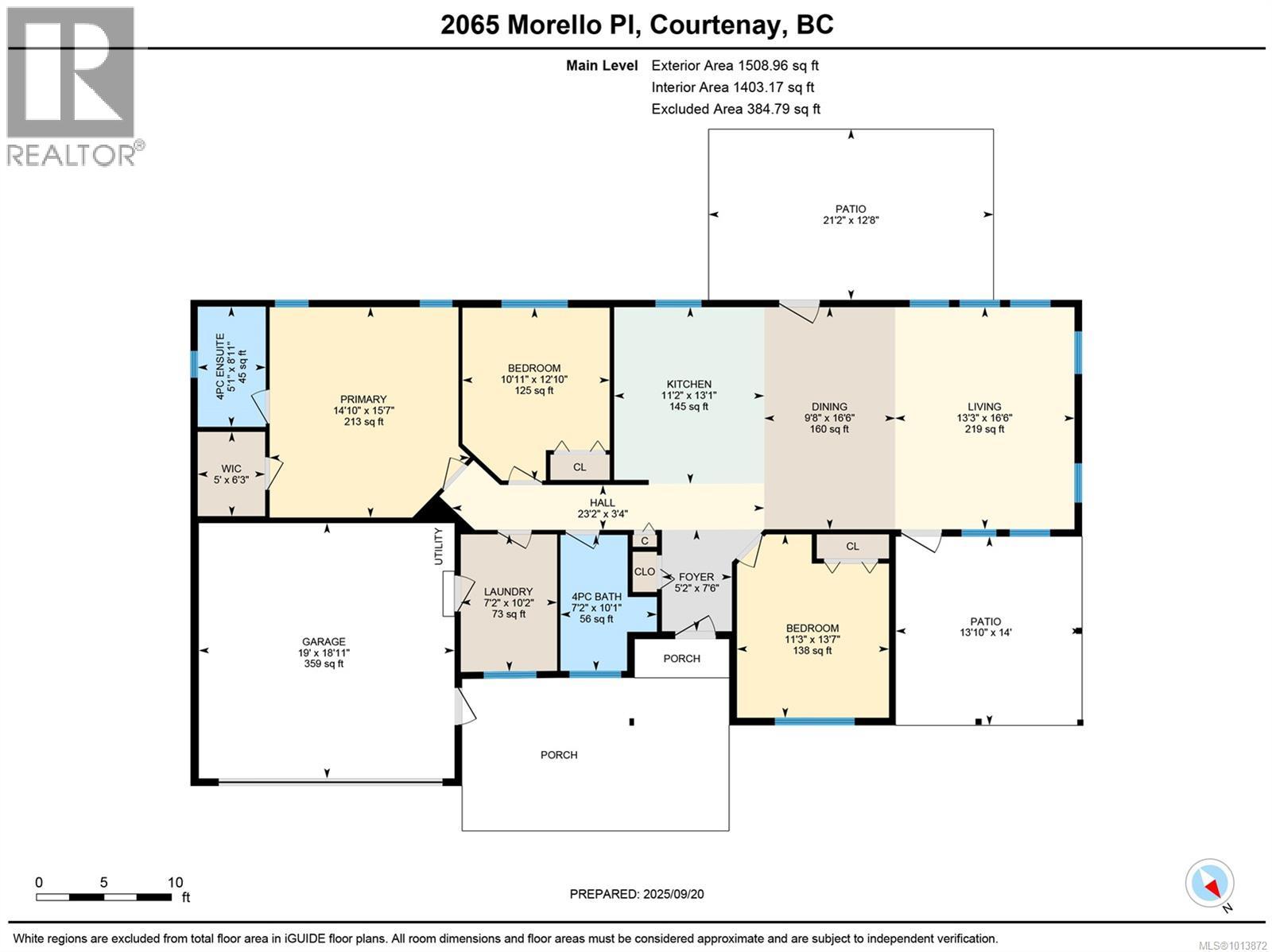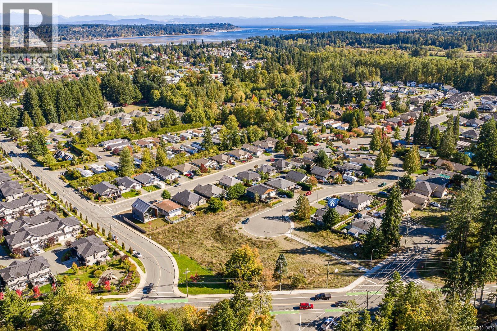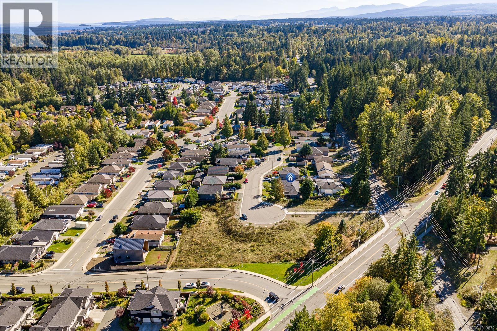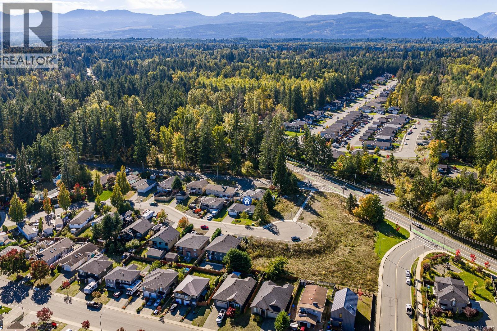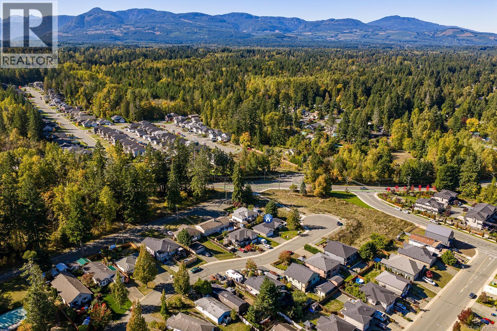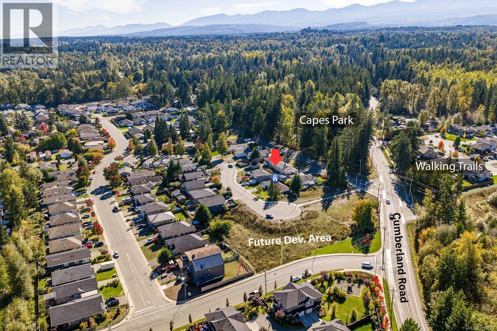3 Bedroom
2 Bathroom
1,508 ft2
Fireplace
Fully Air Conditioned
Forced Air, Heat Pump
$830,000
Imagine living steps from scenic trails, peaceful parks, and open green spaces, the kind of area where you can start your morning with a walk and end your day watching the sunset from your private backyard. This quiet, family-friendly pocket of West Courtenay offers the perfect blend of peace and convenience. Just off Cumberland Road, you’re close to everything, downtown shops, schools, trails, and quick access to both Courtenay and Cumberland. It’s an ideal location for those who want to be connected to amenities without giving up that sense of calm at home. It’s also part of a growing neighbourhood, where new homes and modern infrastructure are adding long-term value. It’s a smart opportunity to get into a desirable area before the next wave of development brings even more attention. Inside, the home feels instantly welcoming. The open-concept layout, high ceilings, engineered hardwood floors, and cozy gas fireplace create a sense of calm and comfort that’s hard to find. The kitchen is spacious and practical, with a large island and modern appliances that make everyday living easy. The primary bedroom offers a private retreat with a walk-in closet and ensuite, while the two additional rooms are ideal for guests, hobbies, or a home office. With a pre-inspection and a like-new feel, you can move right in with confidence. Outside, the low-maintenance backyard is perfect for morning coffee or quiet evenings, while being close to nature trails like the Rotary Trail, Capes Park, and Brookfield Park means you’ll always have fresh air and open space just steps away. If you’re looking for a home that offers comfort today and potential for tomorrow, this is your chance to secure a peaceful lifestyle in an area that’s only getting better. (id:46156)
Property Details
|
MLS® Number
|
1013872 |
|
Property Type
|
Single Family |
|
Neigbourhood
|
Courtenay City |
|
Features
|
Other |
|
Parking Space Total
|
2 |
|
Plan
|
Epp17208 |
Building
|
Bathroom Total
|
2 |
|
Bedrooms Total
|
3 |
|
Constructed Date
|
2013 |
|
Cooling Type
|
Fully Air Conditioned |
|
Fireplace Present
|
Yes |
|
Fireplace Total
|
1 |
|
Heating Type
|
Forced Air, Heat Pump |
|
Size Interior
|
1,508 Ft2 |
|
Total Finished Area
|
1508 Sqft |
|
Type
|
House |
Land
|
Access Type
|
Road Access |
|
Acreage
|
No |
|
Size Irregular
|
6992 |
|
Size Total
|
6992 Sqft |
|
Size Total Text
|
6992 Sqft |
|
Zoning Description
|
R-ssmuh |
|
Zoning Type
|
Residential |
Rooms
| Level |
Type |
Length |
Width |
Dimensions |
|
Main Level |
Entrance |
|
|
5'2 x 7'6 |
|
Main Level |
Dining Room |
|
|
9'8 x 16'6 |
|
Main Level |
Kitchen |
|
|
11'2 x 13'1 |
|
Main Level |
Living Room |
|
|
13'3 x 16'6 |
|
Main Level |
Laundry Room |
|
|
7'2 x 10'2 |
|
Main Level |
Ensuite |
|
|
5'1 x 8'11 |
|
Main Level |
Bathroom |
|
|
7'2 x 10'1 |
|
Main Level |
Bedroom |
|
|
11'3 x 13'7 |
|
Main Level |
Bedroom |
|
|
10'11 x 12'10 |
|
Main Level |
Primary Bedroom |
|
|
14'10 x 15'7 |
https://www.realtor.ca/real-estate/28924962/2065-morello-pl-courtenay-courtenay-city


