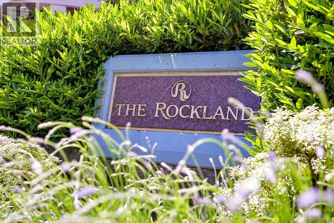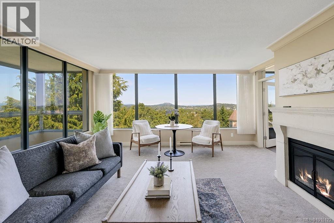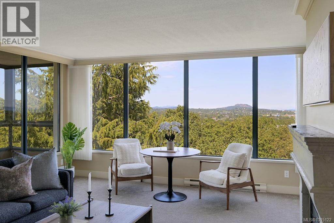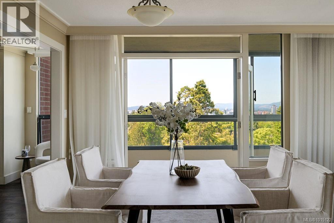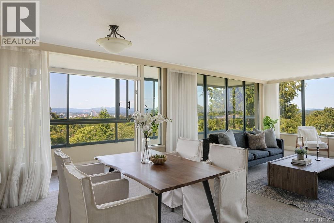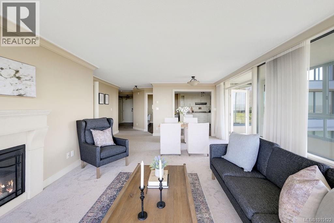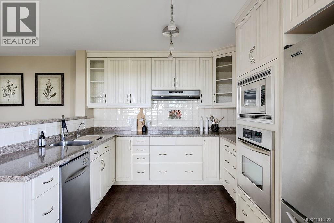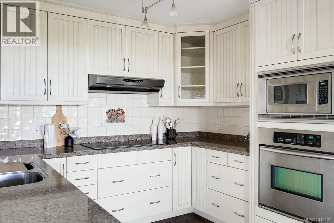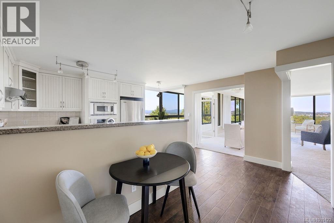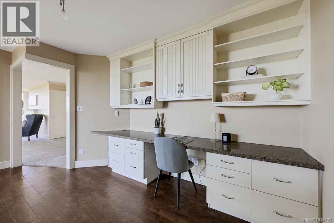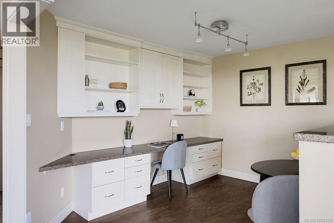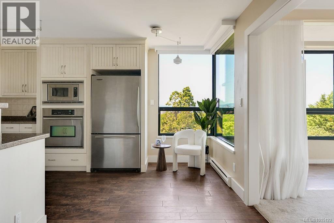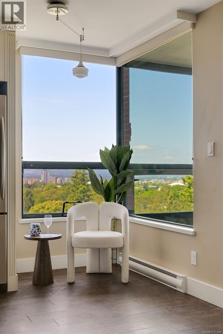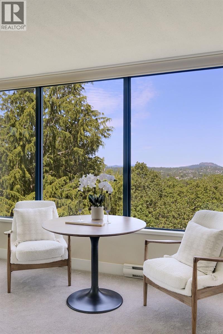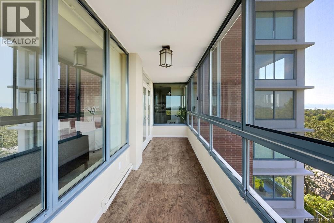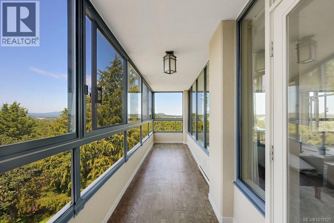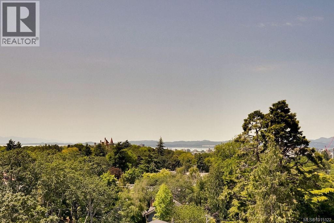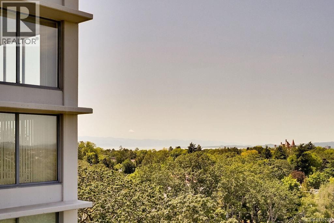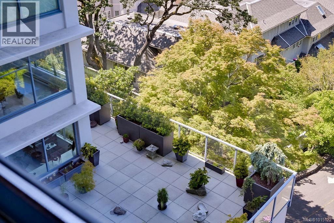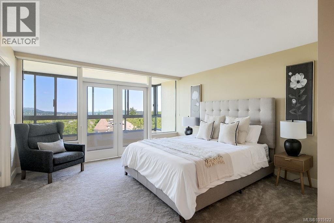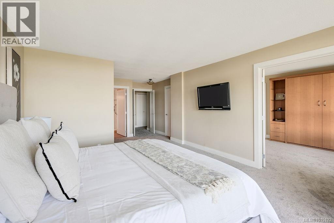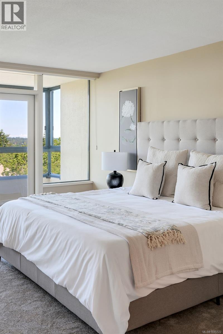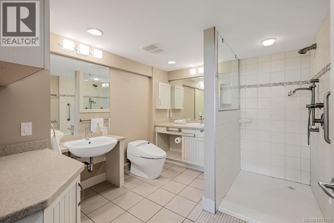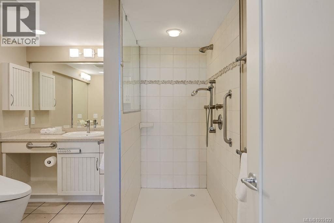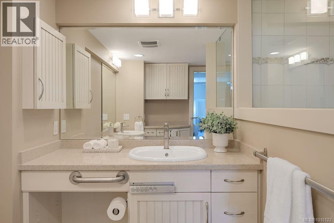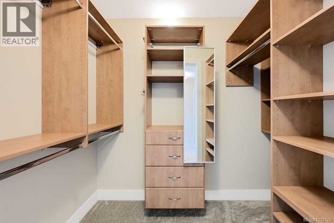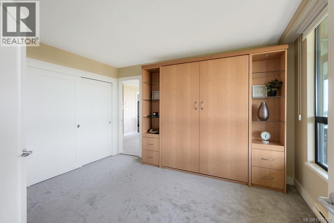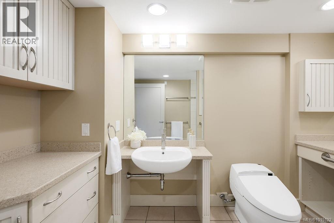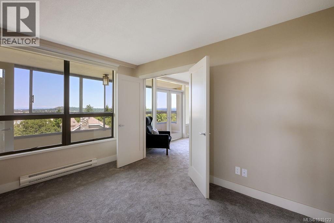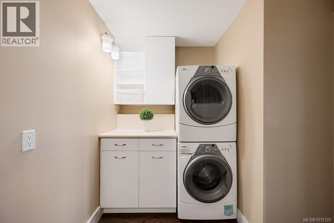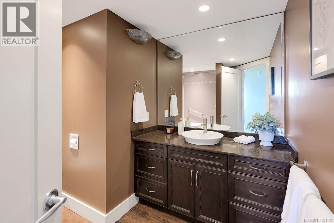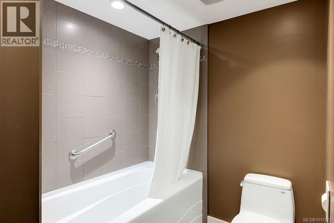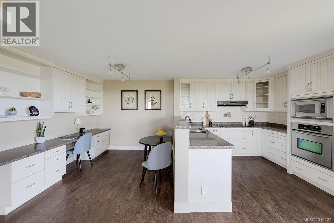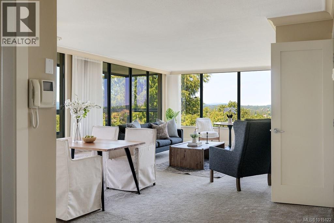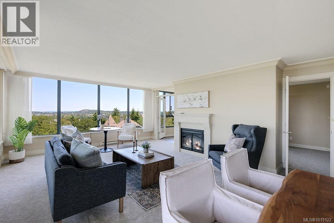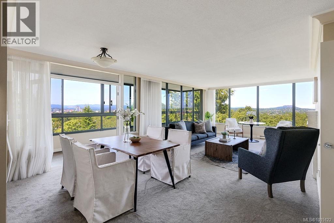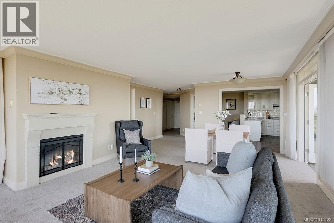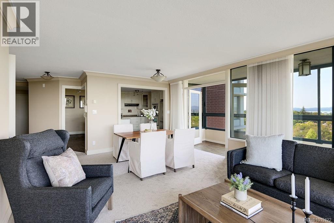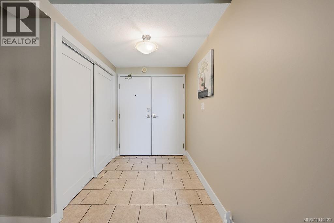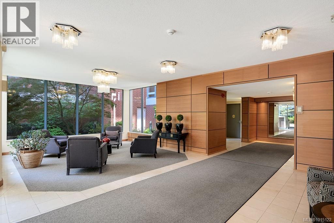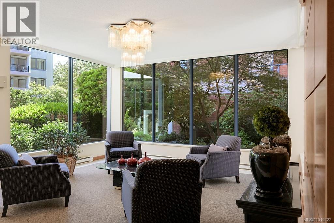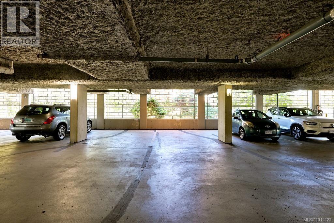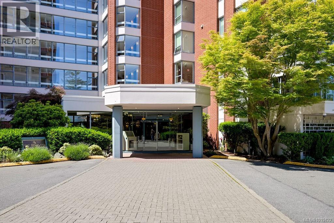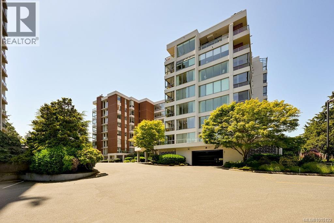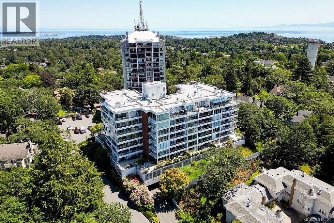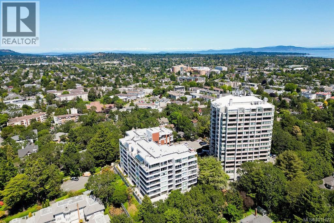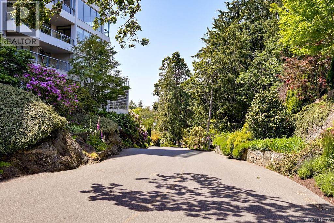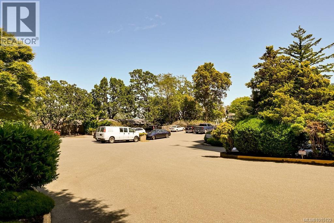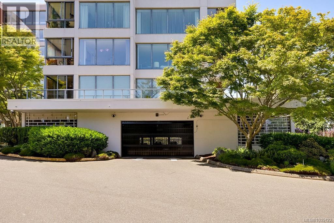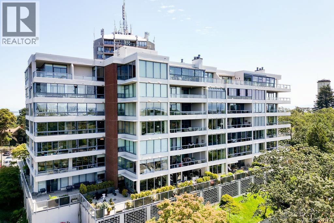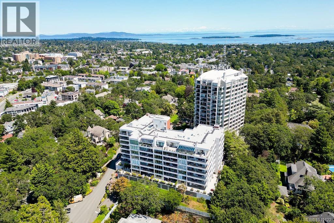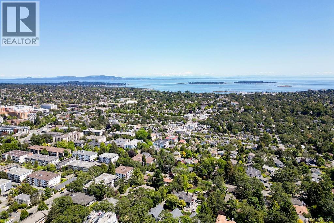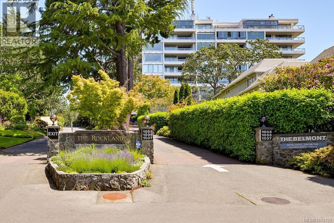405 1033 Belmont Ave Victoria, British Columbia V8S 3T4
$1,130,000Maintenance,
$1,128 Monthly
Maintenance,
$1,128 MonthlyExperience Unmatched Elegance at The Rockland – 405-1033 Belmont Avenue Welcome to The Rockland, one of Victoria’s most prestigious addresses, perfectly positioned in a quiet, park-like enclave just moments from the city’s best amenities. This expansive 1700+ sq ft residence offers breathtaking panoramic views of the ocean and mountains—stretching from the cruise ships at Ogden Point to the manicured greens of the Victoria Golf Club. Inside, you’ll find a refined blend of luxury and function. The grand primary suite is complemented by a flexible second bedroom or office, while wide doorways and generous proportions create an open, airy flow. Two enclosed balconies offer peaceful, year-round indoor-outdoor living with views to inspire. Enjoy a suite of premium amenities including secure underground parking, EV charging stations, a guest suite, workshop, car wash bay, on-site caretaker, and ample visitor parking. Pet-friendly (1 dog under 15 kg or 2 cats), with no age restrictions. Located minutes to downtown Victoria and Oak Bay Village—close to world-class dining, boutique shopping, beaches, and scenic waterfront paths. This is low-maintenance luxury living at its finest. Your dream home awaits at The Rockland. (id:46156)
Property Details
| MLS® Number | 1015122 |
| Property Type | Single Family |
| Neigbourhood | Rockland |
| Community Name | The Rockland |
| Community Features | Pets Allowed With Restrictions, Family Oriented |
| Features | Curb & Gutter, Hillside, Private Setting, Other |
| Parking Space Total | 1 |
| Plan | Vis1578 |
| View Type | City View, Mountain View, Ocean View |
Building
| Bathroom Total | 2 |
| Bedrooms Total | 2 |
| Appliances | Microwave, Refrigerator, Stove, Washer, Dryer |
| Architectural Style | Contemporary |
| Constructed Date | 1987 |
| Cooling Type | None |
| Fireplace Present | Yes |
| Fireplace Total | 1 |
| Heating Fuel | Electric |
| Heating Type | Baseboard Heaters |
| Size Interior | 2,028 Ft2 |
| Total Finished Area | 1734 Sqft |
| Type | Apartment |
Land
| Access Type | Road Access |
| Acreage | No |
| Size Irregular | 1734 |
| Size Total | 1734 Sqft |
| Size Total Text | 1734 Sqft |
| Zoning Type | Multi-family |
Rooms
| Level | Type | Length | Width | Dimensions |
|---|---|---|---|---|
| Main Level | Balcony | 23 ft | 7 ft | 23 ft x 7 ft |
| Main Level | Balcony | 5 ft | 26 ft | 5 ft x 26 ft |
| Main Level | Eating Area | 10 ft | 12 ft | 10 ft x 12 ft |
| Main Level | Laundry Room | 11 ft | 5 ft | 11 ft x 5 ft |
| Main Level | Bedroom | 10 ft | 13 ft | 10 ft x 13 ft |
| Main Level | Ensuite | 4-Piece | ||
| Main Level | Bathroom | 4-Piece | ||
| Main Level | Primary Bedroom | 13 ft | 15 ft | 13 ft x 15 ft |
| Main Level | Kitchen | 10 ft | 16 ft | 10 ft x 16 ft |
| Main Level | Dining Room | 16 ft | 10 ft | 16 ft x 10 ft |
| Main Level | Living Room | 16 ft | 16 ft | 16 ft x 16 ft |
| Main Level | Entrance | 6 ft | 11 ft | 6 ft x 11 ft |
https://www.realtor.ca/real-estate/28925194/405-1033-belmont-ave-victoria-rockland


