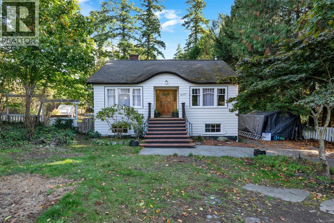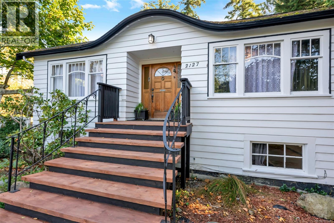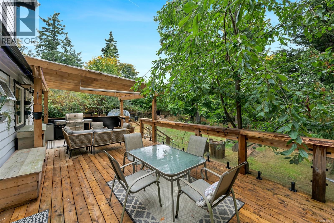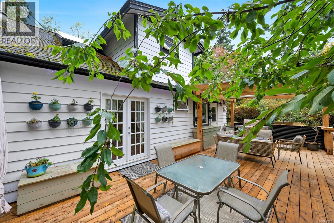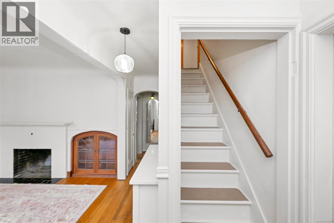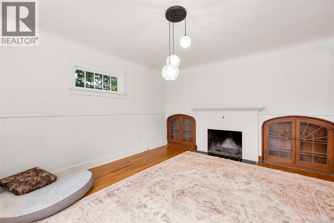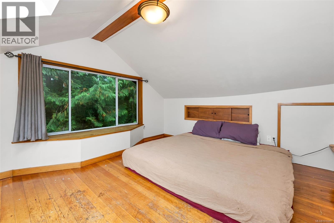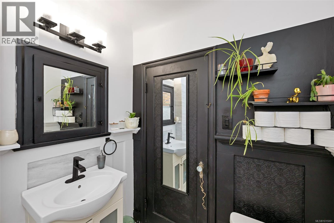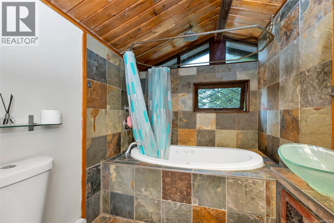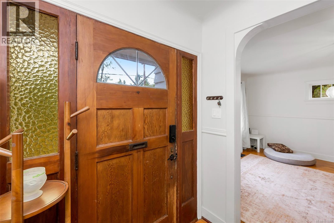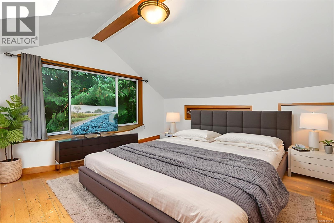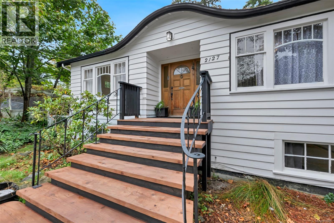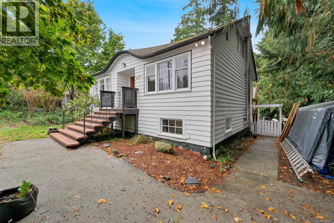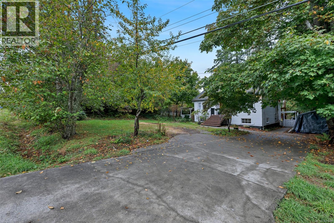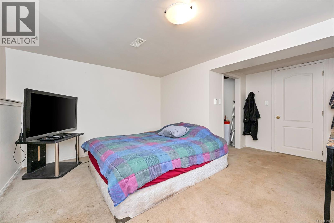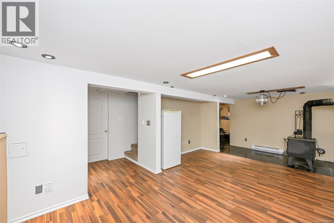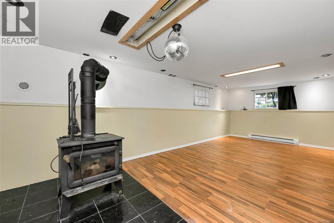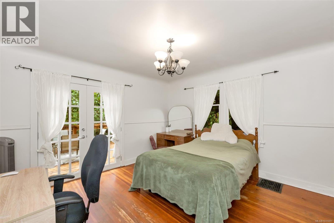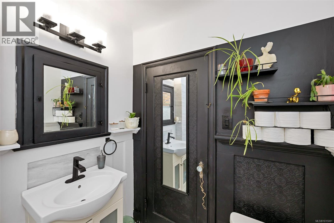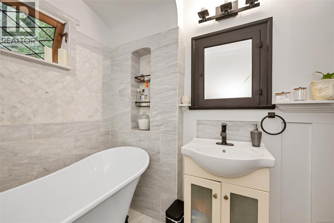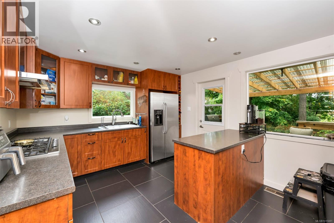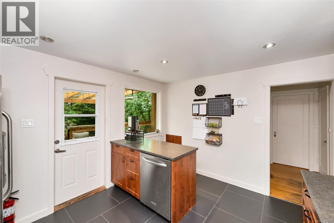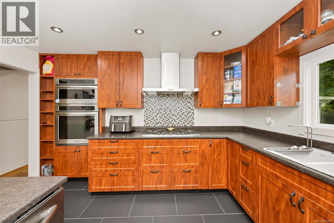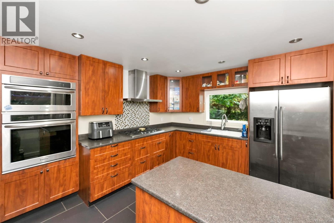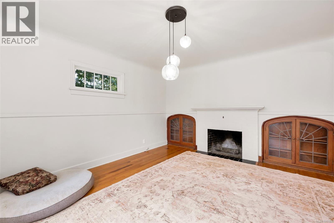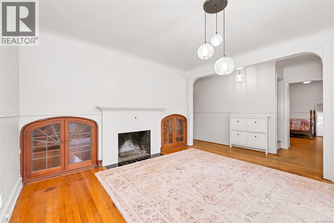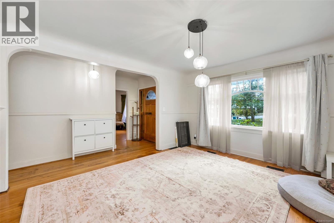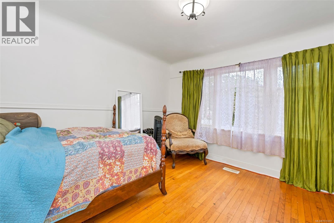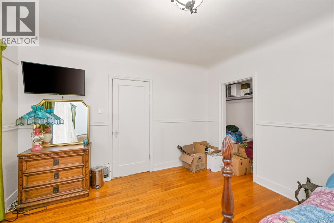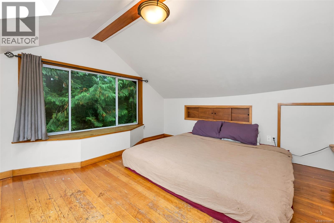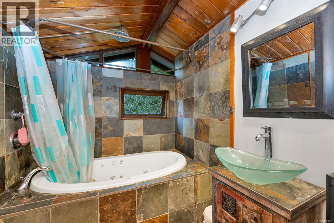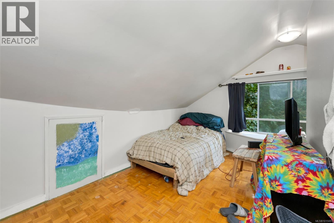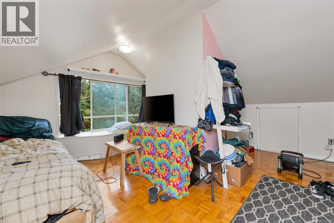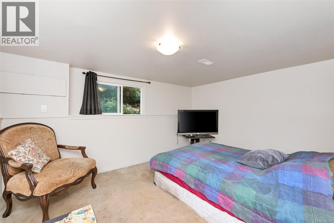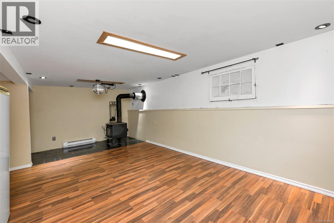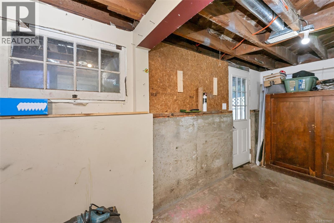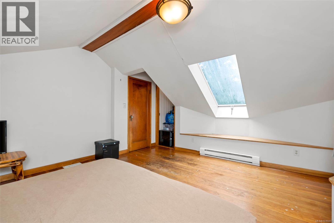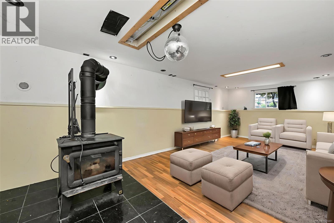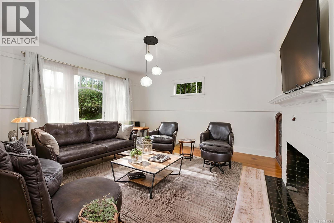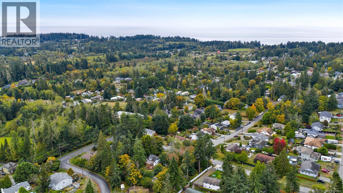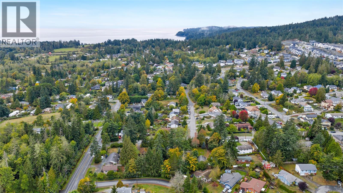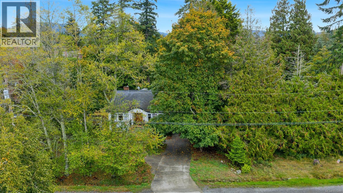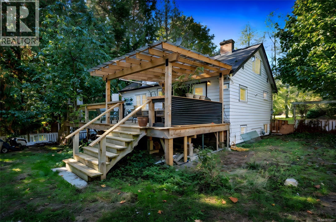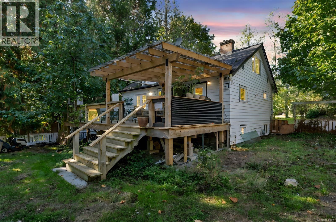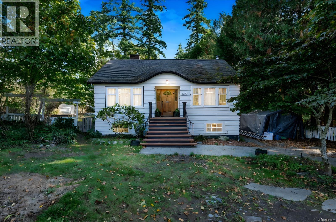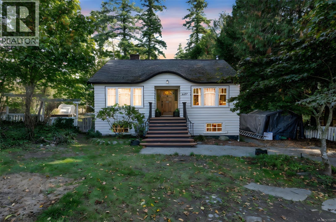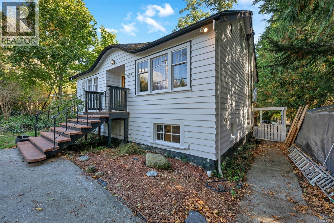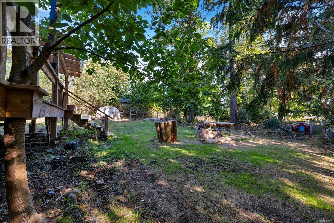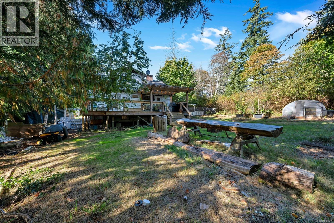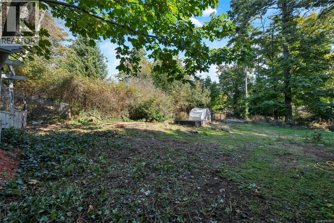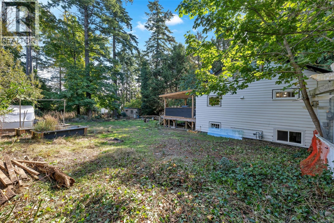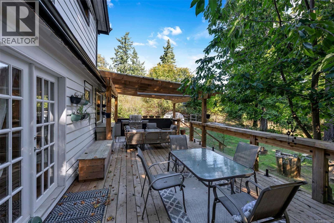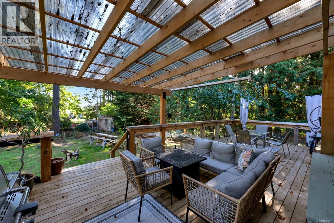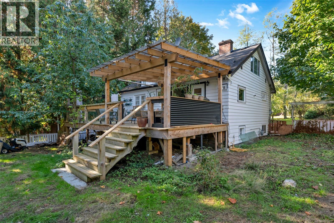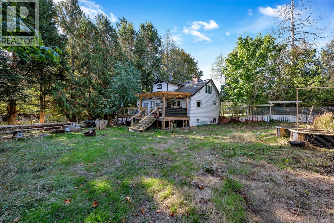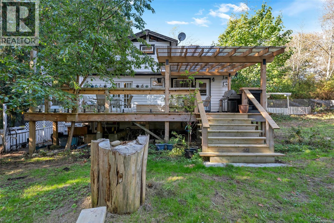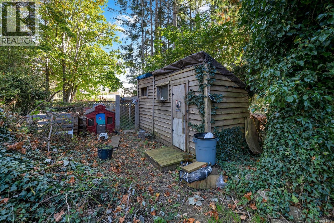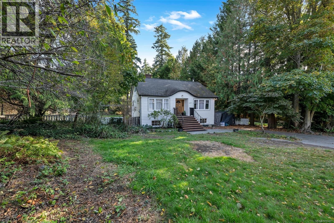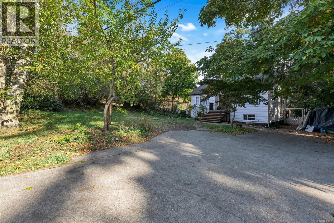5 Bedroom
2 Bathroom
2,475 ft2
Character
Fireplace
None
Baseboard Heaters, Forced Air
$789,000
This delightful Victorian-style character home sits on a private 0.39-acre lot with two-way access from French Road South and Pyrite, full sewer connection, and subdivision or cottage potential. Offering timeless charm and modern updates, the home features coved ceilings, archways, French doors, hardwood floors, and a brick fireplace. The kitchen has been updated with a gas range and serves as the heart of the home, while sunshine fills the living room, creating a warm and inviting space. The upper floor with 2 bedrooms and 1 bathroom with the main level 2 bedrooms and 1 full bathroom, with the primary bedroom opening to amassive deck overlooking the private yard. Downstairs offers incredible versatility with a full length family/media room, 5th bedroom, woodstove, laundry, workshop, and plenty of space to have additional accomodation with separate entrance from the rear. The fenced property is a true retreat, featuring a entertainment outdoor deck, mature woodland for privacy, a greenhouse, and a shed once used as a chicken coop. The backyard is ideal for gardening, pets, or simply relaxing in nature. Centrally located and on the bus route, this home offers character, practicality, and exciting future opportunity. A must-see! (id:46156)
Property Details
|
MLS® Number
|
1015081 |
|
Property Type
|
Single Family |
|
Neigbourhood
|
Broomhill |
|
Features
|
Central Location, Level Lot, Private Setting, Southern Exposure, Wooded Area, Other, Rectangular |
|
Parking Space Total
|
3 |
|
Plan
|
Vip16495 |
Building
|
Bathroom Total
|
2 |
|
Bedrooms Total
|
5 |
|
Appliances
|
Refrigerator, Stove, Washer, Dryer |
|
Architectural Style
|
Character |
|
Constructed Date
|
1940 |
|
Cooling Type
|
None |
|
Fireplace Present
|
Yes |
|
Fireplace Total
|
2 |
|
Heating Fuel
|
Electric, Natural Gas |
|
Heating Type
|
Baseboard Heaters, Forced Air |
|
Size Interior
|
2,475 Ft2 |
|
Total Finished Area
|
2090 Sqft |
|
Type
|
House |
Land
|
Acreage
|
No |
|
Size Irregular
|
16988 |
|
Size Total
|
16988 Sqft |
|
Size Total Text
|
16988 Sqft |
|
Zoning Type
|
Residential |
Rooms
| Level |
Type |
Length |
Width |
Dimensions |
|
Second Level |
Bedroom |
|
|
13' x 13' |
|
Second Level |
Bedroom |
|
|
10' x 14' |
|
Second Level |
Bathroom |
|
|
7' x 7' |
|
Lower Level |
Storage |
|
|
10' x 10' |
|
Lower Level |
Family Room |
|
|
21' x 12' |
|
Lower Level |
Bedroom |
|
|
14' x 15' |
|
Lower Level |
Laundry Room |
|
|
14' x 15' |
|
Lower Level |
Entrance |
|
|
11' x 5' |
|
Main Level |
Porch |
|
|
6' x 7' |
|
Main Level |
Bathroom |
|
|
7' x 6' |
|
Main Level |
Primary Bedroom |
|
|
13' x 13' |
|
Main Level |
Kitchen |
|
|
13' x 11' |
|
Main Level |
Bedroom |
|
|
12' x 13' |
|
Main Level |
Living Room |
|
|
15' x 13' |
|
Main Level |
Entrance |
|
|
5' x 6' |
|
Other |
Storage |
|
|
14' x 35' |
https://www.realtor.ca/real-estate/28930681/2127-french-rd-s-sooke-broomhill


