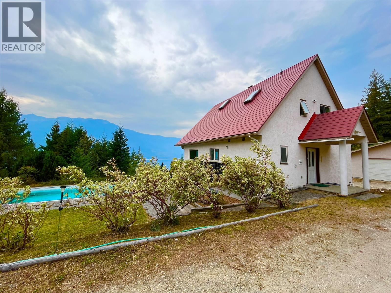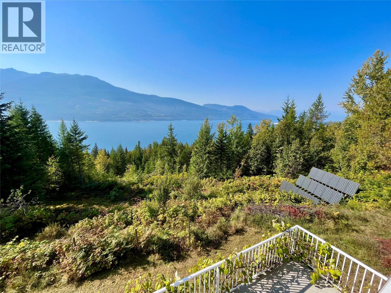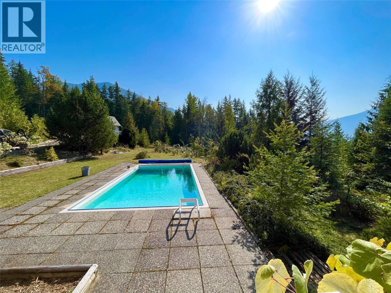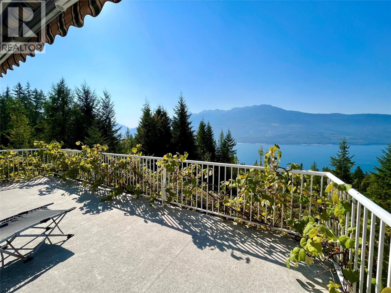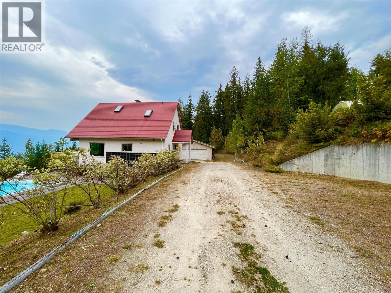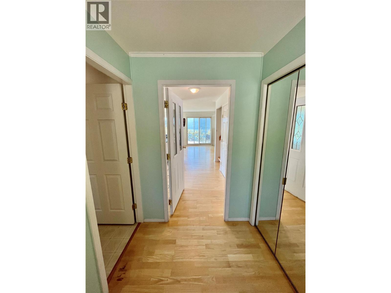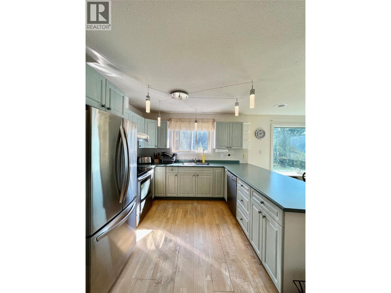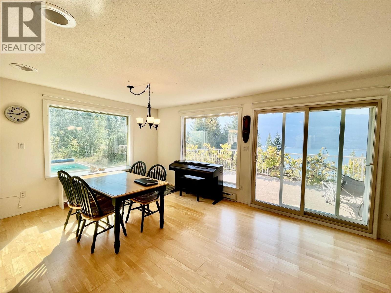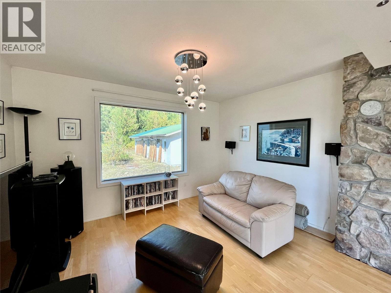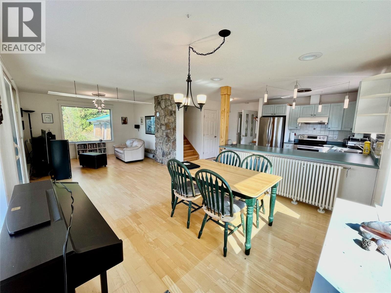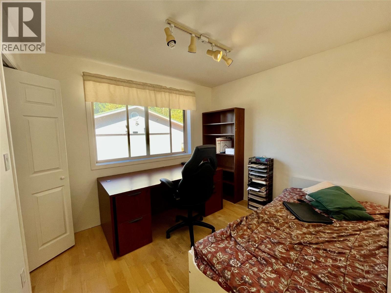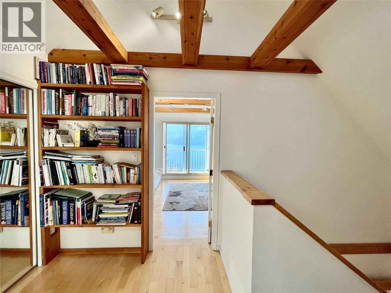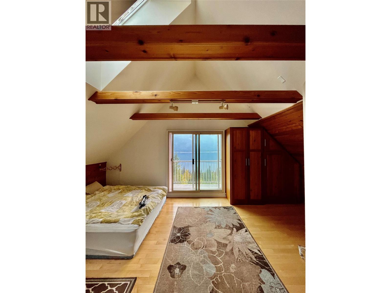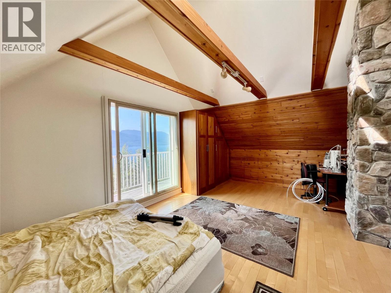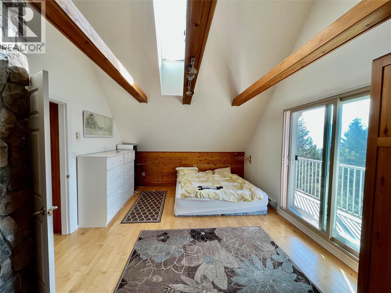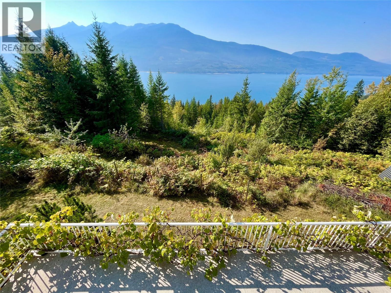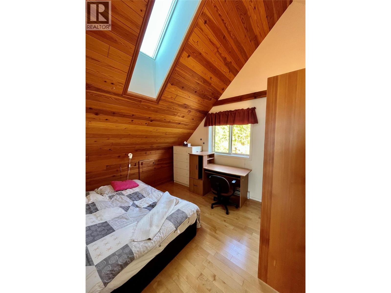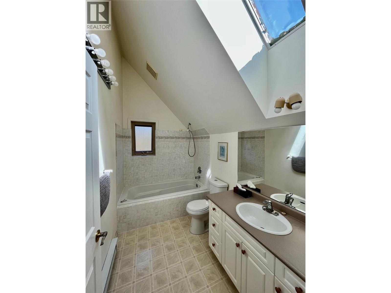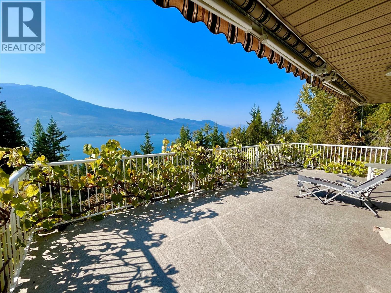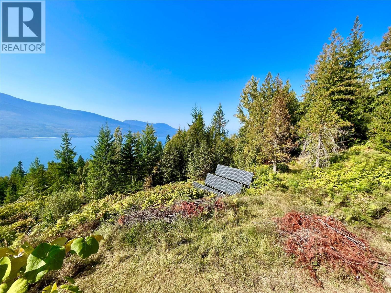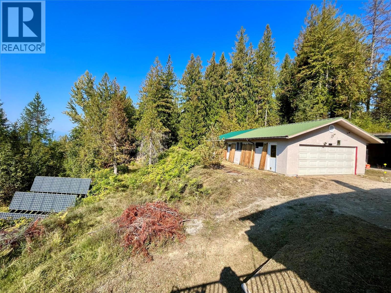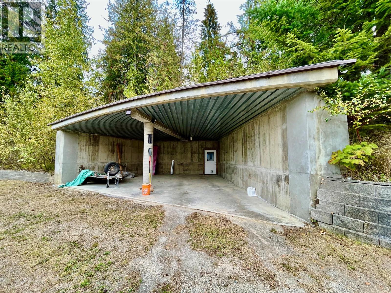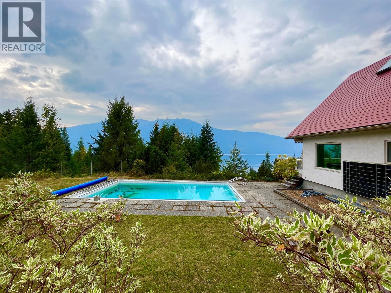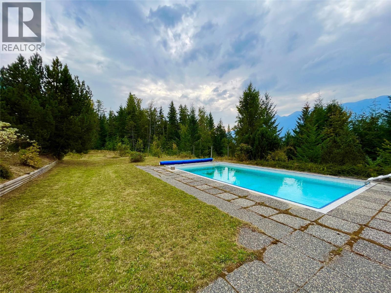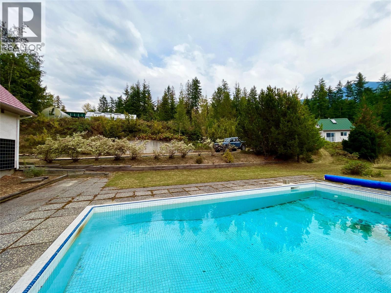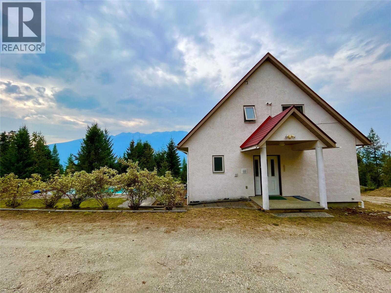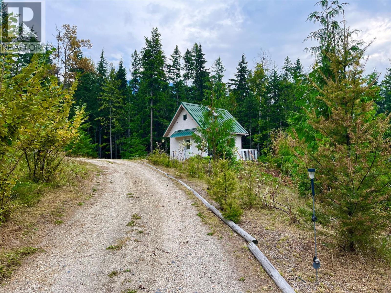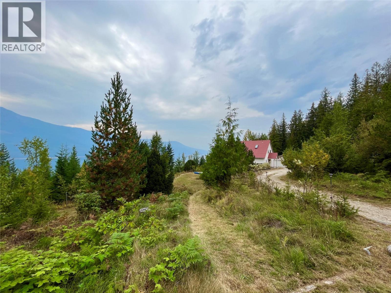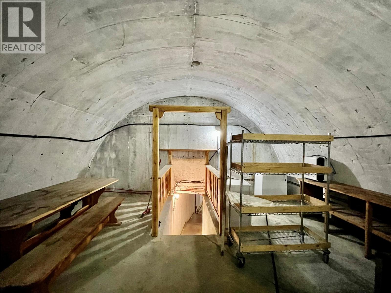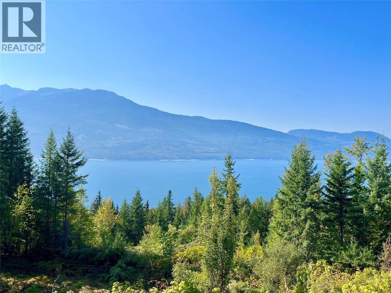3 Bedroom
2 Bathroom
1,426 ft2
Fireplace
Inground Pool, Outdoor Pool
Stove, See Remarks
Acreage
Wooded Area
$799,000
Tucked into the mossy forest and offering complete privacy without being far from town, this unique 6.53-acre property is something truly special. The 3-bedroom, 2-bathroom home is filled with natural light thanks to its bright, open-concept design and abundant windows that frame stunning lake views. With just a bit of tree trimming, you could enjoy full panoramic vistas from the large deck that stretches out toward the water. The home is fully outfitted with a solar panel system, making it as efficient as it is beautiful. Just off the house and deck is an in-ground pool — perfect for summer days. A full detached garage and an industrial-grade carport built into the earth provide ample space for vehicles, toys, or equipment. A charming guest house offers space for visitors or potential rental income, and there’s plenty of usable open land for gardens, play areas, or expanding your homestead dreams — plus a lush forest that adds to the serene seclusion. Greenhouses on site contain mature fruit trees, including lime, lemon, and apricot, while the upper portion of the property features a fully deer-fenced garden with berries and an outbuilding for tools or hobbies. One of the most captivating elements of the property, though, lies hidden beneath the main house. Behind a secret wall in the basement is a survival-grade underground bunker — heated, discreet, and with a second exit hatch located elsewhere on the property. Whether you're into preparedness or just love the idea of a wine cellar, tasting room, or unique storage space, this feature adds an exceptional touch of intrigue and value. With everything already in place — from the home, guest accommodations, outbuildings, and systems, to the thoughtful layout and extraordinary features — this property offers a level of privacy, self-sufficiency, and character that’s hard to replicate at this price. Come experience it for yourself! (id:46156)
Property Details
|
MLS® Number
|
10364424 |
|
Property Type
|
Single Family |
|
Neigbourhood
|
Nakusp Rural |
|
Amenities Near By
|
Recreation |
|
Community Features
|
Rural Setting |
|
Features
|
Private Setting, Treed |
|
Parking Space Total
|
2 |
|
Pool Type
|
Inground Pool, Outdoor Pool |
|
View Type
|
Lake View, Mountain View |
Building
|
Bathroom Total
|
2 |
|
Bedrooms Total
|
3 |
|
Constructed Date
|
1998 |
|
Construction Style Attachment
|
Detached |
|
Exterior Finish
|
Stucco |
|
Fireplace Fuel
|
Wood |
|
Fireplace Present
|
Yes |
|
Fireplace Total
|
1 |
|
Fireplace Type
|
Conventional |
|
Heating Fuel
|
Electric, Wood |
|
Heating Type
|
Stove, See Remarks |
|
Stories Total
|
2 |
|
Size Interior
|
1,426 Ft2 |
|
Type
|
House |
|
Utility Water
|
Well |
Parking
|
Covered
|
|
|
Detached Garage
|
2 |
|
Oversize
|
|
Land
|
Acreage
|
Yes |
|
Land Amenities
|
Recreation |
|
Landscape Features
|
Wooded Area |
|
Sewer
|
Septic Tank |
|
Size Irregular
|
6.53 |
|
Size Total
|
6.53 Ac|5 - 10 Acres |
|
Size Total Text
|
6.53 Ac|5 - 10 Acres |
Rooms
| Level |
Type |
Length |
Width |
Dimensions |
|
Second Level |
Bedroom |
|
|
10'1'' x 11'6'' |
|
Second Level |
Full Bathroom |
|
|
Measurements not available |
|
Second Level |
Primary Bedroom |
|
|
19'8'' x 12'8'' |
|
Main Level |
Foyer |
|
|
6'8'' x 5'8'' |
|
Main Level |
Full Bathroom |
|
|
Measurements not available |
|
Main Level |
Bedroom |
|
|
10'1'' x 9'2'' |
|
Main Level |
Dining Room |
|
|
15' x 11'5'' |
|
Main Level |
Living Room |
|
|
12'7'' x 11'4'' |
|
Main Level |
Kitchen |
|
|
15' x 10'8'' |
https://www.realtor.ca/real-estate/28930963/455-crescent-bay-road-nakusp-nakusp-rural


