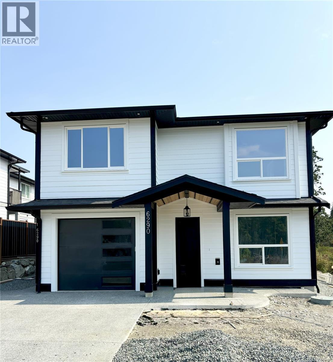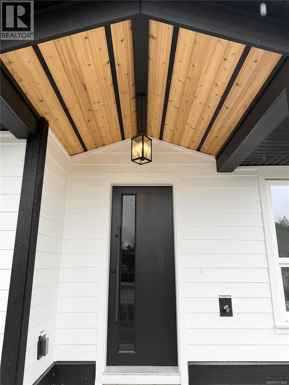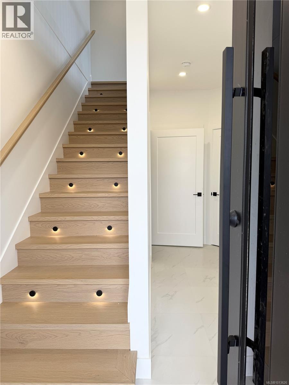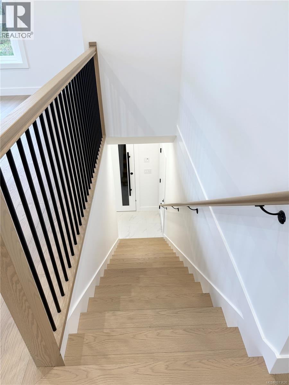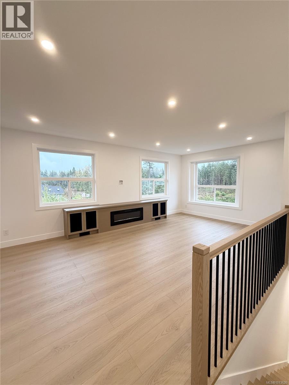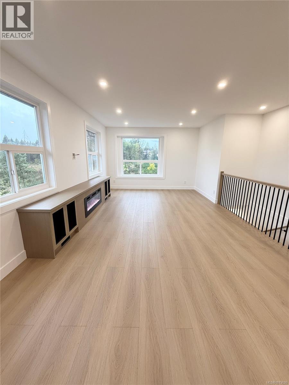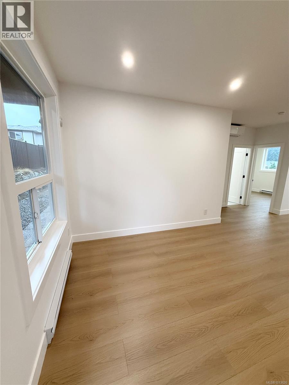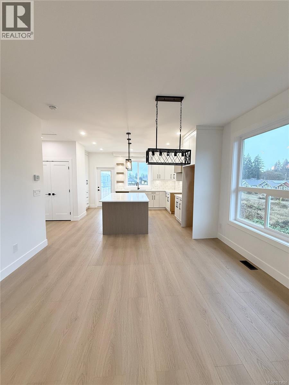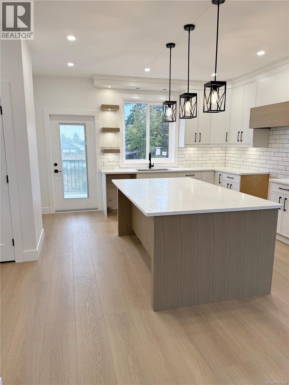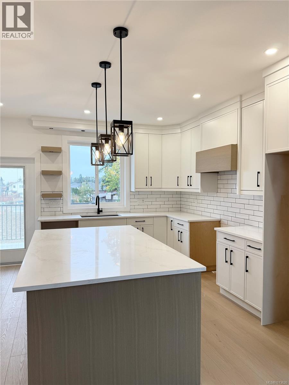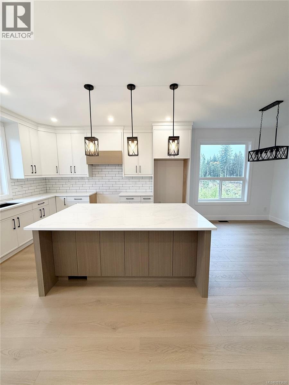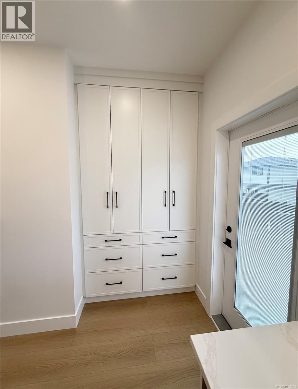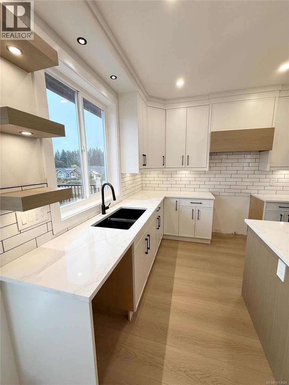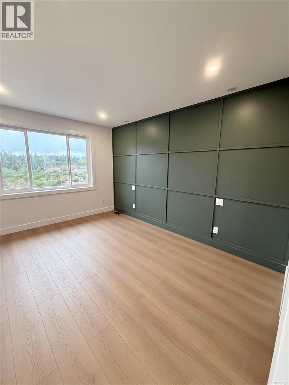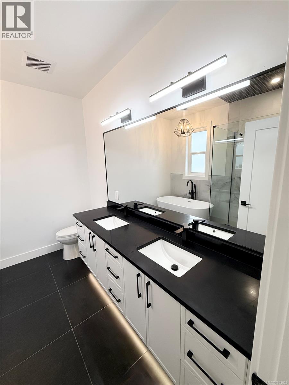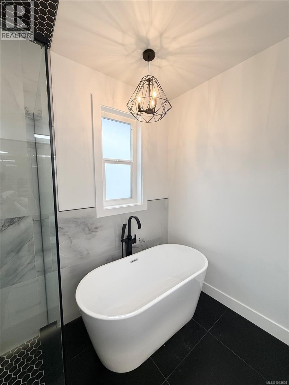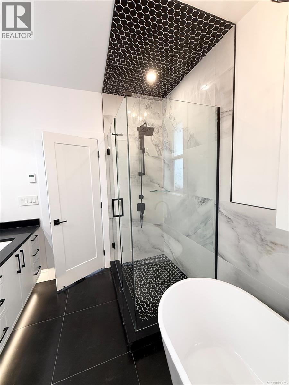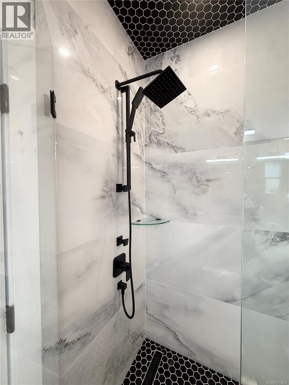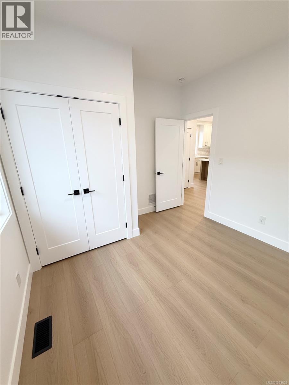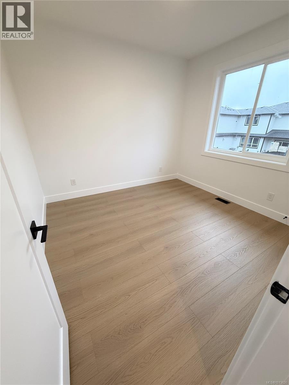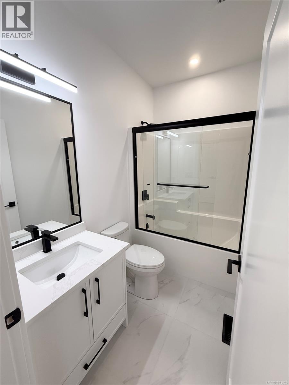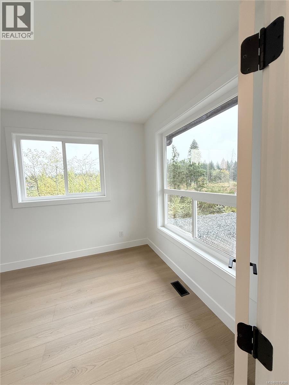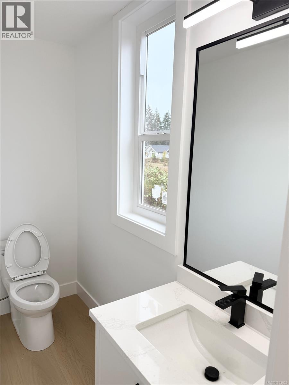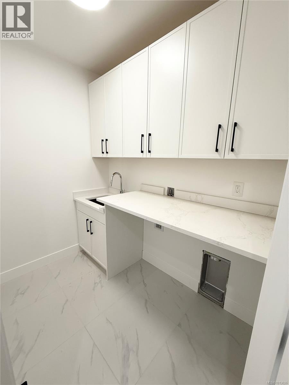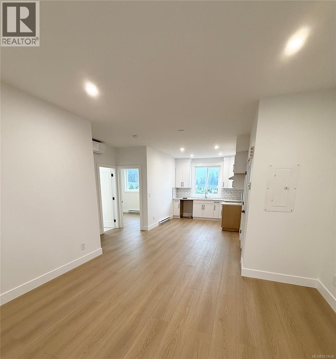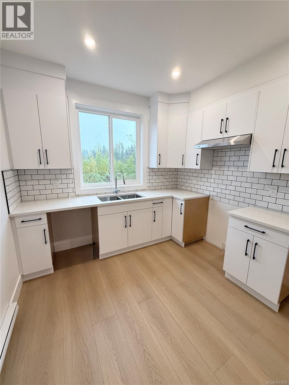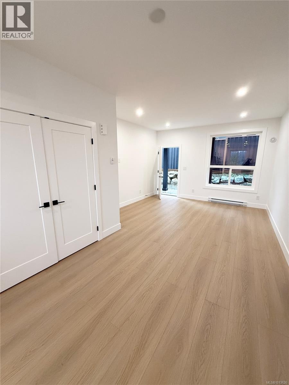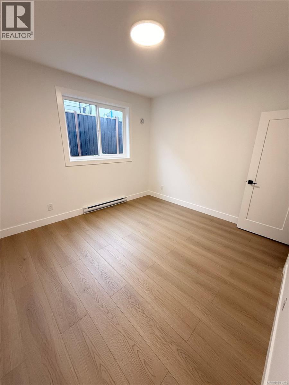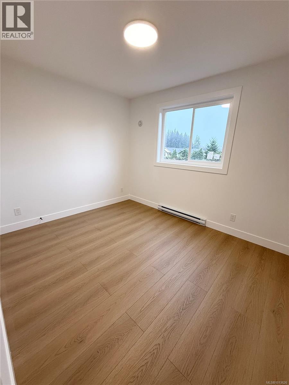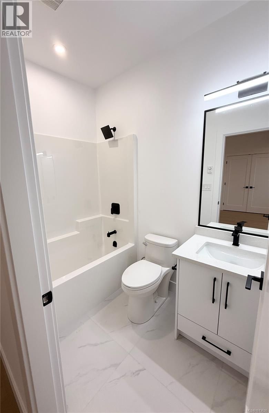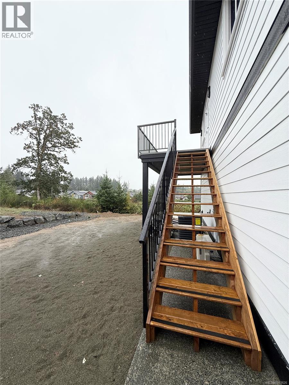5 Bedroom
4 Bathroom
2,565 ft2
Fireplace
Air Conditioned, Wall Unit
Heat Pump
$969,000
Discover 6290 Old Mill Road a thoughtfully crafted 2,565 sq. ft. residence in one of Duncan’s most desirable family-friendly neighbourhoods. The main floor offers 3 generous bedrooms and 2 bathrooms, highlighted by a spa-inspired ensuite with a free-standing tub and walk-in shower. The bright, open living room framed by large windows creates a warm, welcoming atmosphere, while the modern kitchen with plenty of cabinet space is perfect for family meals and entertaining. A versatile den or home office and a convenient 2-piece bathroom on the lower level enhance functionality. Adding more value, the property includes a fully self-contained legal 2-bedroom suite, perfect for extended family or income potential. Just steps from the Cowichan Trail and minutes from schools, parks, and amenities, this home combines lifestyle and convenience. Backed by a 2-5-10 New Home Warranty and a $7,500 appliance credit, you’ll have the flexibility to choose appliances that fit your style. Price plus GST (id:46156)
Property Details
|
MLS® Number
|
1013626 |
|
Property Type
|
Single Family |
|
Neigbourhood
|
West Duncan |
|
Features
|
Central Location, Cul-de-sac, Other |
|
Parking Space Total
|
3 |
|
Plan
|
Epp109639 |
|
View Type
|
Mountain View |
Building
|
Bathroom Total
|
4 |
|
Bedrooms Total
|
5 |
|
Constructed Date
|
2025 |
|
Cooling Type
|
Air Conditioned, Wall Unit |
|
Fireplace Present
|
Yes |
|
Fireplace Total
|
1 |
|
Heating Fuel
|
Electric, Natural Gas |
|
Heating Type
|
Heat Pump |
|
Size Interior
|
2,565 Ft2 |
|
Total Finished Area
|
2565 Sqft |
|
Type
|
House |
Land
|
Access Type
|
Road Access |
|
Acreage
|
No |
|
Size Irregular
|
6038 |
|
Size Total
|
6038 Sqft |
|
Size Total Text
|
6038 Sqft |
|
Zoning Type
|
Residential |
Rooms
| Level |
Type |
Length |
Width |
Dimensions |
|
Lower Level |
Kitchen |
|
7 ft |
Measurements not available x 7 ft |
|
Lower Level |
Bathroom |
5 ft |
|
5 ft x Measurements not available |
|
Lower Level |
Bedroom |
|
|
10'2 x 12'5 |
|
Lower Level |
Bedroom |
|
|
11'5 x 12'5 |
|
Lower Level |
Living Room |
|
|
13'9 x 12'1 |
|
Lower Level |
Laundry Room |
|
8 ft |
Measurements not available x 8 ft |
|
Lower Level |
Bathroom |
4 ft |
8 ft |
4 ft x 8 ft |
|
Lower Level |
Den |
10 ft |
|
10 ft x Measurements not available |
|
Main Level |
Ensuite |
|
10 ft |
Measurements not available x 10 ft |
|
Main Level |
Bathroom |
5 ft |
8 ft |
5 ft x 8 ft |
|
Main Level |
Living Room |
|
|
13'5 x 21'8 |
|
Main Level |
Dining Room |
|
|
9'6 x 13'5 |
|
Main Level |
Kitchen |
|
|
9'9 x 13'1 |
|
Main Level |
Bedroom |
|
|
10'6 x 10'10 |
|
Main Level |
Bedroom |
|
|
10'6 x 11'6 |
|
Main Level |
Bedroom |
12 ft |
|
12 ft x Measurements not available |
https://www.realtor.ca/real-estate/28931171/6290-old-mill-rd-duncan-west-duncan


