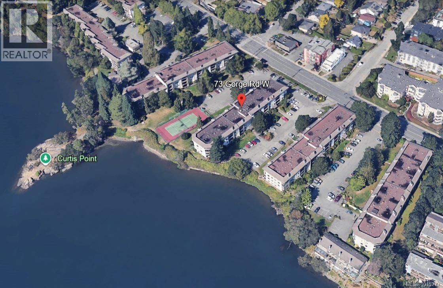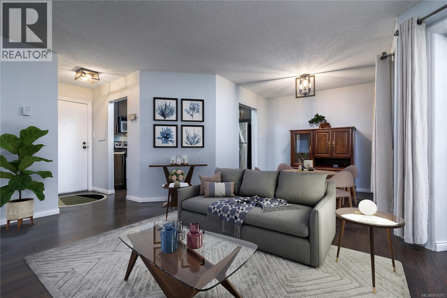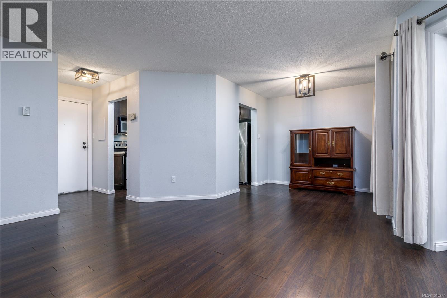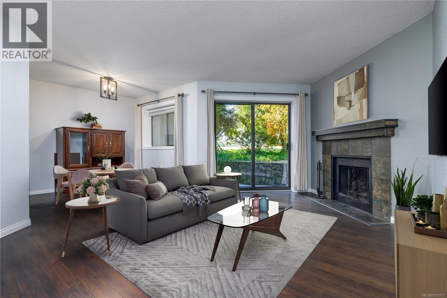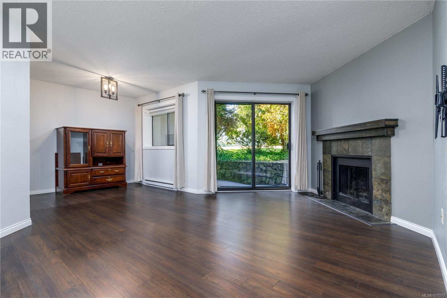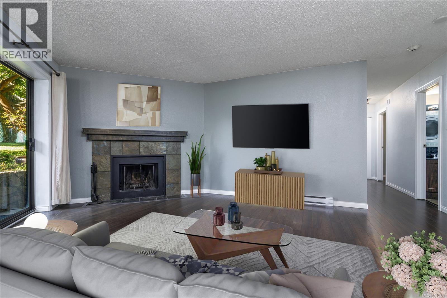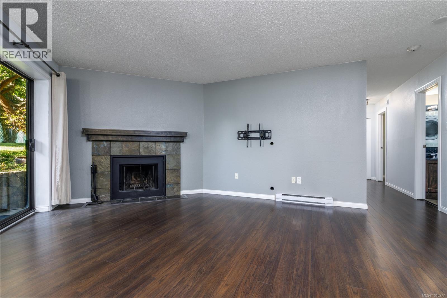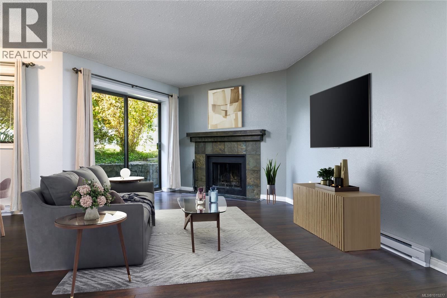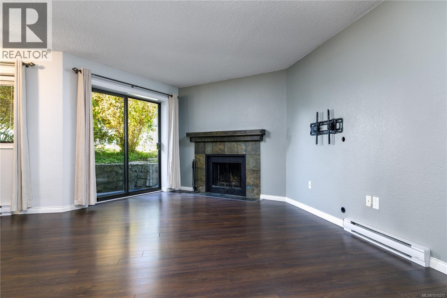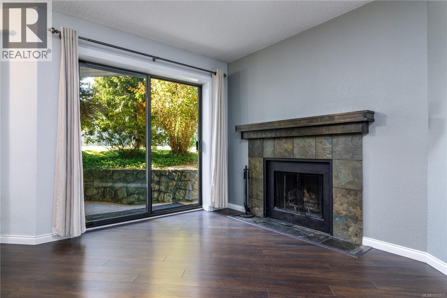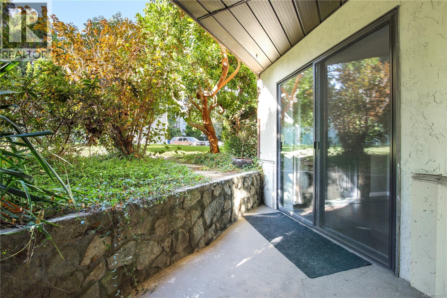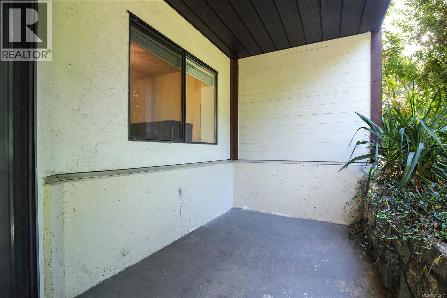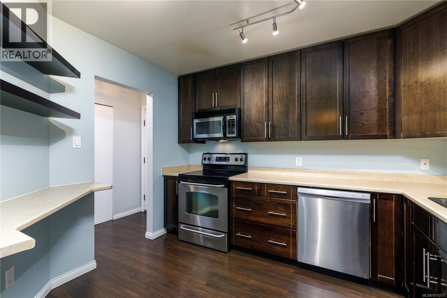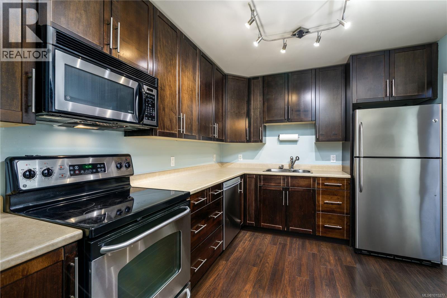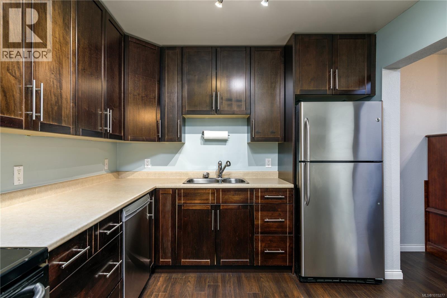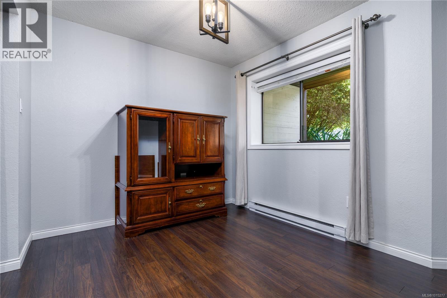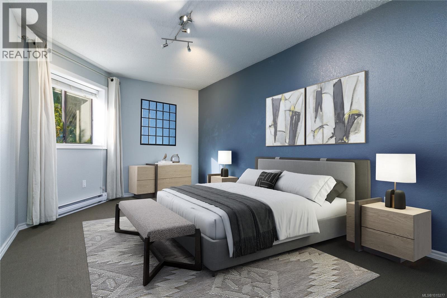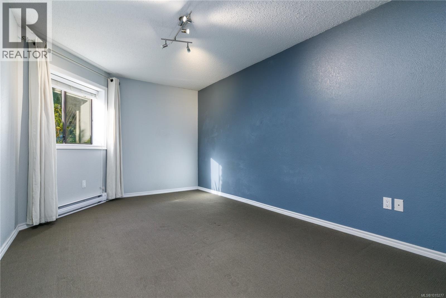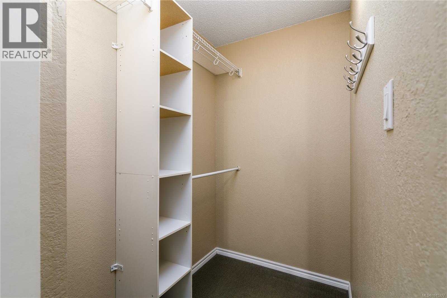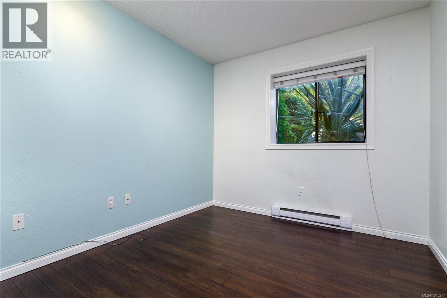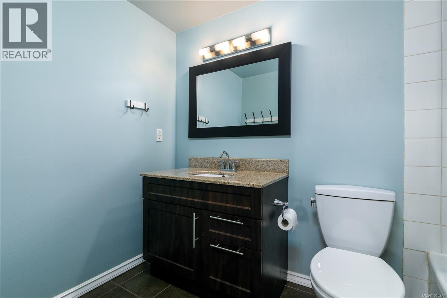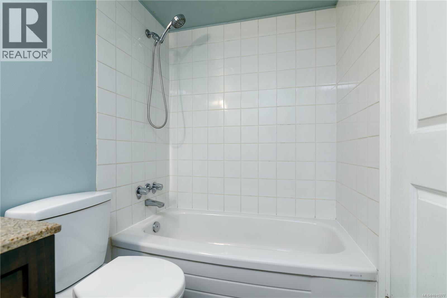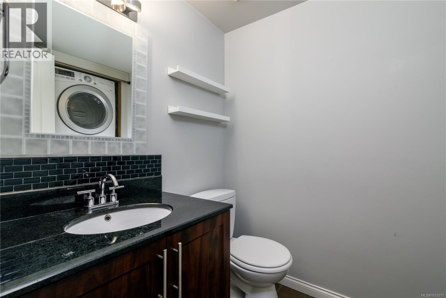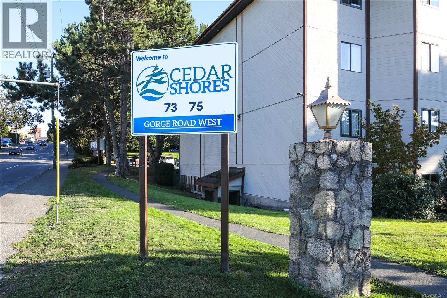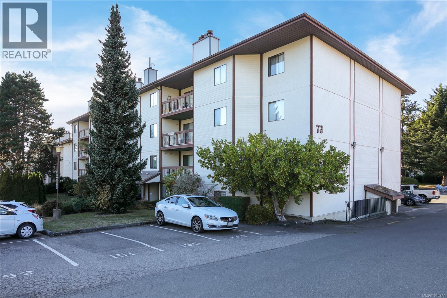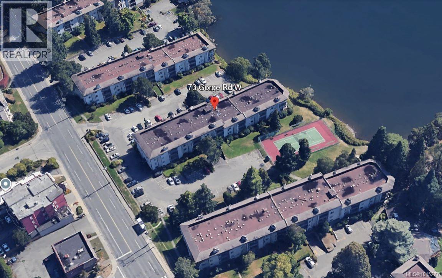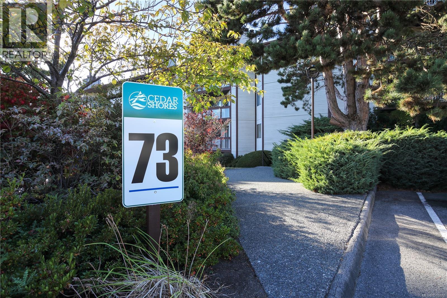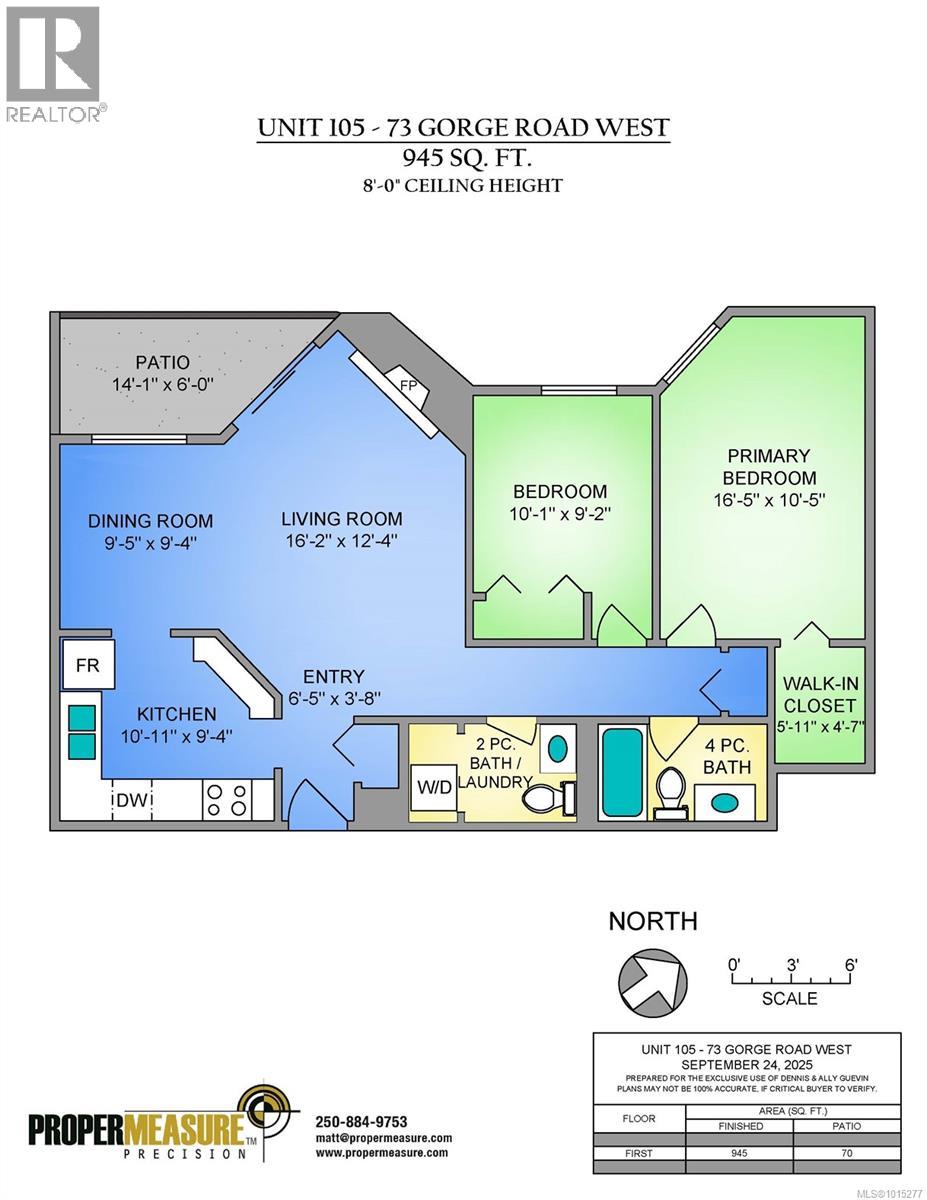2 Bedroom
2 Bathroom
1,023 ft2
Westcoast
Fireplace
None
Baseboard Heaters
$412,900Maintenance,
$691.08 Monthly
Welcome to 105-73 Gorge Road West at Cedar Shores. This 2 bed, 2 bath ground-level condo offers quiet living, tucked away from road noise and steps to the Gorge Waterway. Updated and well maintained, it features a wood-burning fireplace, spacious dining area, large kitchen with stainless steel appliances, in-suite laundry, and a primary bedroom with walk-in closet. Enjoy resort-style amenities including an indoor pool, hot tub, sauna, tennis and racquetball courts. Cedar Shores is a well-run, professionally managed building on the main bus route, offering an easy commute to Victoria. Rentals allowed! Excellent location near Downtown, Uptown, Gorge Vale Golf Club, and close access to both highways. Stroll the peaceful waterfront walkway or simply relax at home in this quiet, sought-after community with easy access and plenty of lifestyle perks. Easy to show. (id:46156)
Property Details
|
MLS® Number
|
1015277 |
|
Property Type
|
Single Family |
|
Neigbourhood
|
Gorge |
|
Community Name
|
Cedar Shores |
|
Community Features
|
Pets Allowed With Restrictions, Family Oriented |
|
Features
|
Irregular Lot Size, Other |
|
Parking Space Total
|
1 |
|
Plan
|
Vis845 |
|
Structure
|
Patio(s) |
Building
|
Bathroom Total
|
2 |
|
Bedrooms Total
|
2 |
|
Architectural Style
|
Westcoast |
|
Constructed Date
|
1981 |
|
Cooling Type
|
None |
|
Fireplace Present
|
Yes |
|
Fireplace Total
|
1 |
|
Heating Fuel
|
Electric, Wood |
|
Heating Type
|
Baseboard Heaters |
|
Size Interior
|
1,023 Ft2 |
|
Total Finished Area
|
945 Sqft |
|
Type
|
Apartment |
Parking
Land
|
Acreage
|
No |
|
Size Irregular
|
945 |
|
Size Total
|
945 Sqft |
|
Size Total Text
|
945 Sqft |
|
Zoning Type
|
Residential |
Rooms
| Level |
Type |
Length |
Width |
Dimensions |
|
Main Level |
Patio |
|
|
14'1 x 6'0 |
|
Main Level |
Entrance |
|
|
6'5 x 3'6 |
|
Main Level |
Bathroom |
|
|
2-Piece |
|
Main Level |
Kitchen |
|
|
10'11 x 9'4 |
|
Main Level |
Bathroom |
|
|
4-Piece |
|
Main Level |
Dining Room |
|
|
9'5 x 9'4 |
|
Main Level |
Primary Bedroom |
|
|
16'5 x 10'5 |
|
Main Level |
Bedroom |
|
|
10'1 x 9'2 |
|
Main Level |
Living Room |
|
|
16'2 x 12'4 |
https://www.realtor.ca/real-estate/28930981/105-73-gorge-rd-w-saanich-gorge


