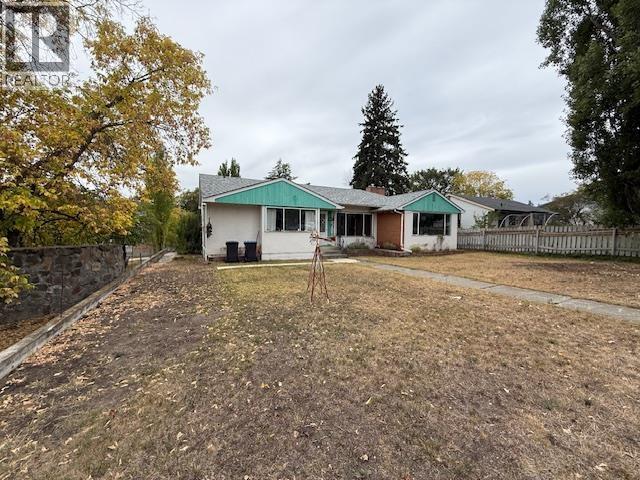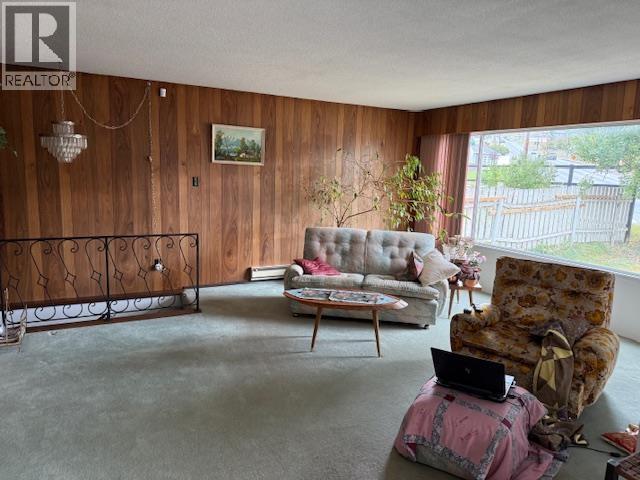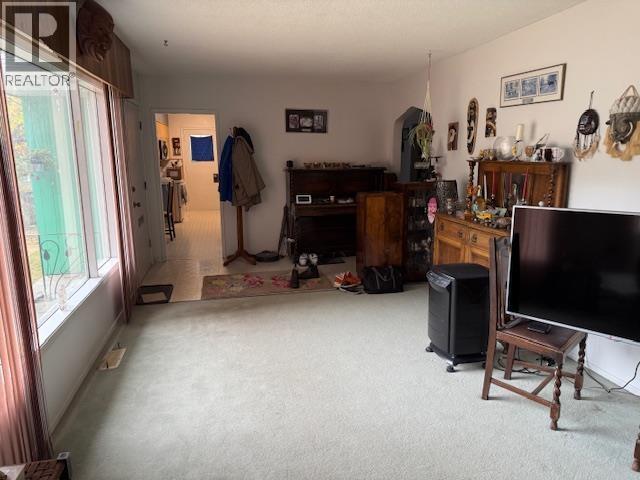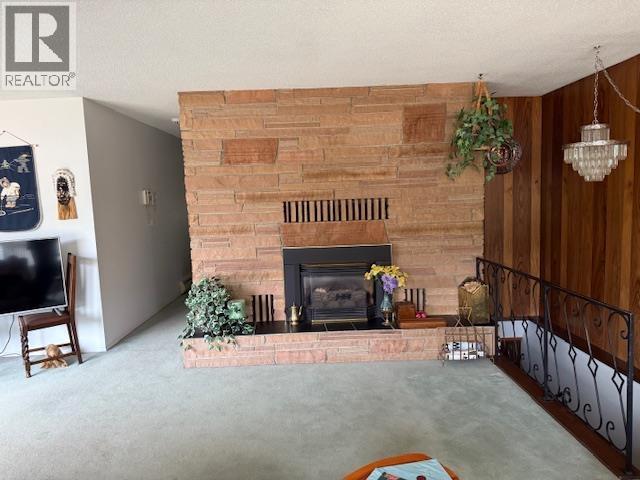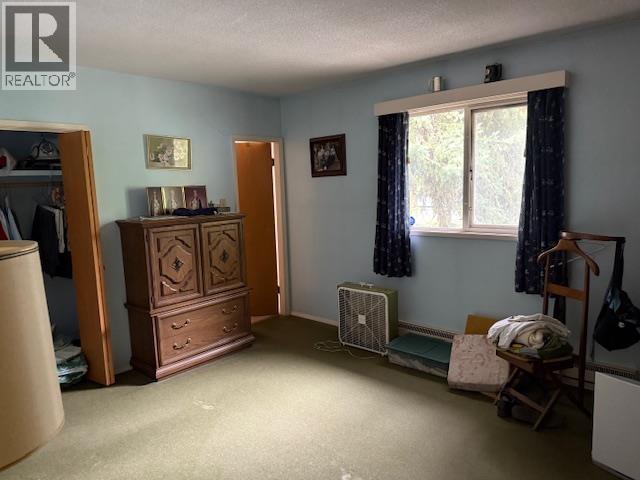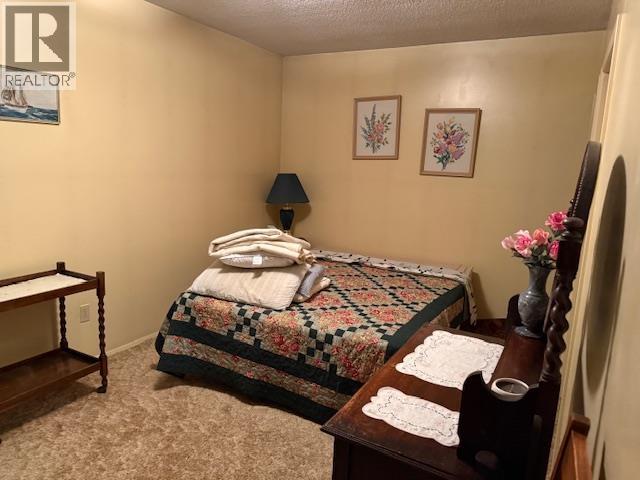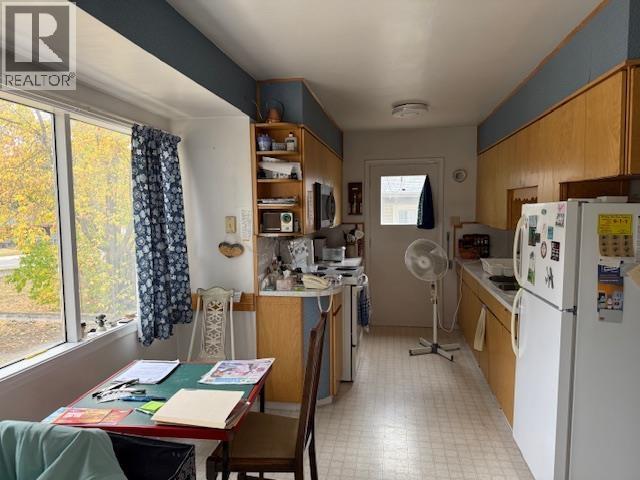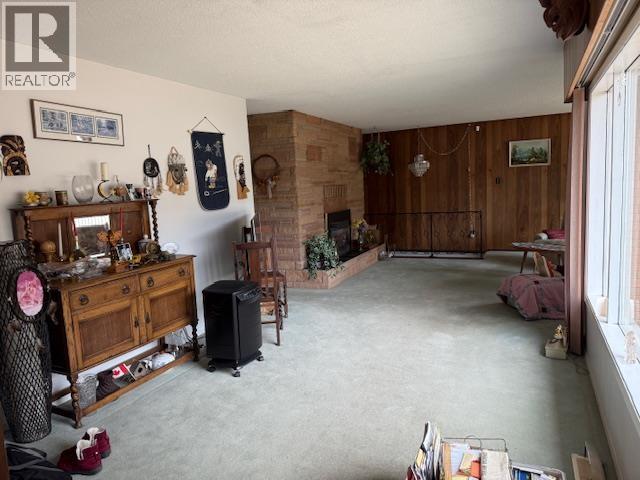5 Bedroom
2 Bathroom
1,845 ft2
Fireplace
Baseboard Heaters, Forced Air
$449,000
This spacious five-bedroom, two-bathroom home offers great potential for investors, renovators, or families looking to create their dream space. Situated on an R2-zoned lot, this property opens up exciting opportunities for a secondary suite or duplex development (buyer to verify with city). Inside, you'll find a generously sized floor plan with large rooms, ideal for customization. The living room features a large sandstone fireplace with a natural gas insert, adding warmth and charm to the main living area. While the home does require some TLC, the solid structure and layout provide a fantastic canvas for updates. Located within walking distance to the city center, all levels of schools, and essential amenities, the location can't be beat for convenience and future value. (id:46156)
Property Details
|
MLS® Number
|
R3053420 |
|
Property Type
|
Single Family |
|
View Type
|
City View |
Building
|
Bathroom Total
|
2 |
|
Bedrooms Total
|
5 |
|
Appliances
|
Washer/dryer Combo, Refrigerator, Stove |
|
Basement Type
|
Full |
|
Constructed Date
|
1963 |
|
Construction Style Attachment
|
Detached |
|
Fireplace Present
|
Yes |
|
Fireplace Total
|
1 |
|
Foundation Type
|
Concrete Perimeter |
|
Heating Fuel
|
Natural Gas |
|
Heating Type
|
Baseboard Heaters, Forced Air |
|
Roof Material
|
Asphalt Shingle |
|
Roof Style
|
Conventional |
|
Stories Total
|
1 |
|
Size Interior
|
1,845 Ft2 |
|
Total Finished Area
|
1845 Sqft |
|
Type
|
House |
|
Utility Water
|
Community Water System |
Parking
Land
|
Acreage
|
No |
|
Size Irregular
|
8712 |
|
Size Total
|
8712 Sqft |
|
Size Total Text
|
8712 Sqft |
Rooms
| Level |
Type |
Length |
Width |
Dimensions |
|
Basement |
Recreational, Games Room |
22 ft |
34 ft |
22 ft x 34 ft |
|
Basement |
Storage |
14 ft ,1 in |
19 ft |
14 ft ,1 in x 19 ft |
|
Main Level |
Living Room |
15 ft |
19 ft |
15 ft x 19 ft |
|
Main Level |
Dining Room |
11 ft |
11 ft ,4 in |
11 ft x 11 ft ,4 in |
|
Main Level |
Kitchen |
8 ft ,5 in |
14 ft ,1 in |
8 ft ,5 in x 14 ft ,1 in |
|
Main Level |
Bedroom 2 |
11 ft ,5 in |
14 ft |
11 ft ,5 in x 14 ft |
|
Main Level |
Bedroom 3 |
15 ft ,2 in |
9 ft ,2 in |
15 ft ,2 in x 9 ft ,2 in |
|
Main Level |
Bedroom 4 |
11 ft ,2 in |
11 ft ,6 in |
11 ft ,2 in x 11 ft ,6 in |
|
Main Level |
Bedroom 5 |
8 ft |
9 ft |
8 ft x 9 ft |
|
Main Level |
Bedroom 6 |
11 ft |
9 ft ,1 in |
11 ft x 9 ft ,1 in |
|
Main Level |
Utility Room |
8 ft |
7 ft ,3 in |
8 ft x 7 ft ,3 in |
https://www.realtor.ca/real-estate/28927162/239-n-5th-avenue-williams-lake


