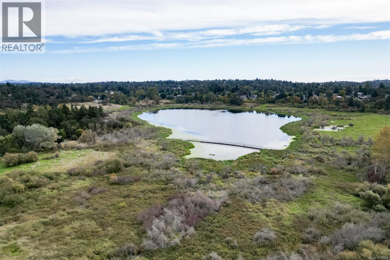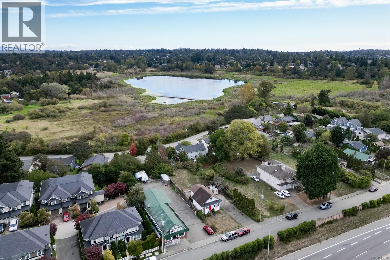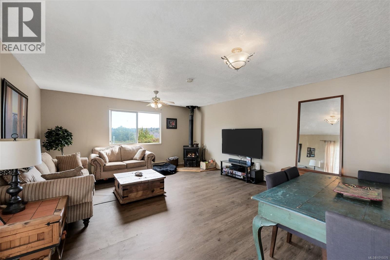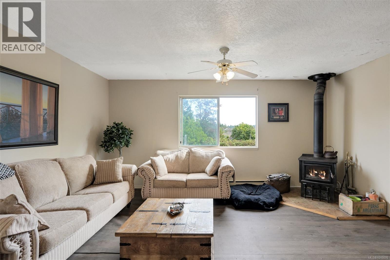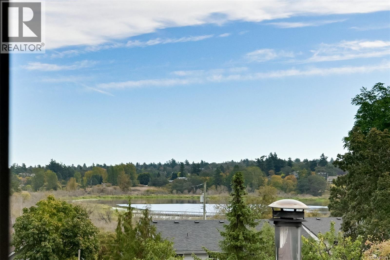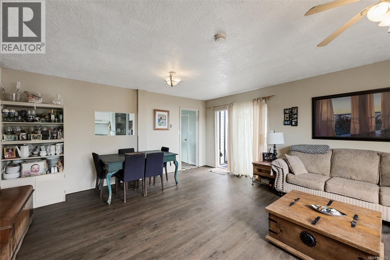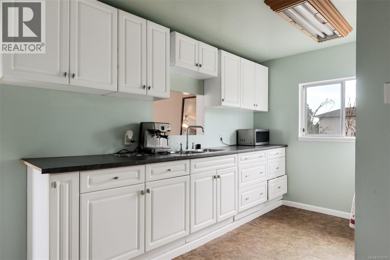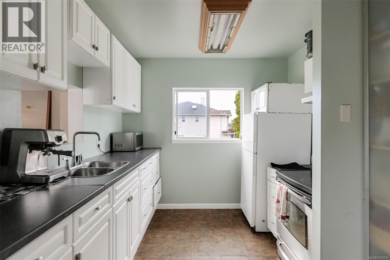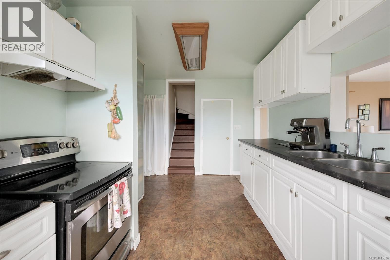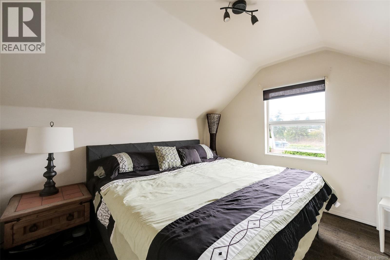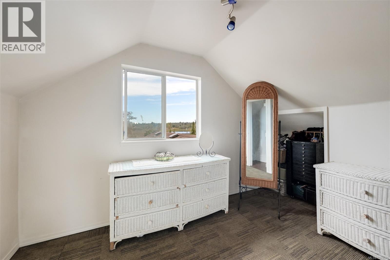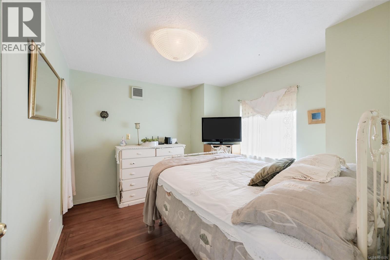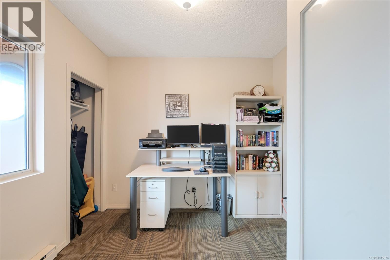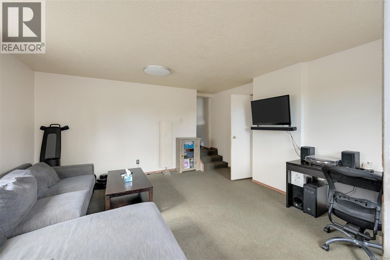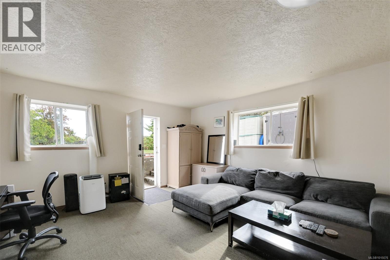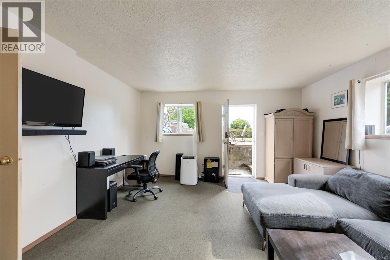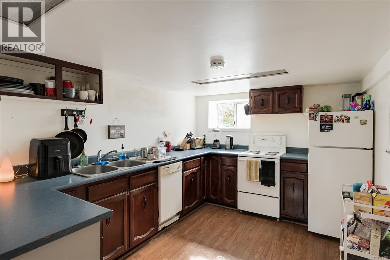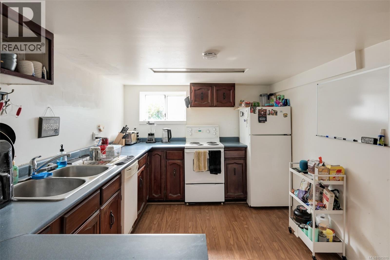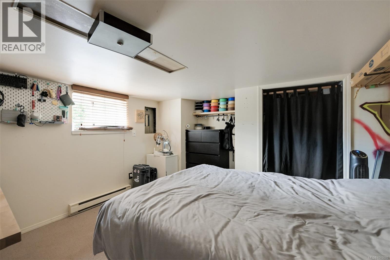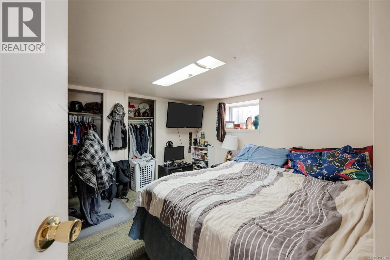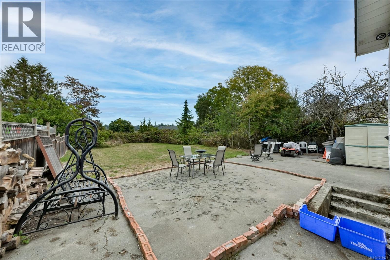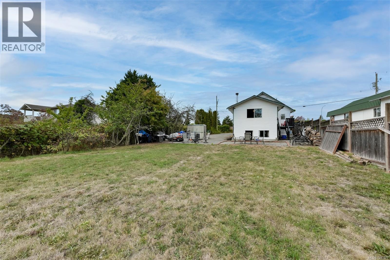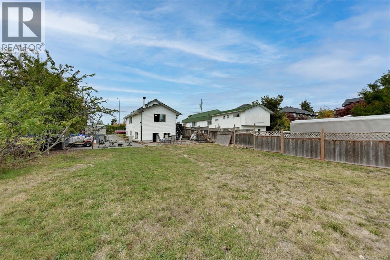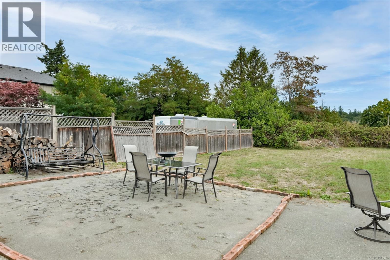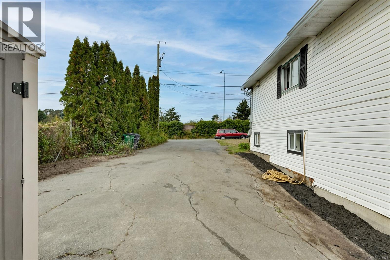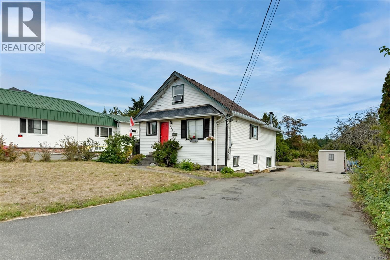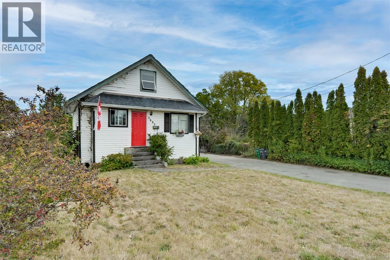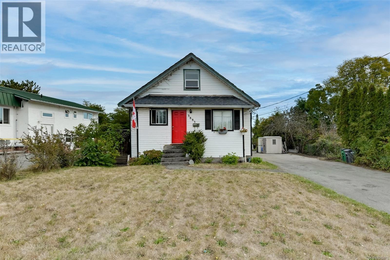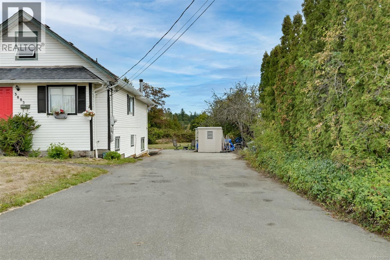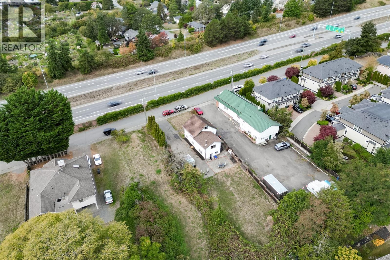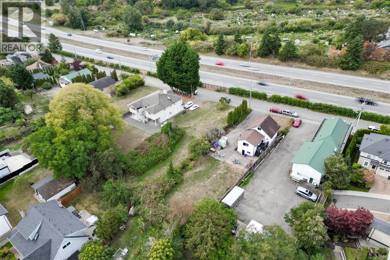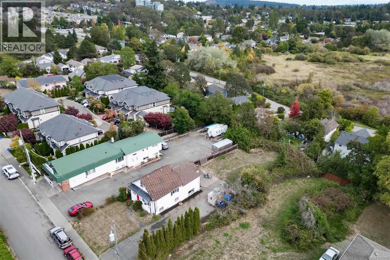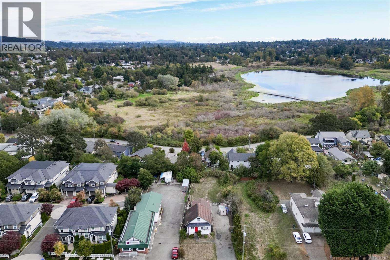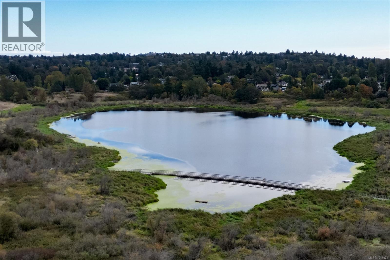6 Bedroom
2 Bathroom
2,246 ft2
None
Baseboard Heaters
$999,000
Ready to be restored to its full character and awaiting your vision - Discover the potential of this unique property in the heart of Swan Lake. 10301 sqft lot. Featuring 6 bedrooms & 2 bathrooms, including a functional 2-bedroom in-law suite – ideal for rental income or extended family living. From the upper floor(s), enjoy a beautiful water view overlooking Swan Lake, adding a special touch of natural beauty to the home and wood floors throughout the main. RS-6 zoning, central location, with close proximities to schools, shopping, transit, and major amenities position this property as a smart long-term investment. Whether you’re seeking a renovation project, an income-generating home, a redevelopment (buyer to verify) opportunity, or you're a first-time home buyer, this property offers flexibility, potential and incredible opportunity to build value in one of Greater Victoria’s most connected corridors. (id:46156)
Open House
This property has open houses!
Starts at:
1:30 pm
Ends at:
3:00 pm
Property Details
|
MLS® Number
|
1015076 |
|
Property Type
|
Single Family |
|
Neigbourhood
|
Swan Lake |
|
Features
|
Curb & Gutter, Level Lot, Other, Rectangular |
|
Parking Space Total
|
4 |
|
Plan
|
1178 |
|
Structure
|
Patio(s) |
|
View Type
|
Lake View |
Building
|
Bathroom Total
|
2 |
|
Bedrooms Total
|
6 |
|
Constructed Date
|
1923 |
|
Cooling Type
|
None |
|
Heating Fuel
|
Electric, Wood |
|
Heating Type
|
Baseboard Heaters |
|
Size Interior
|
2,246 Ft2 |
|
Total Finished Area
|
2160 Sqft |
|
Type
|
House |
Parking
Land
|
Access Type
|
Road Access |
|
Acreage
|
No |
|
Size Irregular
|
10301 |
|
Size Total
|
10301 Sqft |
|
Size Total Text
|
10301 Sqft |
|
Zoning Description
|
Rs-6 |
|
Zoning Type
|
Residential |
Rooms
| Level |
Type |
Length |
Width |
Dimensions |
|
Second Level |
Bedroom |
|
|
11' x 10' |
|
Second Level |
Bedroom |
|
|
11' x 11' |
|
Lower Level |
Bedroom |
|
|
12' x 10' |
|
Lower Level |
Living Room |
|
|
15' x 17' |
|
Lower Level |
Bathroom |
|
|
4-Piece |
|
Lower Level |
Laundry Room |
|
|
7' x 9' |
|
Lower Level |
Kitchen |
|
|
15' x 9' |
|
Lower Level |
Bedroom |
|
|
11' x 10' |
|
Main Level |
Bedroom |
|
|
8' x 9' |
|
Main Level |
Laundry Room |
|
|
5' x 5' |
|
Main Level |
Bathroom |
|
|
4-Piece |
|
Main Level |
Primary Bedroom |
|
|
11' x 12' |
|
Main Level |
Kitchen |
|
|
15' x 10' |
|
Main Level |
Dining Room |
|
|
16' x 10' |
|
Main Level |
Living Room |
|
|
16' x 10' |
|
Main Level |
Entrance |
|
|
8' x 4' |
|
Other |
Patio |
|
|
49' x 22' |
https://www.realtor.ca/real-estate/28929952/3883-douglas-st-saanich-swan-lake


