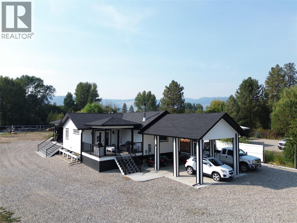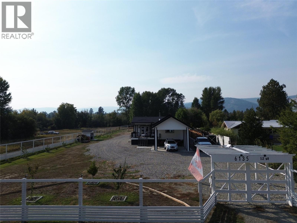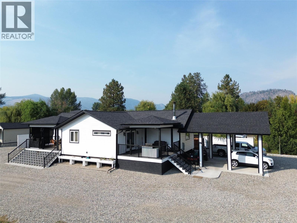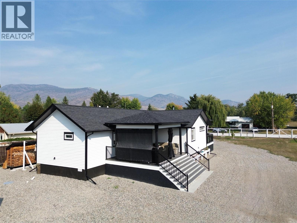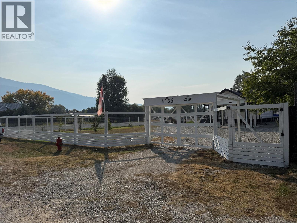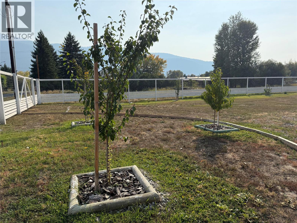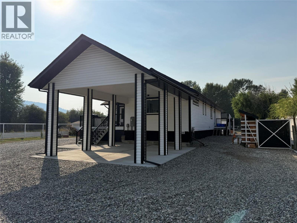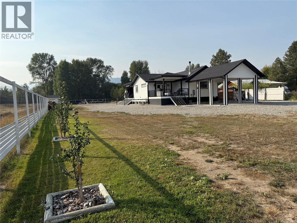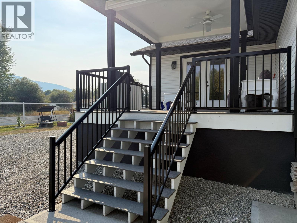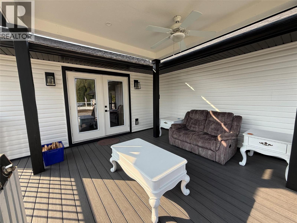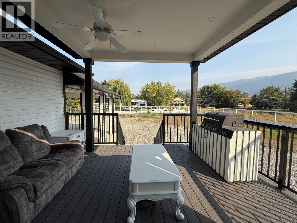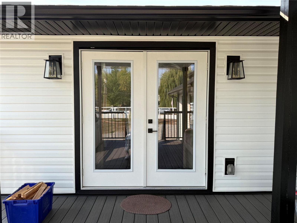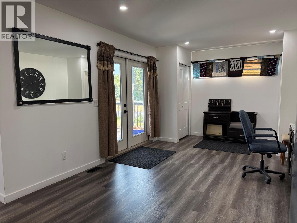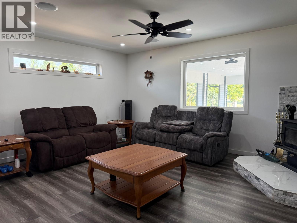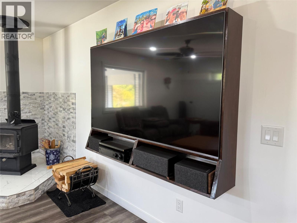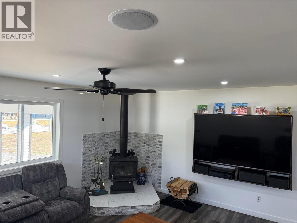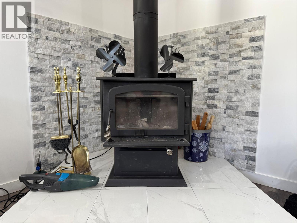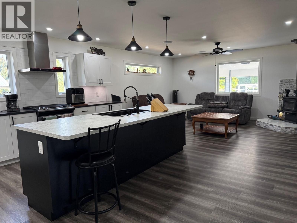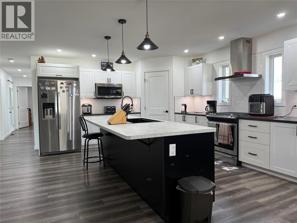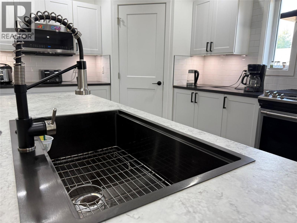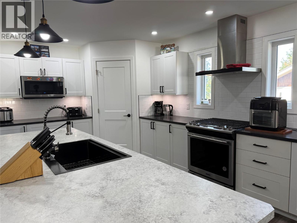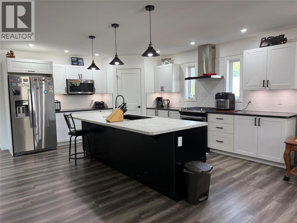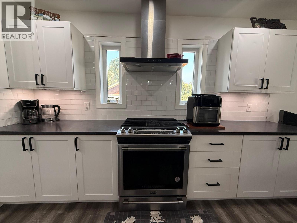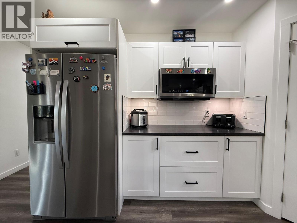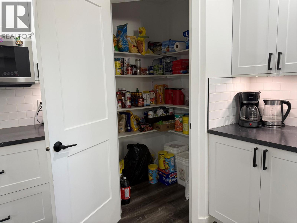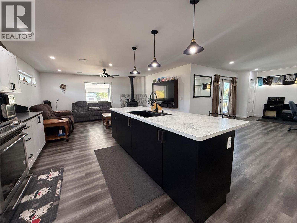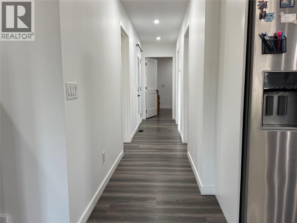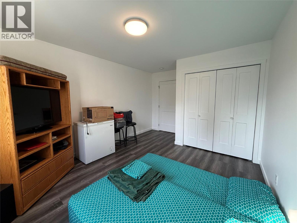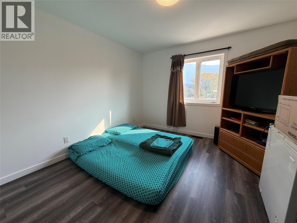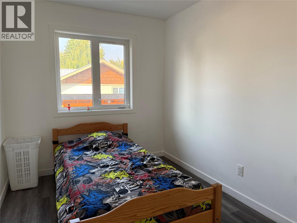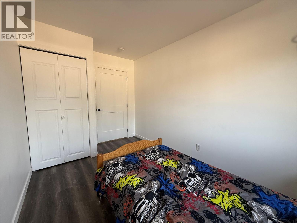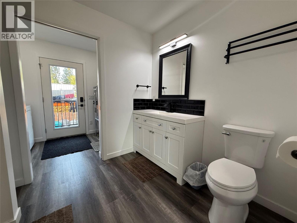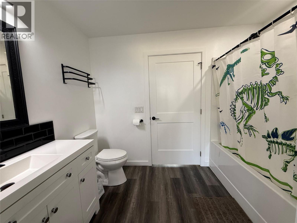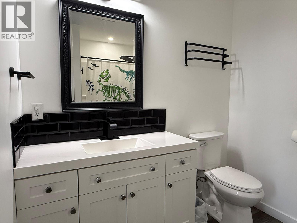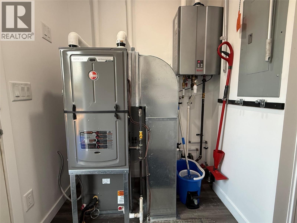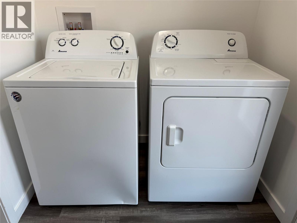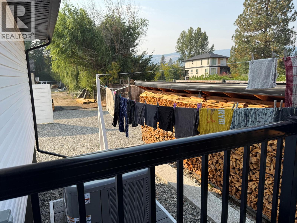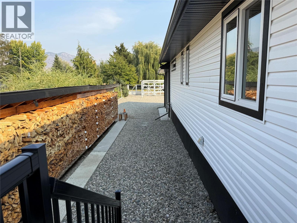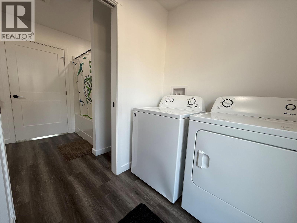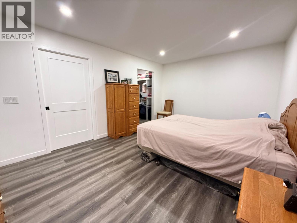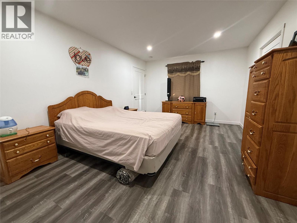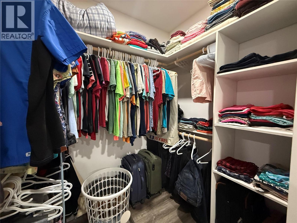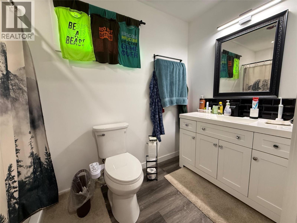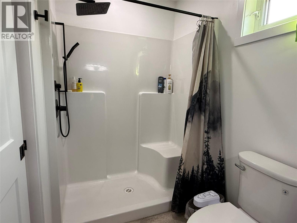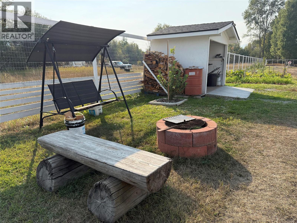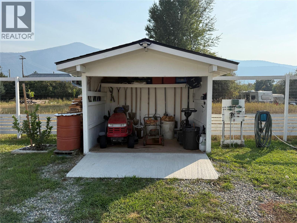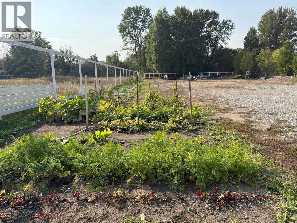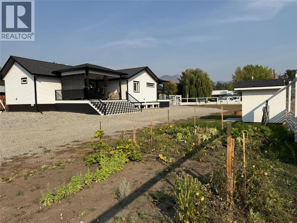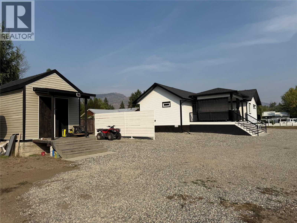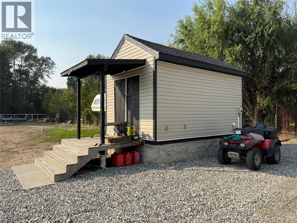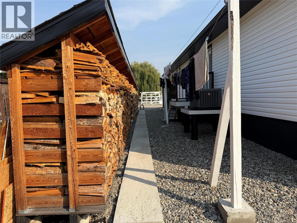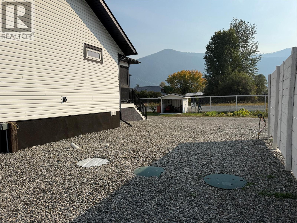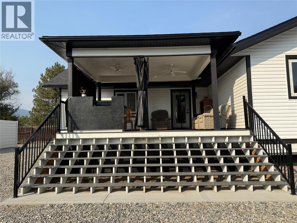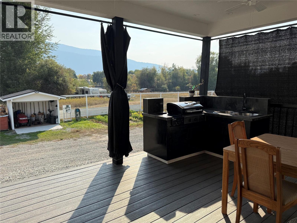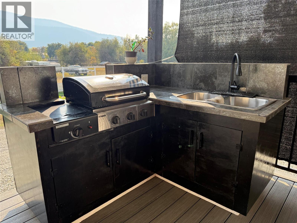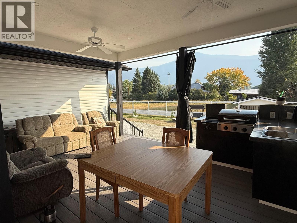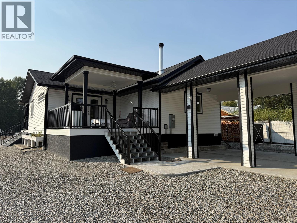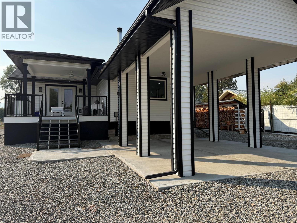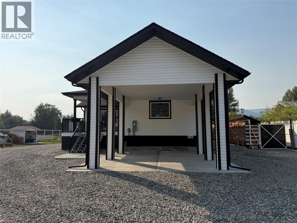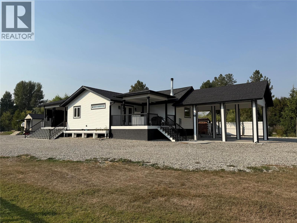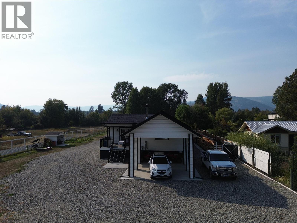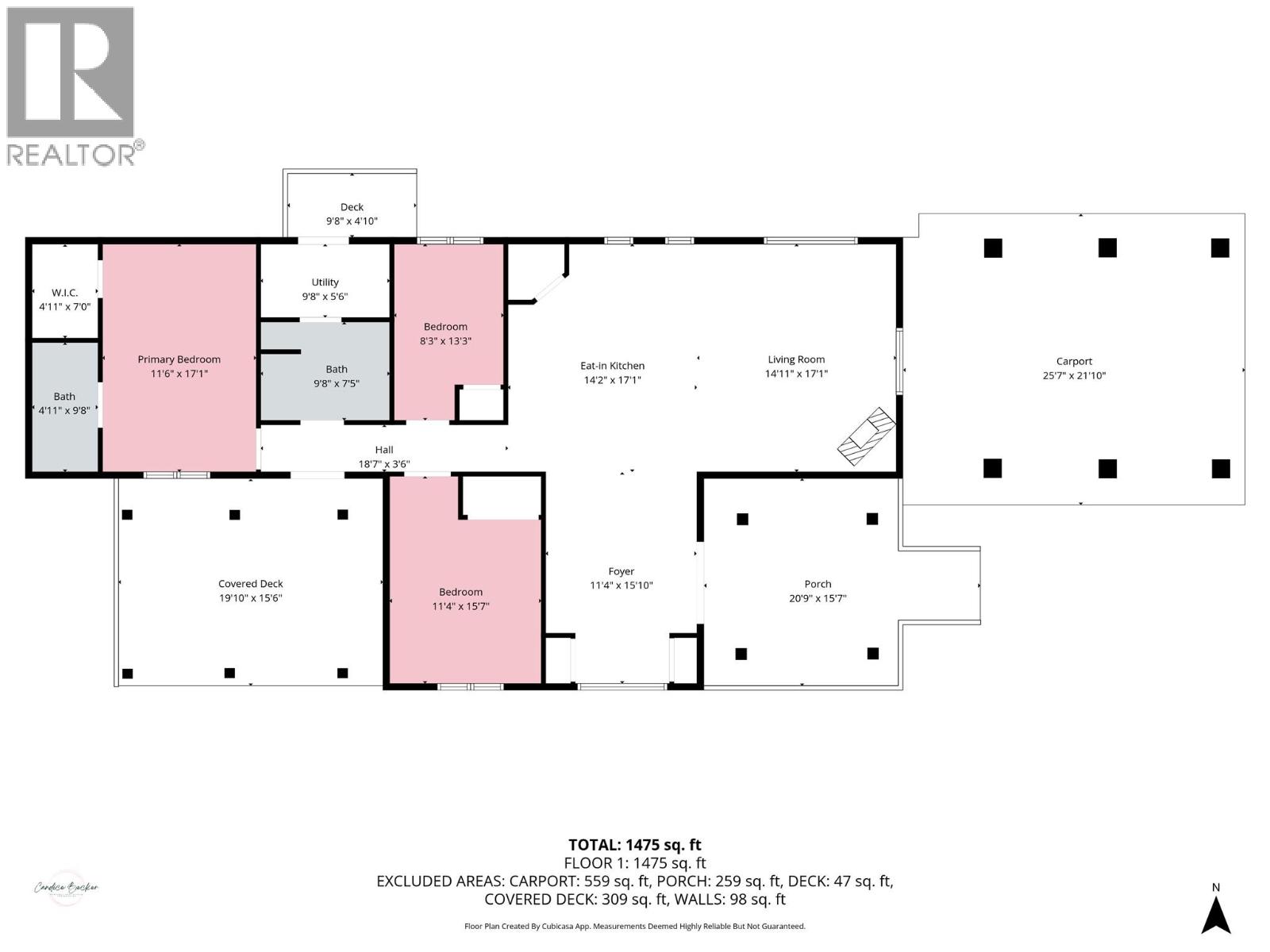3 Bedroom
2 Bathroom
1,475 ft2
Ranch
Fireplace
Central Air Conditioning
Forced Air, See Remarks
Acreage
$749,000
Welcome to this beautifully designed 2021 home in Johnson Flats, thoughtfully built high above the flood plain for peace of mind and long-term security. The open-concept main living area is perfect for entertaining, featuring an extra-large kitchen counter and bar, built-in speakers, a cozy wood stove, and space for everyone to gather. The home offers three bedrooms, with the primary suite boasting a spacious walk-in closet and a full ensuite with a walk-in shower. Step outside to the sunny back patio where an outdoor kitchen awaits, complete with running water and a plumbed-in gas BBQ. The fully deer-fenced one-acre lot is enhanced with underground irrigation servicing the trees along the fence line. Additional features include a convenient clothesline directly off the laundry area on the back third deck. This is a rare opportunity to own a modern, well-built home in a peaceful rural setting, yet only minutes from town. A beautiful move-in-ready property with comfort, practicality, and thoughtful design throughout. Call your Local Real Estate Agent today! (id:46156)
Property Details
|
MLS® Number
|
10364487 |
|
Property Type
|
Single Family |
|
Neigbourhood
|
Grand Forks |
|
Features
|
Central Island |
Building
|
Bathroom Total
|
2 |
|
Bedrooms Total
|
3 |
|
Appliances
|
Refrigerator, Dishwasher, Dryer, Range - Gas, Microwave, Hood Fan, Washer |
|
Architectural Style
|
Ranch |
|
Constructed Date
|
2021 |
|
Construction Style Attachment
|
Detached |
|
Cooling Type
|
Central Air Conditioning |
|
Exterior Finish
|
Vinyl Siding |
|
Fireplace Fuel
|
Wood |
|
Fireplace Present
|
Yes |
|
Fireplace Total
|
1 |
|
Fireplace Type
|
Conventional |
|
Flooring Type
|
Laminate |
|
Heating Type
|
Forced Air, See Remarks |
|
Roof Material
|
Asphalt Shingle |
|
Roof Style
|
Unknown |
|
Stories Total
|
1 |
|
Size Interior
|
1,475 Ft2 |
|
Type
|
House |
|
Utility Water
|
Municipal Water |
Parking
Land
|
Acreage
|
Yes |
|
Sewer
|
Septic Tank |
|
Size Irregular
|
1 |
|
Size Total
|
1 Ac|100+ Acres |
|
Size Total Text
|
1 Ac|100+ Acres |
Rooms
| Level |
Type |
Length |
Width |
Dimensions |
|
Main Level |
Full Ensuite Bathroom |
|
|
4'11'' x 9'8'' |
|
Main Level |
Primary Bedroom |
|
|
11'6'' x 17'1'' |
|
Main Level |
Laundry Room |
|
|
9'8'' x 5'6'' |
|
Main Level |
Full Bathroom |
|
|
9'8'' x 7'5'' |
|
Main Level |
Bedroom |
|
|
8'3'' x 13'3'' |
|
Main Level |
Bedroom |
|
|
11'4'' x 15'7'' |
|
Main Level |
Kitchen |
|
|
14'2'' x 17'1'' |
|
Main Level |
Living Room |
|
|
14'11'' x 17'1'' |
|
Main Level |
Foyer |
|
|
11'4'' x 15'10'' |
https://www.realtor.ca/real-estate/28929803/6135-12th-street-grand-forks-grand-forks


