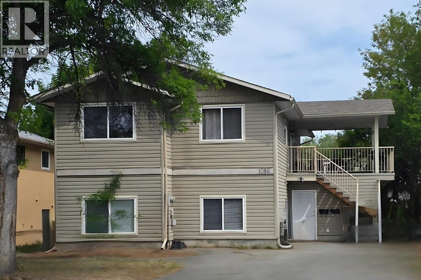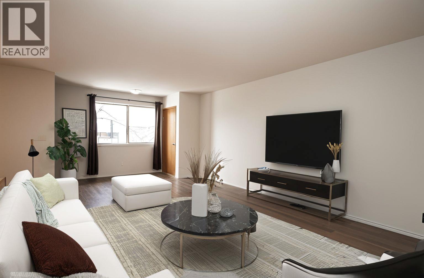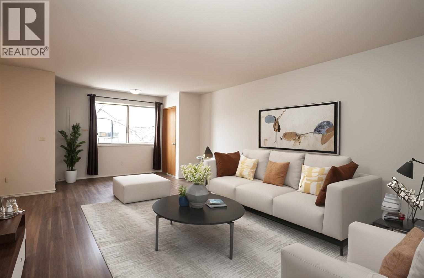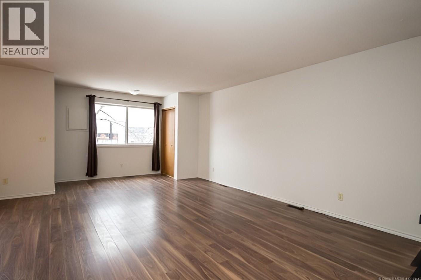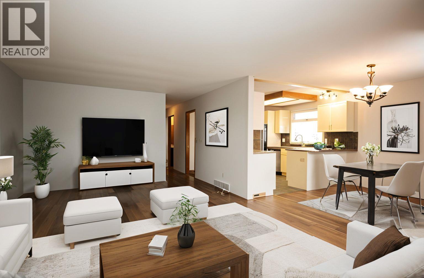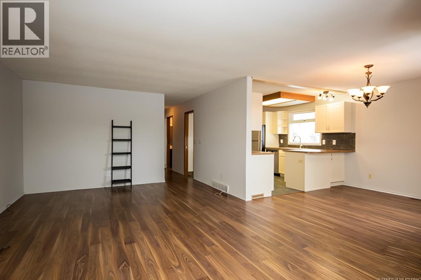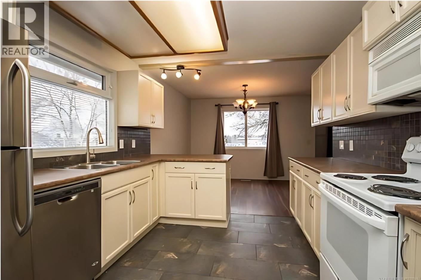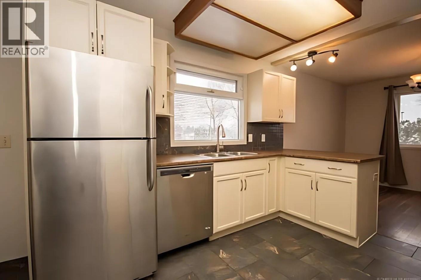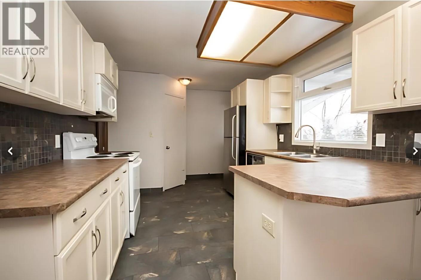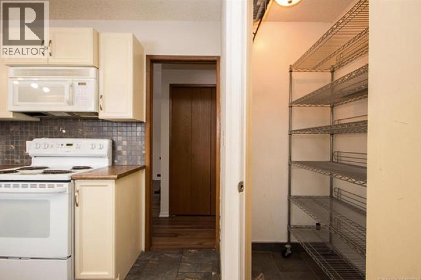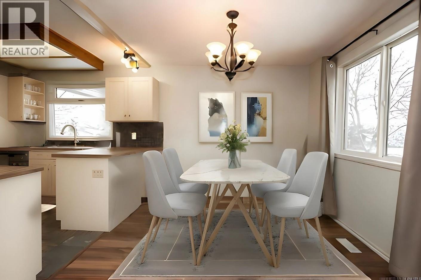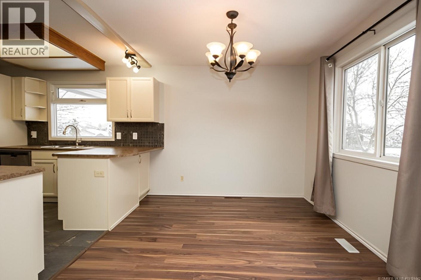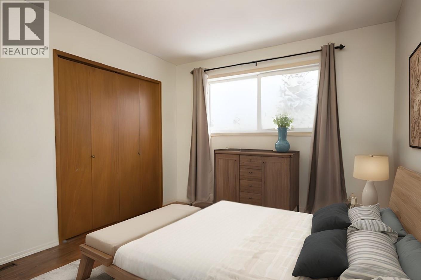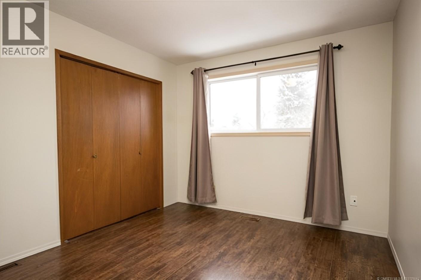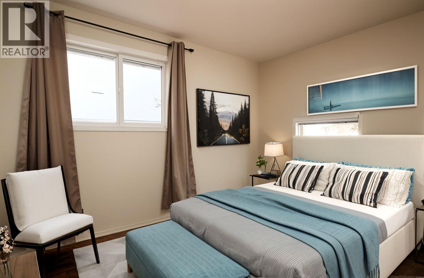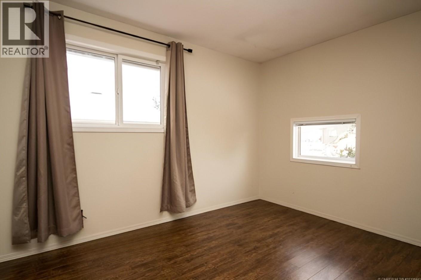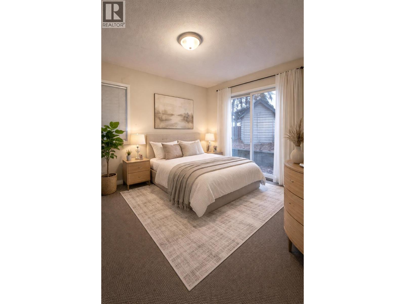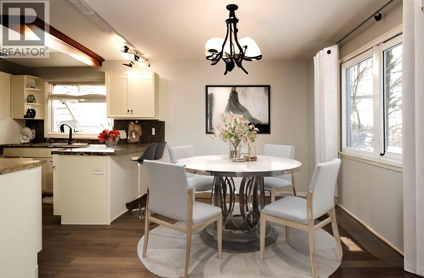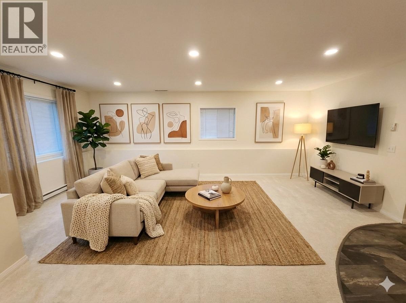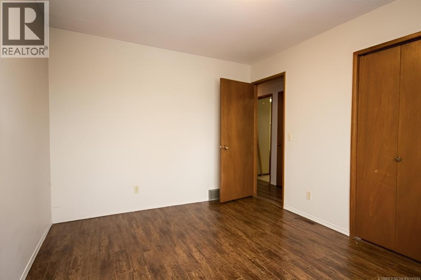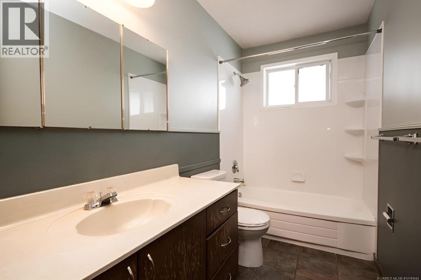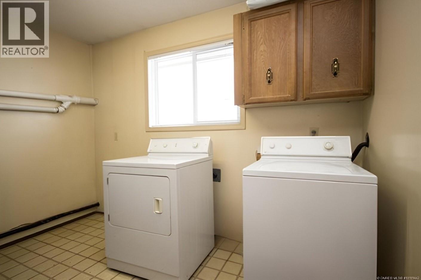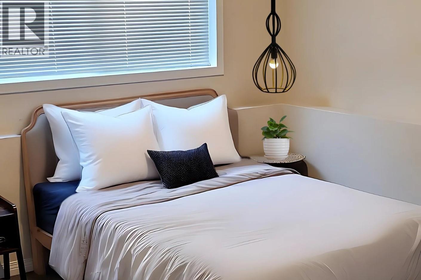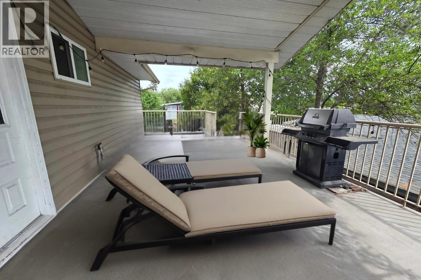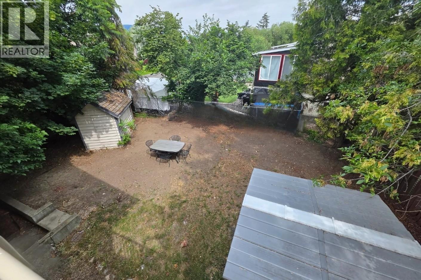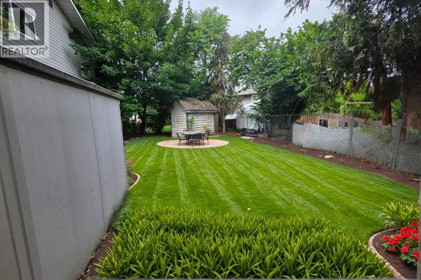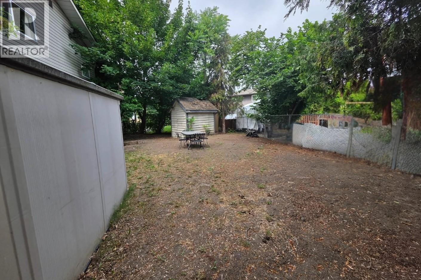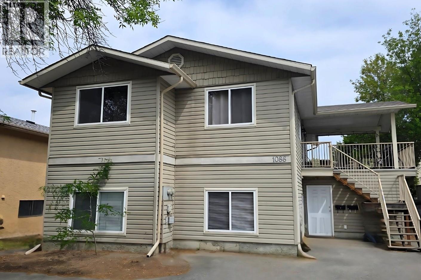4 Bedroom
2 Bathroom
2,660 ft2
Central Air Conditioning
Baseboard Heaters, Forced Air, See Remarks
$840,000
Great investment opportunity. Ideally located across the street from schools ( KLO) , also close to parks and the beach, shopping nearby as well, this property has 2 suites, each with 2 bedrooms and with its own laundry and meters, the top floor suite has 2 bedrooms and flex room, updated kitchen, large covered patio and access to the back yard. The lower suite also has 2 bedrooms has direct access to the backyard and its own entrance. The main level also features a space that could be utilized for extra storage, an ideal flex space, There is parking for up to 4 vehicles, and the yard is fenced with new chain link sections installed , recently cleaned up and tidied, ready for upgrades, and has 2 storage sheds. This is a prime location and great holding property. Live in one suite and have help with the mortgage from the other, or rent both suites! This is a diamond in the rough, some photos digitally enhanced and staged. (id:46156)
Property Details
|
MLS® Number
|
10364250 |
|
Property Type
|
Single Family |
|
Neigbourhood
|
Kelowna South |
|
Community Features
|
Rentals Allowed |
|
Features
|
One Balcony |
|
Parking Space Total
|
4 |
Building
|
Bathroom Total
|
2 |
|
Bedrooms Total
|
4 |
|
Appliances
|
Refrigerator, Dishwasher, Dryer, Range - Electric, Washer |
|
Basement Type
|
Full |
|
Constructed Date
|
1980 |
|
Construction Style Attachment
|
Detached |
|
Cooling Type
|
Central Air Conditioning |
|
Exterior Finish
|
Vinyl Siding |
|
Flooring Type
|
Carpeted, Tile, Vinyl |
|
Heating Fuel
|
Electric |
|
Heating Type
|
Baseboard Heaters, Forced Air, See Remarks |
|
Roof Material
|
Asphalt Shingle |
|
Roof Style
|
Unknown |
|
Stories Total
|
2 |
|
Size Interior
|
2,660 Ft2 |
|
Type
|
House |
|
Utility Water
|
Municipal Water |
Land
|
Acreage
|
No |
|
Sewer
|
Municipal Sewage System |
|
Size Frontage
|
50 Ft |
|
Size Irregular
|
0.12 |
|
Size Total
|
0.12 Ac|under 1 Acre |
|
Size Total Text
|
0.12 Ac|under 1 Acre |
Rooms
| Level |
Type |
Length |
Width |
Dimensions |
|
Basement |
Full Bathroom |
|
|
10'0'' x 5'0'' |
|
Basement |
Bedroom |
|
|
10'9'' x 10'2'' |
|
Basement |
Bedroom |
|
|
10'5'' x 10'2'' |
|
Basement |
Dining Room |
|
|
9'8'' x 11'5'' |
|
Basement |
Kitchen |
|
|
11'3'' x 10'4'' |
|
Basement |
Living Room |
|
|
21'0'' x 12'0'' |
|
Main Level |
Full Bathroom |
|
|
10'0'' x 5'0'' |
|
Main Level |
Primary Bedroom |
|
|
11'8'' x 9'7'' |
|
Main Level |
Bedroom |
|
|
10'0'' x 12'8'' |
|
Main Level |
Living Room |
|
|
21'10'' x 13'0'' |
|
Main Level |
Dining Room |
|
|
10'8'' x 9'6'' |
|
Main Level |
Kitchen |
|
|
11'3'' x 10'4'' |
https://www.realtor.ca/real-estate/28935463/1086-raymer-avenue-kelowna-kelowna-south


